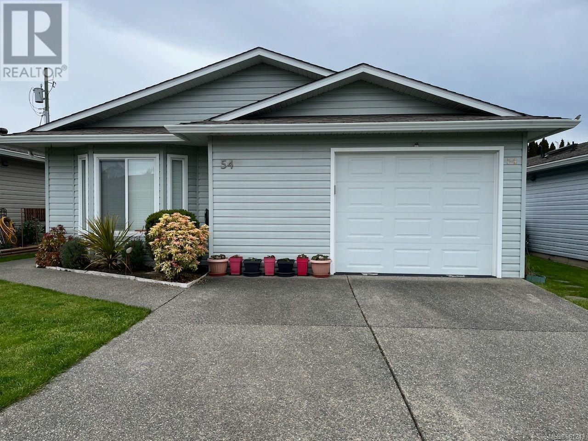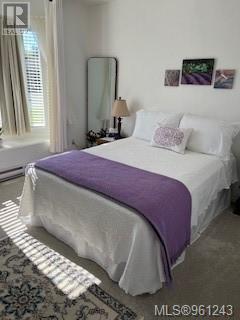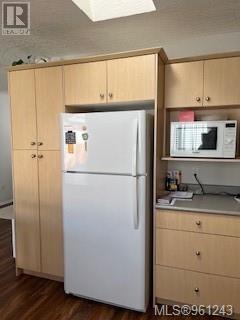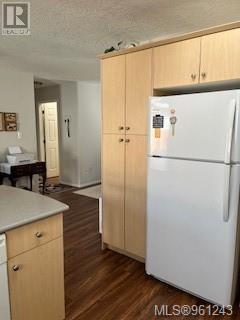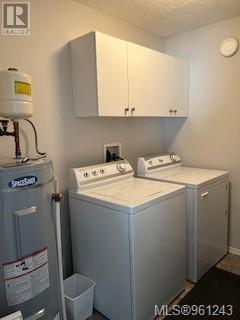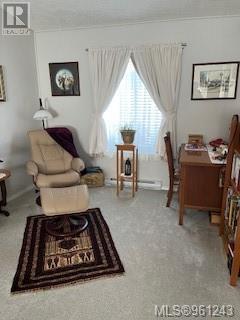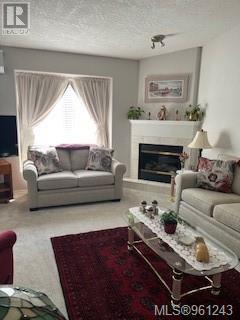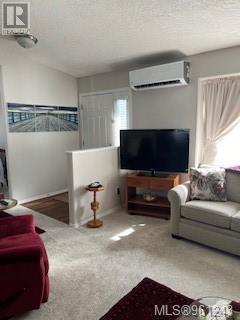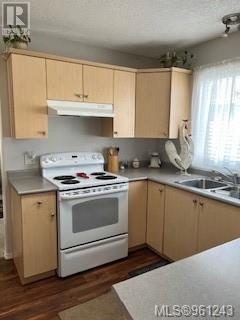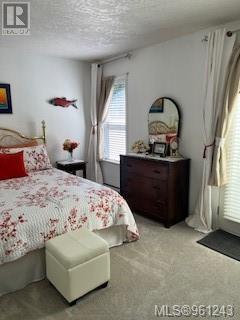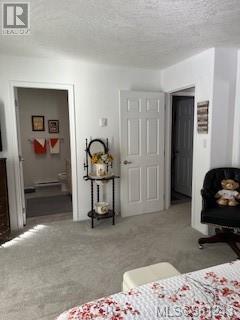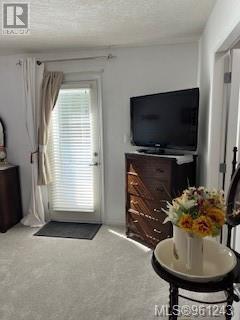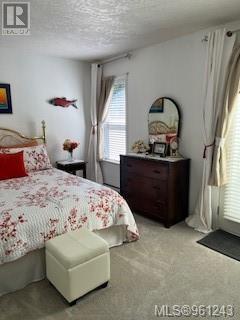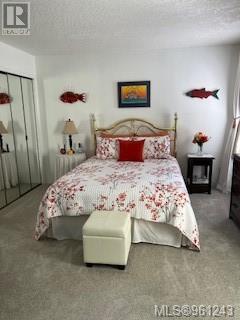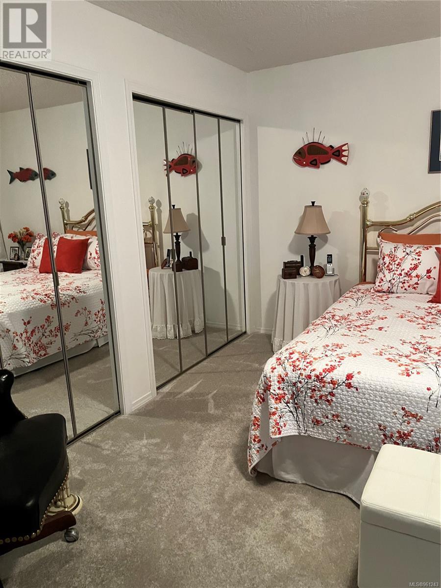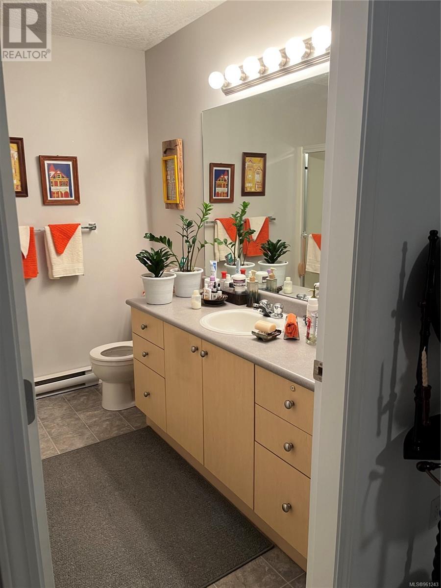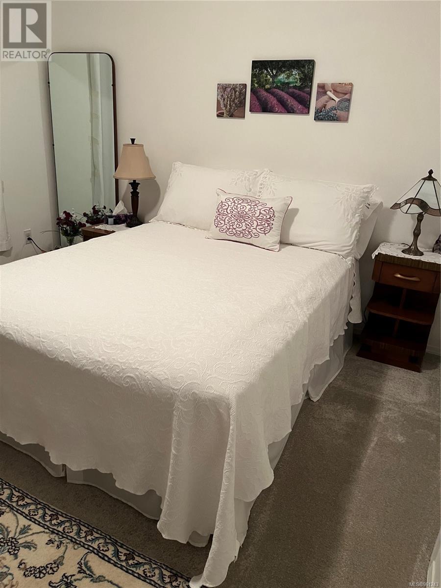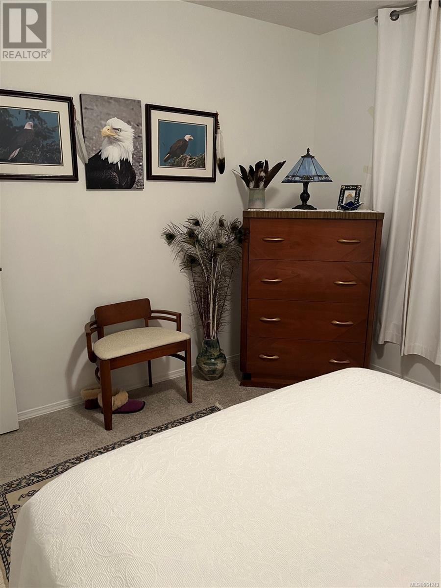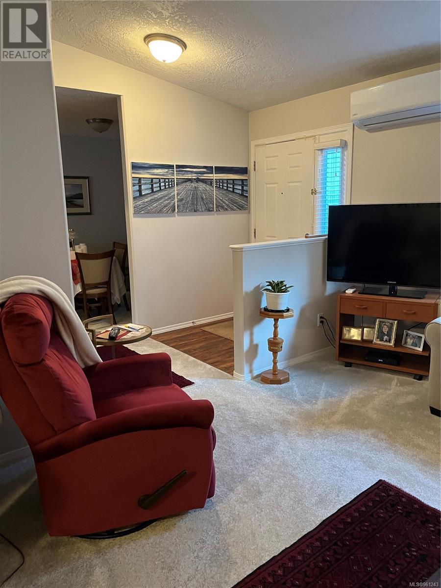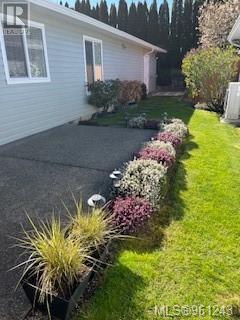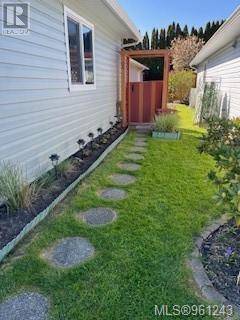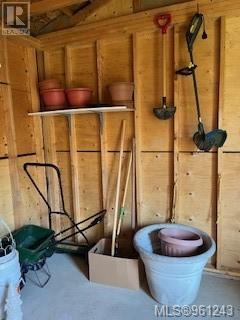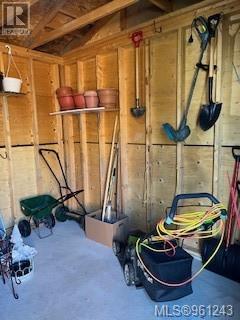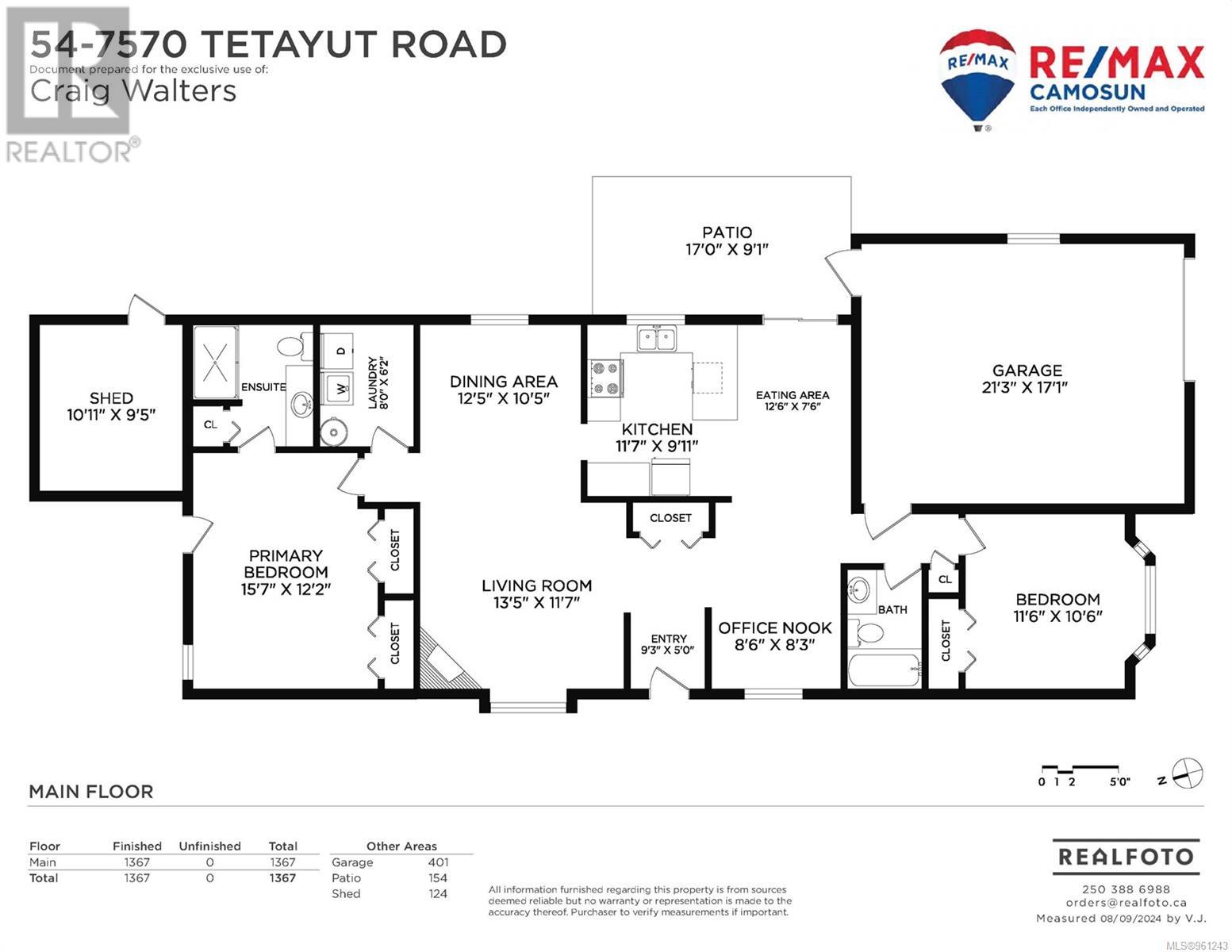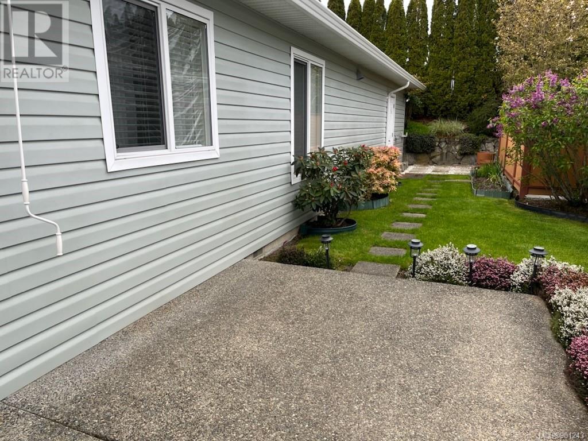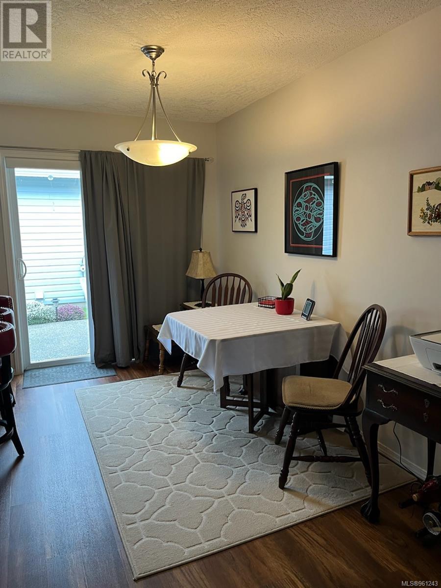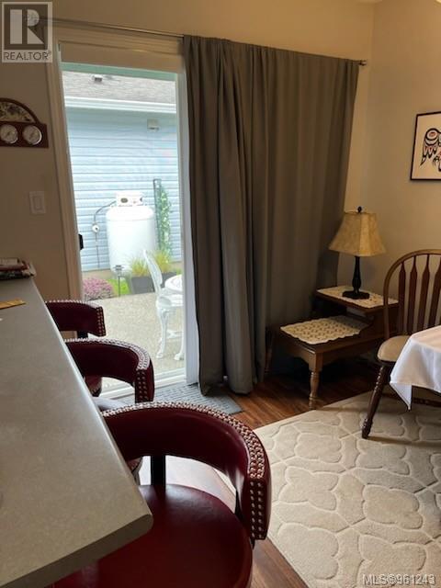54 7570 Tetayut Rd Central Saanich, British Columbia V8M 2H4
$549,900Maintenance,
$835 Monthly
Maintenance,
$835 MonthlyA FABULOUS adult life style in sought after ''Hawthorne Village''! Enjoy two separated bedrooms plus a DEN/office in this SPACIOUS RANCHER. It was custom built in 2004, offering an attached double car garage with a single over-head door and hobby area within. Also, a well cared for lawn, landscaping and a fenced yard. TWO sunny, private patio areas, a spacious Master bedroom with walk-in shower in ensuite, loads of closet space and a lovely bright living room with fireplace. This property has been incredibly updated and is lovingly cared for. A list of recent updates is available. Full heated crawl space. You'll be in a fantastic location close to Saanichton close to all amenities. Small pets are welcome in this 55 plus adult community, where a spouse can be younger! It's easy and a pleasure to view. (id:29647)
Property Details
| MLS® Number | 961243 |
| Property Type | Single Family |
| Neigbourhood | Hawthorne |
| Community Name | Hawthorne Village MHP |
| Community Features | Pets Allowed, Age Restrictions |
| Features | Central Location, Level Lot, Other, Rectangular |
| Parking Space Total | 3 |
| Structure | Shed, Workshop, Patio(s) |
Building
| Bathroom Total | 2 |
| Bedrooms Total | 2 |
| Architectural Style | Other |
| Constructed Date | 2004 |
| Cooling Type | Air Conditioned |
| Fireplace Present | Yes |
| Fireplace Total | 1 |
| Heating Fuel | Electric |
| Heating Type | Baseboard Heaters, Heat Pump |
| Size Interior | 1892 Sqft |
| Total Finished Area | 1367 Sqft |
| Type | Manufactured Home |
Land
| Access Type | Road Access |
| Acreage | No |
| Size Irregular | 4000 |
| Size Total | 4000 Sqft |
| Size Total Text | 4000 Sqft |
| Zoning Description | Manu |
| Zoning Type | Residential |
Rooms
| Level | Type | Length | Width | Dimensions |
|---|---|---|---|---|
| Main Level | Laundry Room | 8' x 6' | ||
| Main Level | Eating Area | 13' x 8' | ||
| Main Level | Bedroom | 12' x 11' | ||
| Main Level | Office | 9' x 8' | ||
| Main Level | Ensuite | 3-Piece | ||
| Main Level | Bathroom | 4-Piece | ||
| Main Level | Primary Bedroom | 16' x 12' | ||
| Main Level | Kitchen | 12' x 11' | ||
| Main Level | Patio | 17' x 9' | ||
| Main Level | Dining Room | 12' x 11' | ||
| Main Level | Living Room | 14' x 12' | ||
| Main Level | Storage | 12' x 9' | ||
| Main Level | Entrance | 9' x 5' |
https://www.realtor.ca/real-estate/26808893/54-7570-tetayut-rd-central-saanich-hawthorne

14-2510 Bevan Ave
Sidney, British Columbia V8L 1W3
(250) 655-0608
(877) 730-0608
(250) 655-0618
www.remax-camosun-victoria-bc.com/
Interested?
Contact us for more information


