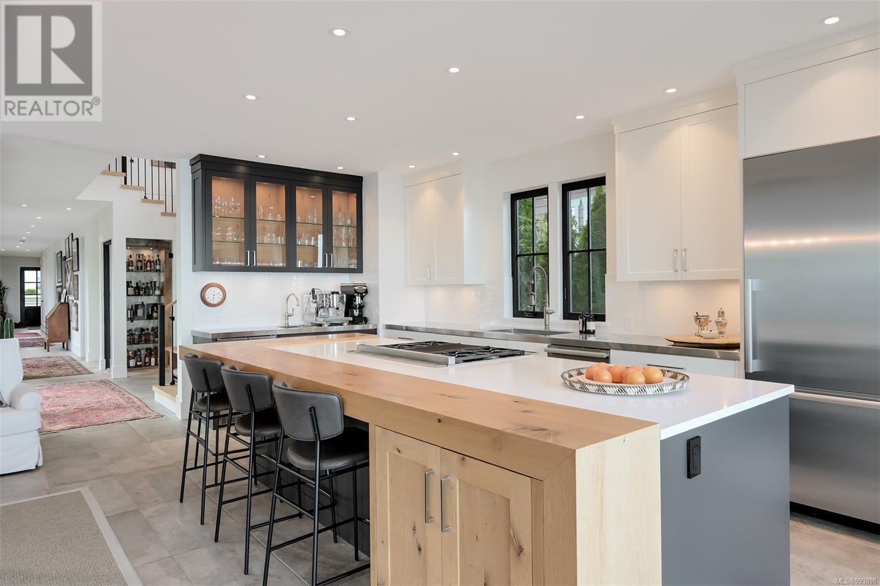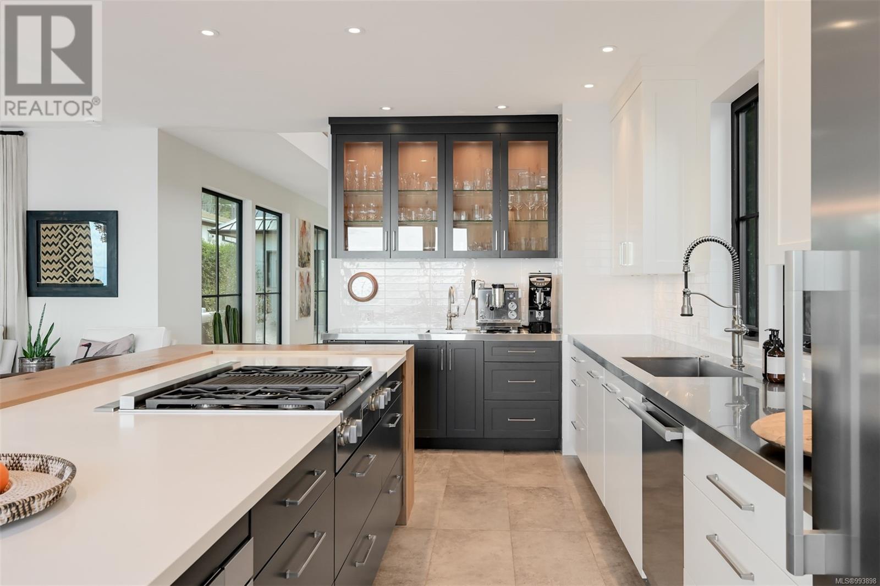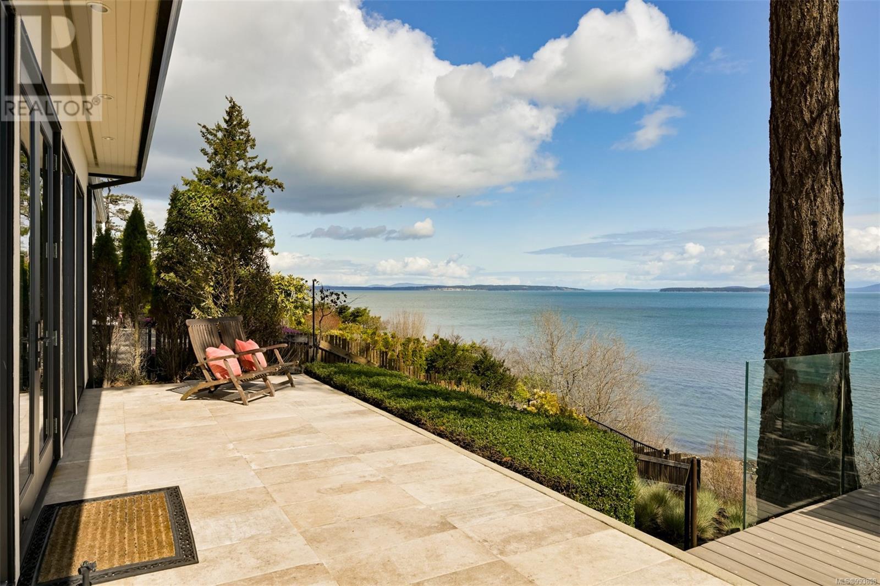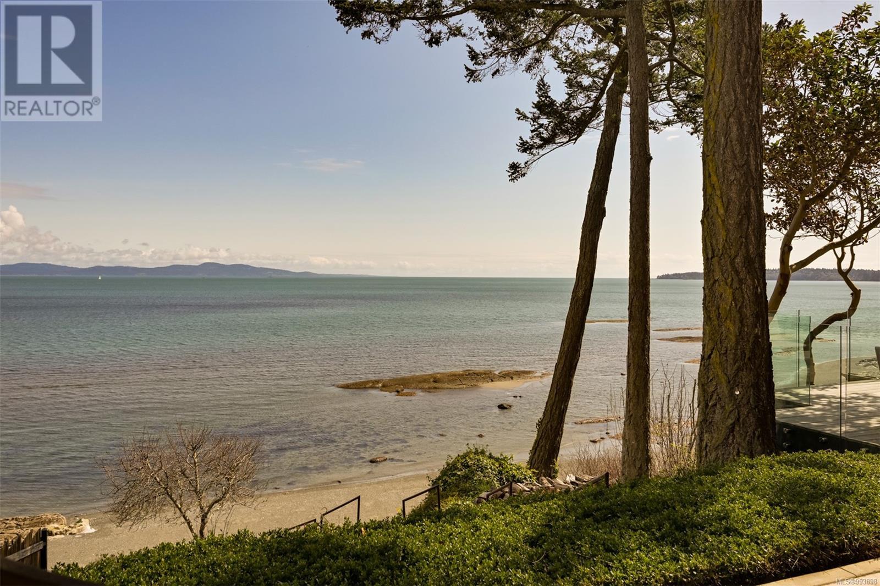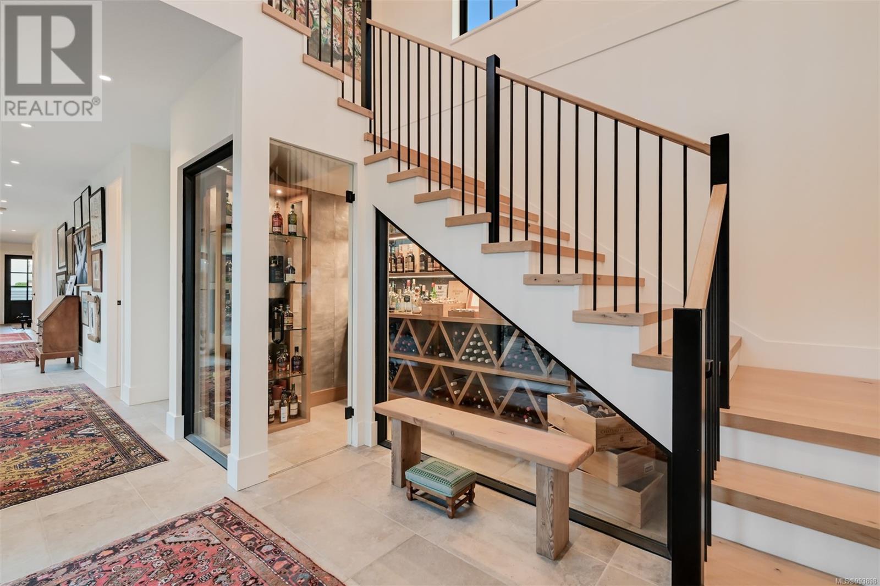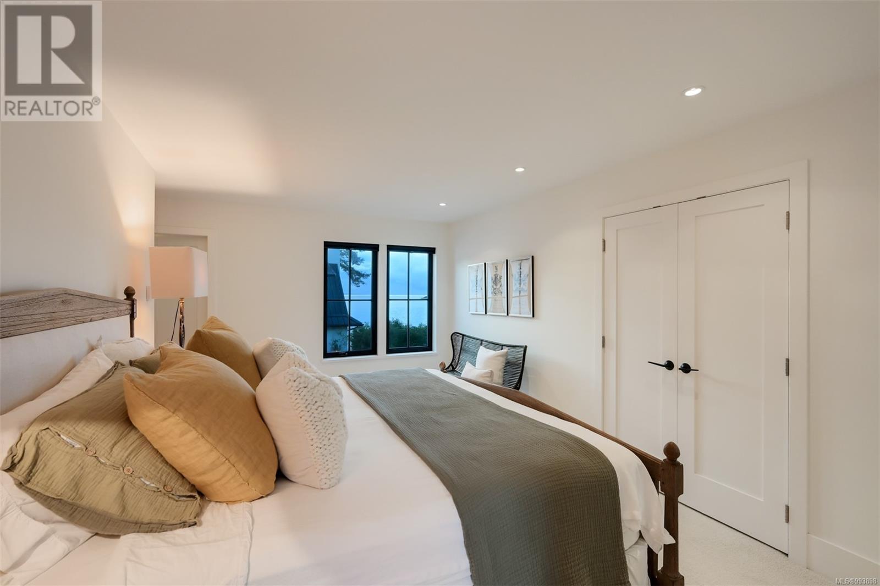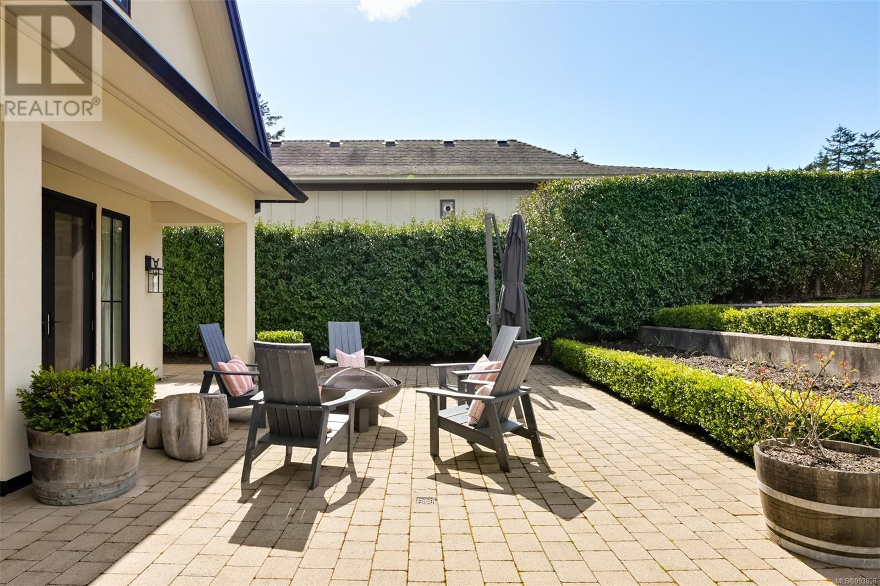5309 Parker Ave Saanich, British Columbia V8Y 2N1
$6,800,000
Pristine, Perfect Parker Avenue Indulge in this extraordinary oceanfront home on Victoria’s most coveted street. Custom crafted by Bruce Wilkin in 2017, the 4,146 sq. ft. residence is perfectly positioned on a .41-acre lot to capture abundant sunlight, breathtaking ocean views, and direct access to a private sandy beach. Reflecting a California farmhouse aesthetic, the exterior pairs a black metal roof with low-maintenance acrylic stucco. Inside, floor-to-ceiling windows flood the main level with natural light, where oversized Italian tiles flow seamlessly onto multiple patios. There is a cantilevered seaside deck with glass railings and a central outdoor courtyard with a gas fire-pit for sheltered warmth and a sunny southern exposure. Anchoring the oceanside great room is a captivating wood-burning fireplace, framed by mesmerizing views. The bespoke kitchen by Jason Goode showcases deluxe appliances, a blend of wood, quartz, and stainless steel, plus crisp white cabinetry and a generous island—ideal for informal dining and effortless entertaining. A separate living room provides a quiet retreat for reading or watching TV. The elevator ensures easy access to the upper level where, the primary suite boasts show-stopping views, complemented by three additional bedrooms and two bathrooms. Discretely tucked behind a separate three-car garage for added privacy, this rare turnkey offering delivers superior craftsmanship with refreshing designer flair. Embrace waterfront living at its finest! (id:29647)
Property Details
| MLS® Number | 993898 |
| Property Type | Single Family |
| Neigbourhood | Cordova Bay |
| Features | Cul-de-sac, Partially Cleared, Other |
| Parking Space Total | 2 |
| Plan | Vip4733 |
| Structure | Patio(s), Patio(s), Patio(s) |
| View Type | Mountain View, Ocean View |
| Water Front Type | Waterfront On Ocean |
Building
| Bathroom Total | 4 |
| Bedrooms Total | 4 |
| Constructed Date | 2017 |
| Cooling Type | Fully Air Conditioned |
| Fireplace Present | Yes |
| Fireplace Total | 2 |
| Heating Fuel | Natural Gas, Wood, Other |
| Size Interior | 4226 Sqft |
| Total Finished Area | 4146 Sqft |
| Type | House |
Land
| Acreage | No |
| Size Irregular | 17860 |
| Size Total | 17860 Sqft |
| Size Total Text | 17860 Sqft |
| Zoning Type | Residential |
Rooms
| Level | Type | Length | Width | Dimensions |
|---|---|---|---|---|
| Second Level | Storage | 9 ft | 6 ft | 9 ft x 6 ft |
| Second Level | Bedroom | 13 ft | 12 ft | 13 ft x 12 ft |
| Second Level | Bedroom | 11 ft | 16 ft | 11 ft x 16 ft |
| Second Level | Bathroom | 3-Piece | ||
| Second Level | Bathroom | 5-Piece | ||
| Second Level | Bedroom | 11 ft | 14 ft | 11 ft x 14 ft |
| Second Level | Ensuite | 5-Piece | ||
| Second Level | Primary Bedroom | 12 ft | 23 ft | 12 ft x 23 ft |
| Main Level | Patio | 33 ft | 10 ft | 33 ft x 10 ft |
| Main Level | Patio | 24 ft | 52 ft | 24 ft x 52 ft |
| Main Level | Patio | 38 ft | 22 ft | 38 ft x 22 ft |
| Main Level | Dining Room | 10 ft | 23 ft | 10 ft x 23 ft |
| Main Level | Family Room | 13 ft | 23 ft | 13 ft x 23 ft |
| Main Level | Kitchen | 11 ft | 23 ft | 11 ft x 23 ft |
| Main Level | Wine Cellar | 7 ft | 15 ft | 7 ft x 15 ft |
| Main Level | Laundry Room | 7 ft | 16 ft | 7 ft x 16 ft |
| Main Level | Bathroom | 2-Piece | ||
| Main Level | Living Room | 14 ft | 18 ft | 14 ft x 18 ft |
| Main Level | Entrance | 14 ft | 10 ft | 14 ft x 10 ft |
https://www.realtor.ca/real-estate/28154700/5309-parker-ave-saanich-cordova-bay

752 Douglas St
Victoria, British Columbia V8W 3M6
(250) 380-3933
(250) 380-3939

752 Douglas St
Victoria, British Columbia V8W 3M6
(250) 380-3933
(250) 380-3939
Interested?
Contact us for more information







