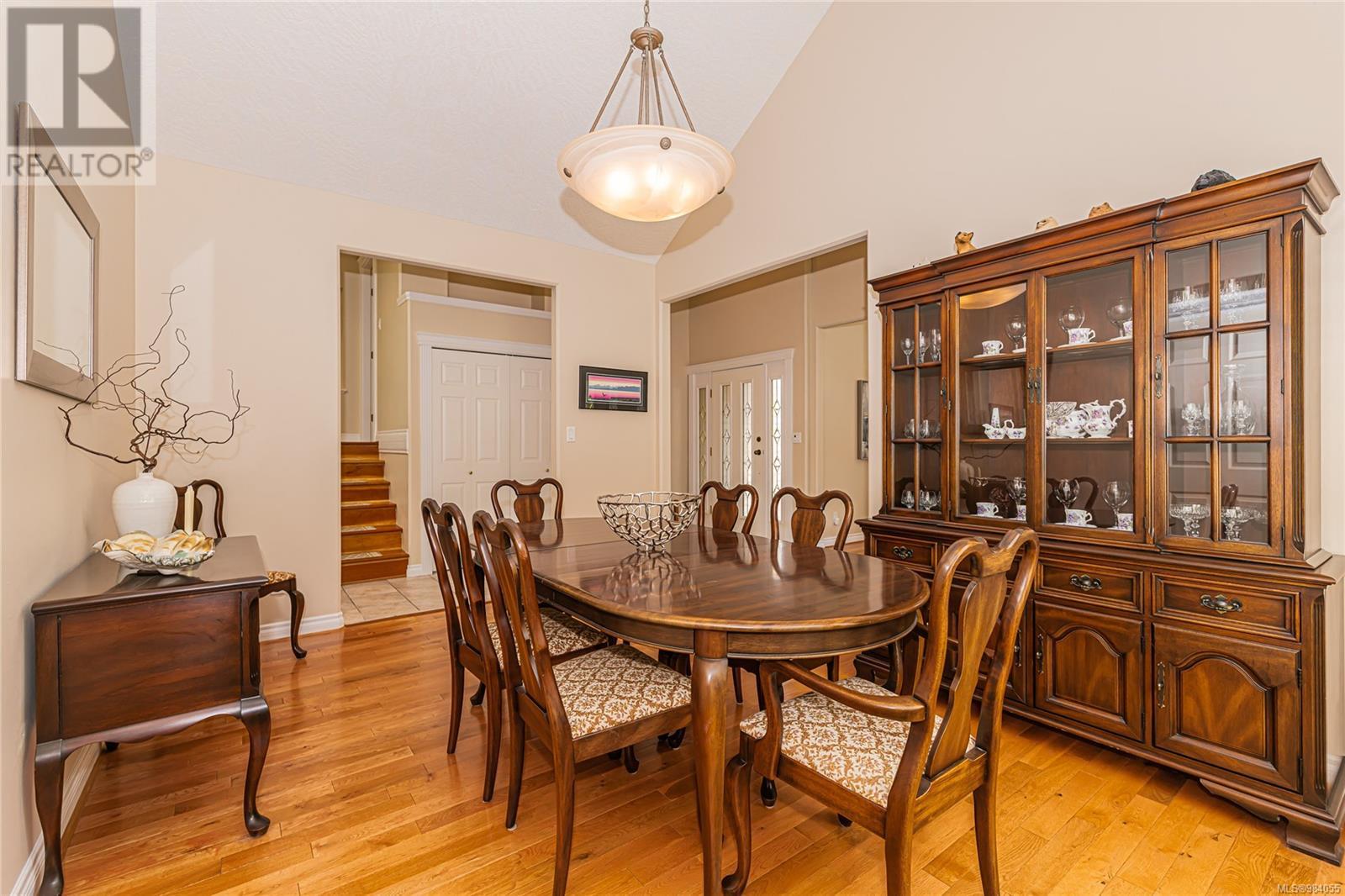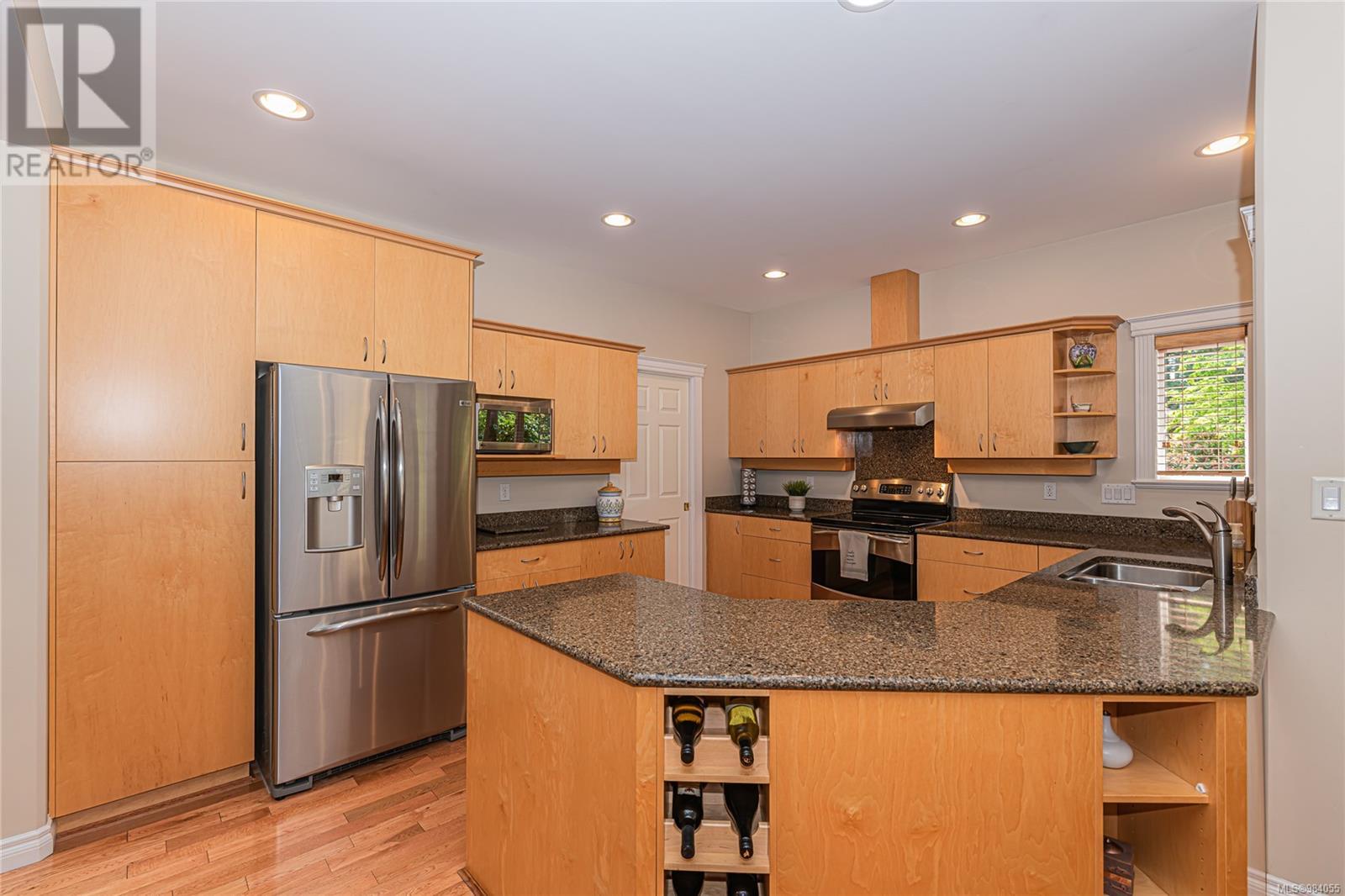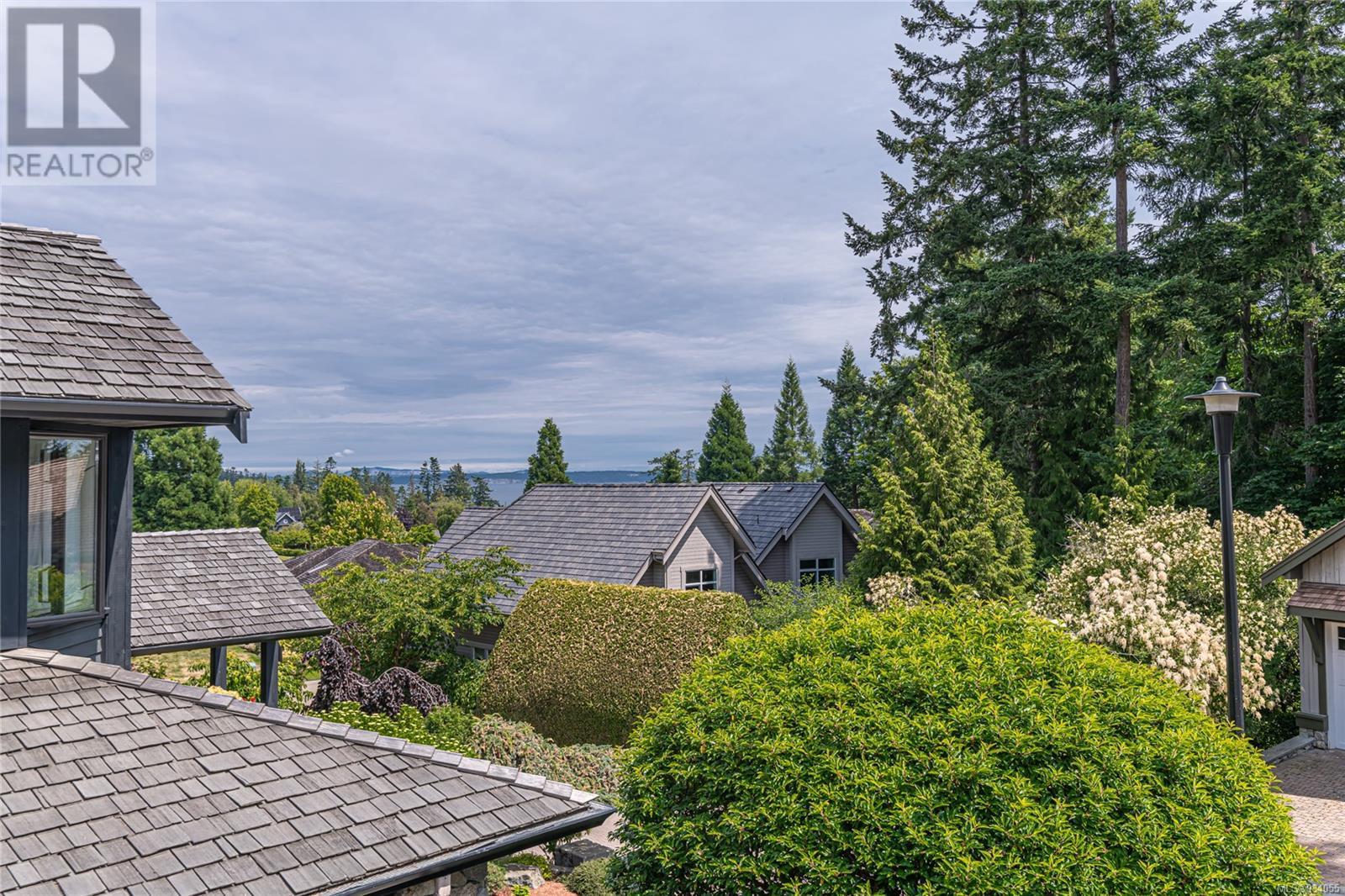5300 Mynabird Lane Saanich, British Columbia V8Y 3H6
$1,659,000Maintenance,
$297 Monthly
Maintenance,
$297 MonthlyOPEN HOUSE SAT APRIL 5 1 TO 3 PM MATTICK'S WOOD! You will be impressed with this immaculate 2000 custom built, 3BD/3BA, 2,410sf quality-built home with commanding entrance, incredible natural light, excellent finishing with recent upgrades: commercial grade Gas Hot Water Tank, roof, gutters, downspouts, balcony and glass rails, BBQ outlet and move-in ready! Fantastic layout with level entry, option for Primary Bedroom on the Main, entertainment-sized living room with cozy gas FP, separate dining room that leads to a spacious kitchen with eating area and easy access to a sunny, south patio perfect for BBQ's and alfresco dining surrounded by nature. Upstairs offers a sanctuary with primary bedroom, spa-styled ensuite and balcony perfect for morning coffee with some OCEANVIEWS. Lower level is great for home office, media room or additional accommodation with private bath. Jawl Dev. Mattick's Wood offers an upscale enclave of luxury homes steps to local shops, golf, beaches & trails yet only 20 mins to Downtown or Airport (id:29647)
Property Details
| MLS® Number | 984055 |
| Property Type | Single Family |
| Neigbourhood | Cordova Bay |
| Community Features | Pets Allowed, Family Oriented |
| Features | Park Setting, Private Setting, Southern Exposure, Wooded Area, Corner Site, Other, Golf Course/parkland, Rectangular |
| Parking Space Total | 4 |
| View Type | Mountain View, Ocean View |
Building
| Bathroom Total | 3 |
| Bedrooms Total | 3 |
| Architectural Style | Westcoast |
| Constructed Date | 2000 |
| Cooling Type | None |
| Fireplace Present | Yes |
| Fireplace Total | 2 |
| Heating Fuel | Natural Gas |
| Heating Type | Forced Air |
| Size Interior | 3442 Sqft |
| Total Finished Area | 2410 Sqft |
| Type | House |
Land
| Access Type | Road Access |
| Acreage | No |
| Size Irregular | 6011 |
| Size Total | 6011 Sqft |
| Size Total Text | 6011 Sqft |
| Zoning Description | Mattick's Wood Zoning |
| Zoning Type | Residential |
Rooms
| Level | Type | Length | Width | Dimensions |
|---|---|---|---|---|
| Lower Level | Bathroom | 4-Piece | ||
| Lower Level | Bedroom | 20' x 15' | ||
| Main Level | Eating Area | 9' x 8' | ||
| Main Level | Family Room | 15' x 14' | ||
| Main Level | Bedroom | 12' x 11' | ||
| Main Level | Ensuite | 5-Piece | ||
| Main Level | Bathroom | 4-Piece | ||
| Main Level | Primary Bedroom | 17' x 13' | ||
| Main Level | Kitchen | 15' x 12' | ||
| Main Level | Dining Room | 15' x 11' | ||
| Main Level | Living Room | 17' x 15' | ||
| Main Level | Entrance | 15' x 6' |
https://www.realtor.ca/real-estate/27783961/5300-mynabird-lane-saanich-cordova-bay

1144 Fort St
Victoria, British Columbia V8V 3K8
(250) 385-2033
(250) 385-3763
www.newportrealty.com/
Interested?
Contact us for more information






















































