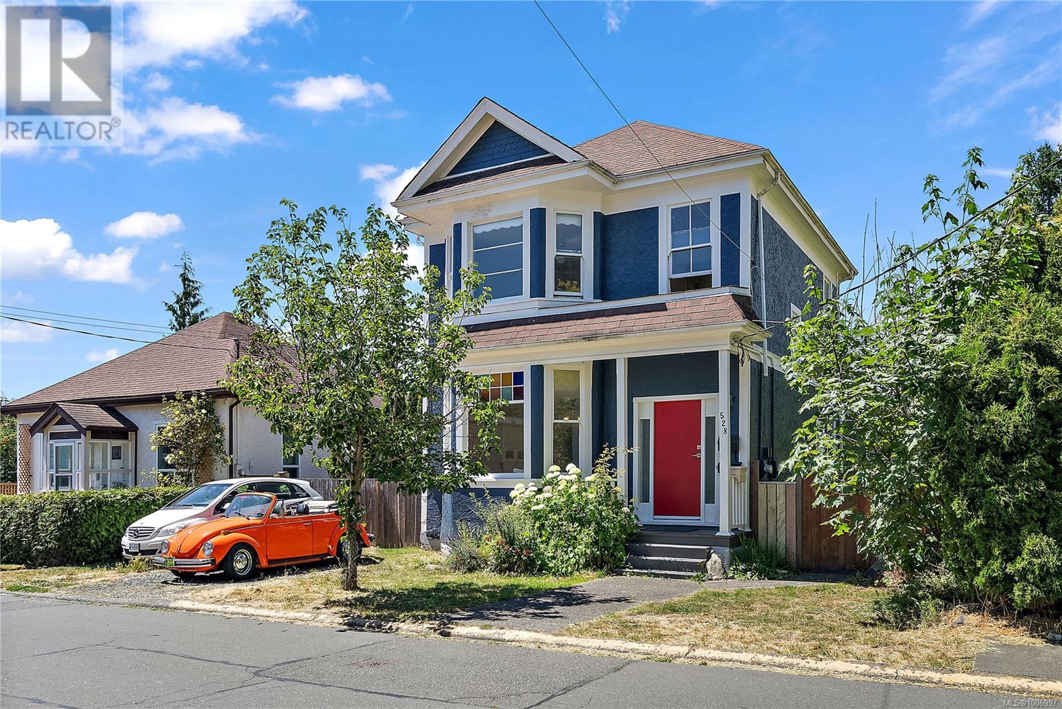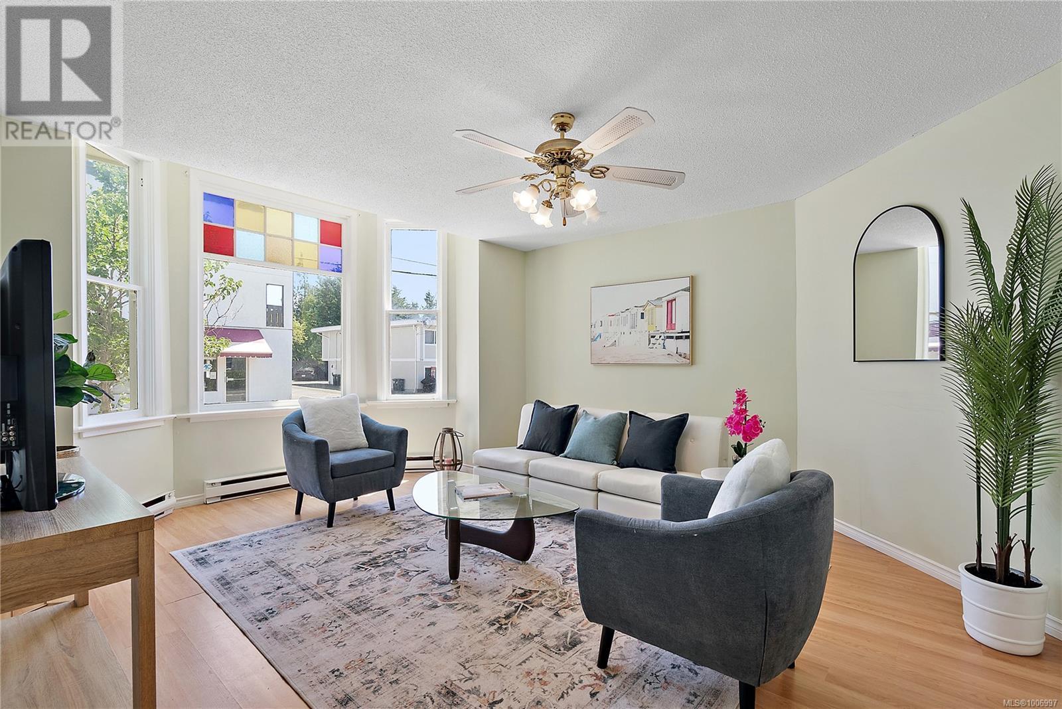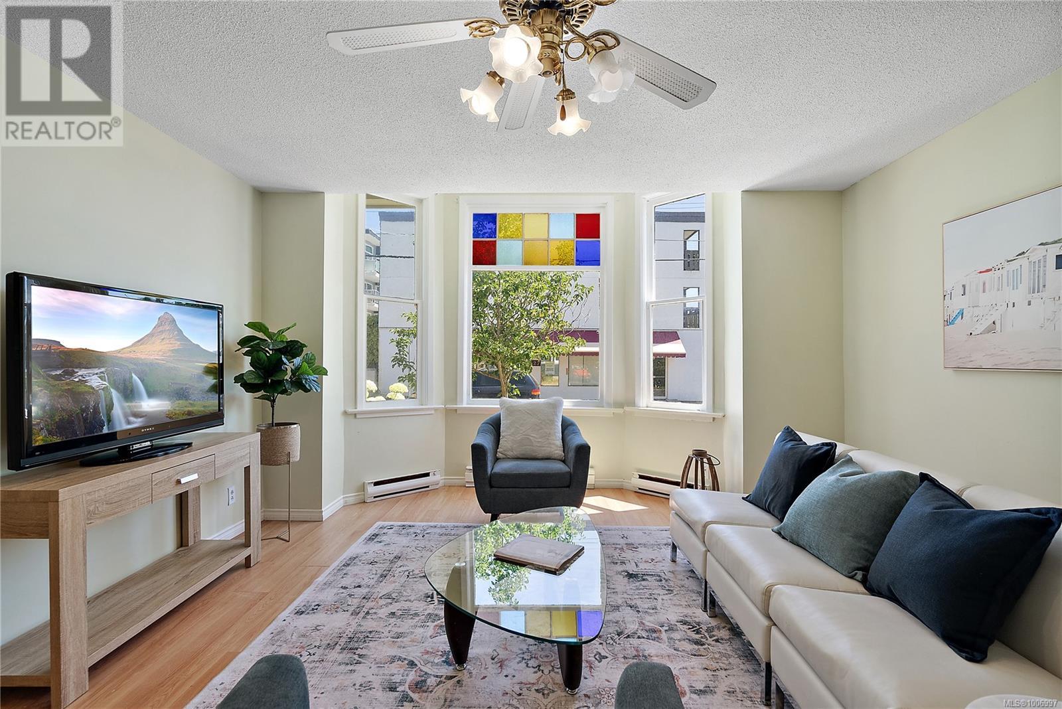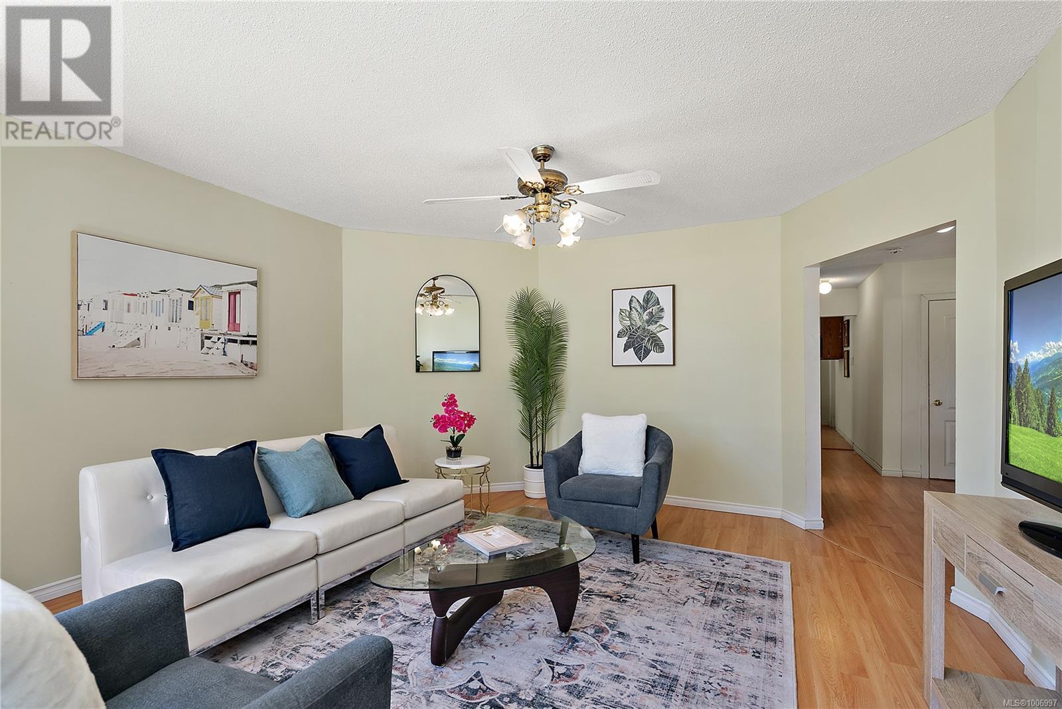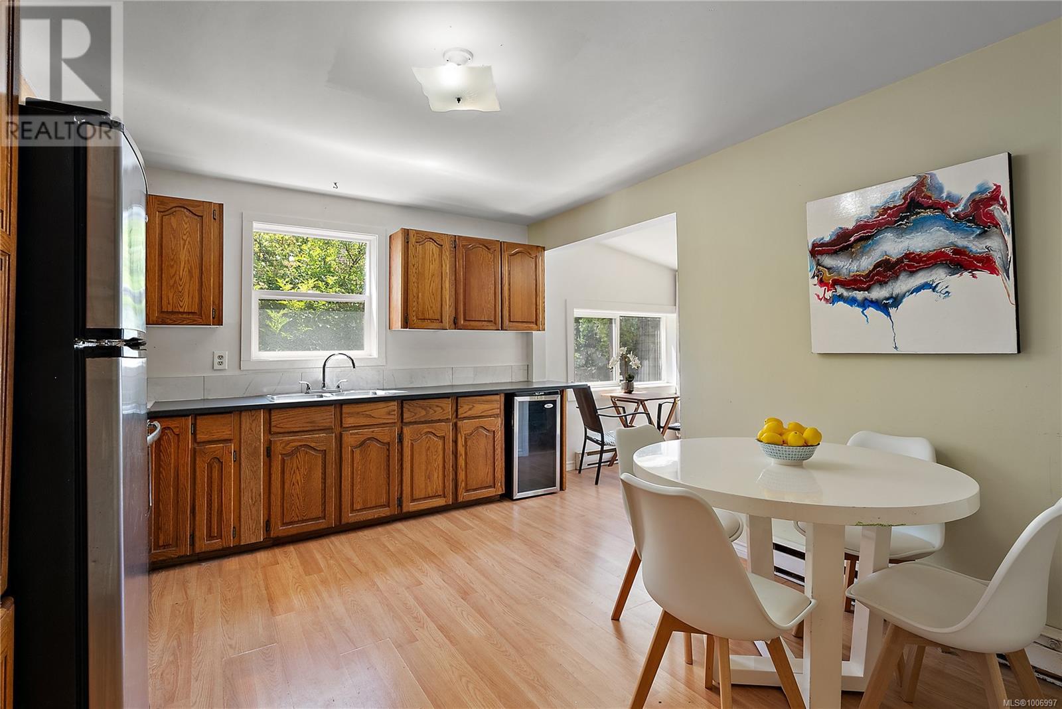528 Constance Ave Esquimalt, British Columbia V9A 6N4
$848,000
Here’s your opportunity to own in one of the most desirable neighbourhoods in Victoria, just a short stroll to Saxe Point and the waterfront. Nestled on a picturesque, cherry tree-lined street, this delightful home is full of classic charm—offering features like durable laminate flooring, high ceilings, and stained glass windows that flood the space with natural light. Formerly an up-and-down duplex, the home has been thoughtfully converted into a single-family residence, but all the key components remain for an easy switch back. Zoned RM-1 (Low Density Townhouse) with two separate meters, it’s ideal for anyone looking to add a mortgage helper or maximize future rental income. The upper kitchen was converted to a bedroom, but the plumbing, stove wiring, and doorway are still in place—making it simple to reinstate a self-contained suite. Outside, enjoy a private, easy-care backyard with a sunny deck that’s perfect for relaxing or entertaining. With undeniable long-term value and a price point rarely seen in this location (comparable to many townhomes or condos), this is a smart move for both homeowners and investors. Don’t wait—homes like this are rare, and this one won’t last long. Come take a look! (id:29647)
Property Details
| MLS® Number | 1006997 |
| Property Type | Single Family |
| Neigbourhood | Esquimalt |
| Features | Curb & Gutter |
| Parking Space Total | 2 |
| Plan | Vip2854 |
| Structure | Shed |
Building
| Bathroom Total | 2 |
| Bedrooms Total | 5 |
| Appliances | Refrigerator, Stove, Washer, Dryer |
| Architectural Style | Character |
| Constructed Date | 1901 |
| Cooling Type | None |
| Fireplace Present | No |
| Heating Fuel | Electric, Natural Gas |
| Heating Type | Baseboard Heaters |
| Size Interior | 1759 Sqft |
| Total Finished Area | 1677 Sqft |
| Type | House |
Parking
| Stall |
Land
| Acreage | No |
| Size Irregular | 4250 |
| Size Total | 4250 Sqft |
| Size Total Text | 4250 Sqft |
| Zoning Description | Rm-1 - Multiple Family |
| Zoning Type | Multi-family |
Rooms
| Level | Type | Length | Width | Dimensions |
|---|---|---|---|---|
| Second Level | Bathroom | 3-Piece | ||
| Second Level | Bedroom | 13 ft | 17 ft | 13 ft x 17 ft |
| Second Level | Bedroom | 9 ft | 8 ft | 9 ft x 8 ft |
| Second Level | Bedroom | 13 ft | 13 ft | 13 ft x 13 ft |
| Main Level | Bathroom | 4-Piece | ||
| Main Level | Laundry Room | 5' x 5' | ||
| Main Level | Dining Room | 7' x 6' | ||
| Main Level | Kitchen | 11' x 14' | ||
| Main Level | Bedroom | 11' x 6' | ||
| Main Level | Primary Bedroom | 10' x 11' | ||
| Main Level | Living Room | 17' x 14' | ||
| Main Level | Entrance | 7' x 6' |
https://www.realtor.ca/real-estate/28581934/528-constance-ave-esquimalt-esquimalt

3194 Douglas St
Victoria, British Columbia V8Z 3K6
(250) 383-1500
(250) 383-1533

3194 Douglas St
Victoria, British Columbia V8Z 3K6
(250) 383-1500
(250) 383-1533
Interested?
Contact us for more information


