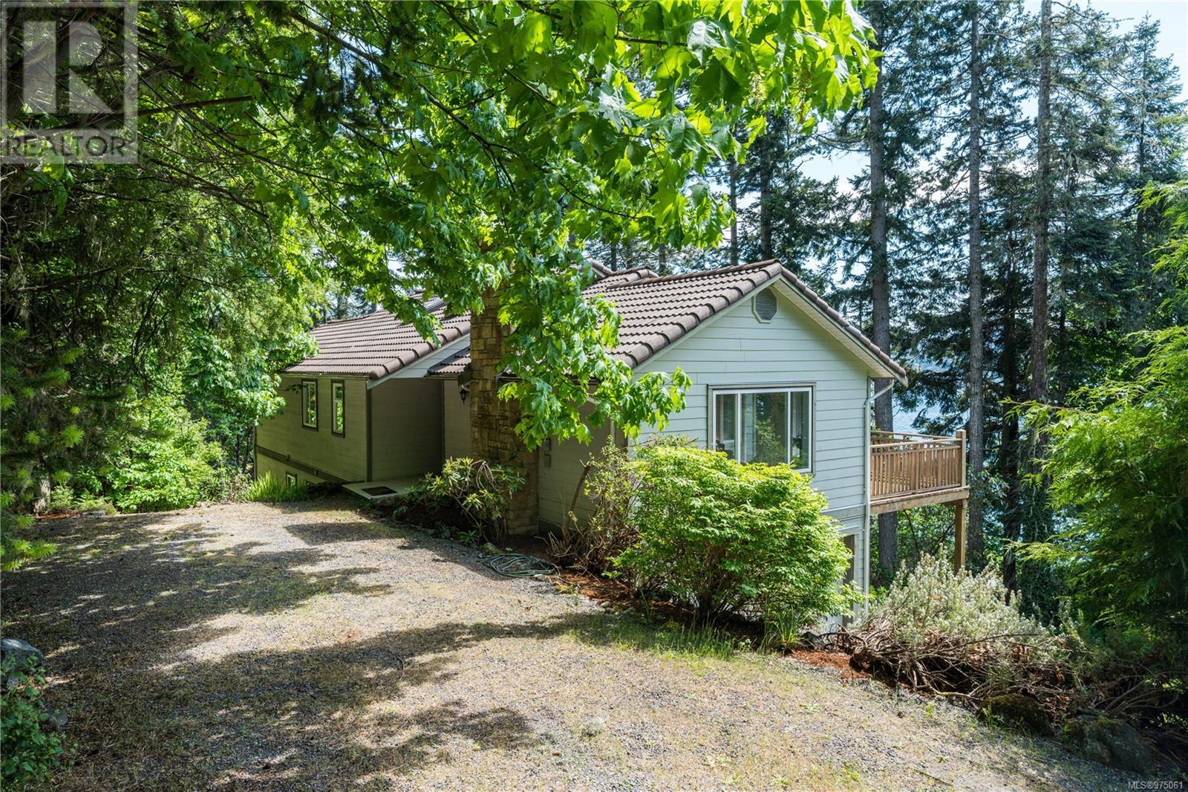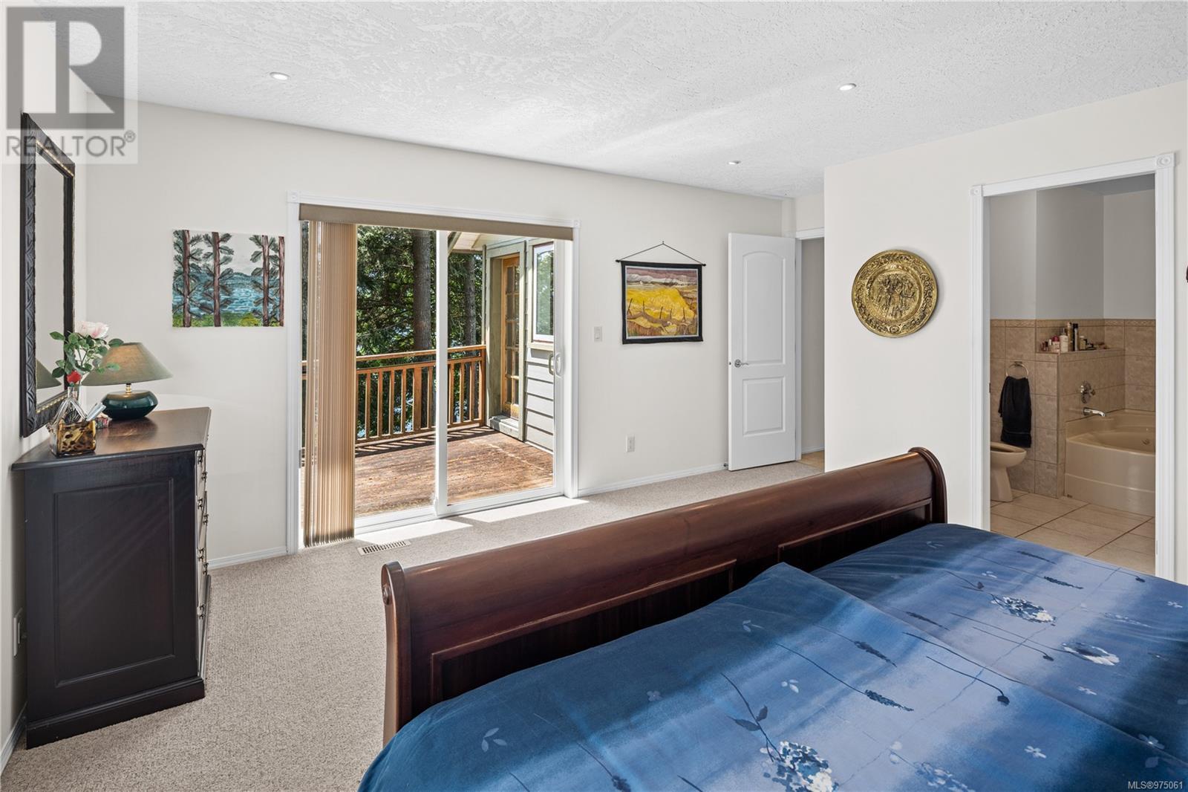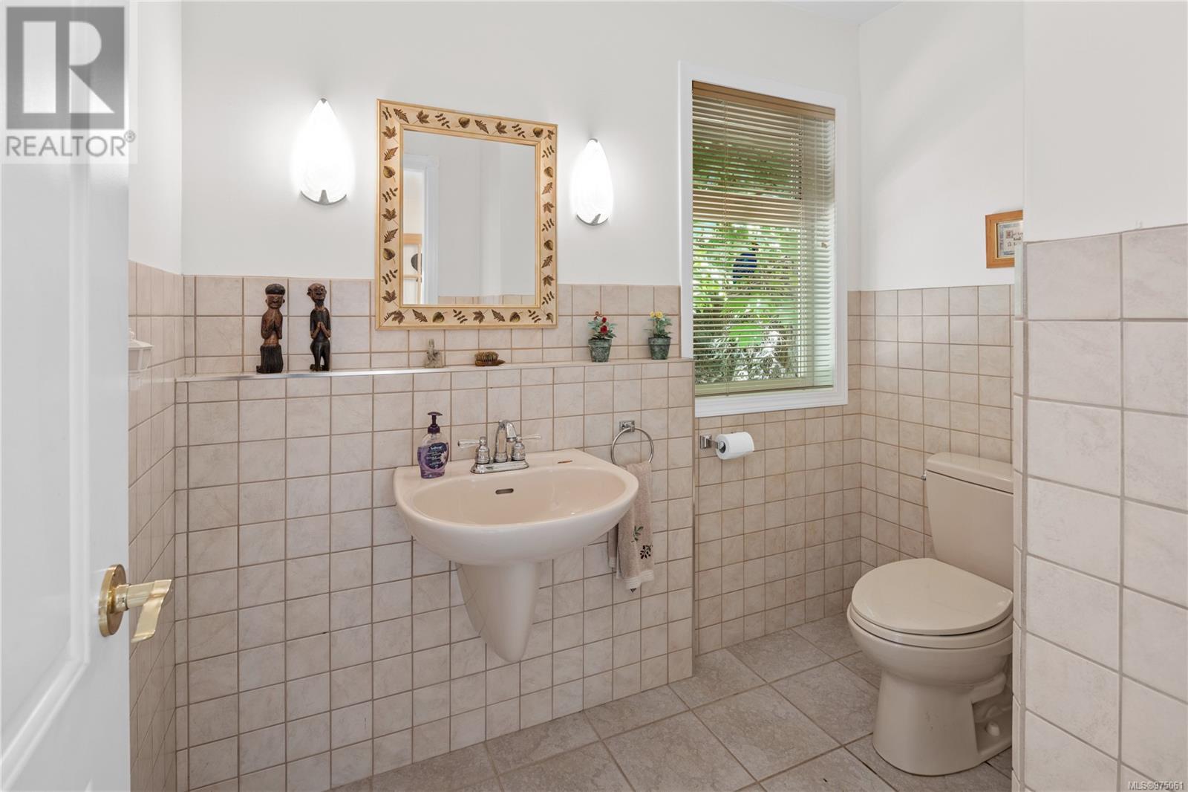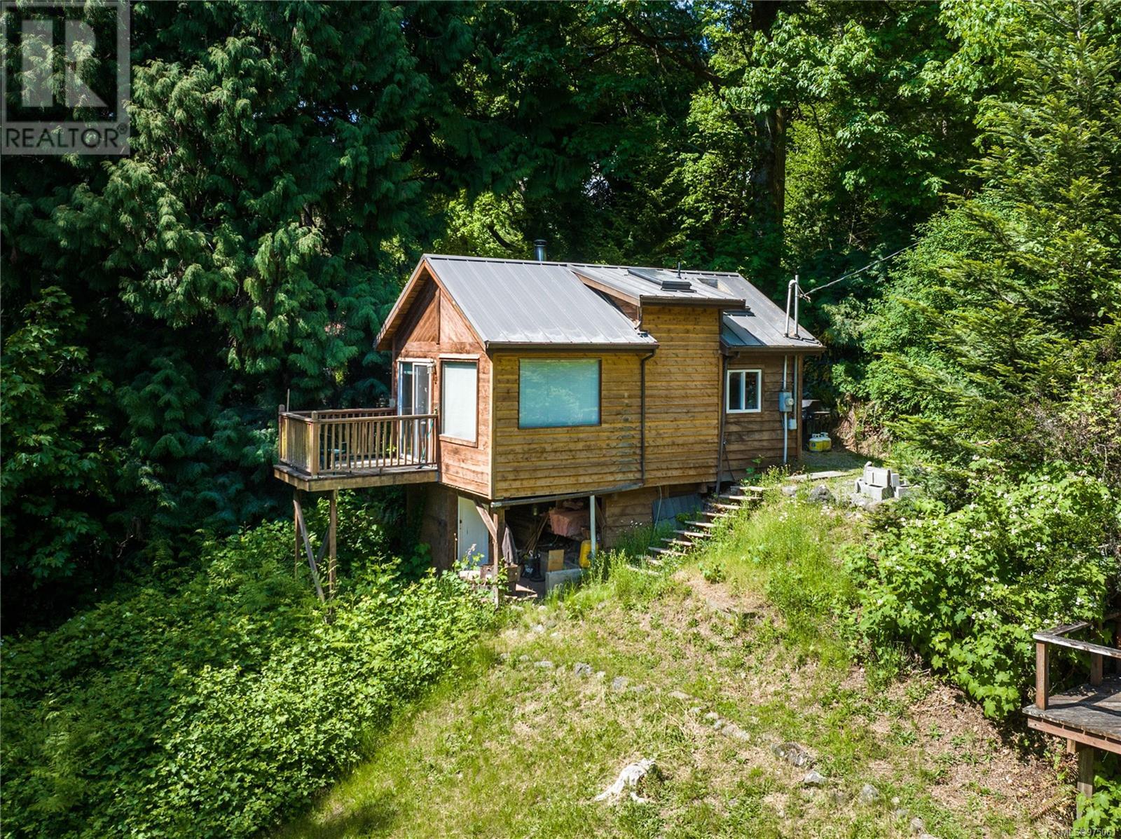5259 Sooke Rd Sooke, British Columbia V9Z 1J6
$1,499,900
STUNNING OCEANFRONT ACREAGE! 3 HOMES! Custom, 2407sf, 4 bed, 4 bath main home w/oceanviews on private, landscaped & beautifully treed w/mature evergreens & arbutus, 2.61ac/113,691sf lot on the preferred Victoria side of Sooke. Bonus: 2 detached cottages (approx 890sf & approx 411sf). Flexible RU2 zoning permits 3 single family dwellings or 3 manufactured homes or 1 duplex as well as accessory uses, such as bed & breakfast & home based business (buyer to verify). This unique property offers peace, quiet, privacy & a rare abundance of sun-drenched, southwest facing ocean-frontage w/your own private pebble beaches & updated deep water dock w/breakwater on the pristine & protected waters of beautiful Sooke Basin. The main home built in 2001 by renowned local builder, Clarkston Construction boasts new decks (currently under construction) tiled entry, genuine oak floors, heat pump, wood-burning fireplace insert, basement & dbl garage. This property is being sold ''AS IS, WHERE IS''. (id:29647)
Property Details
| MLS® Number | 975061 |
| Property Type | Single Family |
| Neigbourhood | 17 Mile |
| Features | Acreage, Private Setting, Southern Exposure, Wooded Area, Sloping, Other, Moorage |
| Parking Space Total | 8 |
| Plan | Vip72884 |
| View Type | Ocean View |
| Water Front Type | Waterfront On Ocean |
Building
| Bathroom Total | 6 |
| Bedrooms Total | 8 |
| Constructed Date | 2001 |
| Cooling Type | Air Conditioned |
| Fireplace Present | Yes |
| Fireplace Total | 1 |
| Heating Fuel | Electric, Wood |
| Heating Type | Baseboard Heaters, Heat Pump |
| Size Interior | 4328 Sqft |
| Total Finished Area | 3708 Sqft |
| Type | House |
Land
| Access Type | Road Access |
| Acreage | Yes |
| Size Irregular | 2.61 |
| Size Total | 2.61 Ac |
| Size Total Text | 2.61 Ac |
| Zoning Description | Ru2 |
| Zoning Type | Residential |
Rooms
| Level | Type | Length | Width | Dimensions |
|---|---|---|---|---|
| Lower Level | Bathroom | 3-Piece | ||
| Lower Level | Bedroom | 13'5 x 10'2 | ||
| Lower Level | Family Room | 16'3 x 11'5 | ||
| Lower Level | Bedroom | 11'0 x 9'11 | ||
| Lower Level | Laundry Room | 10'6 x 4'2 | ||
| Lower Level | Ensuite | 3-Piece | ||
| Lower Level | Bedroom | 15'9 x 11'8 | ||
| Main Level | Ensuite | 6-Piece | ||
| Main Level | Primary Bedroom | 15'9 x 13'11 | ||
| Main Level | Kitchen | 16'0 x 13'0 | ||
| Main Level | Dining Room | 16'3 x 11'1 | ||
| Main Level | Living Room | 19'6 x 17'8 | ||
| Main Level | Bathroom | 2-Piece | ||
| Main Level | Entrance | 9'9 x 8'5 | ||
| Auxiliary Building | Bathroom | 3-Piece | ||
| Auxiliary Building | Bedroom | 15'3 x 5'6 | ||
| Auxiliary Building | Living Room | 15'3 x 15'6 | ||
| Auxiliary Building | Kitchen | 15'3 x 6'6 | ||
| Auxiliary Building | Bathroom | 3-Piece | ||
| Auxiliary Building | Other | 8'3 x 5'10 | ||
| Auxiliary Building | Other | 11'0 x 9'0 | ||
| Auxiliary Building | Other | 23'4 x 3'9 | ||
| Auxiliary Building | Bedroom | 23'4 x 8'5 | ||
| Auxiliary Building | Bedroom | 9'7 x 7'6 | ||
| Auxiliary Building | Bedroom | 9'5 x 10'2 | ||
| Auxiliary Building | Living Room | 11'6 x 12'6 | ||
| Auxiliary Building | Kitchen | 11'6 x 12'6 |
https://www.realtor.ca/real-estate/27520258/5259-sooke-rd-sooke-17-mile

101-2015 Shields Rd, P.o. Box 431
Sooke, British Columbia V9Z 1G1
(250) 642-6480
(250) 410-0254
www.remax-camosun-victoria-bc.com/

2239 Oak Bay Ave
Victoria, British Columbia V8R 1G4
(250) 370-7788
(250) 370-2657
Interested?
Contact us for more information















































































