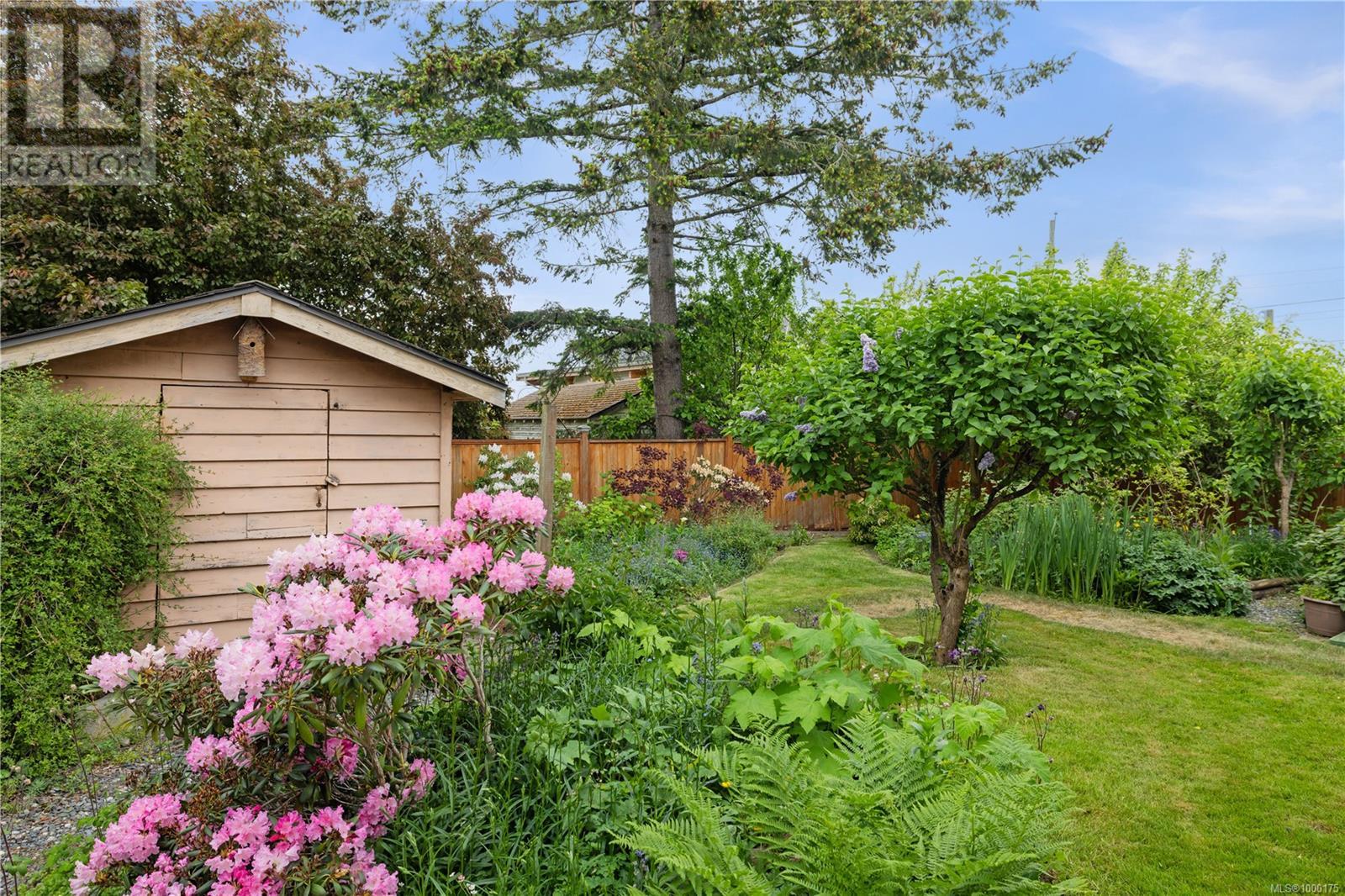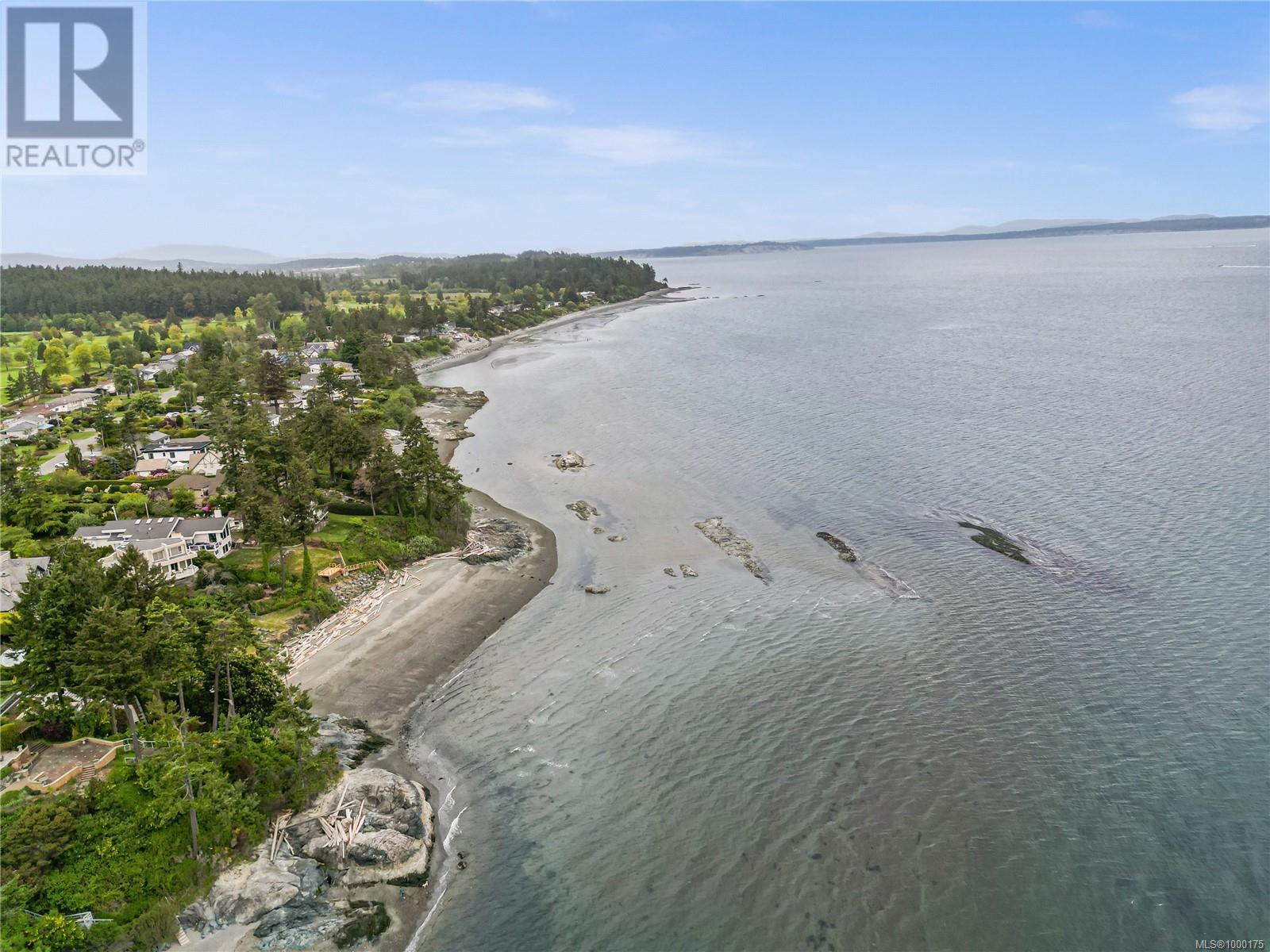5211 Sark Rd Saanich, British Columbia V8Y 2M4
$1,299,000
FIRST OPEN HOUSE Sunday May 18th 12-1pm....Ideally located in Cordova Bay Village, this inviting home offers stunning ocean and Mount Baker views just one block from public beach access. Enjoy an easy, flat walk to shops, golf, elementary school, church, and medical offices. The main level features a bright living room with 2 fireplace, a spacious kitchen with picture windows, and access to a sunny deck perfect for relaxing or entertaining. The primary bedroom includes a walk-in closet and a four-piece ensuite. The lower level is ideal for guests or in-laws, with its own entrance, a covered ceramic-tiled patio, additional bedroom, and full bathroom. Set on a quiet no-through street in one of Victoria’s most walkable coastal communities. Walk your kayak to the beach, play volleyball, swim, picnic, or take in long peaceful walks along the shoreline. A rare opportunity to embrace West Coast living in a charming and scenic seaside setting. (id:29647)
Open House
This property has open houses!
12:00 pm
Ends at:1:00 pm
Ideally located in Cordova Bay Village, this inviting home offers stunning ocean and Mount Baker views just one block from public beach access. Enjoy an easy, flat walk to shops, golf, elementary school, church, and medical offices. The main level features a bright living room with fireplace, a spacious kitchen with picture windows, and access to a sunny deck perfect for relaxing or entertaining.
Property Details
| MLS® Number | 1000175 |
| Property Type | Single Family |
| Neigbourhood | Cordova Bay |
| Features | Curb & Gutter, Rectangular |
| Parking Space Total | 4 |
| Plan | Vip1196a |
| Structure | Shed, Patio(s) |
| View Type | Mountain View |
Building
| Bathroom Total | 3 |
| Bedrooms Total | 3 |
| Architectural Style | Westcoast |
| Constructed Date | 1992 |
| Cooling Type | None |
| Fireplace Present | Yes |
| Fireplace Total | 2 |
| Heating Fuel | Electric, Natural Gas |
| Heating Type | Baseboard Heaters |
| Size Interior | 2478 Sqft |
| Total Finished Area | 2015 Sqft |
| Type | House |
Land
| Acreage | No |
| Size Irregular | 5000 |
| Size Total | 5000 Sqft |
| Size Total Text | 5000 Sqft |
| Zoning Type | Residential |
Rooms
| Level | Type | Length | Width | Dimensions |
|---|---|---|---|---|
| Lower Level | Storage | 8'2 x 12'11 | ||
| Lower Level | Patio | 11'8 x 11'2 | ||
| Lower Level | Entrance | 9'9 x 14'1 | ||
| Main Level | Patio | 3'5 x 11'2 | ||
| Main Level | Patio | 7'7 x 11'2 | ||
| Main Level | Bedroom | 12'2 x 10'1 | ||
| Main Level | Ensuite | 5-Piece | ||
| Main Level | Primary Bedroom | 16'3 x 11'1 | ||
| Main Level | Bathroom | 2-Piece | ||
| Main Level | Kitchen | 12'7 x 19'8 | ||
| Main Level | Eating Area | 9'11 x 9'7 | ||
| Main Level | Living Room | 16'11 x 12'8 |
https://www.realtor.ca/real-estate/28328328/5211-sark-rd-saanich-cordova-bay

752 Douglas St
Victoria, British Columbia V8W 3M6
(250) 380-3933
(250) 380-3939
Interested?
Contact us for more information






































