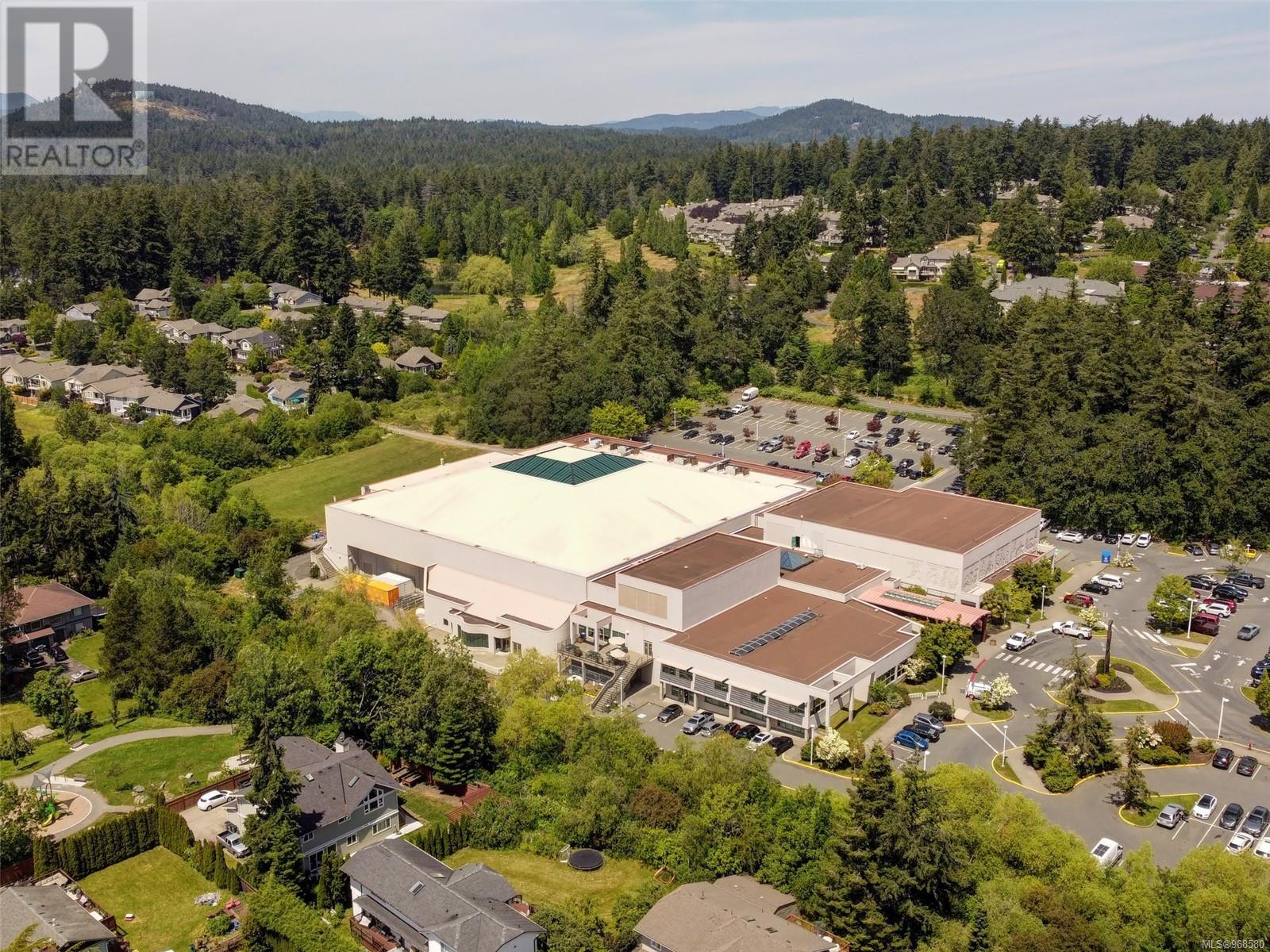521 Normandy Rd Saanich, British Columbia V8Z 3J3
$1,585,000
LAND ASSEMBLY ADJACENT TO THE BC TRANSIT - ROYAL OAK BUS EXCHANGE. 4580 ELK LAKE DRIVE + 521 NORMANDY ROAD = 16,682 SQ FT / 0.383 ACRES. THE SITE BORDERS ROAYL OAK DR / ELK LAKE DRIVE / NORMANDY RD. IT IS JUST STEPS AWAY FROM THE BUS EXCHANGE + COMMONWEALTH PLACE AND THE BROADMEAD VILLAGE SHOPPING PLAZA ARE CLOSE BY. THIS SITE IS BEING SOLD FOR DEVELOPMENT POTENTIAL DUE TO BILL 47 SUGGESTING 3.5 (FAR) MID RISE BLD UP TO 10 STOREYS. THERE IS THE ADDED BENEFIT OF COLLECTING RENTAL REVENUE IN THE INTERIM DURING THE REDEVELOPMENT STAGES. AN EXCELLENT LOCATION FOR THE CREATION OF MUCH NEEDED AFFORDABLE HOUSING IN VICTORIA. COMBINED PRICE OF: $3.6M (id:29647)
Property Details
| MLS® Number | 968580 |
| Property Type | Single Family |
| Neigbourhood | Royal Oak |
| Features | Central Location, Level Lot, Private Setting, Irregular Lot Size, Other |
| Parking Space Total | 4 |
| Plan | Vip43010 |
| Structure | Greenhouse, Shed |
Building
| Bathroom Total | 3 |
| Bedrooms Total | 4 |
| Architectural Style | Character |
| Constructed Date | 1946 |
| Cooling Type | None |
| Fireplace Present | Yes |
| Fireplace Total | 1 |
| Heating Fuel | Oil |
| Heating Type | Baseboard Heaters, Forced Air |
| Size Interior | 2380 Sqft |
| Total Finished Area | 2119 Sqft |
| Type | House |
Land
| Acreage | No |
| Size Irregular | 7375 |
| Size Total | 7375 Sqft |
| Size Total Text | 7375 Sqft |
| Zoning Description | Rs 8 |
| Zoning Type | Residential |
Rooms
| Level | Type | Length | Width | Dimensions |
|---|---|---|---|---|
| Second Level | Bathroom | 3-Piece | ||
| Second Level | Bedroom | 13' x 9' | ||
| Second Level | Primary Bedroom | 12' x 10' | ||
| Third Level | Bathroom | 4-Piece | ||
| Third Level | Bedroom | 10' x 9' | ||
| Third Level | Dining Room | 10' x 8' | ||
| Third Level | Living Room | 12' x 9' | ||
| Lower Level | Workshop | 14' x 8' | ||
| Lower Level | Bathroom | 3-Piece | ||
| Lower Level | Family Room | 15' x 11' | ||
| Lower Level | Bedroom | 11' x 9' | ||
| Lower Level | Storage | 17' x 4' | ||
| Lower Level | Porch | 22' x 7' | ||
| Lower Level | Storage | 9' x 7' | ||
| Main Level | Den | 12' x 9' | ||
| Main Level | Kitchen | 12' x 8' | ||
| Main Level | Dining Room | 11' x 8' | ||
| Main Level | Living Room | 11' x 16' |
https://www.realtor.ca/real-estate/27088417/521-normandy-rd-saanich-royal-oak

202-3440 Douglas St
Victoria, British Columbia V8Z 3L5
(250) 386-8875
Interested?
Contact us for more information















