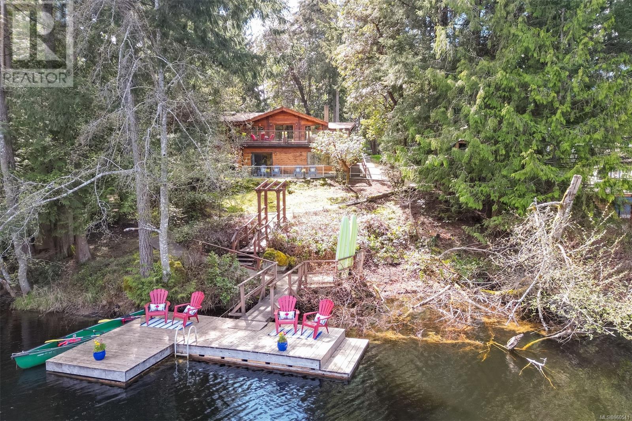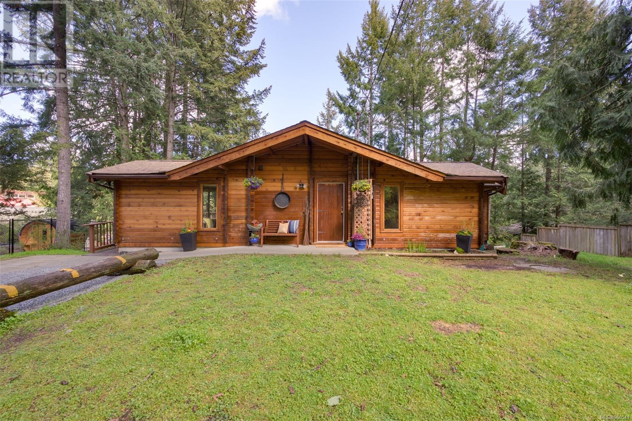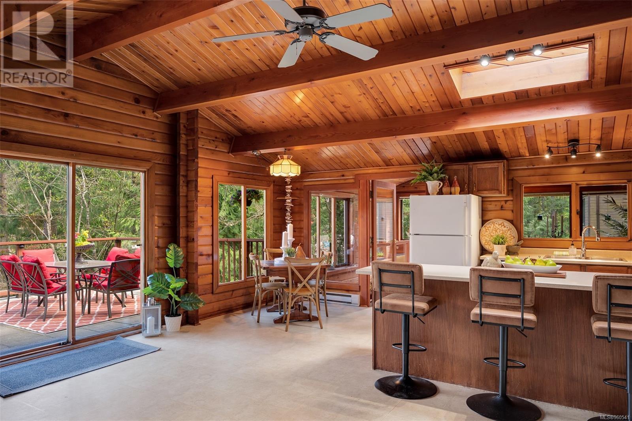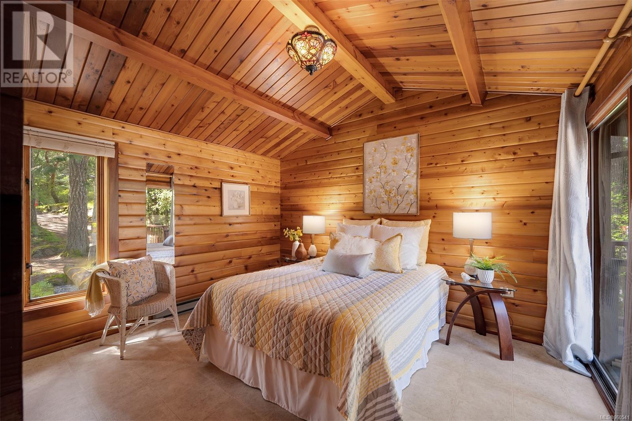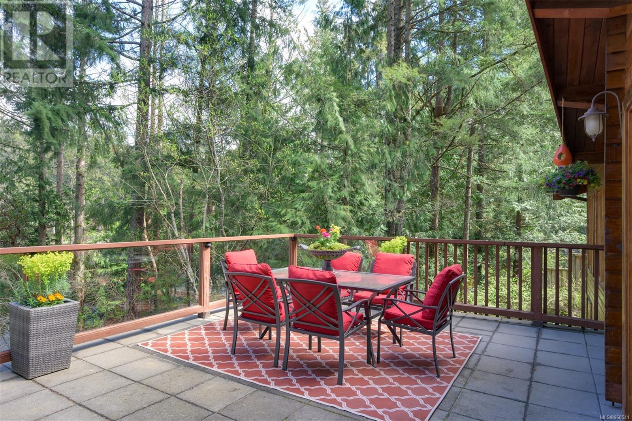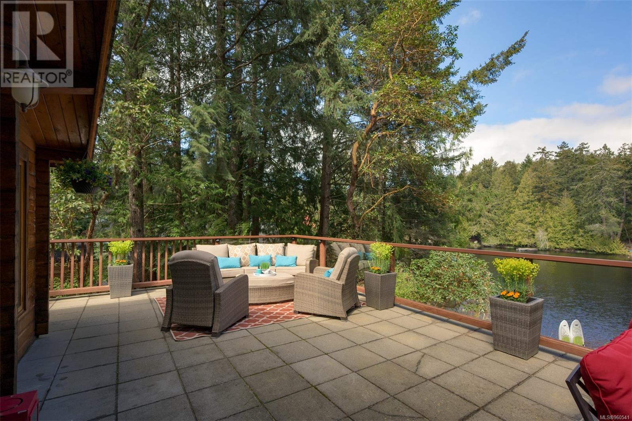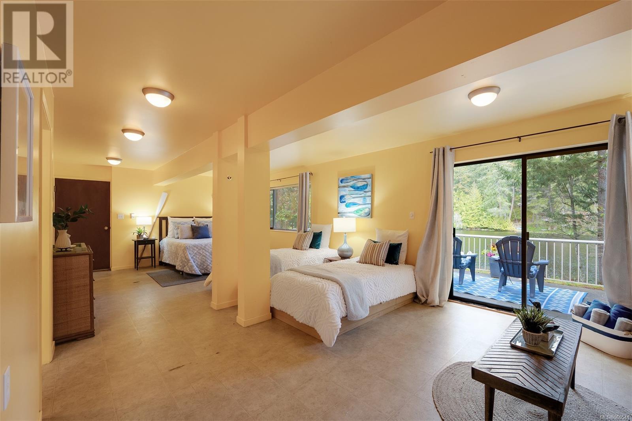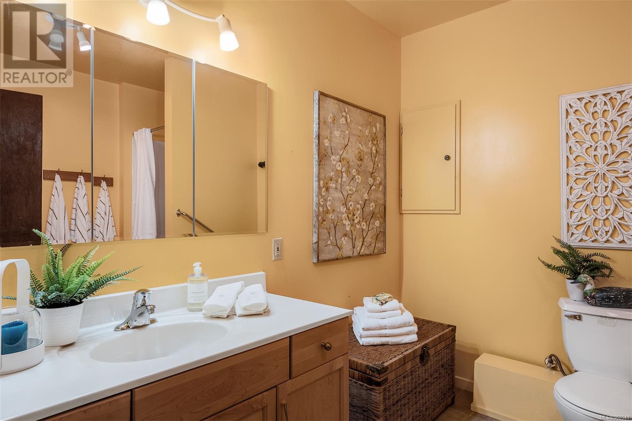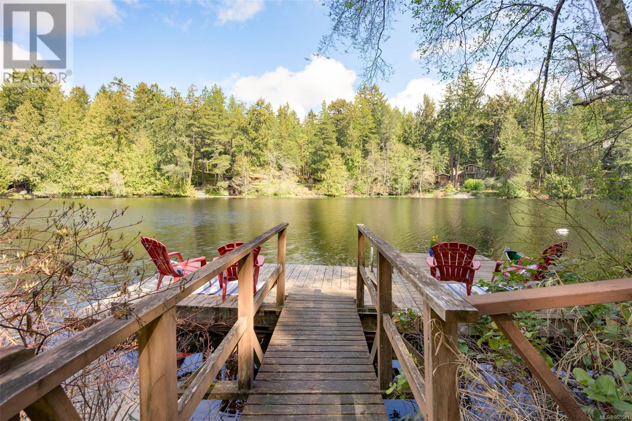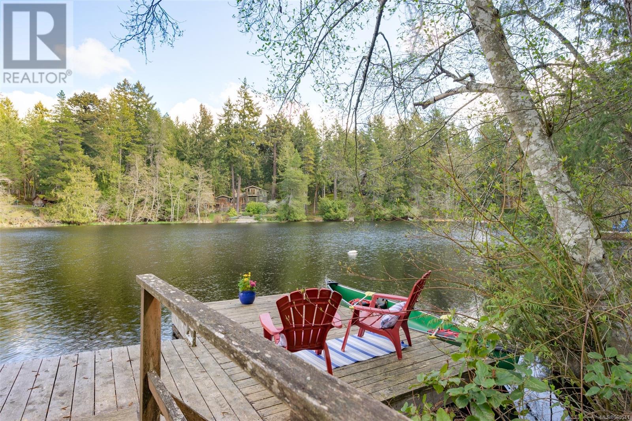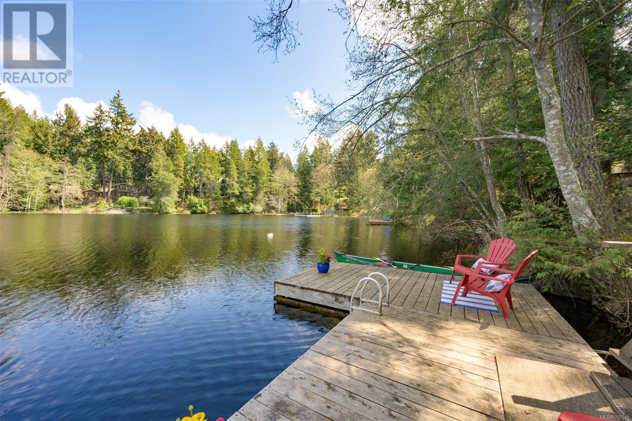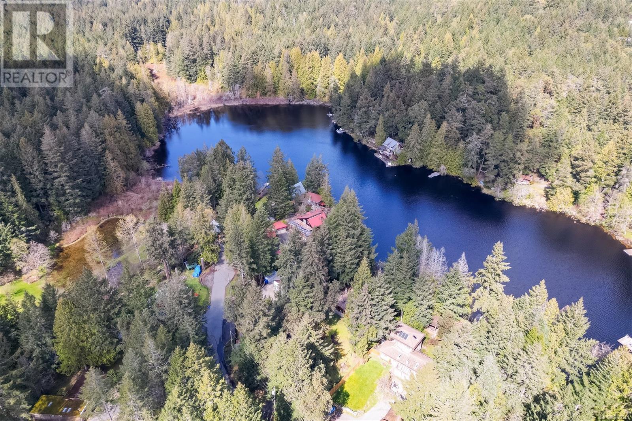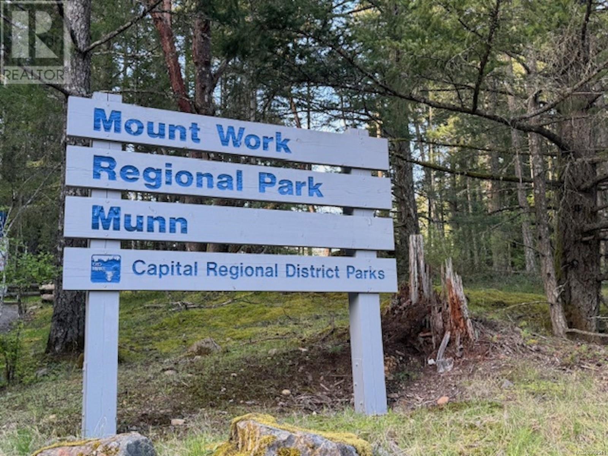5202 Fork Lake Rd Highlands, British Columbia V9E 1G8
$1,499,000
Rare opportunity to own an amazing lakefront property! This unique log home is on a beautiful .52 acre lot where you can enjoy the peaceful & tranquil setting on Fork Lake, or you could choose to build your dream home in this incredible location! Kayak, paddle board, & swim off of your own dock in this stunning freshwater lake that has no public access or motorized boats. Incredible views from almost every room as well as lots of natural light. The main level has 2 bedrooms, a family room, an open kitchen, dining room, & living room with a wood stove & a large entertainment style deck. Downstairs, you'll find a spacious rec room or third bedroom area with access to a large patio area. Plus, there's lots of storage space & this home was custom built to accommodate a wheel chair. It's a wonderful area of the Highlands that's adjacent to Mt Work Regional Park with lots of hiking & biking trails & it's only a 30 minute drive to downtown Victoria & 15 minutes to Langford. (id:29647)
Property Details
| MLS® Number | 960541 |
| Property Type | Single Family |
| Neigbourhood | Eastern Highlands |
| Features | Private Setting, Wooded Area, Other, Moorage |
| Parking Space Total | 3 |
| Plan | Vip3180 |
| Structure | Patio(s) |
| View Type | Lake View |
| Water Front Type | Waterfront On Lake |
Building
| Bathroom Total | 2 |
| Bedrooms Total | 2 |
| Appliances | Refrigerator, Stove, Washer, Dryer |
| Constructed Date | 1984 |
| Cooling Type | None |
| Fireplace Present | Yes |
| Fireplace Total | 1 |
| Heating Fuel | Electric, Wood |
| Heating Type | Baseboard Heaters |
| Size Interior | 1989 Sqft |
| Total Finished Area | 1869 Sqft |
| Type | House |
Parking
| Stall |
Land
| Acreage | No |
| Size Irregular | 0.52 |
| Size Total | 0.52 Ac |
| Size Total Text | 0.52 Ac |
| Zoning Type | Unknown |
Rooms
| Level | Type | Length | Width | Dimensions |
|---|---|---|---|---|
| Lower Level | Storage | 16'1 x 9'2 | ||
| Lower Level | Patio | 20'6 x 9'8 | ||
| Lower Level | Storage | 11'6 x 9'5 | ||
| Lower Level | Bathroom | 3-Piece | ||
| Lower Level | Recreation Room | 29'8 x 14'0 | ||
| Main Level | Bathroom | 4-Piece | ||
| Main Level | Bedroom | 10'7 x 12'8 | ||
| Main Level | Primary Bedroom | 10'9 x 12'8 | ||
| Main Level | Family Room | 15'3 x 13'9 | ||
| Main Level | Kitchen | 9'2 x 10'1 | ||
| Main Level | Dining Room | 9'2 x 8'7 | ||
| Main Level | Living Room | 14'1 x 18'8 | ||
| Main Level | Entrance | 4'3 x 8'5 |
https://www.realtor.ca/real-estate/26788639/5202-fork-lake-rd-highlands-eastern-highlands

110 - 4460 Chatterton Way
Victoria, British Columbia V8X 5J2
(250) 477-5353
(800) 461-5353
(250) 477-3328
www.rlpvictoria.com/
Interested?
Contact us for more information


