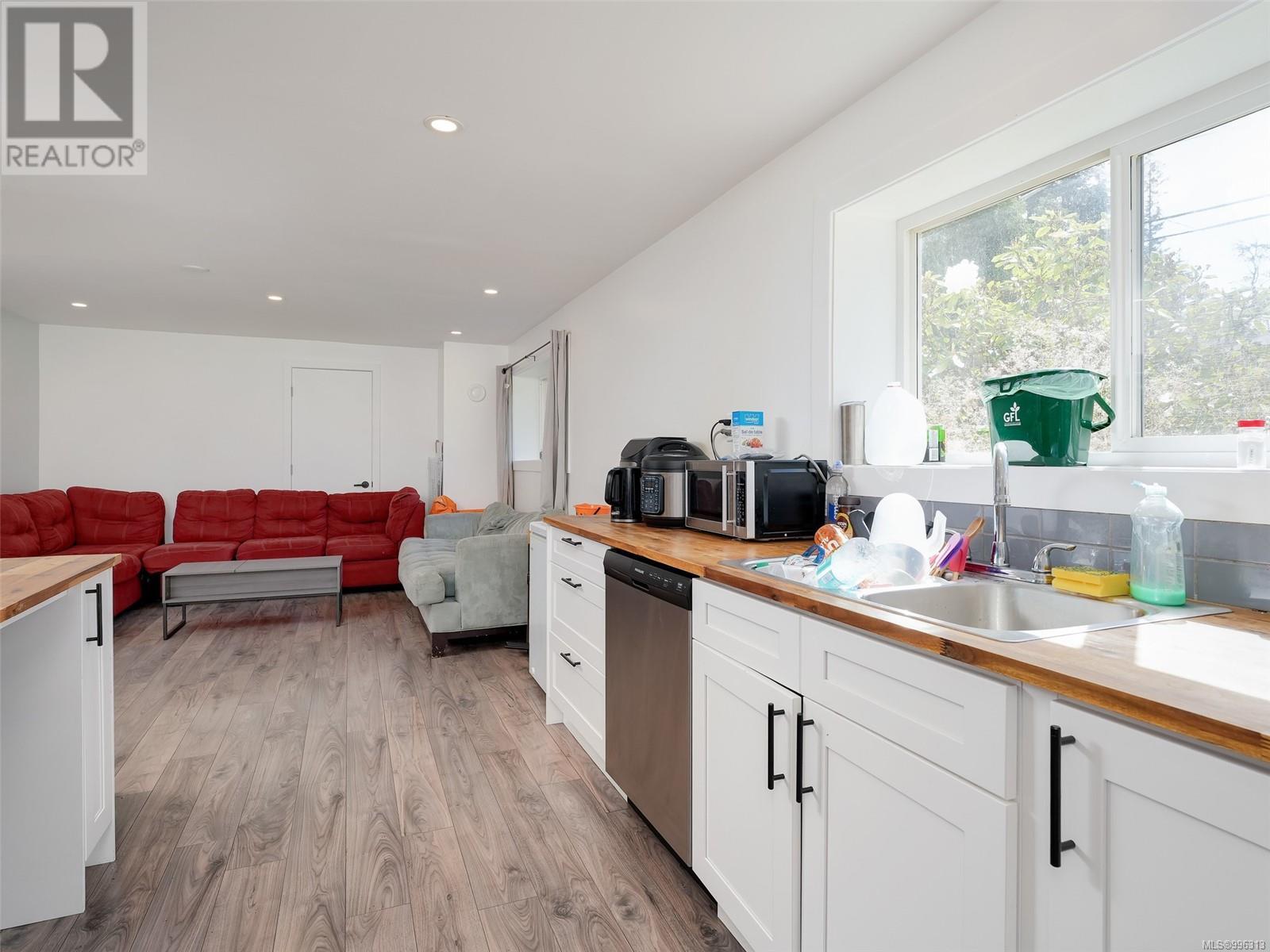520 Treanor Ave Langford, British Columbia V9B 3H1
$949,900
This well-maintained Thetis Heights home offers plenty of updates and incredible value just minutes from Millstream Village. Flexible layout options with 6 bedrooms and 2 bathrooms across 2,168sqft of finished living space. The floorplan includes a renovated in-law suite on the lower level featuring 3 bedrooms, a full bath, updated kitchen with new appliances, soundproofing upgrades, separate laundry, and laminate flooring. Upstairs, you’ll find 3 additional bedrooms, one bathroom, a bright open-concept living/dining/kitchen area and refreshed flooring. Walk out to the spacious deck where you will find access to the back yard with more deck space, hot tub and pergola creating an ideal setting for outdoor entertaining. Additional features include a heat pump, gas furnace, on-demand hot water, 200-amp electrical service, vinyl windows, Newer main water line, and architectural plans for a future addition. Close to shopping, schools, golf, and Thetis Lake. (id:29647)
Property Details
| MLS® Number | 996313 |
| Property Type | Single Family |
| Neigbourhood | Thetis Heights |
| Features | Rectangular |
| Parking Space Total | 4 |
| Plan | Vip24636 |
| Structure | Shed |
Building
| Bathroom Total | 2 |
| Bedrooms Total | 6 |
| Constructed Date | 1971 |
| Cooling Type | Air Conditioned |
| Fireplace Present | Yes |
| Fireplace Total | 1 |
| Heating Fuel | Electric |
| Heating Type | Baseboard Heaters, Heat Pump |
| Size Interior | 2221 Sqft |
| Total Finished Area | 2168 Sqft |
| Type | House |
Land
| Acreage | No |
| Size Irregular | 11326 |
| Size Total | 11326 Sqft |
| Size Total Text | 11326 Sqft |
| Zoning Type | Residential |
Rooms
| Level | Type | Length | Width | Dimensions |
|---|---|---|---|---|
| Lower Level | Bathroom | 5-Piece | ||
| Lower Level | Entrance | 9 ft | 6 ft | 9 ft x 6 ft |
| Lower Level | Laundry Room | 9 ft | 7 ft | 9 ft x 7 ft |
| Main Level | Primary Bedroom | 13 ft | 12 ft | 13 ft x 12 ft |
| Main Level | Bathroom | 4-Piece | ||
| Main Level | Bedroom | 9 ft | 9 ft | 9 ft x 9 ft |
| Main Level | Bedroom | 12 ft | 9 ft | 12 ft x 9 ft |
| Main Level | Living Room | 15 ft | 15 ft | 15 ft x 15 ft |
| Main Level | Dining Room | 13 ft | 10 ft | 13 ft x 10 ft |
| Main Level | Kitchen | 11 ft | 10 ft | 11 ft x 10 ft |
https://www.realtor.ca/real-estate/28216014/520-treanor-ave-langford-thetis-heights

4440 Chatterton Way
Victoria, British Columbia V8X 5J2
(250) 744-3301
(800) 663-2121
(250) 744-3904
www.remax-camosun-victoria-bc.com/

4440 Chatterton Way
Victoria, British Columbia V8X 5J2
(250) 744-3301
(800) 663-2121
(250) 744-3904
www.remax-camosun-victoria-bc.com/

4440 Chatterton Way
Victoria, British Columbia V8X 5J2
(250) 744-3301
(800) 663-2121
(250) 744-3904
www.remax-camosun-victoria-bc.com/
Interested?
Contact us for more information




























