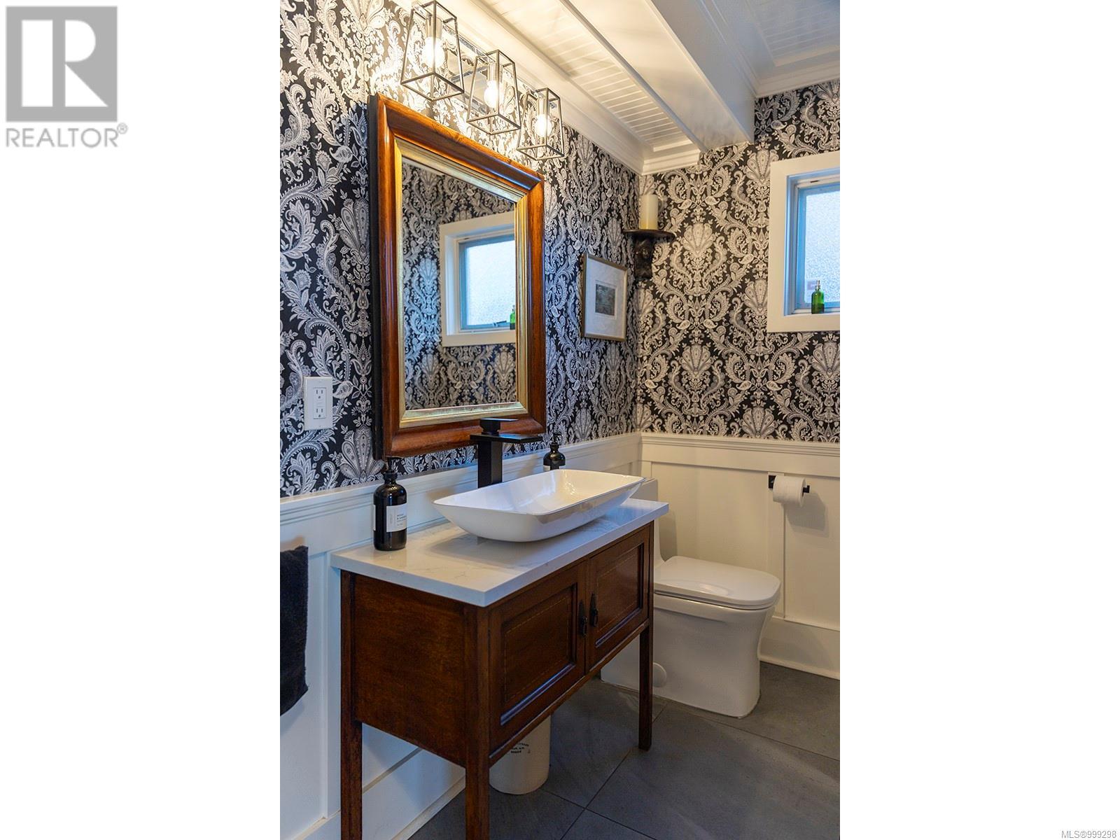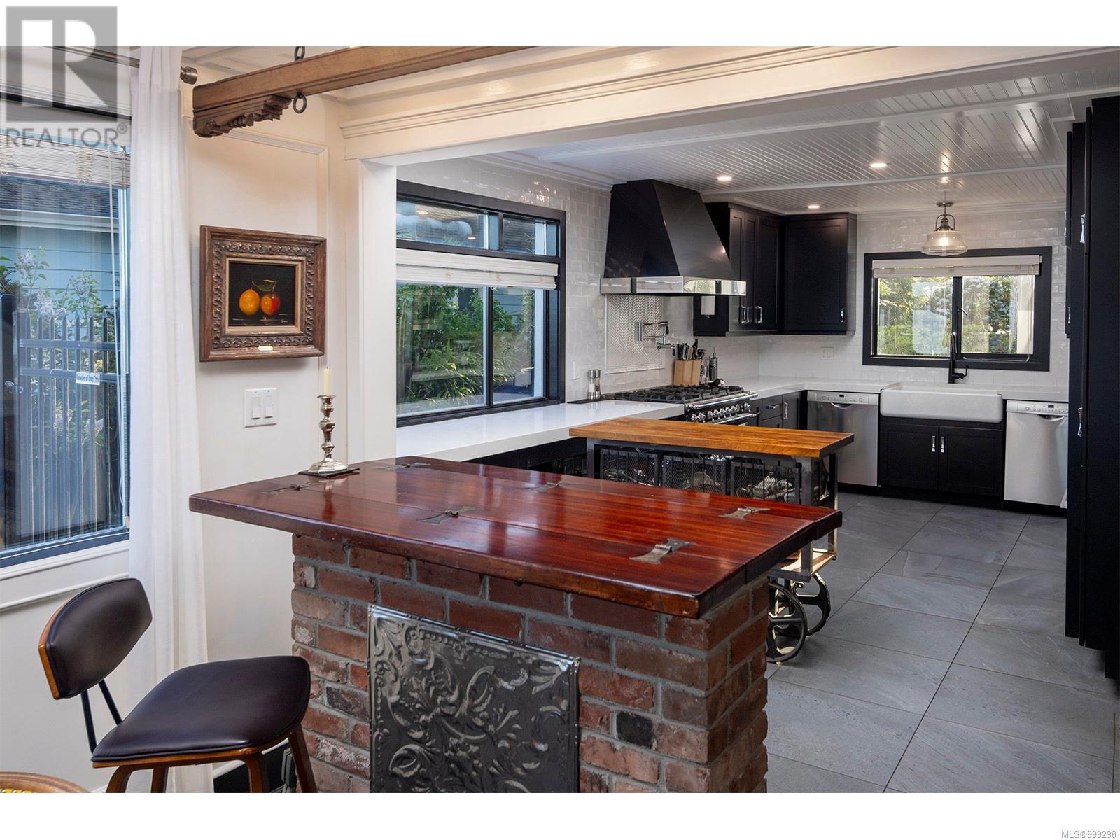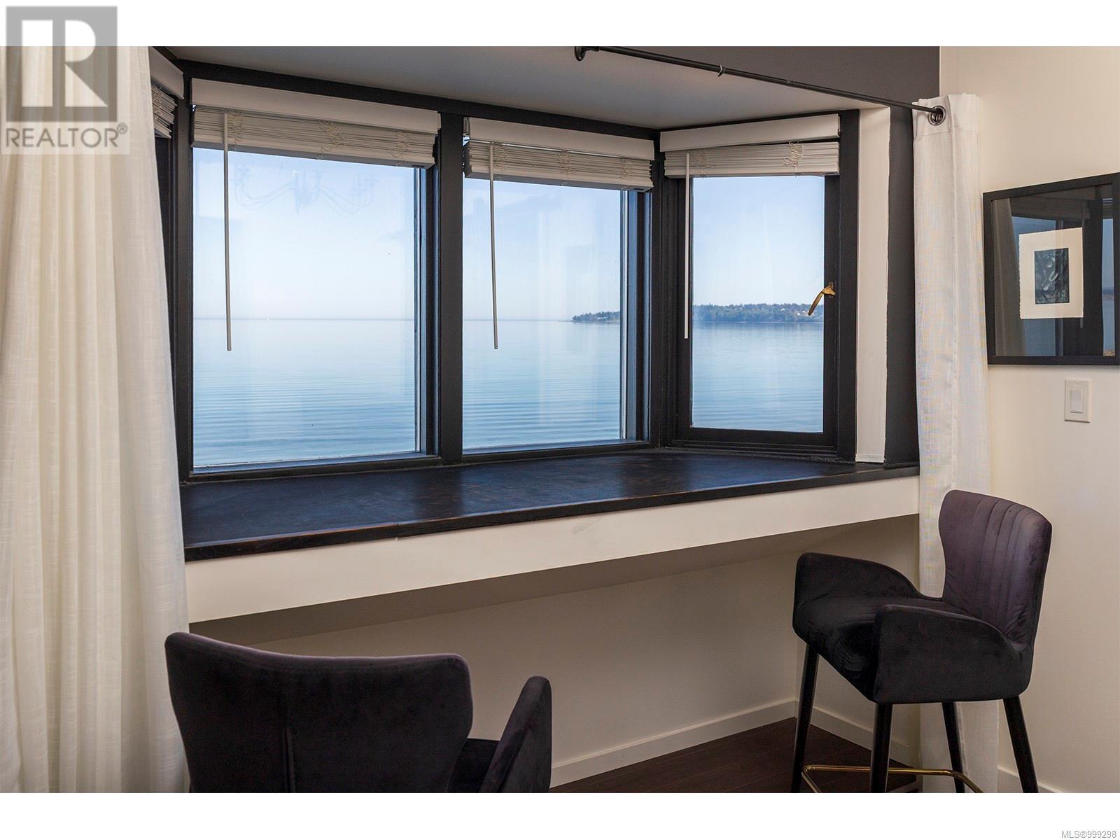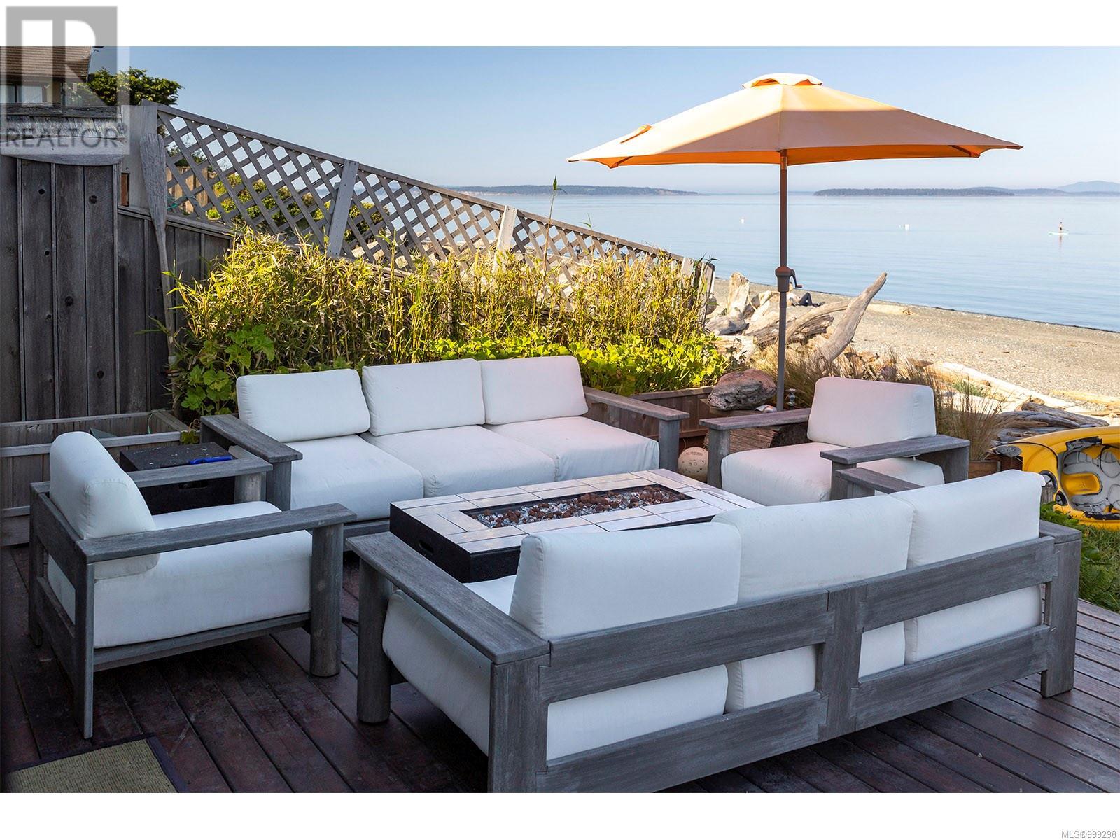5177 Agate Lane Saanich, British Columbia V8Y 2M1
$3,498,000
Spectacular walk-on beachfront oasis in the heart of Cordova Bay, just 20 minutes from downtown Victoria and 15 minutes from the airport. This rare offering includes a beautifully renovated main residence and a detached multi-unit carriage house, combining timeless West Coast charm with modern luxury and strong rental potential. The main home has been completely reimagined with new in-floor heating, custom flooring, a fully open-concept layout, and sophisticated coastal design. A chef’s dream kitchen features custom cabinetry, double dishwashers and fridges, a farmhouse sink, and a La Cornue oven from France. Elegant French doors open to a private upper deck with a hot tub, perfect for relaxing under the stars. The living area is anchored by a Rumford wood-burning fireplace and opens through storm-proof French doors directly to the beach. Each of the three bathrooms has been fully renovated with upscale fixtures and spa-like finishes. Outside, the property is lushly landscaped with wisteria-draped gables, hydrangeas, and rhododendrons. Artificial turf and custom walkways make maintenance a breeze, while direct beach access invites paddleboarding, kayaking, and sunset strolls. The detached carriage house includes two stylish, self-contained and furnished suites—one 2-bedroom with in-suite laundry, and one 1-bedroom—perfect for guests or generating $70,000–$90,000/year in rental income. This exceptional property offers a lifestyle of beauty, flexibility, and understated elegance. Featured in the 2023 Hollywood film Making Waves, it is truly one of Vancouver Island’s most iconic beachfront retreats. (id:29647)
Property Details
| MLS® Number | 999298 |
| Property Type | Single Family |
| Neigbourhood | Cordova Bay |
| Features | Cul-de-sac, Level Lot, Private Setting, Other, Rectangular |
| Parking Space Total | 4 |
| Plan | Vip799 |
| Structure | Patio(s) |
| View Type | Mountain View, Ocean View |
| Water Front Type | Waterfront On Ocean |
Building
| Bathroom Total | 5 |
| Bedrooms Total | 7 |
| Constructed Date | 1976 |
| Cooling Type | None |
| Fireplace Present | Yes |
| Fireplace Total | 2 |
| Heating Fuel | Electric, Other |
| Heating Type | Baseboard Heaters |
| Size Interior | 4522 Sqft |
| Total Finished Area | 4522 Sqft |
| Type | House |
Land
| Acreage | No |
| Size Irregular | 11360 |
| Size Total | 11360 Sqft |
| Size Total Text | 11360 Sqft |
| Zoning Type | Residential |
Rooms
| Level | Type | Length | Width | Dimensions |
|---|---|---|---|---|
| Second Level | Balcony | 8 ft | 20 ft | 8 ft x 20 ft |
| Second Level | Bathroom | 3-Piece | ||
| Second Level | Bedroom | 11 ft | 13 ft | 11 ft x 13 ft |
| Second Level | Bedroom | 12 ft | 17 ft | 12 ft x 17 ft |
| Second Level | Ensuite | 4-Piece | ||
| Second Level | Primary Bedroom | 13 ft | 16 ft | 13 ft x 16 ft |
| Main Level | Patio | 13 ft | 18 ft | 13 ft x 18 ft |
| Main Level | Pantry | 7 ft | 4 ft | 7 ft x 4 ft |
| Main Level | Laundry Room | 7 ft | 8 ft | 7 ft x 8 ft |
| Main Level | Bathroom | 2-Piece | ||
| Main Level | Den | 11 ft | 16 ft | 11 ft x 16 ft |
| Main Level | Kitchen | 11 ft | 19 ft | 11 ft x 19 ft |
| Main Level | Dining Room | 10 ft | 17 ft | 10 ft x 17 ft |
| Main Level | Living Room | 21 ft | 19 ft | 21 ft x 19 ft |
| Main Level | Entrance | 14 ft | 6 ft | 14 ft x 6 ft |
| Auxiliary Building | Bedroom | 17 ft | 8 ft | 17 ft x 8 ft |
| Auxiliary Building | Bathroom | 5-Piece | ||
| Auxiliary Building | Primary Bedroom | 12 ft | 11 ft | 12 ft x 11 ft |
| Auxiliary Building | Kitchen | 14 ft | 8 ft | 14 ft x 8 ft |
| Auxiliary Building | Living Room | 19 ft | 19 ft | 19 ft x 19 ft |
| Auxiliary Building | Other | 5 ft | 6 ft | 5 ft x 6 ft |
| Auxiliary Building | Bathroom | 3-Piece | ||
| Auxiliary Building | Primary Bedroom | 10 ft | 9 ft | 10 ft x 9 ft |
| Auxiliary Building | Kitchen | 6 ft | 12 ft | 6 ft x 12 ft |
| Auxiliary Building | Living Room | 11 ft | 13 ft | 11 ft x 13 ft |
https://www.realtor.ca/real-estate/28290391/5177-agate-lane-saanich-cordova-bay

752 Douglas St
Victoria, British Columbia V8W 3M6
(250) 380-3933
(250) 380-3939
Interested?
Contact us for more information
























































