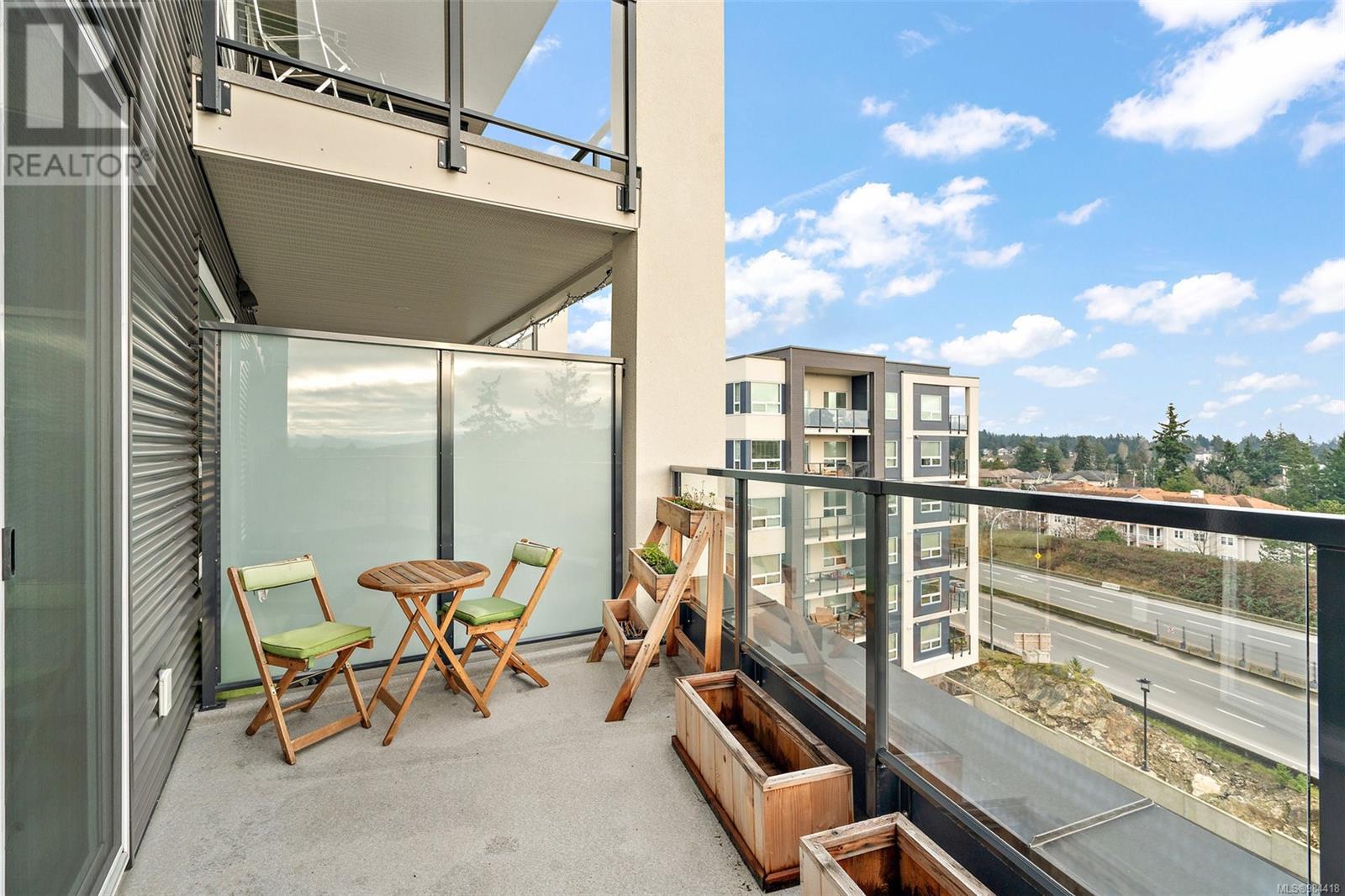513 947 Whirlaway Cres Langford, British Columbia V9B 6W6
$679,000Maintenance,
$421.62 Monthly
Maintenance,
$421.62 MonthlyWelcome to your dream condo! This stunning three-bedroom, two-bathroom residence boasts breathtaking mountain views and offers a modern, open-concept layout. Built just a couple of years ago, it features contemporary finishes and a fresh, vibrant feel throughout. The spacious living area is perfect for entertaining. At the same time, the well-appointed kitchen is a chef's delight. It includes quartz counters throughout, Samsung stainless appliance package: gas stove (convection, air fryer, dehydrator) french door fridge, bottom mount freezer, microwave and dishwasher. Retreat to the generously sized bedrooms, which provide ample natural light and comfort. Enjoy the convenience of in-unit laundry and 2 private balconies to savor the beautiful scenery. The shared amenities include 2 side-by-side parking stalls, a storage locker and a fully loaded gym. Located in a desirable community, this condo is not just a home; it's a lifestyle. Don't miss the chance to make it yours! Call to book a showing today! 250-589-6995 (id:29647)
Property Details
| MLS® Number | 984418 |
| Property Type | Single Family |
| Neigbourhood | Florence Lake |
| Community Features | Pets Allowed, Family Oriented |
| Features | Other |
| Parking Space Total | 2 |
| Plan | Eps9409 |
| View Type | City View, Mountain View |
Building
| Bathroom Total | 2 |
| Bedrooms Total | 3 |
| Constructed Date | 2023 |
| Cooling Type | Air Conditioned |
| Fireplace Present | Yes |
| Fireplace Total | 1 |
| Heating Type | Heat Pump |
| Size Interior | 1125 Sqft |
| Total Finished Area | 1125 Sqft |
| Type | Apartment |
Land
| Acreage | No |
| Size Irregular | 1125 |
| Size Total | 1125 Sqft |
| Size Total Text | 1125 Sqft |
| Zoning Type | Multi-family |
Rooms
| Level | Type | Length | Width | Dimensions |
|---|---|---|---|---|
| Main Level | Bathroom | 4-Piece | ||
| Main Level | Ensuite | 3-Piece | ||
| Main Level | Bedroom | 10 ft | 10 ft | 10 ft x 10 ft |
| Main Level | Bedroom | 12 ft | 11 ft | 12 ft x 11 ft |
| Main Level | Primary Bedroom | 13 ft | 11 ft | 13 ft x 11 ft |
| Main Level | Living Room | 13 ft | 12 ft | 13 ft x 12 ft |
| Main Level | Dining Room | 10 ft | 10 ft | 10 ft x 10 ft |
| Main Level | Kitchen | 11 ft | 9 ft | 11 ft x 9 ft |
https://www.realtor.ca/real-estate/27798430/513-947-whirlaway-cres-langford-florence-lake

3194 Douglas St
Victoria, British Columbia V8Z 3K6
(250) 383-1500
(250) 383-1533
Interested?
Contact us for more information























