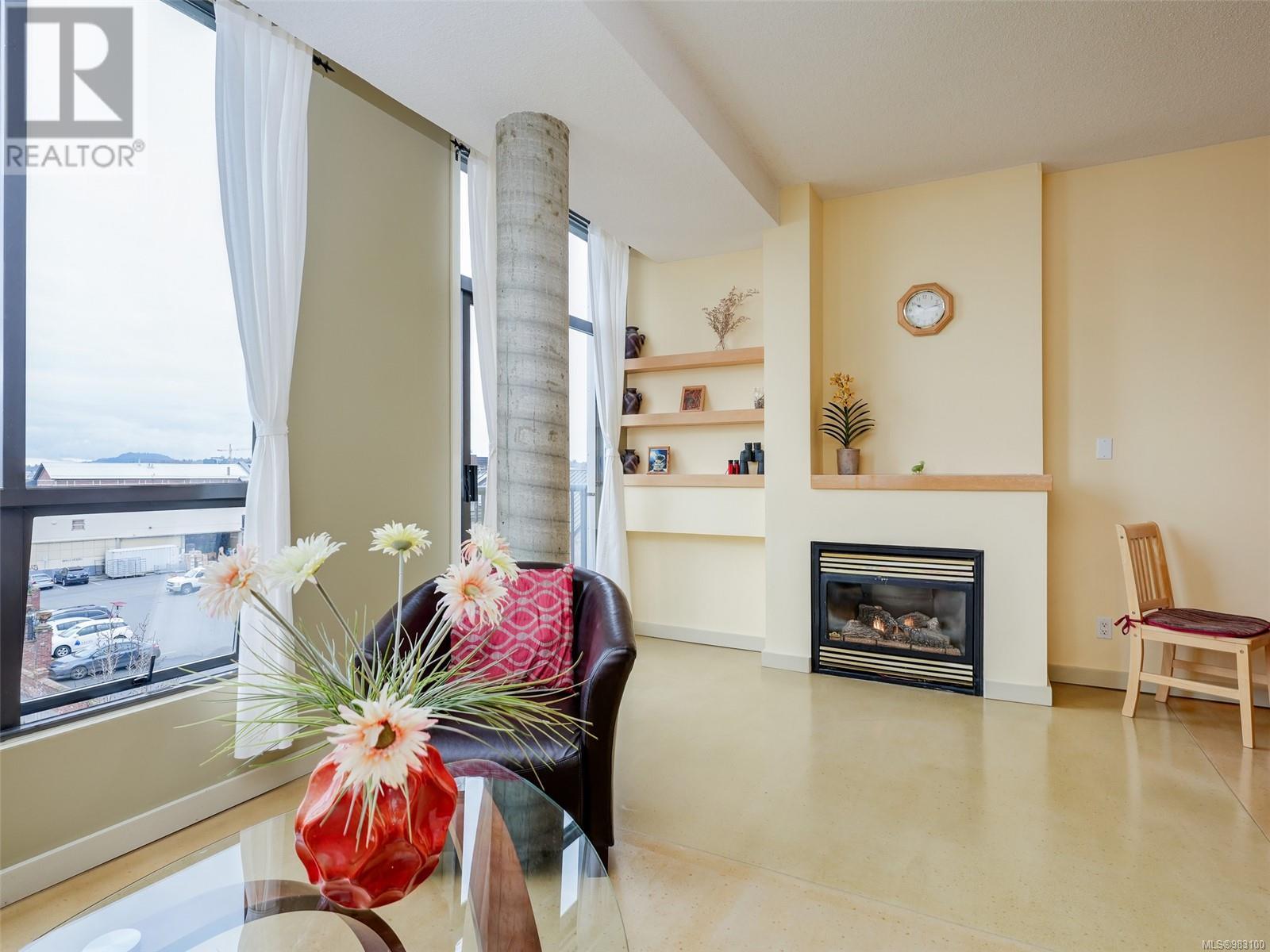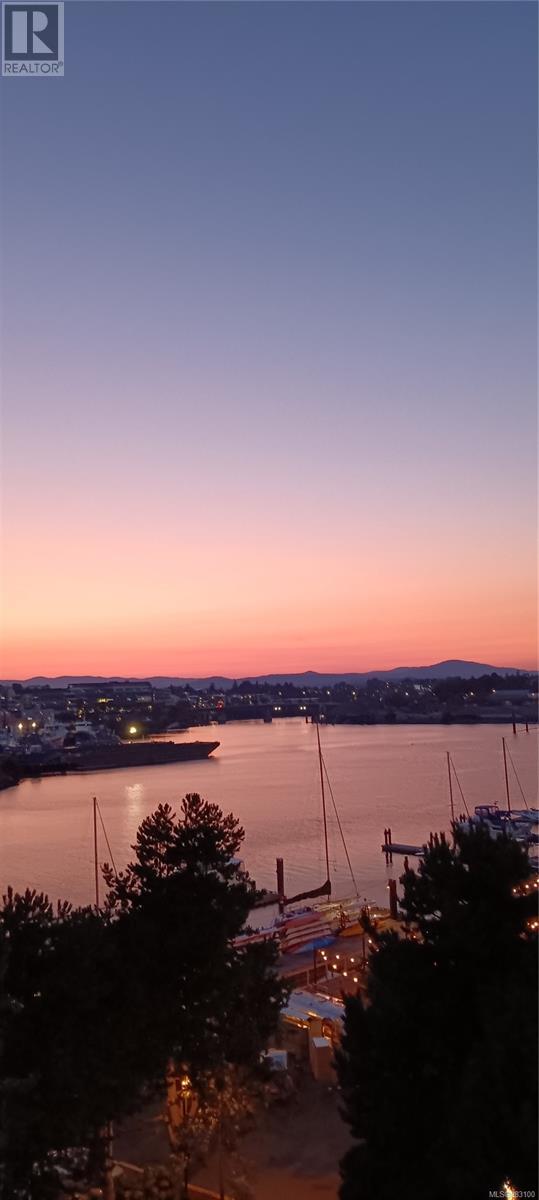513 409 Swift St Victoria, British Columbia V8W 1S2
$519,900Maintenance,
$425 Monthly
Maintenance,
$425 MonthlyWelcome to Mermaid Wharf and this fantastic 1 bedroom top-floor penthouse with its own spacious roof-top patio! Pet friendly, with 1 dog or cat permitted. Expansive windows allow you to enjoy the hustle and bustle of the harbour, and some incredible sunsets! These, along with a skylight plus 9' ceilings provide a bright and airy feel throughout. Office space with built-in desk and shelving. Juliet balcony off the living room to let the outdoors in. Cozy gas fireplace in the living room. The kitchen is efficiently designed and offers plenty of cabinet space. Built-in queen-sized platform bed with storage. This unit offers a 530+ sf rooftop patio (LCP) with an amazing ocean & city view! This is an ideal space to soak up the sun or for the avid gardener. Mermaid Wharf is an outstanding oceanfront property located in Victoria's historic waterfront. Ideal location for cyclists and kayakers! With a walk score of 97, take a stroll to a wide variety of restaurants, coffee shops and local entertainment in vibrant downtown. Also within walking distance to shopping and groceries. New footbridge offers easy access to the Galloping Goose Trail. Reinforced concrete construction, in-suite laundry, storage locker and bike/kayak storage. Be sure to add this home to your ''must-see'' list! (id:29647)
Property Details
| MLS® Number | 983100 |
| Property Type | Single Family |
| Neigbourhood | Downtown |
| Community Name | Mermaid Wharf |
| Community Features | Pets Allowed With Restrictions, Family Oriented |
| Plan | Vis4930 |
| Structure | Patio(s) |
| View Type | City View, Ocean View |
| Water Front Type | Waterfront On Ocean |
Building
| Bathroom Total | 1 |
| Bedrooms Total | 1 |
| Constructed Date | 2000 |
| Cooling Type | None |
| Fireplace Present | Yes |
| Fireplace Total | 1 |
| Heating Fuel | Natural Gas |
| Size Interior | 1076 Sqft |
| Total Finished Area | 542 Sqft |
| Type | Apartment |
Land
| Acreage | No |
| Size Irregular | 535 |
| Size Total | 535 Sqft |
| Size Total Text | 535 Sqft |
| Zoning Type | Multi-family |
Rooms
| Level | Type | Length | Width | Dimensions |
|---|---|---|---|---|
| Main Level | Bathroom | 4-Piece | ||
| Main Level | Primary Bedroom | 7' x 9' | ||
| Main Level | Kitchen | 12' x 11' | ||
| Main Level | Dining Room | 8' x 8' | ||
| Main Level | Living Room | 10' x 16' | ||
| Other | Patio | 18' x 30' |
https://www.realtor.ca/real-estate/27766408/513-409-swift-st-victoria-downtown

4440 Chatterton Way
Victoria, British Columbia V8X 5J2
(250) 744-3301
(800) 663-2121
(250) 744-3904
www.remax-camosun-victoria-bc.com/

4440 Chatterton Way
Victoria, British Columbia V8X 5J2
(250) 744-3301
(800) 663-2121
(250) 744-3904
www.remax-camosun-victoria-bc.com/
Interested?
Contact us for more information


































