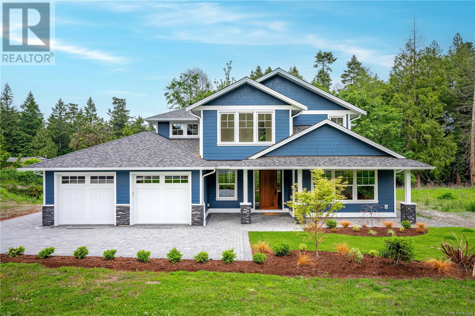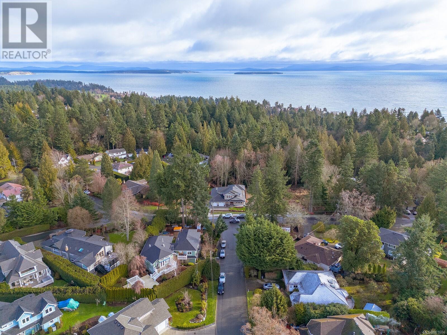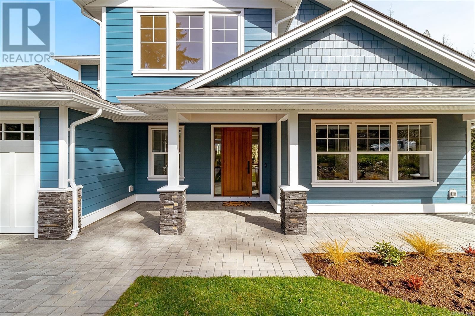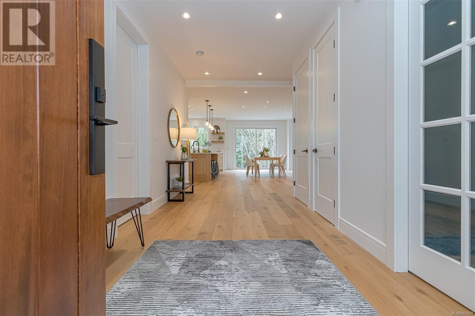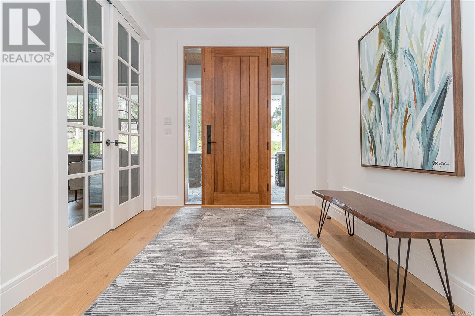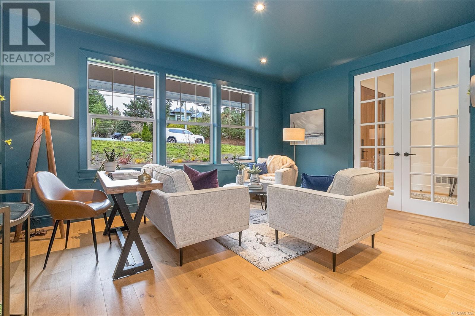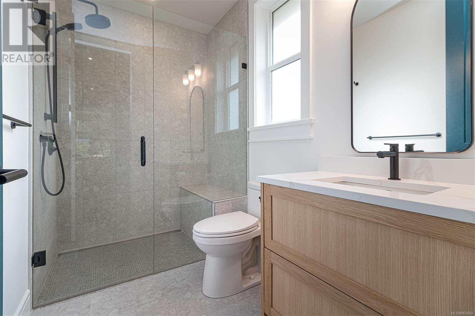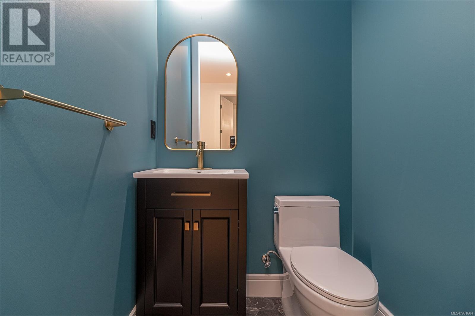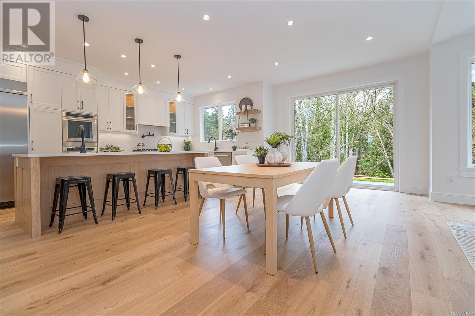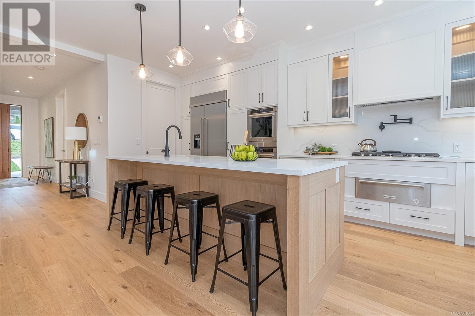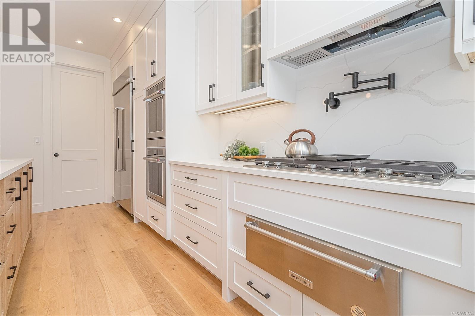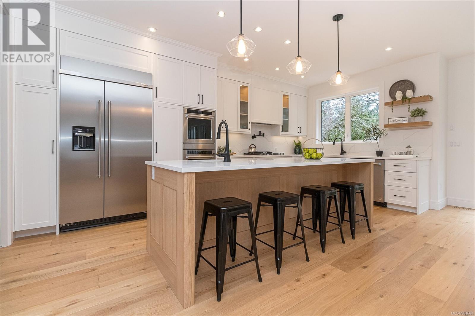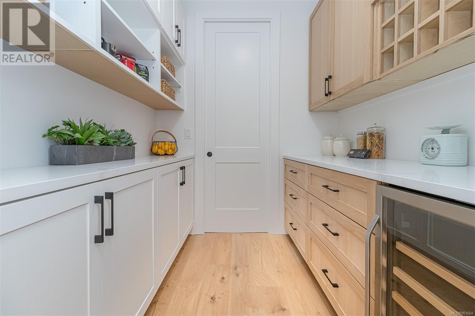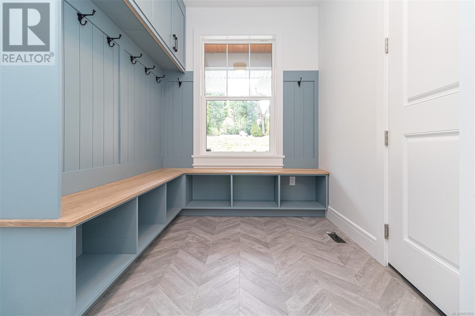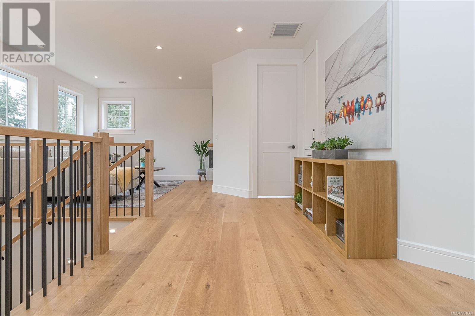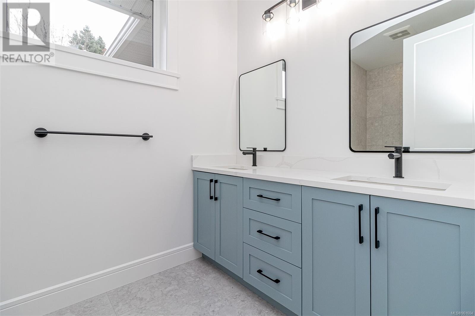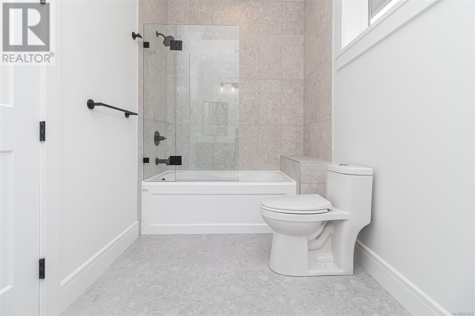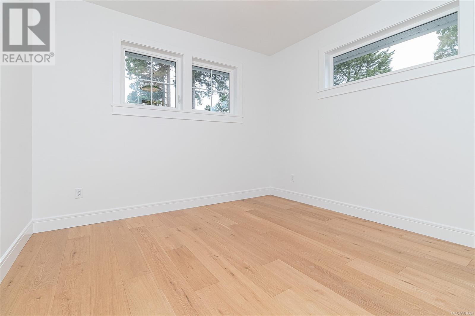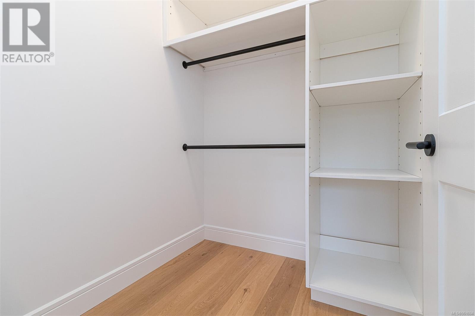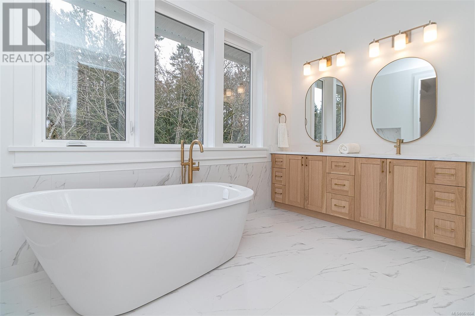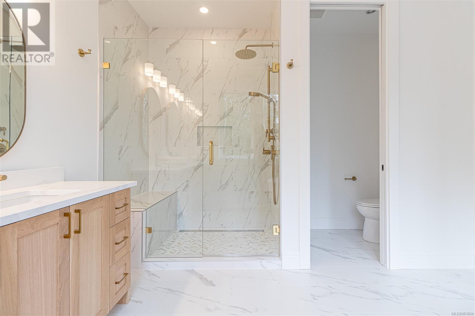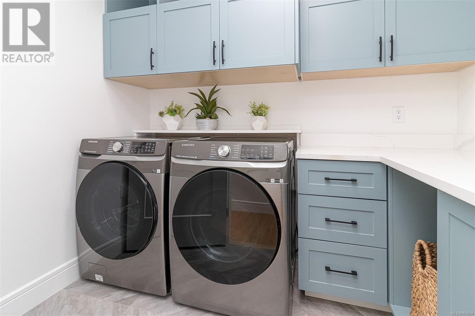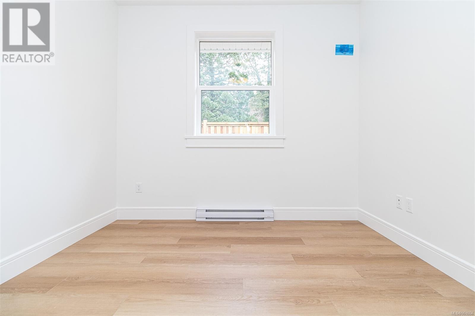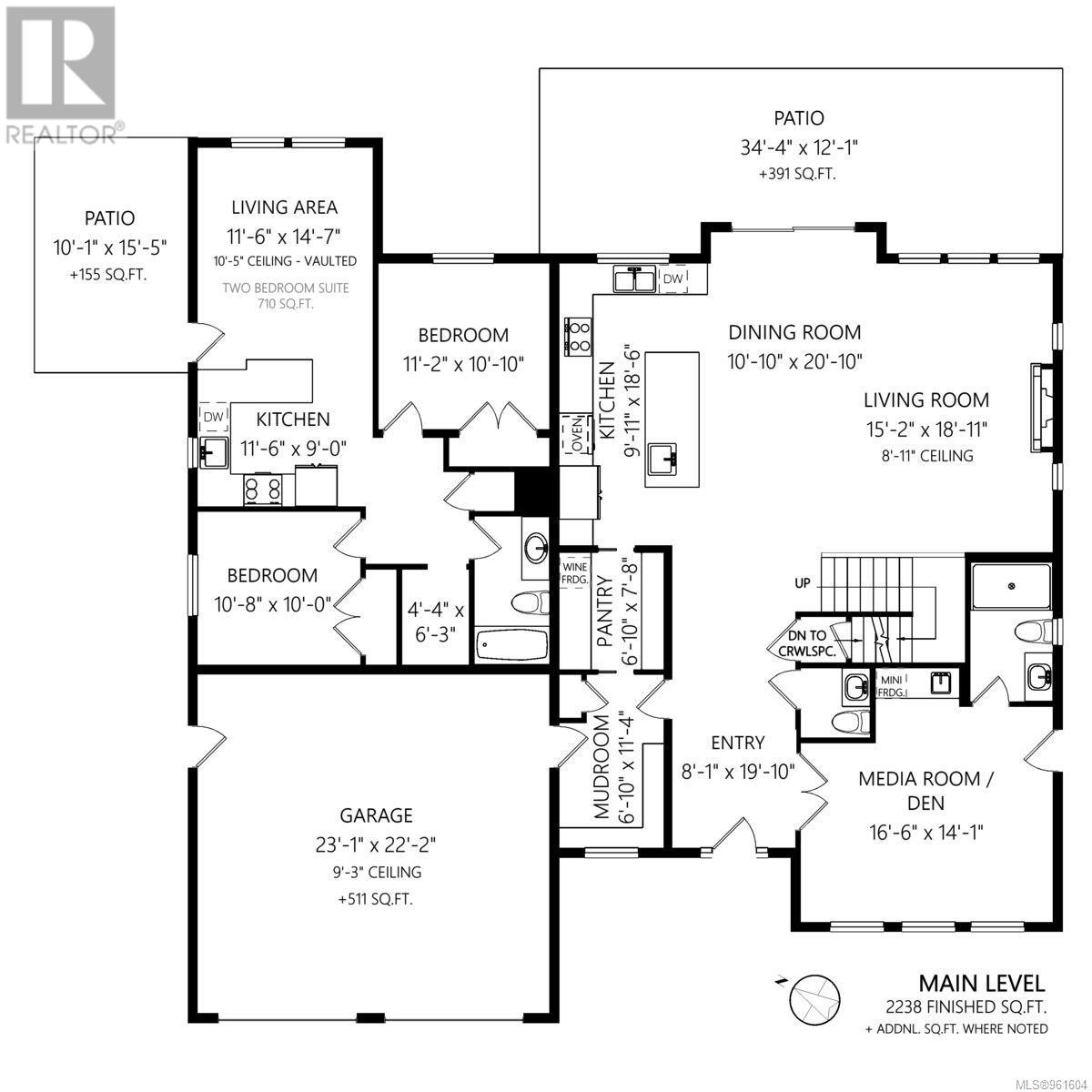5115 Del Monte Ave Saanich, British Columbia V8Y 1W9
$2,598,900
Where modern elegance & functional design, blend comfort & style in this brand-new home. Boasting a private ground-level 2-bedroom suite & a host of exceptional features including engineered Oak HW flooring, three heat pumps, & DMSS remote security are a few that set this residence a new standard in upscale living. The oversized double garage is equipped with EV rough-ins for your convenience & one for the suite, to the grand entrance with a striking solid wood 8' door, setting the tone for the custom craftsmanship that awaits within. Enjoy a well-appointed executive office/media room with a private entrance, a deluxe mini bar, & a full bathroom. The living room, with a marble-tiled gas fireplace and coffered ceiling, exudes a cozy ambiance & sophistication, flooded with natural light. The heart of the home lies in the stunning kitchen, crafted from, real wood joinery & top-of-the-line Kitchen-Aid appliances. Beautiful quartz counter, & a 9' island w/a prep sink, provide ample space for culinary endeavors. A walk-through pantry, complete with a wine rack & cooler & an impressive mudroom, ensures convenience & functionality. The Oak handrails & lighted stairway take you upstairs, where you will find a luxurious primary suite with 8' double doors, a walk-in closet, & a 5-piece spa-like en-suite with heated floors, gold fixtures & accents, custom wood cabinetry, a freestanding tub, and a rain shower enhance the experience. There are two more large bedrooms, a lounge area, and a separate laundry room to provide comfort and convenience. Natural light floods the space from every window, including two skylights. Outside, the landscaped yard with irrigated gardens & fenced for privacy overlooks dedicated greenspace, perfect for outdoor enjoyment. Located near schools, transit, & recreation, with easy access to downtown, the airport, & BC Ferries, this Cordova Bay gem offers luxury & convenience as well as peace of mind with a 2-5-10 Home Warranty. Price plus GST (id:29647)
Property Details
| MLS® Number | 961604 |
| Property Type | Single Family |
| Neigbourhood | Cordova Bay |
| Features | Central Location, Level Lot, Wooded Area, Partially Cleared, Other |
| Parking Space Total | 3 |
| Plan | Epp109650 |
| Structure | Patio(s), Patio(s) |
Building
| Bathroom Total | 5 |
| Bedrooms Total | 5 |
| Constructed Date | 2024 |
| Cooling Type | Air Conditioned |
| Fireplace Present | Yes |
| Fireplace Total | 2 |
| Heating Fuel | Electric, Natural Gas |
| Heating Type | Baseboard Heaters, Forced Air, Heat Pump, Heat Recovery Ventilation (hrv) |
| Size Interior | 4199 Sqft |
| Total Finished Area | 3688 Sqft |
| Type | House |
Land
| Access Type | Road Access |
| Acreage | No |
| Size Irregular | 13347 |
| Size Total | 13347 Sqft |
| Size Total Text | 13347 Sqft |
| Zoning Type | Residential |
Rooms
| Level | Type | Length | Width | Dimensions |
|---|---|---|---|---|
| Second Level | Ensuite | 5-Piece | ||
| Second Level | Bathroom | 5-Piece | ||
| Second Level | Laundry Room | 8 ft | 6 ft | 8 ft x 6 ft |
| Second Level | Primary Bedroom | 13 ft | 16 ft | 13 ft x 16 ft |
| Second Level | Bedroom | 12 ft | 12 ft | 12 ft x 12 ft |
| Second Level | Bedroom | 14 ft | 13 ft | 14 ft x 13 ft |
| Second Level | Loft | 12 ft | 12 ft | 12 ft x 12 ft |
| Main Level | Patio | 34 ft | 12 ft | 34 ft x 12 ft |
| Main Level | Patio | 10 ft | 15 ft | 10 ft x 15 ft |
| Main Level | Bathroom | 4-Piece | ||
| Main Level | Bathroom | 2-Piece | ||
| Main Level | Storage | 4 ft | 6 ft | 4 ft x 6 ft |
| Main Level | Living Room | 15 ft | 19 ft | 15 ft x 19 ft |
| Main Level | Dining Room | 11 ft | 21 ft | 11 ft x 21 ft |
| Main Level | Kitchen | 10 ft | 17 ft | 10 ft x 17 ft |
| Main Level | Pantry | 7 ft | 8 ft | 7 ft x 8 ft |
| Main Level | Mud Room | 7 ft | 11 ft | 7 ft x 11 ft |
| Main Level | Media | 17 ft | 14 ft | 17 ft x 14 ft |
| Main Level | Entrance | 8 ft | 20 ft | 8 ft x 20 ft |
https://www.realtor.ca/real-estate/26800801/5115-del-monte-ave-saanich-cordova-bay

202-3440 Douglas St
Victoria, British Columbia V8Z 3L5
(250) 386-8875

202-3440 Douglas St
Victoria, British Columbia V8Z 3L5
(250) 386-8875
Interested?
Contact us for more information


