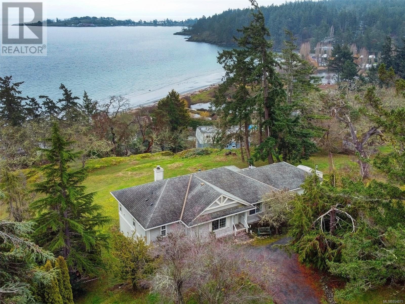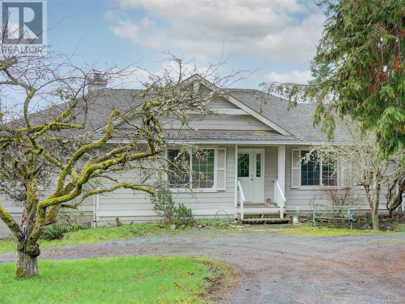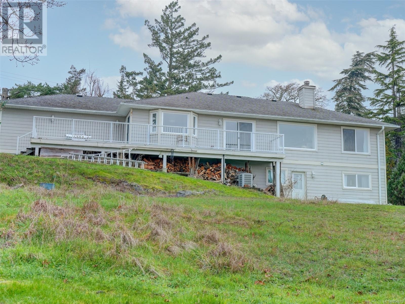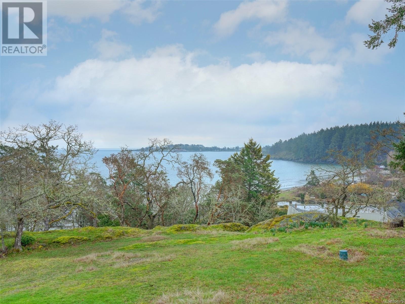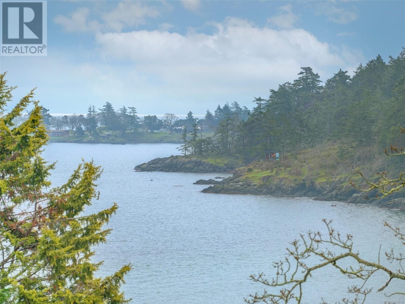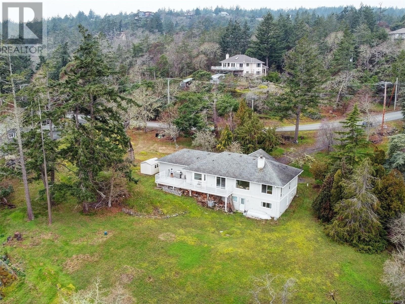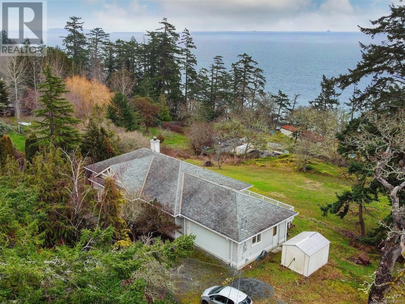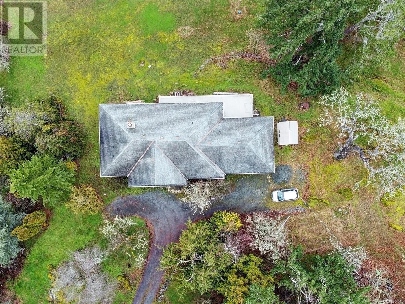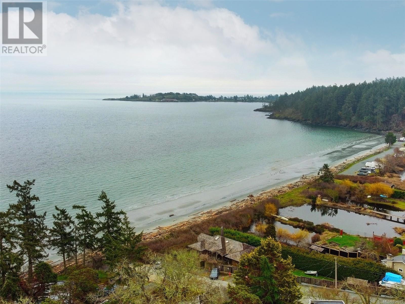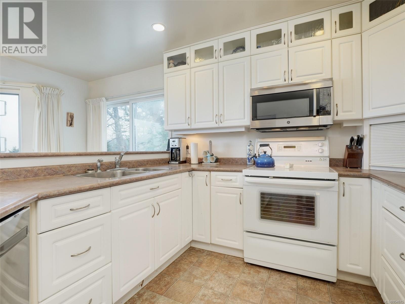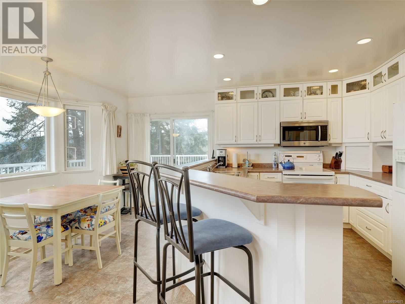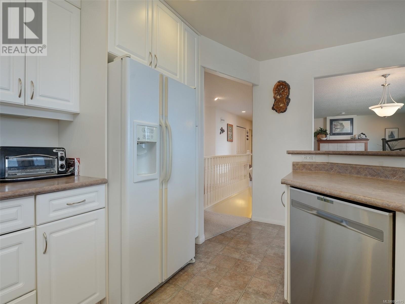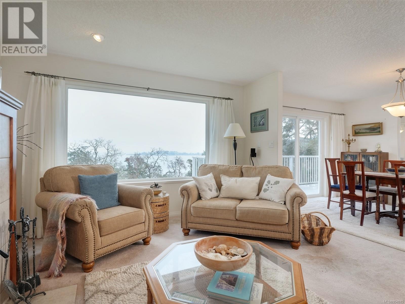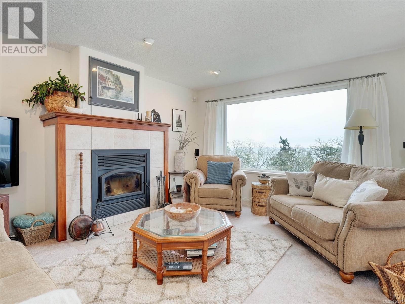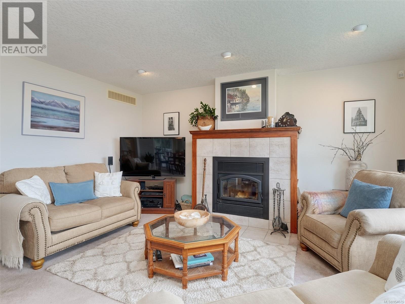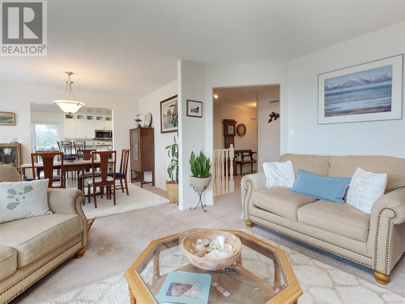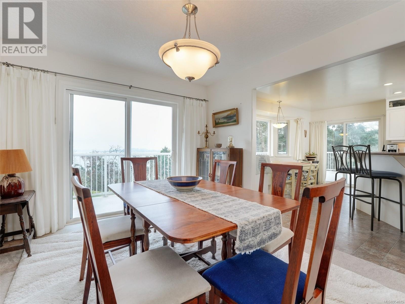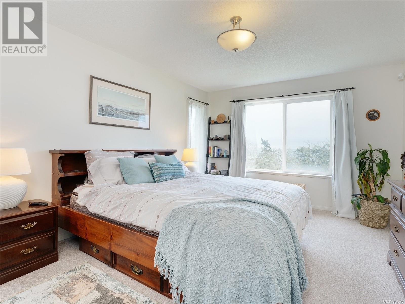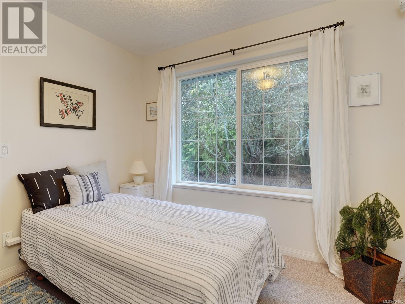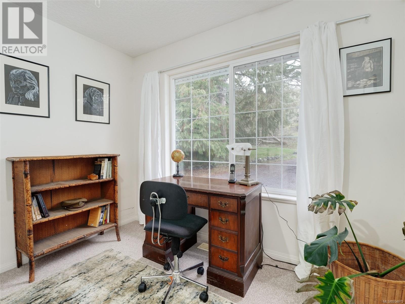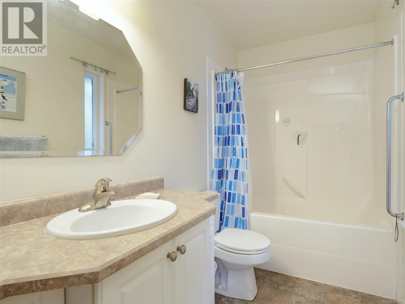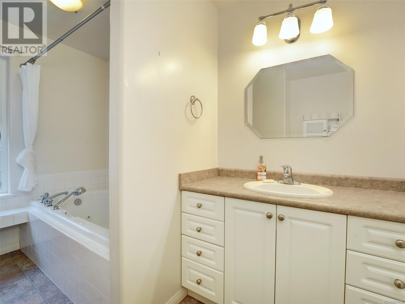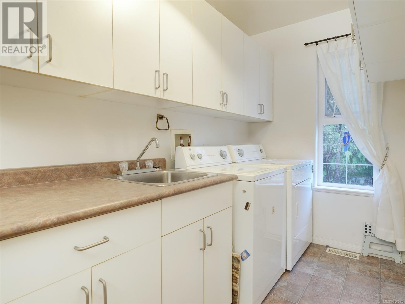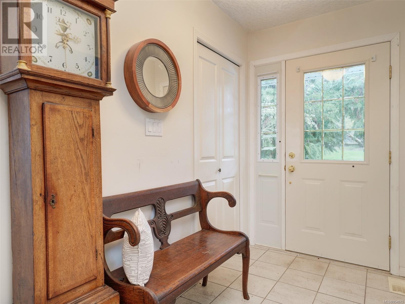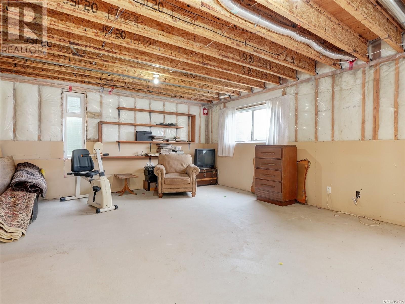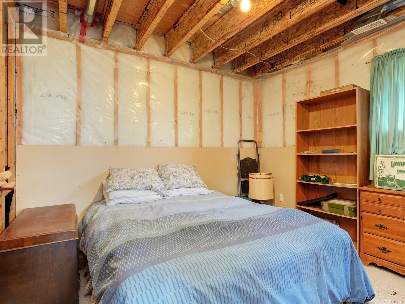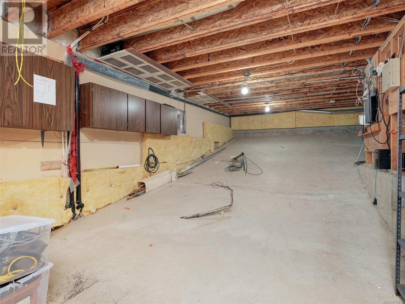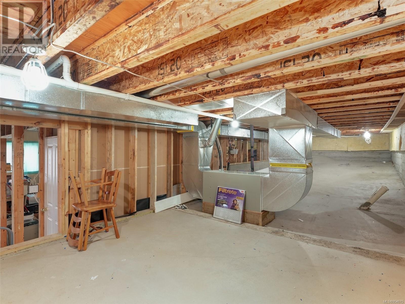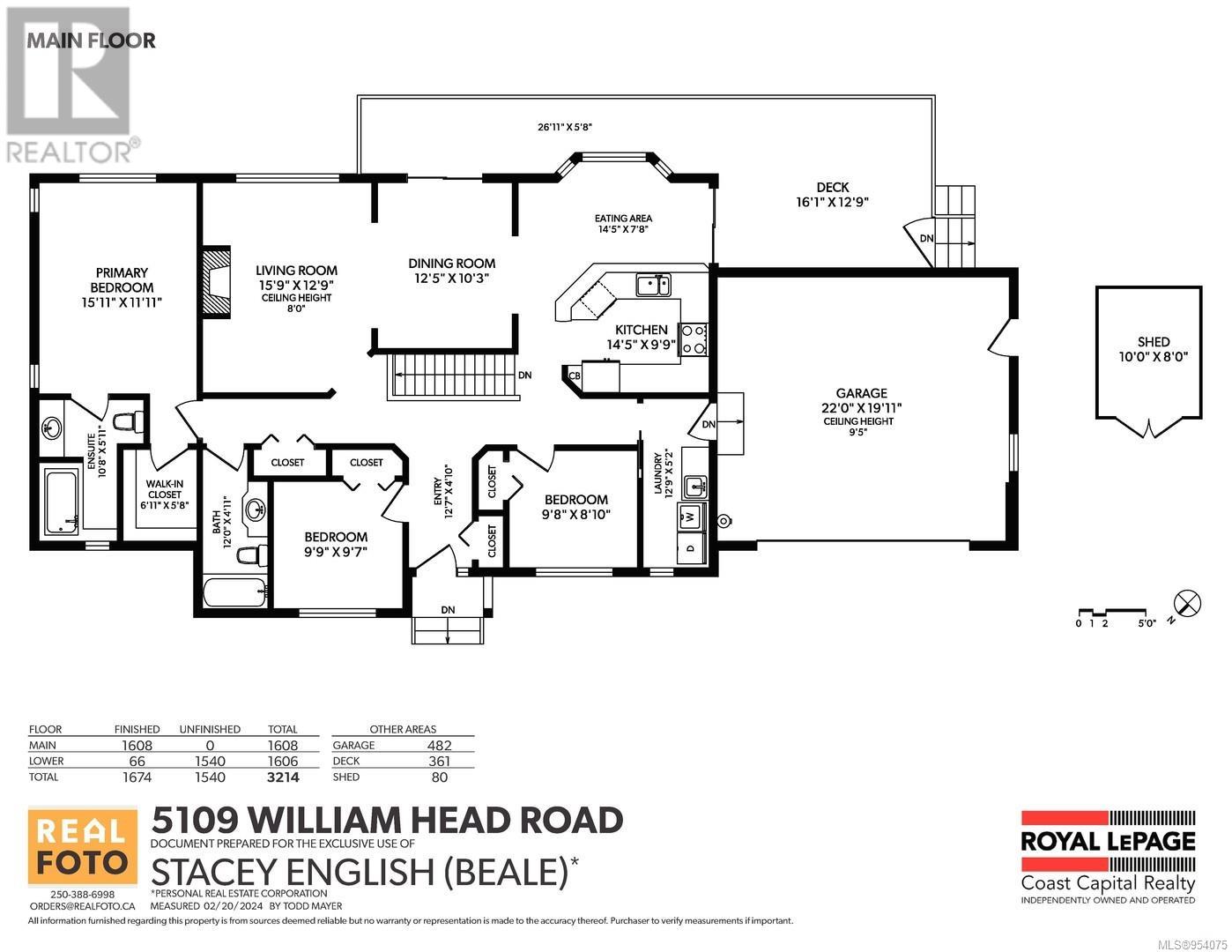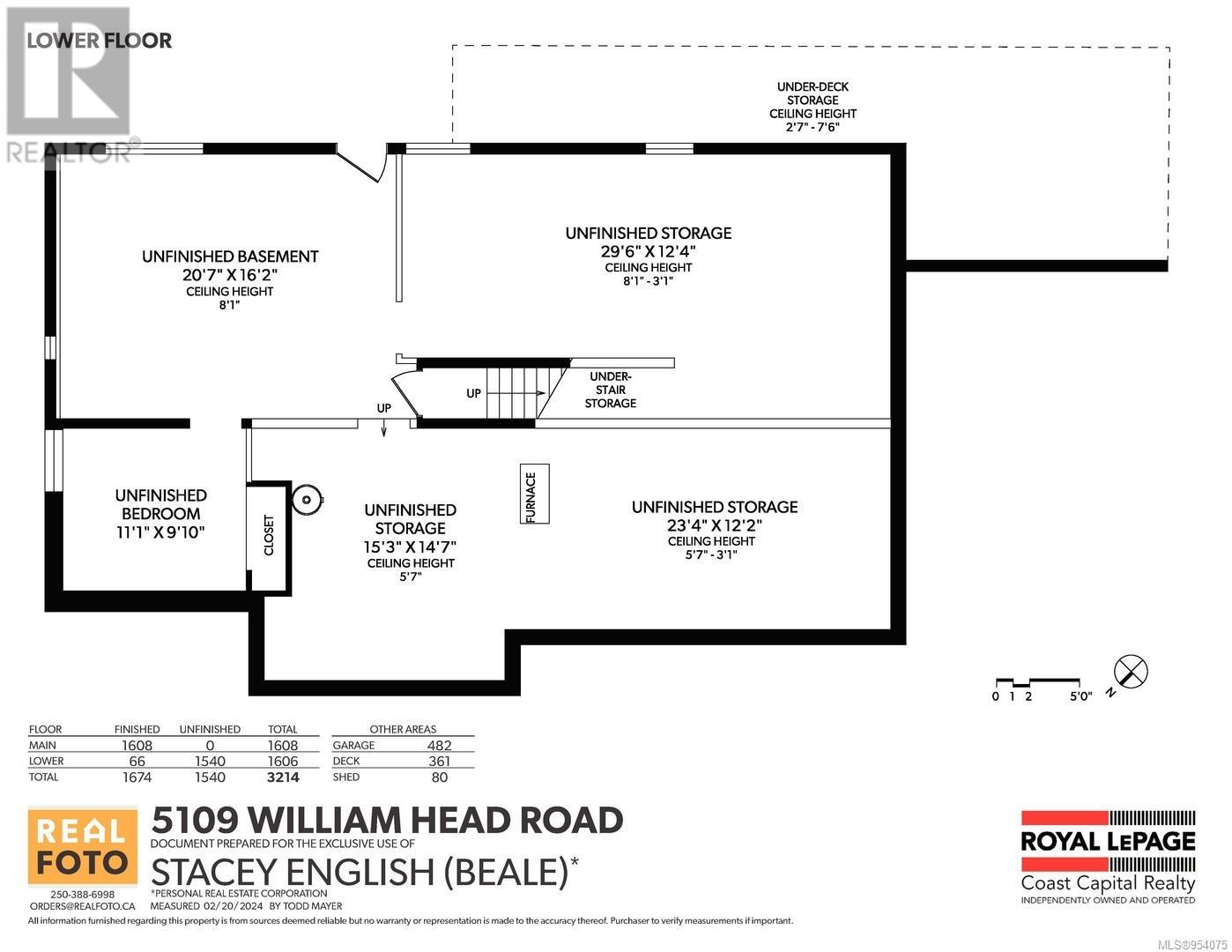5109 William Head Rd Metchosin, British Columbia V9Z 3Z1
$1,750,000
This is an EXTRA SPECIAL ACREAGE, located on the OCEAN side of William Head Road and only one lot away from the oceanfront! THE UNIMPEDED PANORAMIC OCEAN VIEWS ARE REMARKABLE over WEIR'S BEACH, Parry Bay & Parker Bay... truly a unique offering! On CITY WATER! This 2002 built home is nestled on a 1.59 acre parcel of land, offering 3 bdrms/2baths on the main with gorgeous ocean/beachfront/mountain views from ALL PRINCIPAL rooms. WALK OUT LOWER LEVEL would work well for INLAWS...Unfinished Rec Room & Bdrm (just requires drywall/flooring to gain more livable SqFt)...plus a large over height storage area, part of which could be a great kids playroom. DOUBLE GARAGE, Central Vac, Forced Air furnace with Heat Pump, HUGE DECK. Lots of yard for kids/pets to run around! The luxury of being able to easily explore Devonian Regional Park, Taylor Beach & Weir's Beach... all at your doorstep. An EASY DRIVE to Royal Bay Shopping Centre!! All SqFt approx- buyer verify sqft, lot size if important. (id:29647)
Property Details
| MLS® Number | 954075 |
| Property Type | Single Family |
| Neigbourhood | William Head |
| Features | Acreage, Partially Cleared, Other |
| Parking Space Total | 3 |
| Plan | Vip7267 |
| View Type | Mountain View, Ocean View |
Building
| Bathroom Total | 2 |
| Bedrooms Total | 3 |
| Constructed Date | 2002 |
| Cooling Type | Central Air Conditioning |
| Fireplace Present | Yes |
| Fireplace Total | 1 |
| Heating Fuel | Electric |
| Heating Type | Forced Air, Heat Pump |
| Size Interior | 3214 Sqft |
| Total Finished Area | 1674 Sqft |
| Type | House |
Land
| Access Type | Road Access |
| Acreage | Yes |
| Size Irregular | 1.59 |
| Size Total | 1.59 Ac |
| Size Total Text | 1.59 Ac |
| Zoning Type | Residential |
Rooms
| Level | Type | Length | Width | Dimensions |
|---|---|---|---|---|
| Lower Level | Storage | 23 ft | 12 ft | 23 ft x 12 ft |
| Lower Level | Unfinished Room | 12 ft | 10 ft | 12 ft x 10 ft |
| Lower Level | Recreation Room | 21 ft | 16 ft | 21 ft x 16 ft |
| Main Level | Bedroom | 10 ft | 9 ft | 10 ft x 9 ft |
| Main Level | Bedroom | 10 ft | 10 ft | 10 ft x 10 ft |
| Main Level | Primary Bedroom | 16 ft | 12 ft | 16 ft x 12 ft |
| Main Level | Ensuite | 11 ft | 6 ft | 11 ft x 6 ft |
| Main Level | Bathroom | 12 ft | 5 ft | 12 ft x 5 ft |
| Main Level | Laundry Room | 13 ft | 5 ft | 13 ft x 5 ft |
| Main Level | Living Room | 16 ft | 13 ft | 16 ft x 13 ft |
| Main Level | Dining Room | 13 ft | 10 ft | 13 ft x 10 ft |
| Main Level | Dining Nook | 15 ft | 8 ft | 15 ft x 8 ft |
| Main Level | Kitchen | 15 ft | 10 ft | 15 ft x 10 ft |
| Main Level | Entrance | 13 ft | 15 ft | 13 ft x 15 ft |
https://www.realtor.ca/real-estate/26543229/5109-william-head-rd-metchosin-william-head

110 - 4460 Chatterton Way
Victoria, British Columbia V8X 5J2
(250) 477-5353
(800) 461-5353
(250) 477-3328
www.rlpvictoria.com/
Interested?
Contact us for more information


