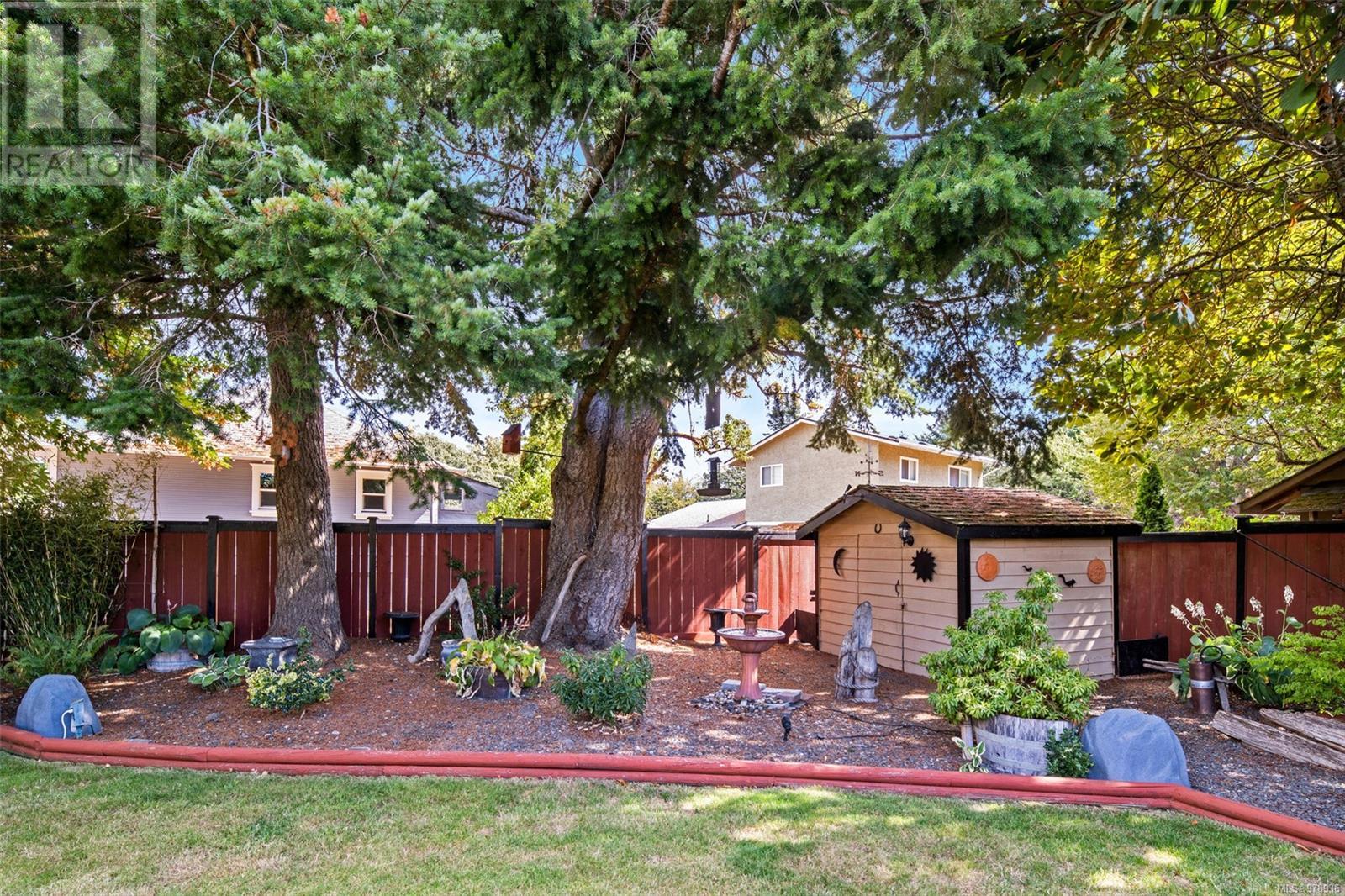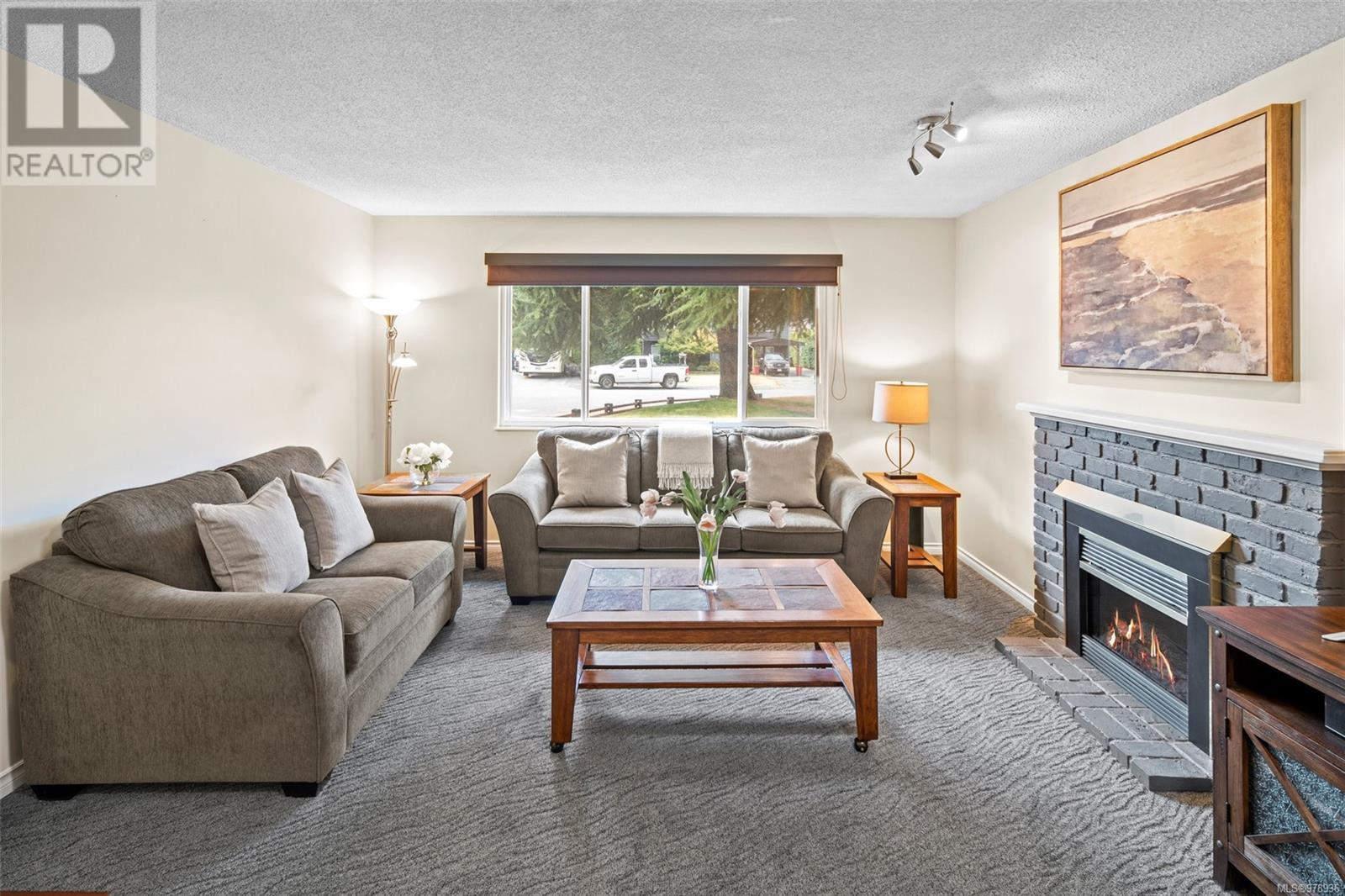510 Nellie Pl Colwood, British Columbia V9B 5A1
$1,075,000
Nestled in a peaceful cul-de-sac in a highly sought-after neighborhood, this well built 3-bedroom, 2-bathroom rancher offers the perfect blend of comfort, privacy, & convenience. Sitting on a spacious 9,000 square foot lot, this home boasts a fully fenced backyard with an apple tree, 2 sheds, and beautiful landscaping, perfect for outdoor entertaining & family gatherings. The property is surrounded by mature trees, creating a serene, private sanctuary. This no-step home also features a heated garage with extra living space, offering versatility for various needs. Heat pump as an added bonus. The expansive 4-car driveway provides ample parking for a boat, RV or extra vehicles. Steps to the Galloping Goose Trail, golf course, Hatley Castle, & Royal Roads University. Just minutes from the beach, grocery stores, restaurants & rec centers. Lovingly cared for & move-in ready, this home is waiting for its new owners. Flexible closing dates make this an easy transition into your next chapter. (id:29647)
Property Details
| MLS® Number | 978936 |
| Property Type | Single Family |
| Neigbourhood | Hatley Park |
| Features | Cul-de-sac, Level Lot, Southern Exposure, Other |
| Parking Space Total | 4 |
| Plan | Vip32178 |
| Structure | Patio(s) |
Building
| Bathroom Total | 2 |
| Bedrooms Total | 3 |
| Constructed Date | 1980 |
| Cooling Type | Air Conditioned |
| Fireplace Present | Yes |
| Fireplace Total | 1 |
| Heating Fuel | Electric |
| Heating Type | Baseboard Heaters, Heat Pump |
| Size Interior | 1231 Sqft |
| Total Finished Area | 1231 Sqft |
| Type | House |
Land
| Acreage | No |
| Size Irregular | 8891 |
| Size Total | 8891 Sqft |
| Size Total Text | 8891 Sqft |
| Zoning Type | Residential |
Rooms
| Level | Type | Length | Width | Dimensions |
|---|---|---|---|---|
| Main Level | Workshop | 10 ft | 7 ft | 10 ft x 7 ft |
| Main Level | Eating Area | 8 ft | 8 ft | 8 ft x 8 ft |
| Main Level | Patio | 13 ft | 12 ft | 13 ft x 12 ft |
| Main Level | Ensuite | 3-Piece | ||
| Main Level | Laundry Room | 8 ft | 6 ft | 8 ft x 6 ft |
| Main Level | Bedroom | 11 ft | 9 ft | 11 ft x 9 ft |
| Main Level | Bedroom | 9 ft | 8 ft | 9 ft x 8 ft |
| Main Level | Bathroom | 4-Piece | ||
| Main Level | Primary Bedroom | 14 ft | 10 ft | 14 ft x 10 ft |
| Main Level | Kitchen | 12 ft | 7 ft | 12 ft x 7 ft |
| Main Level | Dining Room | 12 ft | 10 ft | 12 ft x 10 ft |
| Main Level | Living Room | 14 ft | 14 ft | 14 ft x 14 ft |
https://www.realtor.ca/real-estate/27575799/510-nellie-pl-colwood-hatley-park

4440 Chatterton Way
Victoria, British Columbia V8X 5J2
(250) 744-3301
(800) 663-2121
(250) 744-3904
www.remax-camosun-victoria-bc.com/

4440 Chatterton Way
Victoria, British Columbia V8X 5J2
(250) 744-3301
(800) 663-2121
(250) 744-3904
www.remax-camosun-victoria-bc.com/

4440 Chatterton Way
Victoria, British Columbia V8X 5J2
(250) 744-3301
(800) 663-2121
(250) 744-3904
www.remax-camosun-victoria-bc.com/
Interested?
Contact us for more information


















































