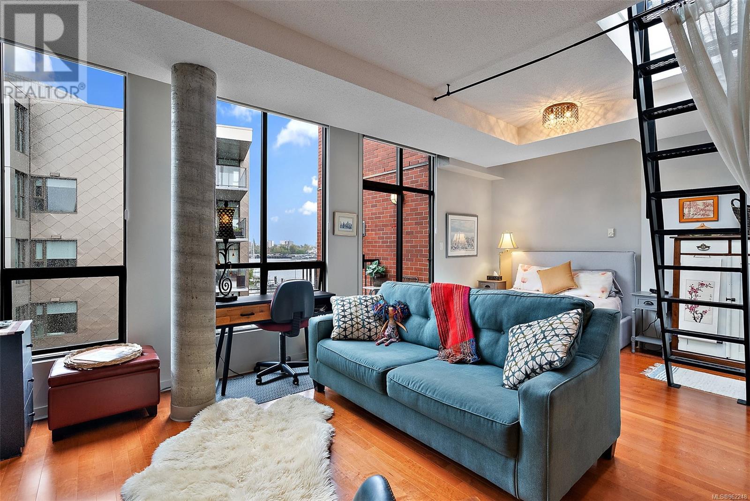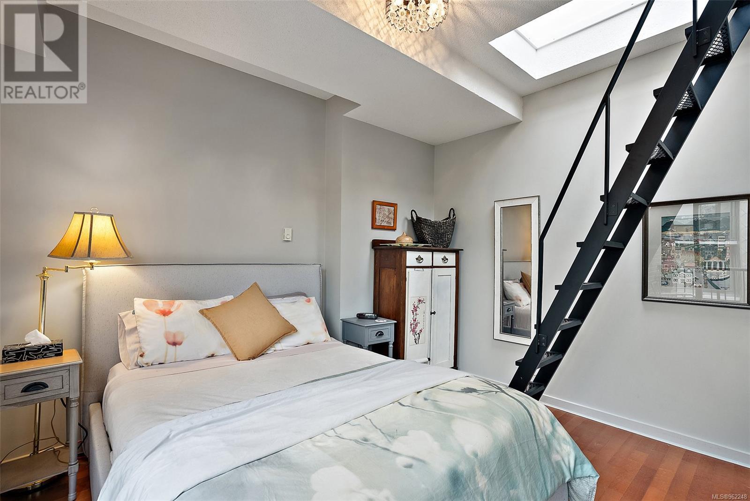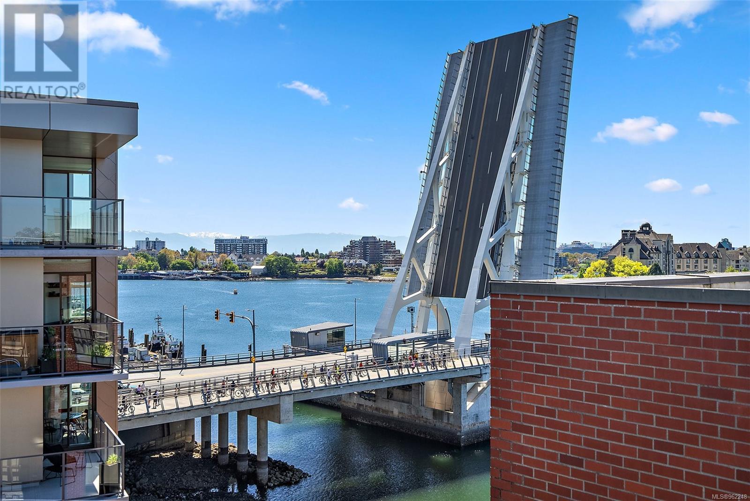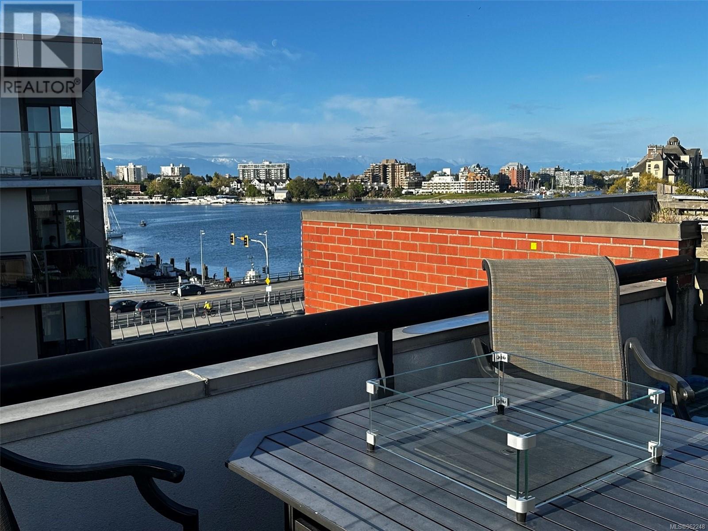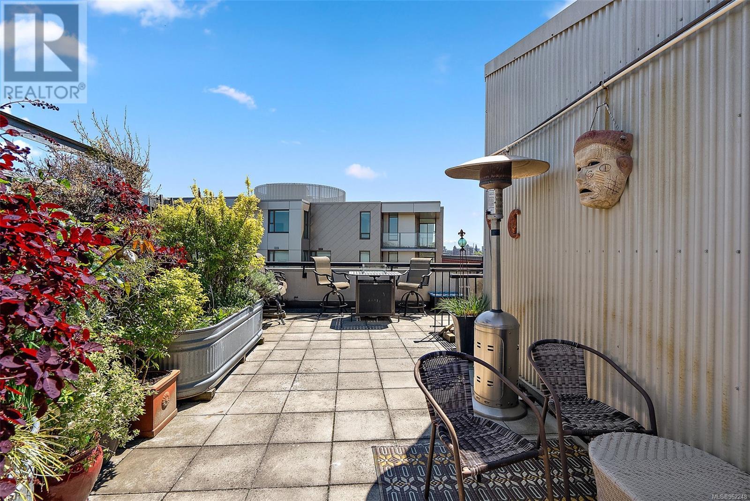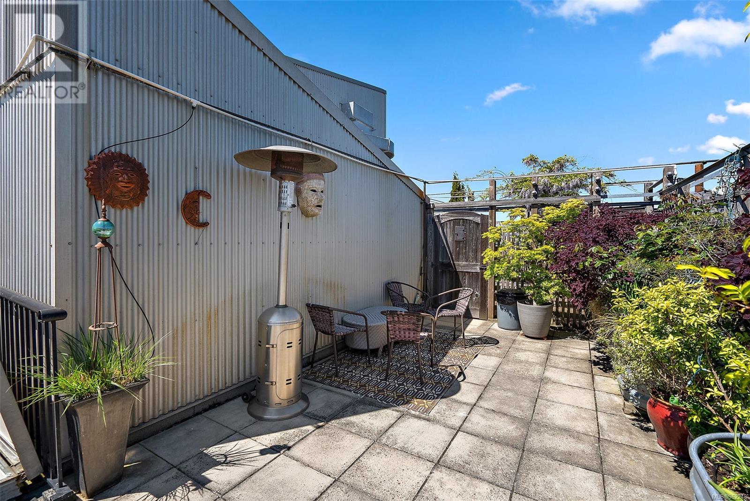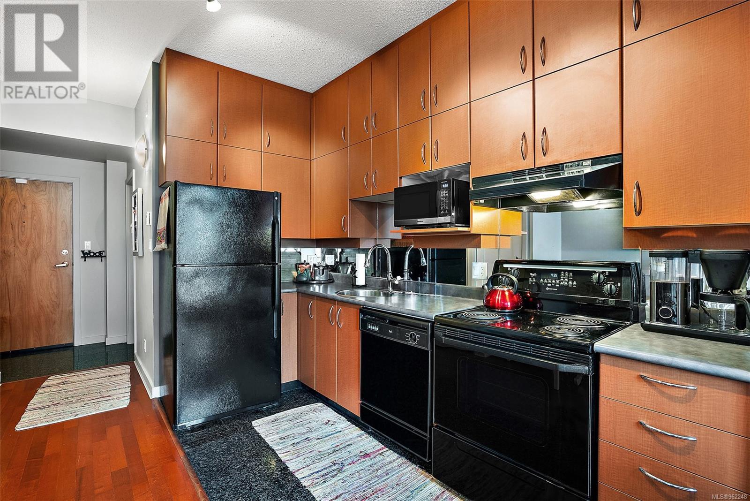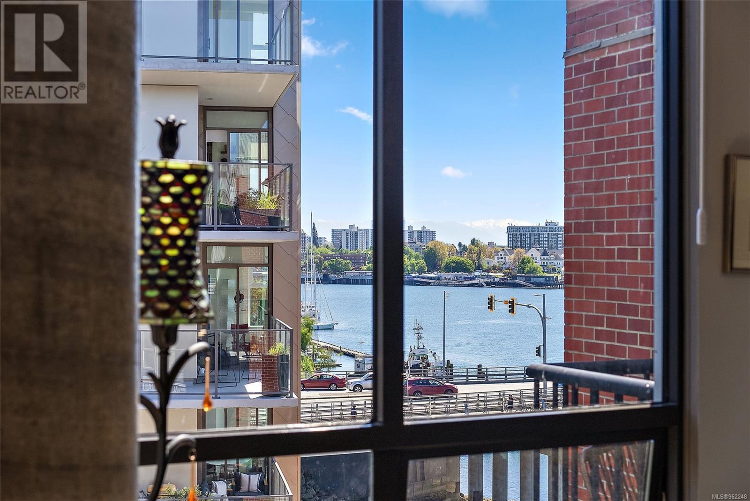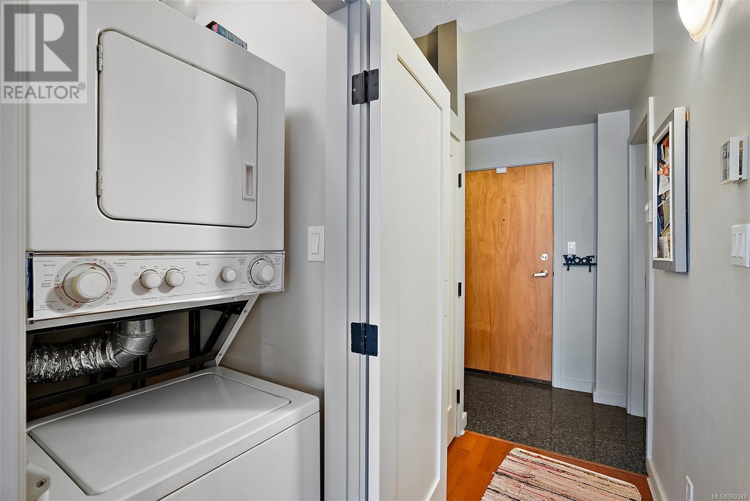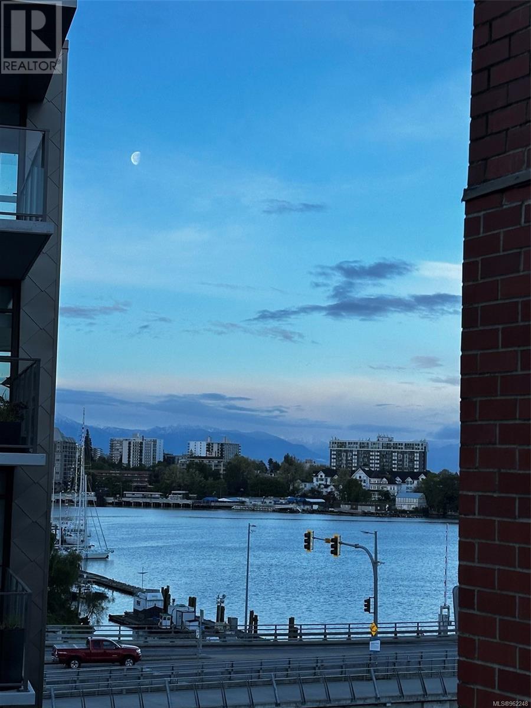510 409 Swift St Victoria, British Columbia V8W 1S2
$594,500Maintenance,
$393.35 Monthly
Maintenance,
$393.35 MonthlyStairway to Heaven! This stunning Pied-a-terre overlooks the inner harbour and David Foster Walkway, with distant views to the Odgen Point Cruise ships and Olympic Mountains. This meticulous suite offers a living room with gas fireplace, updated kitchen with eating area, in suite laundry, a 4 piece bathroom and a bedroom with a CUSTOM STAIRWAY to your downtown sanctuary. The PRIVATE ROOFTOP PATIO is over 400 sq ft and is ideal for gardening, outdoor dining (for 2 or 20) or the best seats in town for watching the Canada Day Fireworks! The lively waterfront location offers kayaking and boating at your doorstep, walking distance to everything, and at the crossroads to the extensive cycling network. Restaurants, shopping...this location has it all. Perfect for those looking for a private oasis in historic Victoria. A unique residence, rarely available, and rooftop units in Mermaid Wharf are highly desirable. (id:29647)
Property Details
| MLS® Number | 962248 |
| Property Type | Single Family |
| Neigbourhood | Downtown |
| Community Name | Mermaid Wharf |
| Community Features | Pets Allowed, Family Oriented |
| Features | Central Location, Marine Oriented |
| Parking Space Total | 1 |
| Plan | Vis4930 |
| Structure | Patio(s) |
| View Type | City View, Mountain View |
| Water Front Type | Waterfront On Ocean |
Building
| Bathroom Total | 1 |
| Bedrooms Total | 1 |
| Appliances | Refrigerator, Stove, Washer, Dryer |
| Constructed Date | 2000 |
| Cooling Type | None |
| Fire Protection | Fire Alarm System, Sprinkler System-fire |
| Fireplace Present | Yes |
| Fireplace Total | 1 |
| Heating Fuel | Electric, Natural Gas |
| Heating Type | Baseboard Heaters |
| Size Interior | 971 Sqft |
| Total Finished Area | 501 Sqft |
| Type | Apartment |
Parking
| Garage |
Land
| Acreage | No |
| Size Irregular | 507 |
| Size Total | 507 Sqft |
| Size Total Text | 507 Sqft |
| Zoning Type | Multi-family |
Rooms
| Level | Type | Length | Width | Dimensions |
|---|---|---|---|---|
| Second Level | Patio | 29 ft | 17 ft | 29 ft x 17 ft |
| Main Level | Bedroom | 12 ft | 11 ft | 12 ft x 11 ft |
| Main Level | Living Room | 10 ft | 10 ft | 10 ft x 10 ft |
| Main Level | Kitchen | 11 ft | 11 ft | 11 ft x 11 ft |
| Main Level | Bathroom | 4-Piece | ||
| Main Level | Entrance | 5 ft | 4 ft | 5 ft x 4 ft |
https://www.realtor.ca/real-estate/26827027/510-409-swift-st-victoria-downtown

#1 1016 Pemberton Rd
Victoria, British Columbia V8S 3R6
(250) 888-0103
Interested?
Contact us for more information


