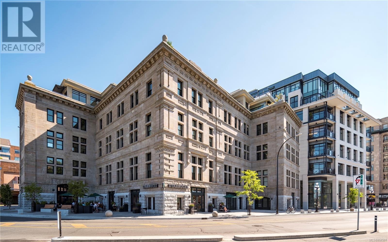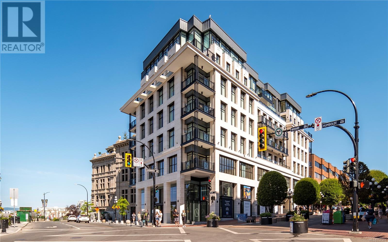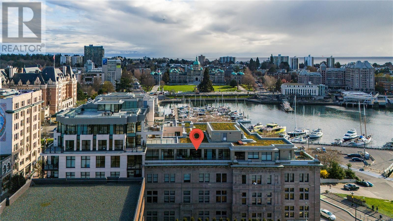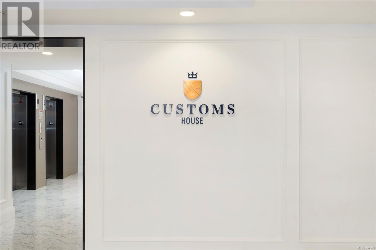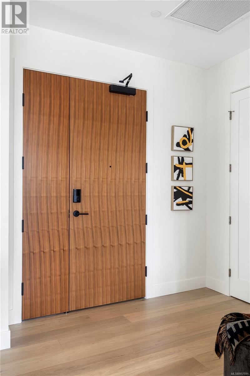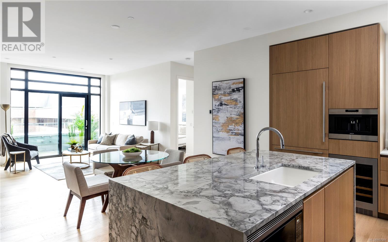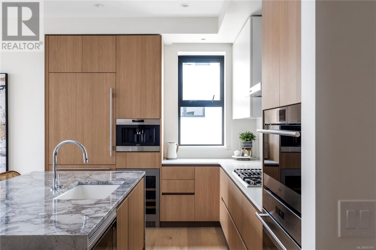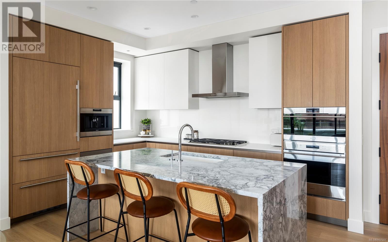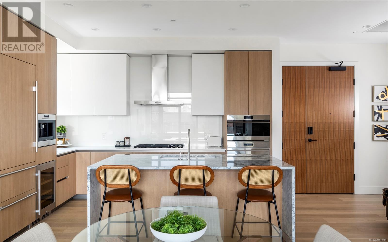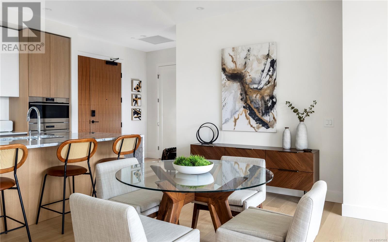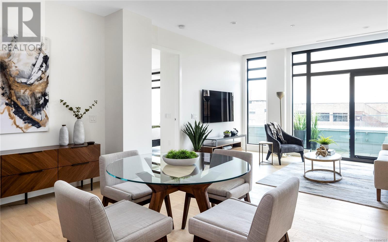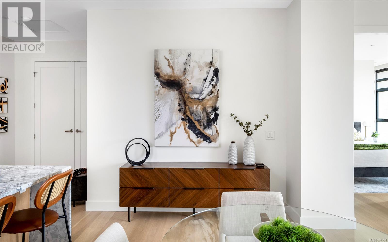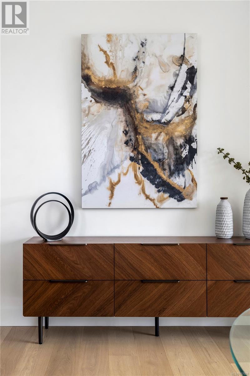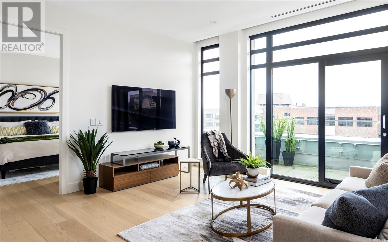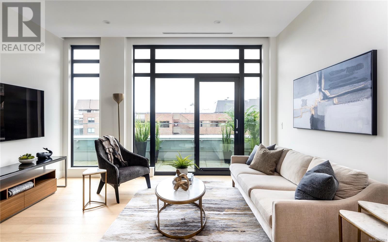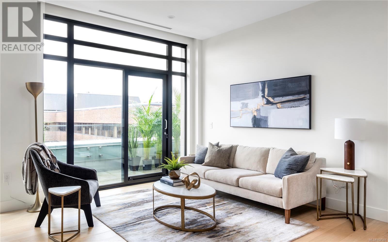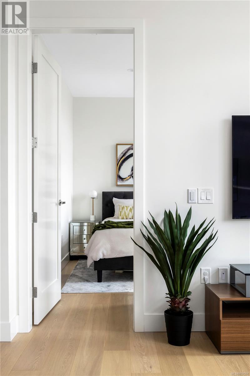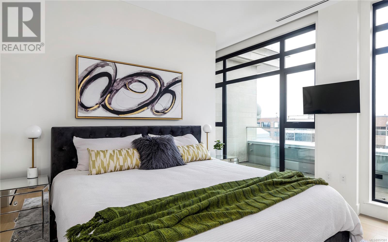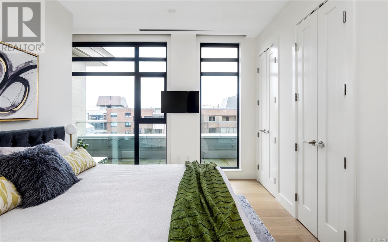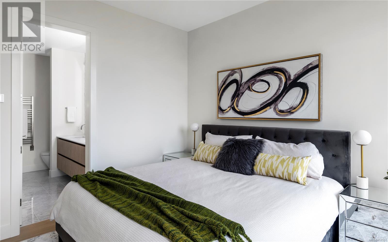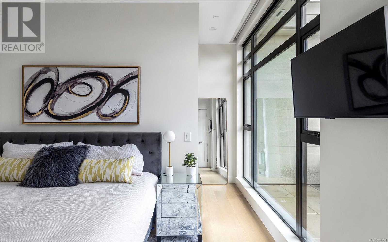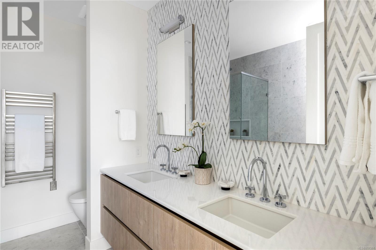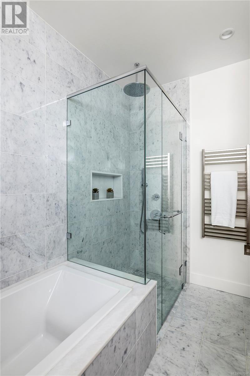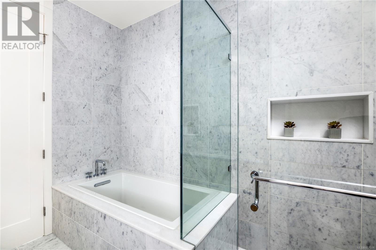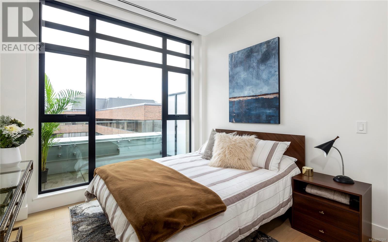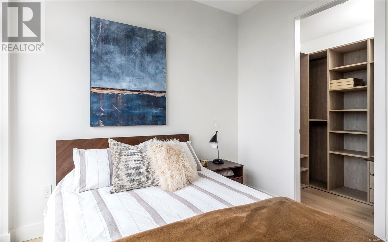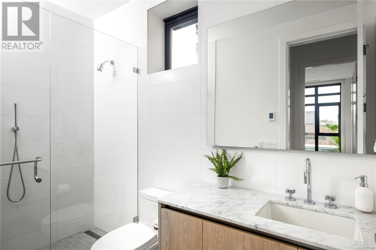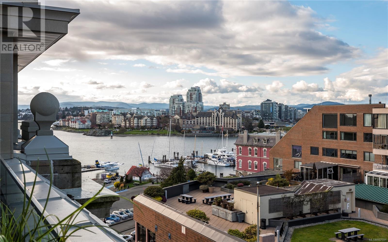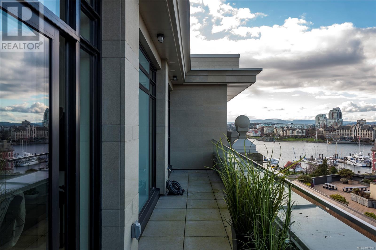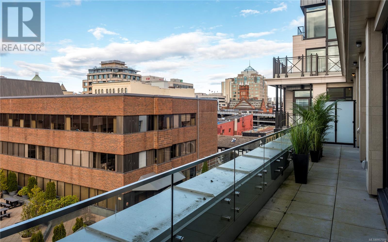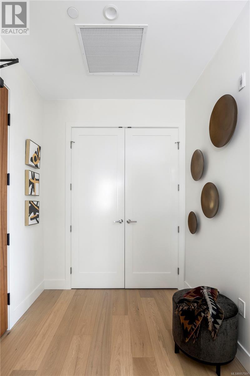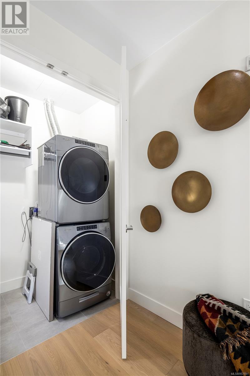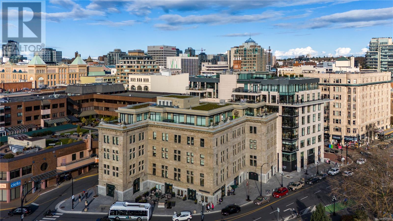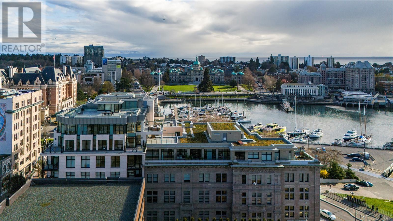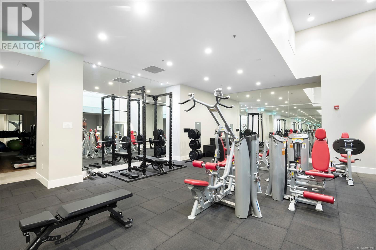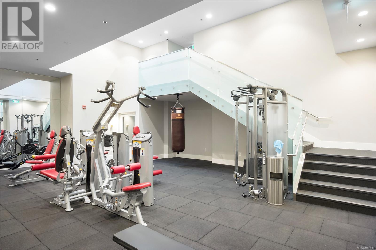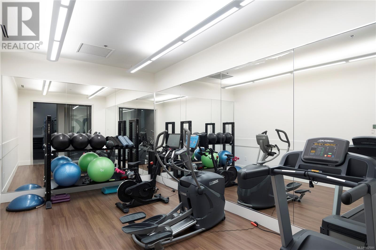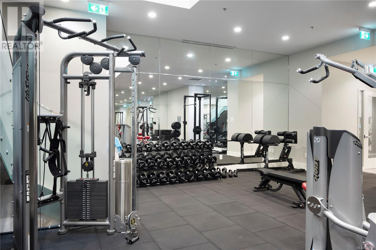509 521 Courtney St Victoria, British Columbia V8W 1W9
$1,849,000Maintenance,
$900 Monthly
Maintenance,
$900 MonthlyAiry and elegant top floor unit at Customs House! A new icon in Victoria BC's Inner Harbour has been crafted with pride and attention to detail that you feel the moment you enter this luxury residence. Integrated with the original Heritage Facade, #509 is located on the quiet side of the building with sweeping westerly harbour views towards Songhees Point from a 221 sq. ft. deck. The spacious plan features 2 bedrooms & 2 luxe bathrooms, including a 5-pc ensuite with marble counters, Kohler fixtures, double vanity, chevron tile wall, heated towel bar & floors. Your guests will envy an impressive kitchen featuring a full suite of Wolf & SubZero integrated appliances (including gas cooktop, 2 built-in ovens, coffee maker, wine fridge), Aster Italian cabinetry, and a stunning waterfall quartzite island. VRF system provides year-round heating and cooling. Thoughtful amenities for a complex of this caliber include: spacious gym, sauna, steam room, concierge service, 2 EV-ready parking stalls, car wash, storage locker & bike storage. The ultimate Victoria lifestyle awaits from this legacy address! (id:29647)
Property Details
| MLS® Number | 957591 |
| Property Type | Single Family |
| Neigbourhood | Downtown |
| Community Features | Pets Allowed, Family Oriented |
| Features | Irregular Lot Size |
| Parking Space Total | 2 |
| Plan | Eps7887 |
| View Type | City View, Mountain View, Ocean View |
Building
| Bathroom Total | 2 |
| Bedrooms Total | 2 |
| Architectural Style | Other |
| Constructed Date | 2021 |
| Cooling Type | Air Conditioned, Fully Air Conditioned |
| Fire Protection | Fire Alarm System, Sprinkler System-fire |
| Fireplace Present | No |
| Heating Fuel | Electric, Other |
| Heating Type | Heat Pump |
| Size Interior | 1390 Sqft |
| Total Finished Area | 1169 Sqft |
| Type | Apartment |
Land
| Acreage | No |
| Size Irregular | 1390 |
| Size Total | 1390 Sqft |
| Size Total Text | 1390 Sqft |
| Zoning Type | Residential |
Rooms
| Level | Type | Length | Width | Dimensions |
|---|---|---|---|---|
| Main Level | Balcony | 44 ft | 5 ft | 44 ft x 5 ft |
| Main Level | Bathroom | 3-Piece | ||
| Main Level | Bedroom | 10 ft | 10 ft | 10 ft x 10 ft |
| Main Level | Ensuite | 5-Piece | ||
| Main Level | Primary Bedroom | 11 ft | 13 ft | 11 ft x 13 ft |
| Main Level | Living Room | 14 ft | 13 ft | 14 ft x 13 ft |
| Main Level | Kitchen | 14 ft | 10 ft | 14 ft x 10 ft |
| Main Level | Laundry Room | 4 ft | 8 ft | 4 ft x 8 ft |
| Main Level | Entrance | 8 ft | 7 ft | 8 ft x 7 ft |
https://www.realtor.ca/real-estate/26682141/509-521-courtney-st-victoria-downtown

735 Humboldt St
Victoria, British Columbia V8W 1B1
(778) 433-8885

735 Humboldt St
Victoria, British Columbia V8W 1B1
(778) 433-8885
Interested?
Contact us for more information


