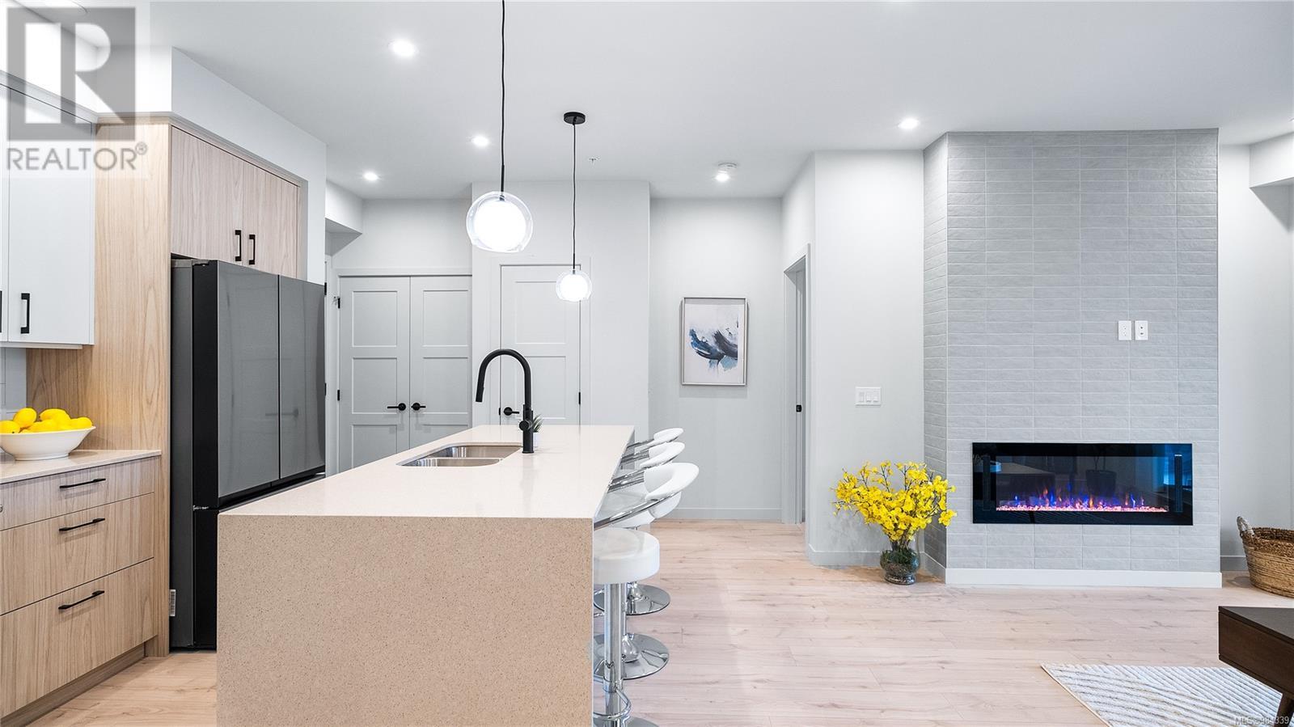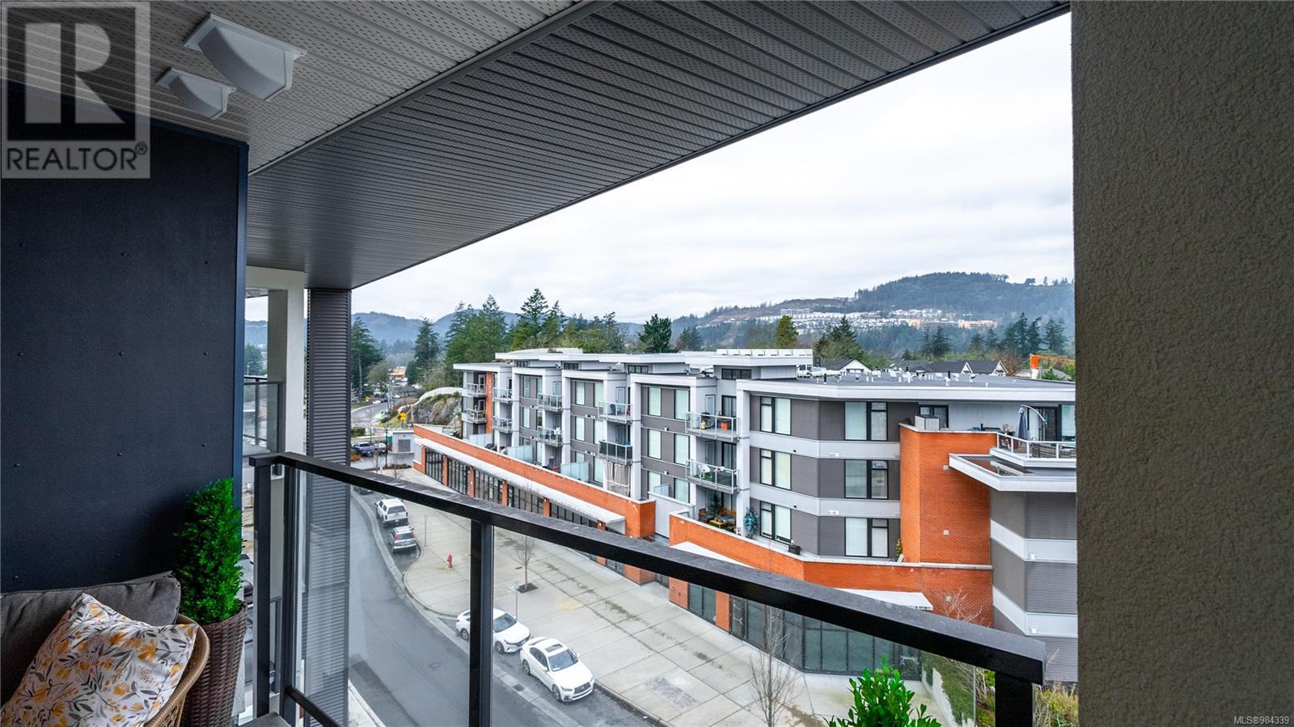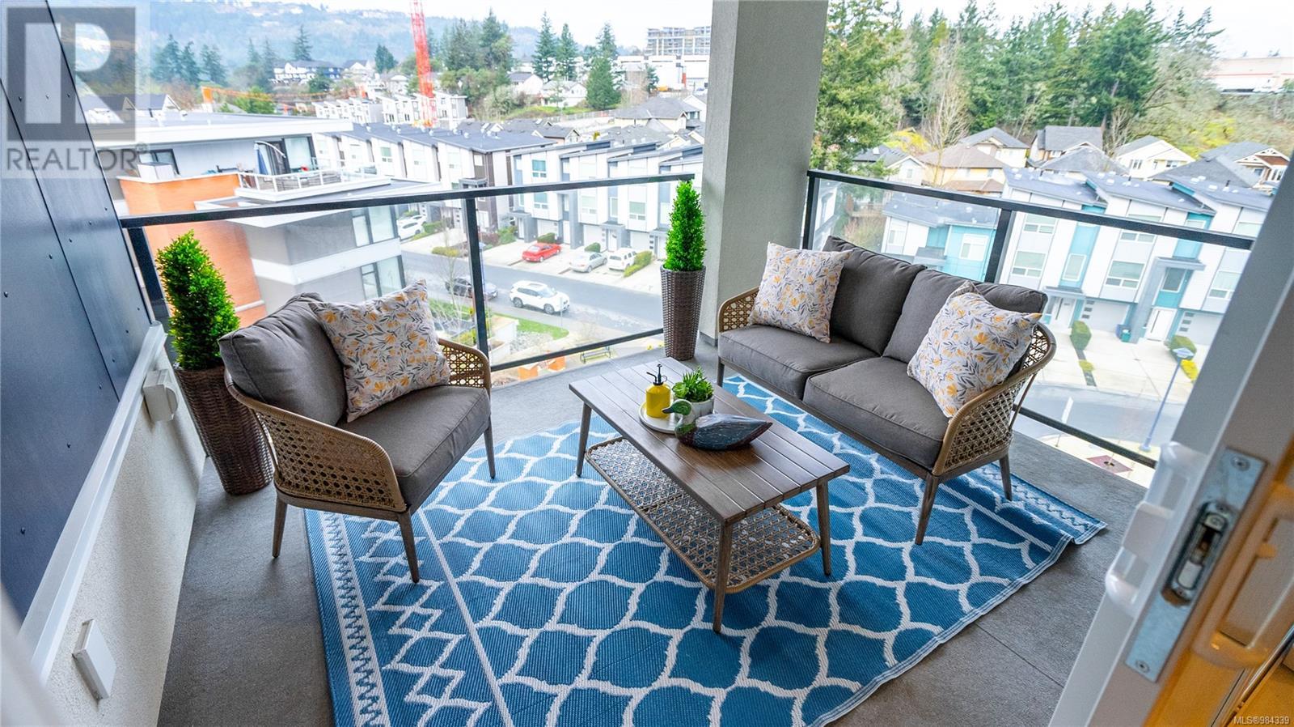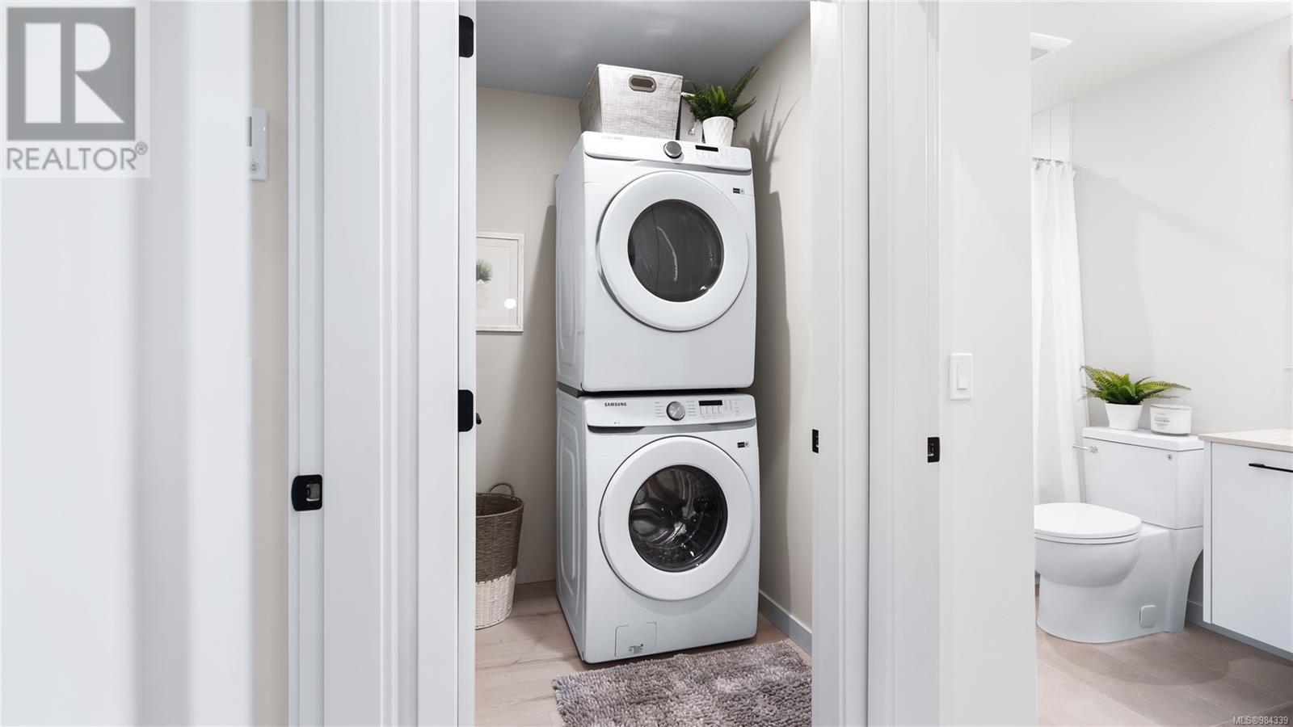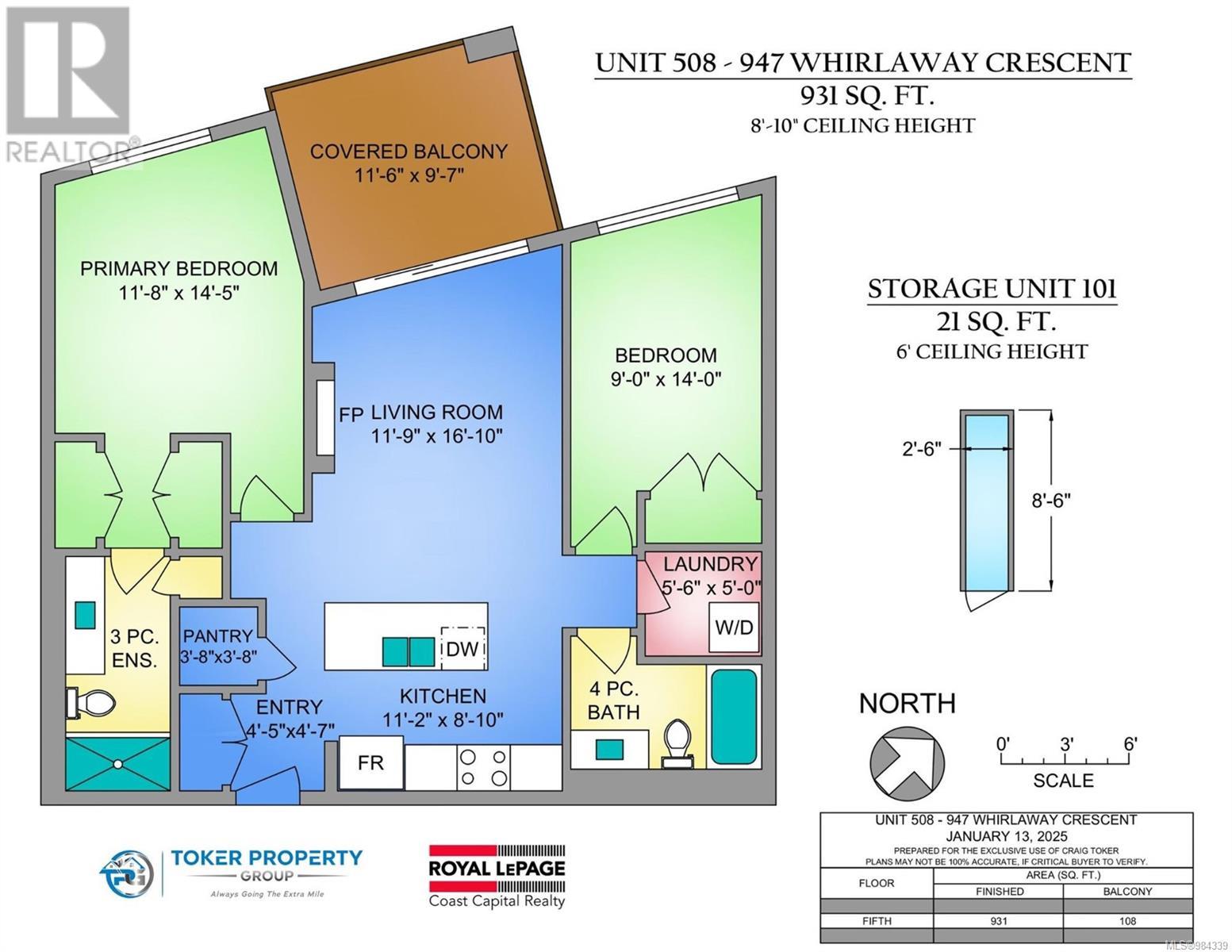508 947 Whirlaway Cres Langford, British Columbia V9B 6Z9
$599,000Maintenance,
$349 Monthly
Maintenance,
$349 MonthlyWelcome to this brand new (never occupied) suite on the back and quiet side of Residence III. Perfectly positioned on the fifth floor to see past the other buildings for distant mountain views. This location is sought after because of its proximity to your daily shopping needs, outdoor recreation and schools. Two mins to Costco, 3 mins to Save on Foods, Home Depot and Millstream Village shopping center. Two fantastic golf courses (Bear Mtn and Royal Colwood) within 8 mins. Outdoor recreation at Thetis lake with sandy beaches and trails or Langford lake only 5 mins away. This is a location that will enhance your lifestyle and be care free living with new home warranty. This suite needs to be seen in person to appreciate the perfect layout, large useable patio and quality finishes. Check out the property website link for two videos, floorplans and more details on the property. Price is plus GST. See you at our next open house. (id:29647)
Property Details
| MLS® Number | 984339 |
| Property Type | Single Family |
| Neigbourhood | Florence Lake |
| Community Features | Pets Allowed, Family Oriented |
| Features | Other |
| Parking Space Total | 1 |
| Plan | Eps9409 |
| View Type | Mountain View |
Building
| Bathroom Total | 2 |
| Bedrooms Total | 2 |
| Constructed Date | 2024 |
| Cooling Type | Air Conditioned |
| Fireplace Present | No |
| Heating Type | Heat Pump |
| Size Interior | 931 Sqft |
| Total Finished Area | 931 Sqft |
| Type | Apartment |
Land
| Acreage | No |
| Size Irregular | 1039 |
| Size Total | 1039 Sqft |
| Size Total Text | 1039 Sqft |
| Zoning Type | Residential |
Rooms
| Level | Type | Length | Width | Dimensions |
|---|---|---|---|---|
| Lower Level | Storage | 2'6 x 8'6 | ||
| Main Level | Ensuite | 3-Piece | ||
| Main Level | Primary Bedroom | 11'8 x 14'5 | ||
| Main Level | Living Room | 11'9 x 16'10 | ||
| Main Level | Bedroom | 9' x 14' | ||
| Main Level | Laundry Room | 5'6 x 5'0 | ||
| Main Level | Bathroom | 4-Piece | ||
| Main Level | Kitchen | 11'2 x 8'10 | ||
| Main Level | Pantry | 3'8 x 3'8 | ||
| Main Level | Entrance | 4'5 x 4'7 |
https://www.realtor.ca/real-estate/27811183/508-947-whirlaway-cres-langford-florence-lake

110 - 4460 Chatterton Way
Victoria, British Columbia V8X 5J2
(250) 477-5353
(800) 461-5353
(250) 477-3328
www.rlpvictoria.com/
Interested?
Contact us for more information










