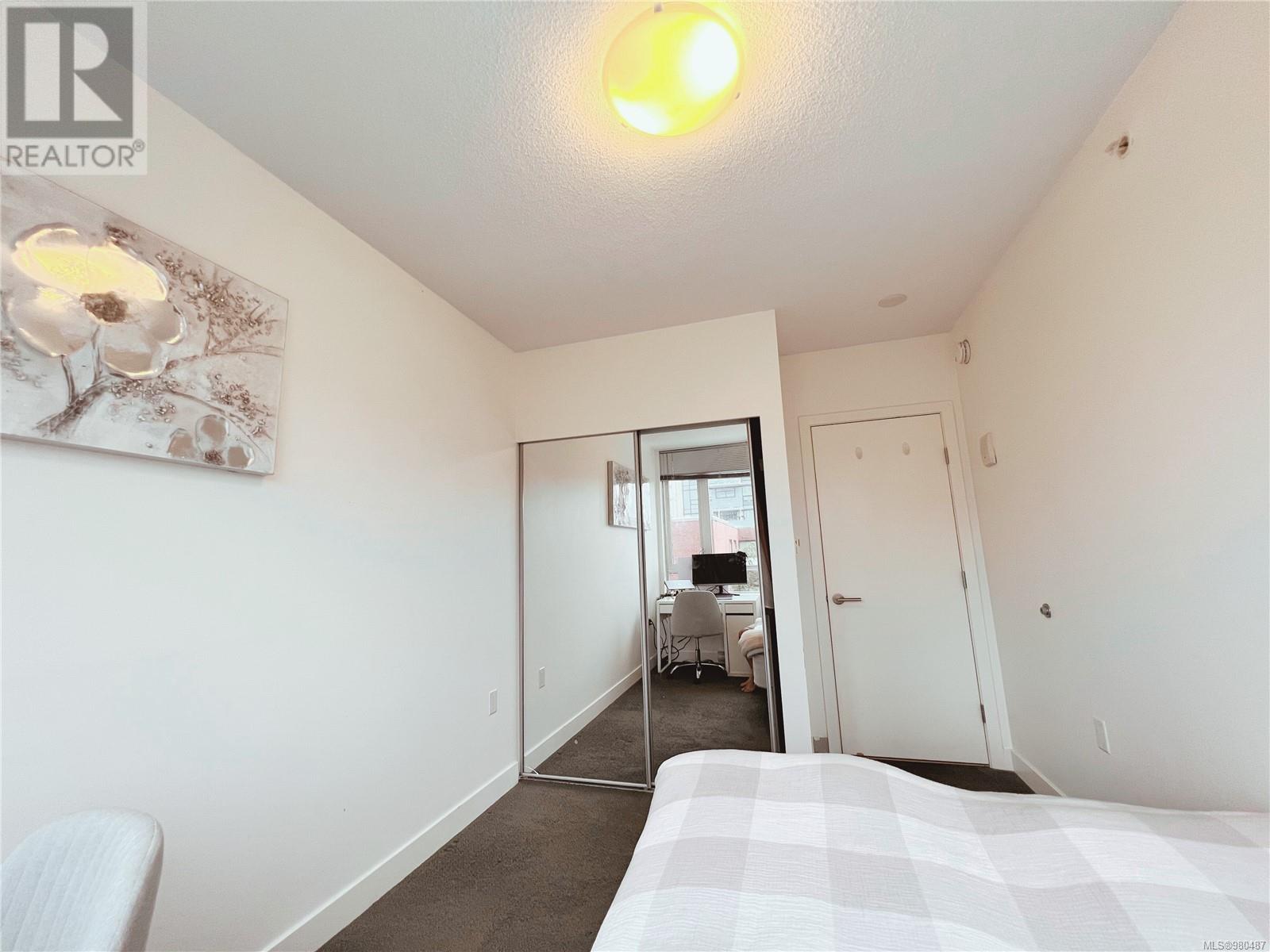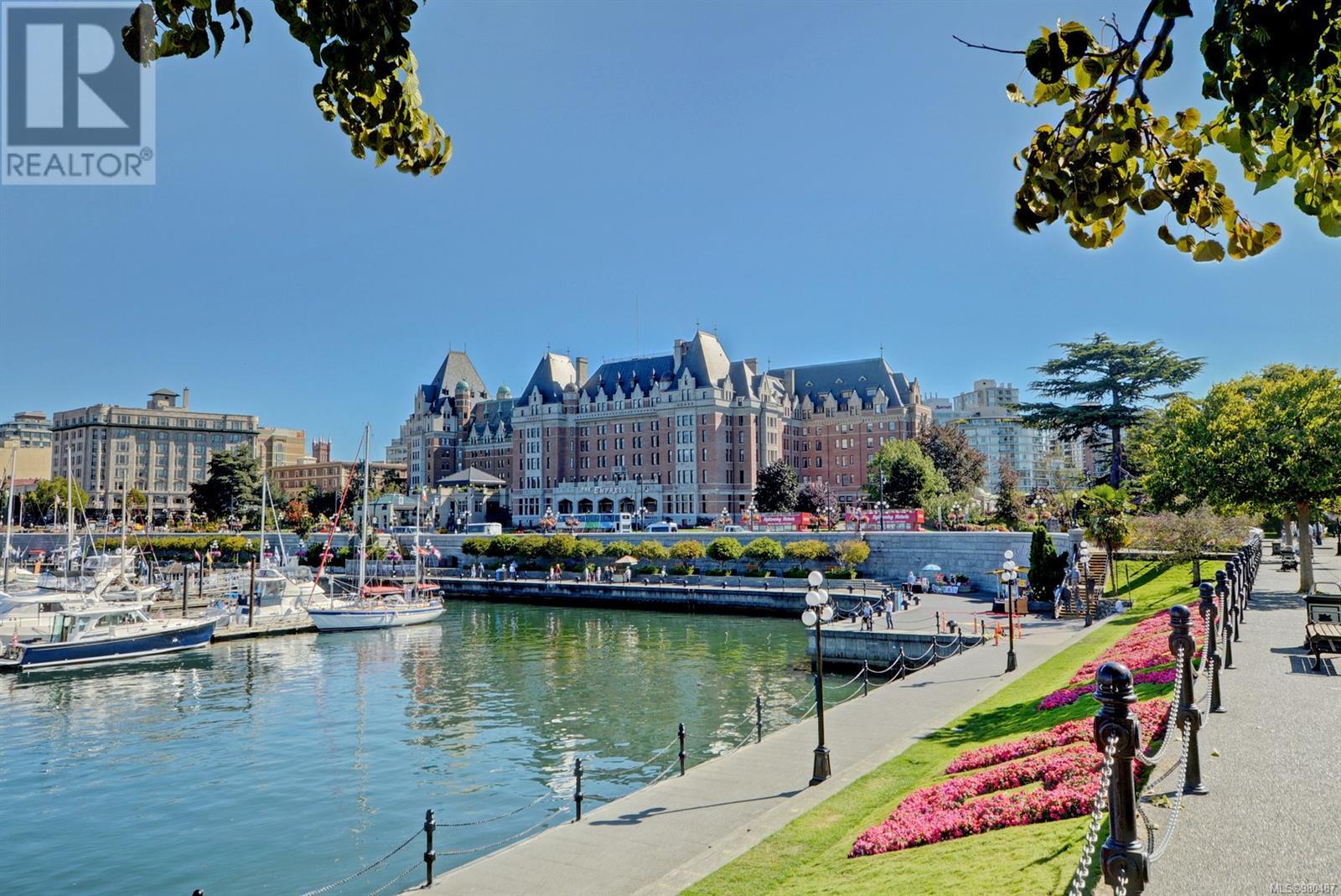508 834 Johnson St Victoria, British Columbia V8W 1N3
$519,000Maintenance,
$478 Monthly
Maintenance,
$478 MonthlyWelcome to this steel & concrete building by CHARD development in the heart of downtown Victoria. This exceptionally bright 2 bed condo offers an open layout designed for modern living. As you step inside, you'll notice the seamless flow and the abundance of natural light that fills the space. The unit features in-suite laundry, a dishwasher, a garburator, and stainless steel appliances. The kitchen is a chef's dream, boasting quartz countertops, updated laminate flooring (2021), and a breakfast bar that's perfect for casual dining or entertaining guests. The private patio is an ideal spot for enjoying your morning coffee while soaking up the sunshine. No age restrictions, bbq’s allowed plus, pets of all sizes & 2 dogs allowed. Building amenities, incl a media room, a recreation room, and a large rooftop deck with BBQ facilities, perfect for hosting gatherings and enjoying panoramic views of the city. The building is professionally managed, ensuring a well-maintained and secure environment. Enjoy the convenience of nearby dining options, public transportation, entertainment venues, close to iconic inner harbour, all within walking distance. 1 spacious underground PARKING & STORAGE incl. The 2nd bedroom does not have a closet. A MUST SEE! (id:29647)
Property Details
| MLS® Number | 980487 |
| Property Type | Single Family |
| Neigbourhood | Downtown |
| Community Name | The 834 |
| Community Features | Pets Allowed, Family Oriented |
| Features | Irregular Lot Size |
| Parking Space Total | 1 |
| Plan | Eps522 |
Building
| Bathroom Total | 1 |
| Bedrooms Total | 2 |
| Constructed Date | 2011 |
| Cooling Type | None |
| Fireplace Present | No |
| Heating Fuel | Electric |
| Heating Type | Baseboard Heaters |
| Size Interior | 765 Sqft |
| Total Finished Area | 702 Sqft |
| Type | Apartment |
Parking
| Underground |
Land
| Acreage | No |
| Size Irregular | 666 |
| Size Total | 666 Sqft |
| Size Total Text | 666 Sqft |
| Zoning Type | Residential |
Rooms
| Level | Type | Length | Width | Dimensions |
|---|---|---|---|---|
| Main Level | Bedroom | 13' x 7' | ||
| Main Level | Bathroom | 3-Piece | ||
| Main Level | Primary Bedroom | 10'11 x 8'9 | ||
| Main Level | Kitchen | 8'2 x 7'7 | ||
| Main Level | Dining Room | 8'6 x 5'5 | ||
| Main Level | Living Room | 11'6 x 11'5 | ||
| Main Level | Entrance | 7'3 x 3'8 | ||
| Main Level | Balcony | 9'6 x 6'6 |
https://www.realtor.ca/real-estate/27646506/508-834-johnson-st-victoria-downtown

2558 Sinclair Rd
Victoria, British Columbia V8N 1B8
(250) 477-1100
(250) 477-1150
www.century21queenswood.ca/
Interested?
Contact us for more information


























