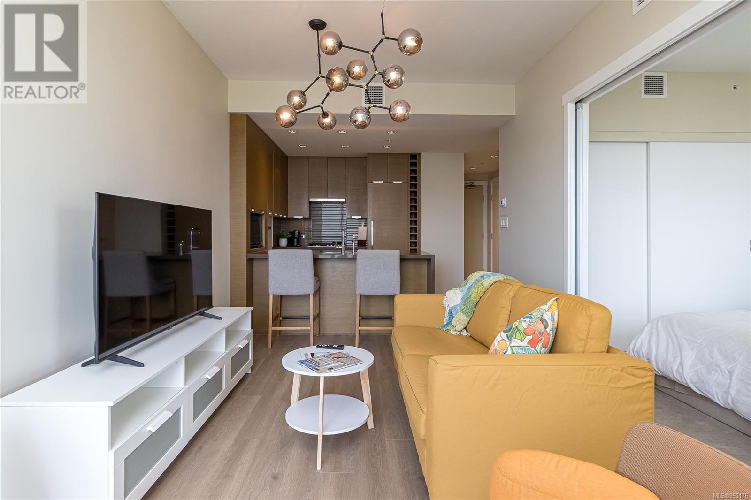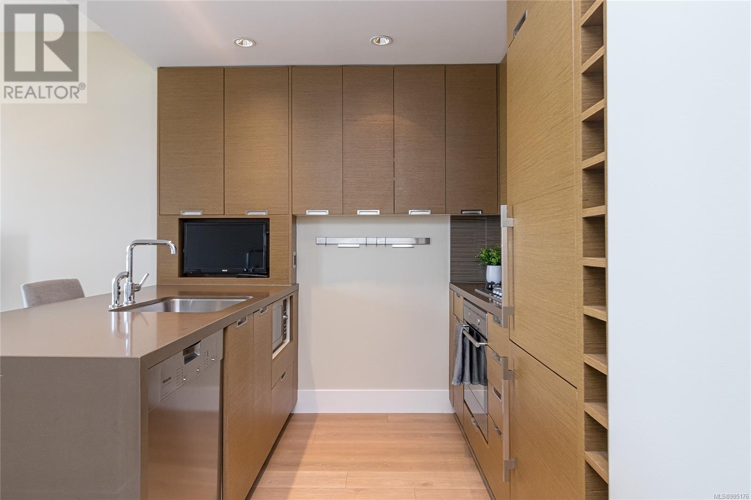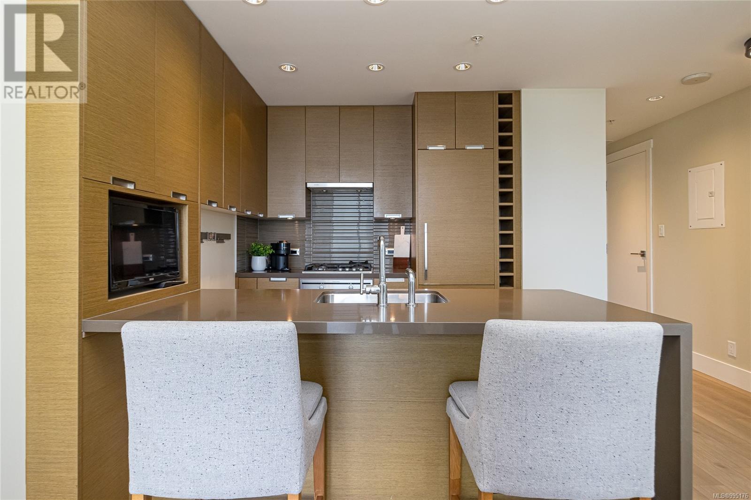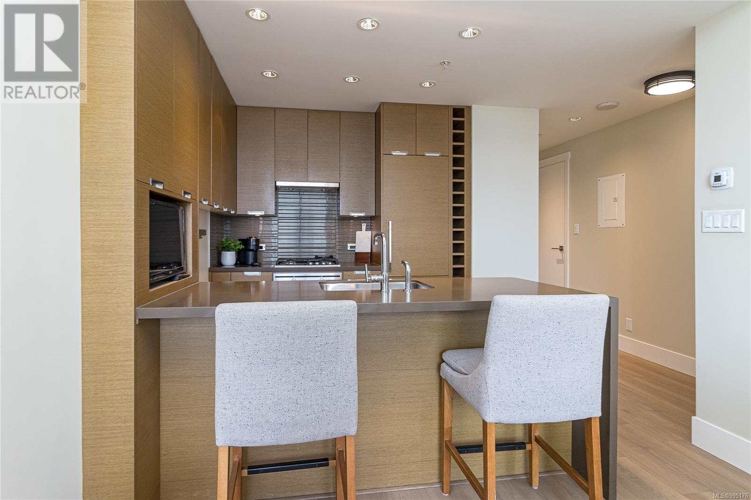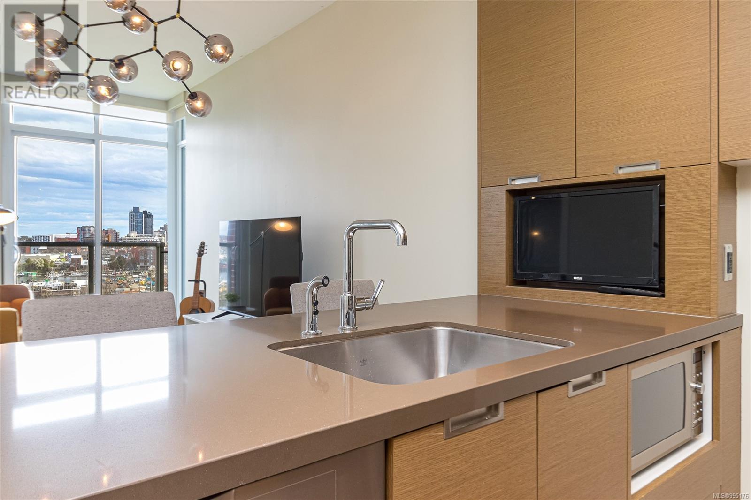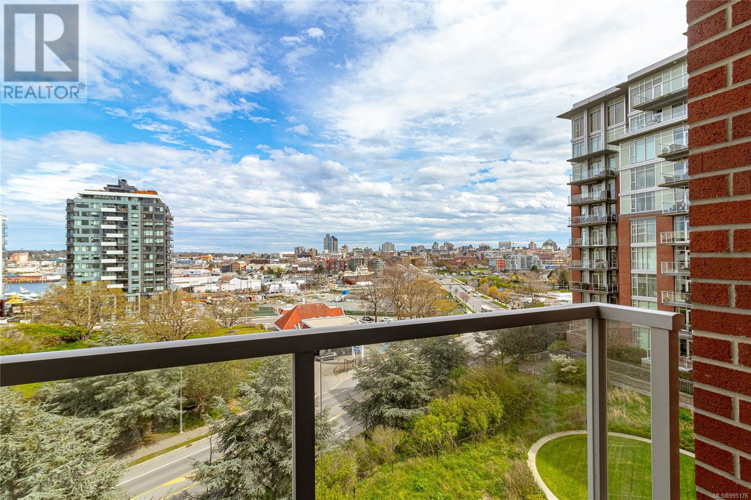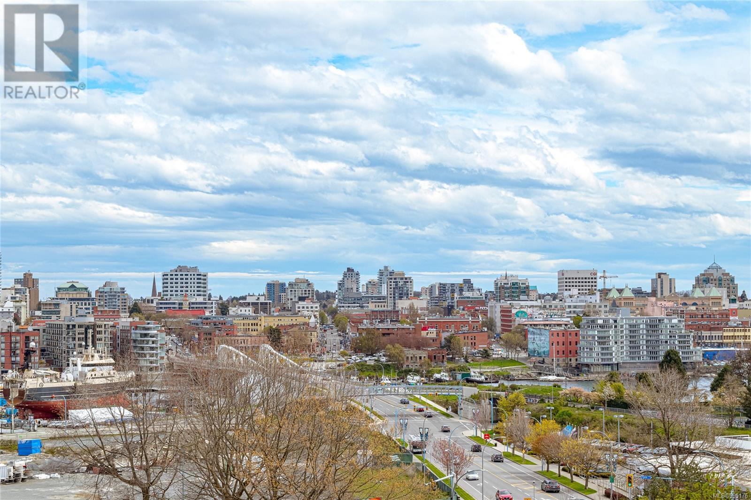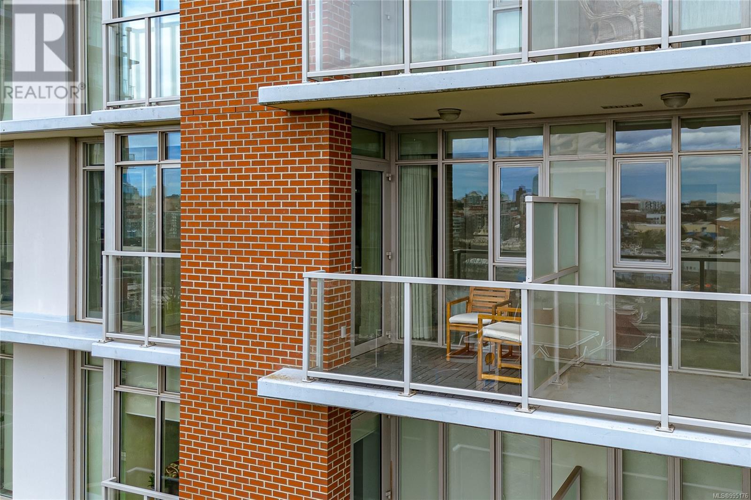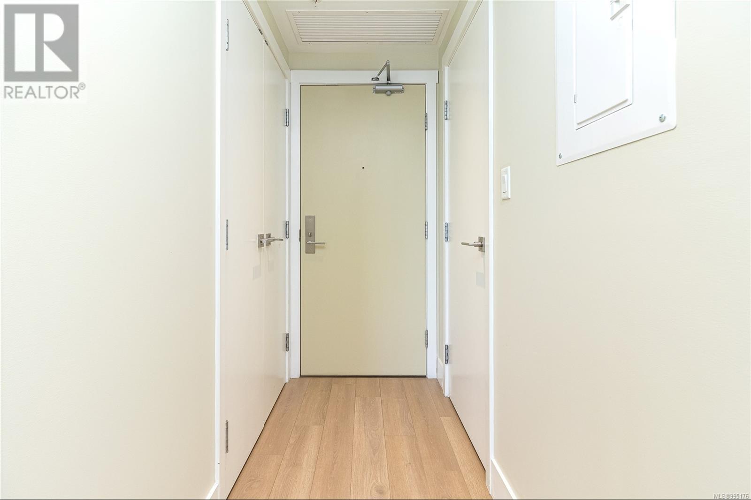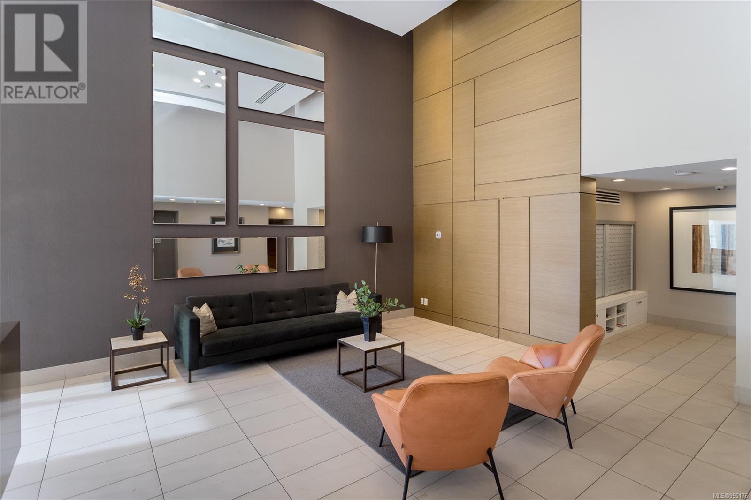508 83 Saghalie Rd Victoria, British Columbia V9A 0E7
$539,000Maintenance,
$410 Monthly
Maintenance,
$410 MonthlyWake up to golden sunrises over the city skyline, watch the boats drift through the harbour, and unwind to the evening glow of downtown—all from your private patio at The Promontory, one of Victoria’s most iconic and sought-after steel-and-concrete towers. This sophisticated one-bedroom, one-bathroom residence captures breathtaking east-facing views and blends understated elegance with everyday comfort. Step inside to discover a freshly updated interior with new wide-plank flooring and a soft, neutral palette that lets the sweeping vistas take centre stage. The chef-inspired kitchen features sleek light-grain cabinetry, stone countertops, a panel-front Miele fridge, gas range, and dishwasher. Enjoy forced-air heating and air conditioning for year-round comfort, plus the convenience of in-suite laundry, secure underground parking, and a dedicated storage locker. Life at The Promontory means access to premium amenities including full-time concierge service, a private fitness centre, stylish owners’ lounge, dog run, and ample bike storage. This home is ideal for first-time buyers looking to break into the market, investors, or those looking for a seasonal pied-à-terre by the sea. Nestled in the walkable waterfront community of Vic West, you're steps from café culture at Fol Epi, patio dining at Boom & Batten, and the scenic Songhees Walkway. With quick access to downtown via bridge, bike, bus or water taxi, the best of Victoria is always within reach. (id:29647)
Property Details
| MLS® Number | 995176 |
| Property Type | Single Family |
| Neigbourhood | Songhees |
| Community Name | Promontory |
| Community Features | Pets Allowed, Family Oriented |
| Features | Other |
| Parking Space Total | 1 |
| Plan | Eps1865 |
| View Type | City View, Mountain View |
Building
| Bathroom Total | 1 |
| Bedrooms Total | 1 |
| Constructed Date | 2014 |
| Cooling Type | Air Conditioned, Central Air Conditioning |
| Fireplace Present | No |
| Heating Type | Forced Air, Heat Pump |
| Size Interior | 536 Sqft |
| Total Finished Area | 536 Sqft |
| Type | Apartment |
Land
| Acreage | No |
| Size Irregular | 519 |
| Size Total | 519 Sqft |
| Size Total Text | 519 Sqft |
| Zoning Type | Residential |
Rooms
| Level | Type | Length | Width | Dimensions |
|---|---|---|---|---|
| Main Level | Balcony | 8 ft | 6 ft | 8 ft x 6 ft |
| Main Level | Storage | 5 ft | 4 ft | 5 ft x 4 ft |
| Main Level | Bathroom | 3-Piece | ||
| Main Level | Bedroom | 8 ft | 10 ft | 8 ft x 10 ft |
| Main Level | Living Room | 10 ft | 15 ft | 10 ft x 15 ft |
| Main Level | Kitchen | 8 ft | 9 ft | 8 ft x 9 ft |
| Main Level | Entrance | 3 ft | 7 ft | 3 ft x 7 ft |
https://www.realtor.ca/real-estate/28163188/508-83-saghalie-rd-victoria-songhees

110 - 4460 Chatterton Way
Victoria, British Columbia V8X 5J2
(250) 477-5353
(800) 461-5353
(250) 477-3328
www.rlpvictoria.com/

110 - 4460 Chatterton Way
Victoria, British Columbia V8X 5J2
(250) 477-5353
(800) 461-5353
(250) 477-3328
www.rlpvictoria.com/
Interested?
Contact us for more information








