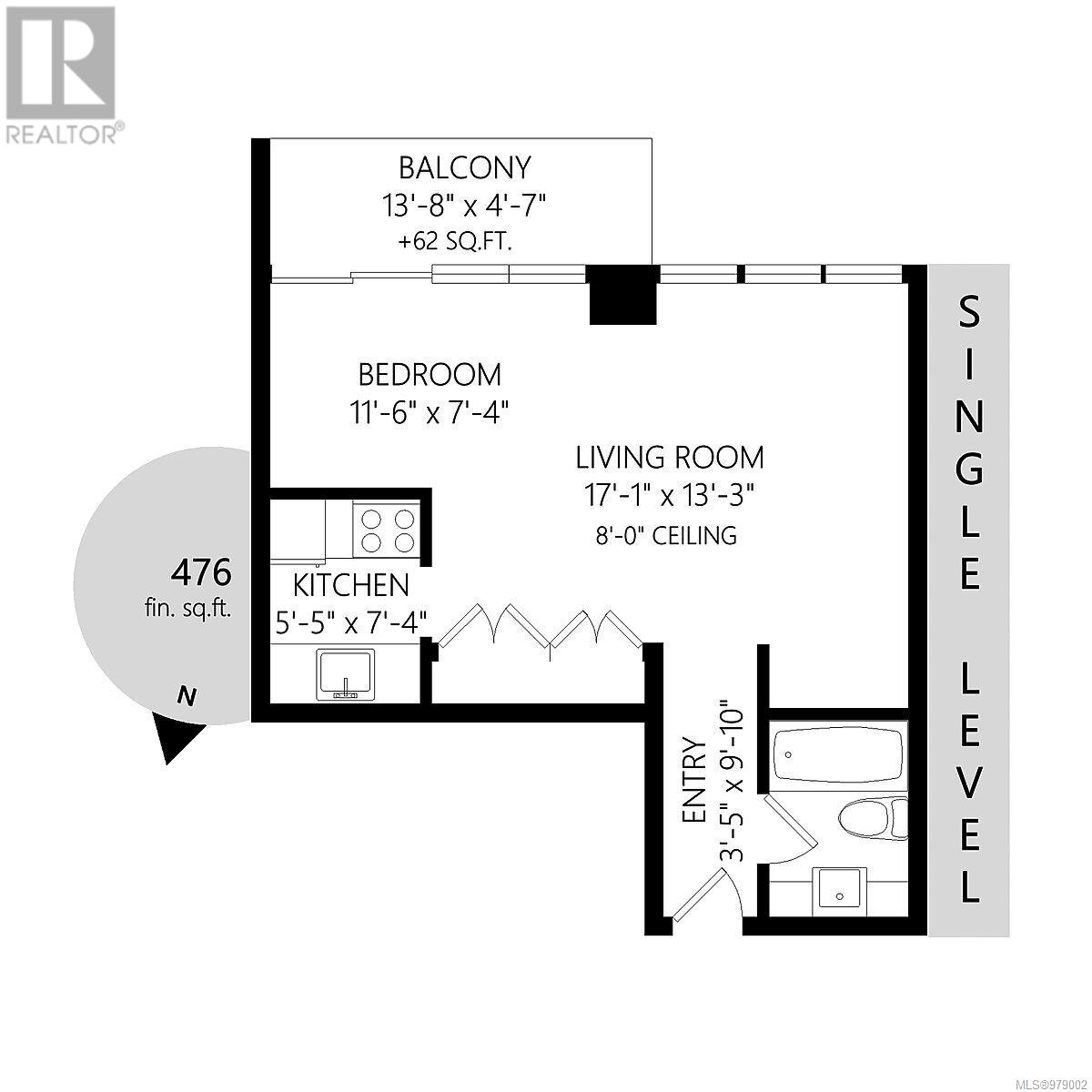508 647 Michigan St Victoria, British Columbia V8V 1S9
$210,000Maintenance,
$497 Monthly
Maintenance,
$497 MonthlyWelcome to Orchard House! Discover this bright and inviting south-facing 476 sqft. studio suite, perfectly situated in the highly desirable James Bay neighborhood of Victoria. This charming studio offers plenty of natural light, creating a warm and welcoming atmosphere. The open-concept layout features a full kitchen with modern appliances just away from a spacious living area that’s perfect for both resting and entertaining. You'll appreciate the suite’s access to an array of premium amenities which include a heated outdoor swimming pool, spa whirlpool, sauna, bicycle locker, workshop, common laundry, storage locker, and 1 secured underground parking. Located in a prime spot just minutes away from Victoria's vibrant downtown, Inner Harbour, beautiful parks, scenic beaches, an array of local shops, coffee houses, and restaurants within James Bay village. This studio suite is a fantastic opportunity with the original hardwood floors underneath the existing carpet. Don’t miss your chance to own a piece of James Bay’s charm and elegance! Contact me now for more information! (id:29647)
Property Details
| MLS® Number | 979002 |
| Property Type | Single Family |
| Neigbourhood | James Bay |
| Community Name | Orchard House |
| Community Features | Pets Not Allowed, Family Oriented |
| Features | Central Location, Curb & Gutter, Corner Site, Irregular Lot Size, Partially Cleared, Other |
| Parking Space Total | 1 |
| Plan | Vip22534 |
| View Type | City View, Ocean View |
Building
| Bathroom Total | 1 |
| Constructed Date | 1969 |
| Cooling Type | None |
| Fire Protection | Fire Alarm System, Sprinkler System-fire |
| Fireplace Present | No |
| Heating Type | Hot Water |
| Size Interior | 538 Sqft |
| Total Finished Area | 476 Sqft |
| Type | Apartment |
Parking
| Underground |
Land
| Access Type | Road Access |
| Acreage | Yes |
| Size Irregular | 1.19 |
| Size Total | 1.19 Ac |
| Size Total Text | 1.19 Ac |
| Zoning Type | Multi-family |
Rooms
| Level | Type | Length | Width | Dimensions |
|---|---|---|---|---|
| Main Level | Kitchen | 6 ft | 7 ft | 6 ft x 7 ft |
| Main Level | Bathroom | 3-Piece | ||
| Main Level | Studio | 11 ft | 11 ft x Measurements not available | |
| Main Level | Living Room/dining Room | 17' x 13' | ||
| Main Level | Entrance | 9' x 3' | ||
| Main Level | Balcony | 13' x 4' |
https://www.realtor.ca/real-estate/27561258/508-647-michigan-st-victoria-james-bay

755 Humboldt St
Victoria, British Columbia V8W 1B1
(250) 388-5882
(250) 388-9636
Interested?
Contact us for more information



























