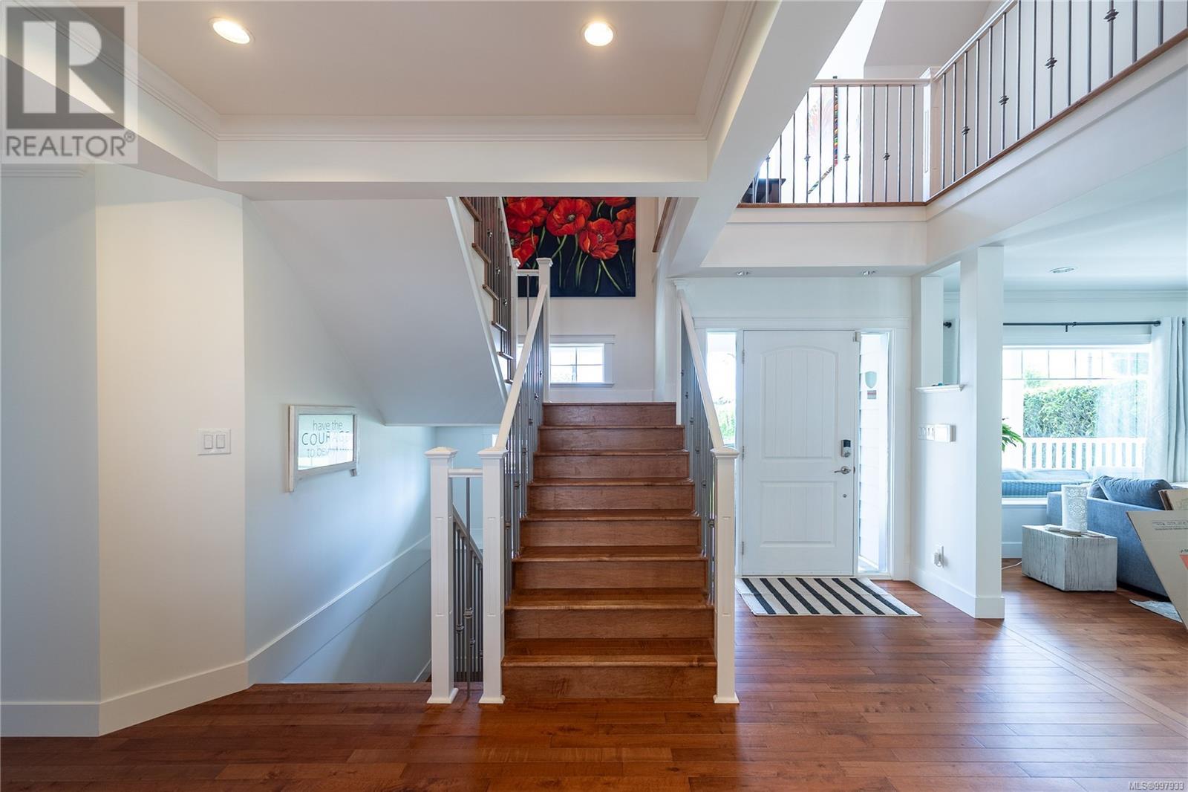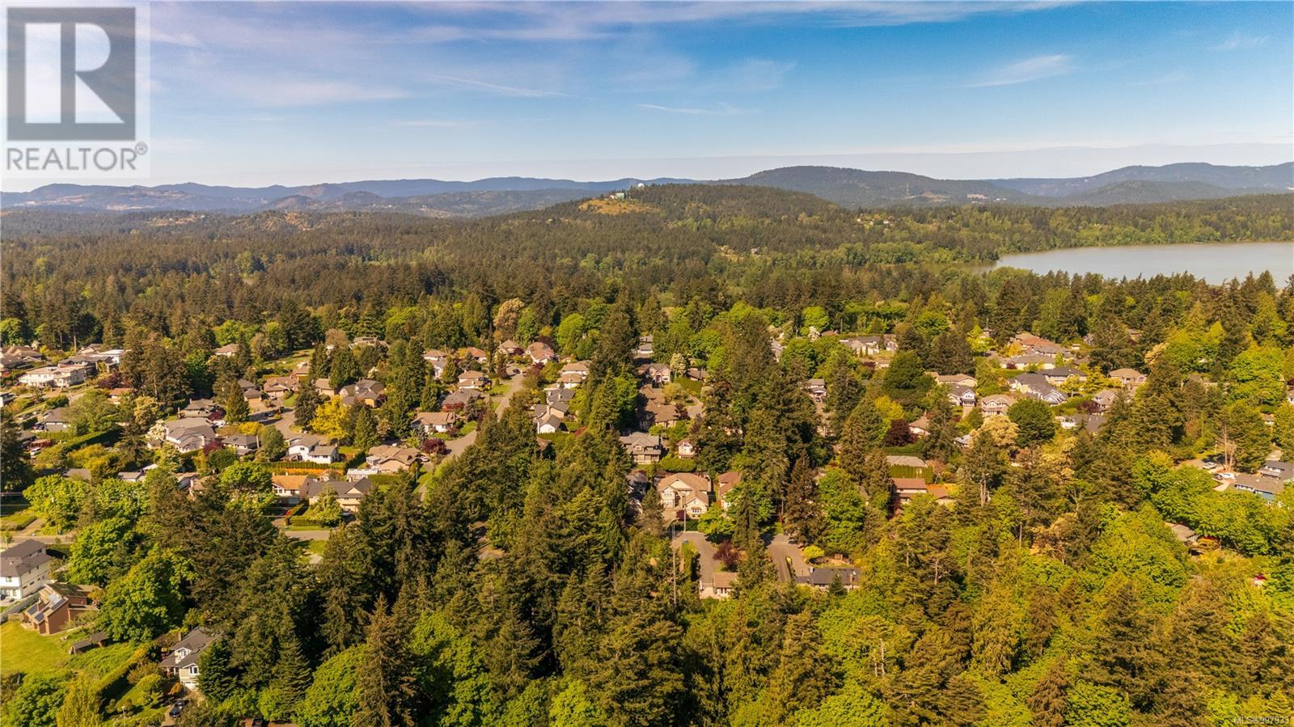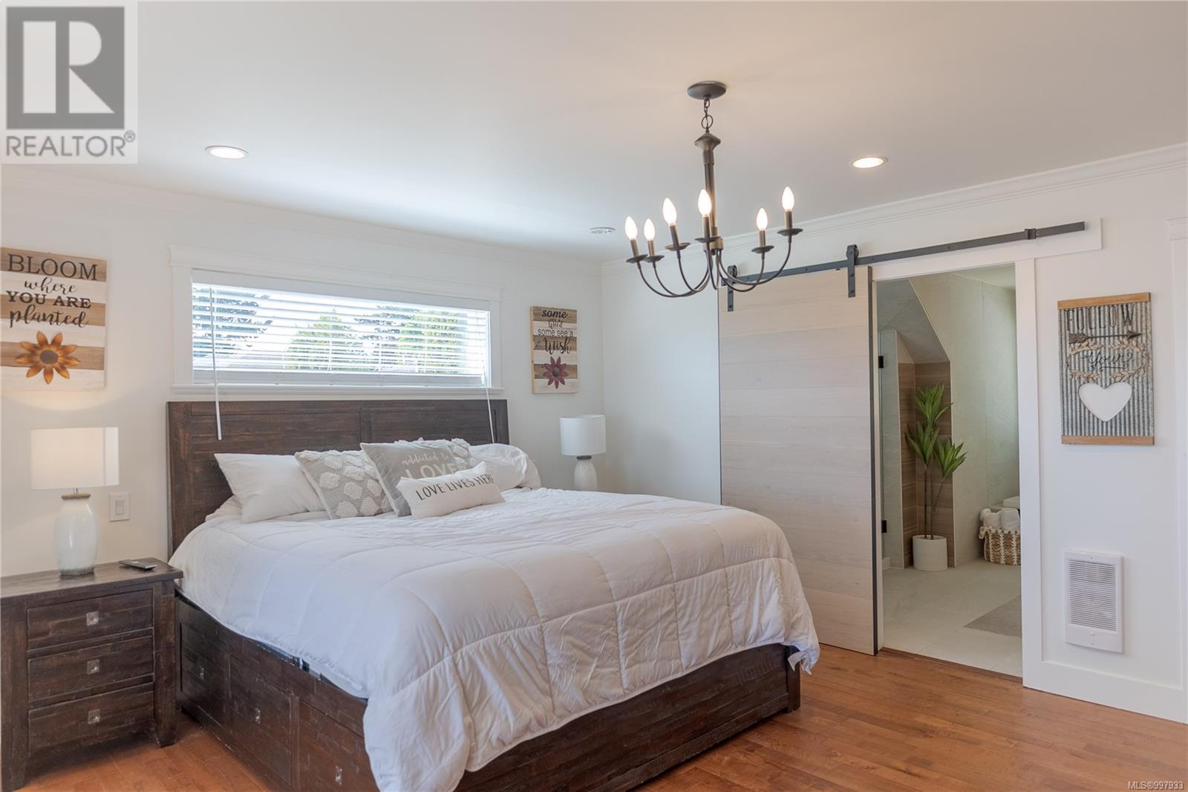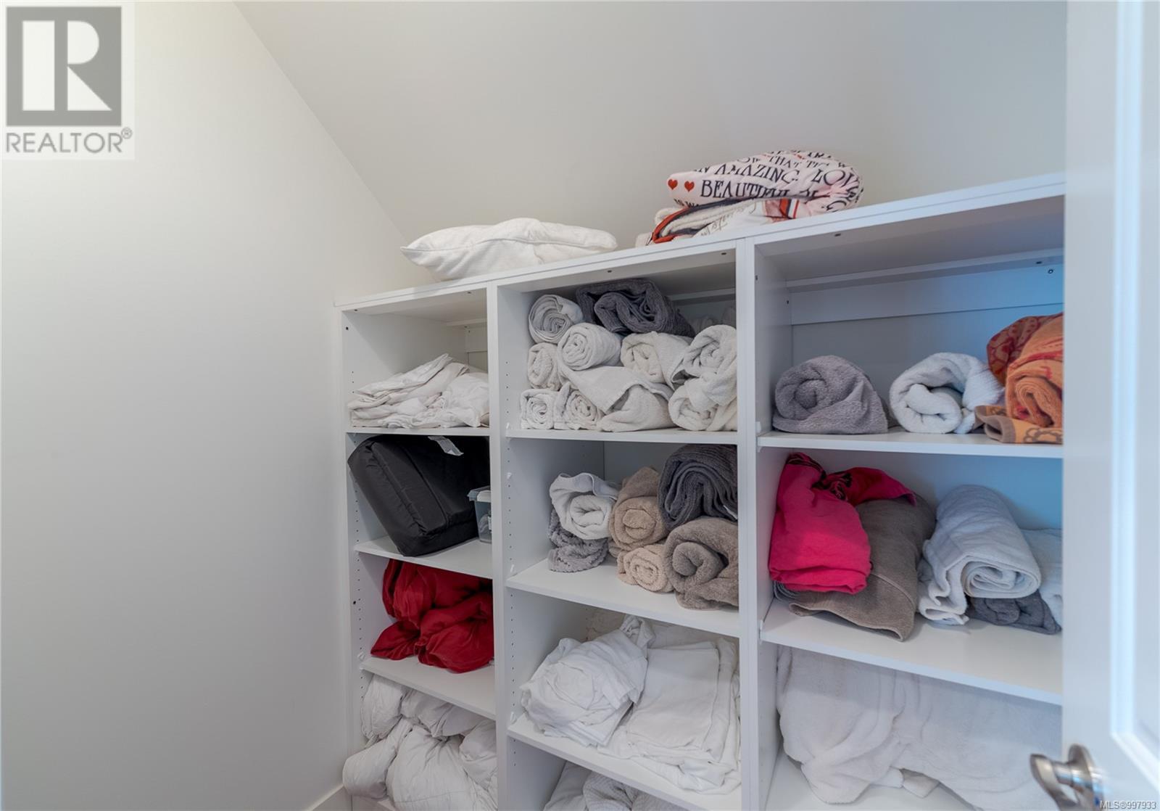5058 Wesley Rd Saanich, British Columbia V8Y 1Z4
$2,988,888
Beautiful 5500 square foot house set on a 0.34-acre lot with ocean views in the sought-after Cordova Bay Area. 1 block from Claremont school. Two blocks to the ocean. Completely rebuilt in 2011. Recent renovations include bathrooms, kitchen, and new paint inside and out. Large 1-bedroom, two-level suite that can be easily converted back to a 2-bedroom with one wall. Possible rental income, 2500-$3000. Bathrooms were renovated with solid wood vanities made by Woodcraft. Ensuite has concrete sinks by Native Trails—Ribolo hardware and in-floor radiant heat. The backyard is a complete oasis with a large custom gazebo with a built-in Valour fireplace, top-of-the-line of the line hot-tub and a newer deck. Gas to fire-pit and BBQ. Heat pump, fully fenced yard and irrigation throughout the property. Lots to see but nothing to do here but move in. (id:29647)
Property Details
| MLS® Number | 997933 |
| Property Type | Single Family |
| Neigbourhood | Cordova Bay |
| Features | Level Lot, Rectangular |
| Parking Space Total | 6 |
| Plan | Vip56426 |
| View Type | Mountain View, Valley View |
Building
| Bathroom Total | 4 |
| Bedrooms Total | 6 |
| Architectural Style | Cape Cod |
| Constructed Date | 2011 |
| Cooling Type | Air Conditioned, Wall Unit |
| Fireplace Present | Yes |
| Fireplace Total | 2 |
| Heating Fuel | Electric |
| Heating Type | Baseboard Heaters, Heat Pump |
| Size Interior | 5895 Sqft |
| Total Finished Area | 5558 Sqft |
| Type | House |
Land
| Acreage | No |
| Size Irregular | 14886 |
| Size Total | 14886 Sqft |
| Size Total Text | 14886 Sqft |
| Zoning Type | Residential |
Rooms
| Level | Type | Length | Width | Dimensions |
|---|---|---|---|---|
| Second Level | Bedroom | 23' x 9' | ||
| Second Level | Bedroom | 23' x 12' | ||
| Second Level | Bedroom | 13' x 11' | ||
| Second Level | Bedroom | 14' x 12' | ||
| Second Level | Ensuite | 4-Piece | ||
| Second Level | Bathroom | 4-Piece | ||
| Second Level | Primary Bedroom | 17' x 15' | ||
| Lower Level | Bedroom | 14' x 11' | ||
| Lower Level | Living Room | 12' x 11' | ||
| Lower Level | Den | 14' x 11' | ||
| Lower Level | Family Room | 22' x 13' | ||
| Lower Level | Bathroom | 4-Piece | ||
| Main Level | Living Room | 19' x 12' | ||
| Main Level | Kitchen | 16' x 15' | ||
| Main Level | Den | 10' x 9' | ||
| Main Level | Family Room | 16' x 14' | ||
| Main Level | Bathroom | 2-Piece | ||
| Main Level | Kitchen | 20' x 13' | ||
| Main Level | Dining Room | 22' x 9' | ||
| Main Level | Living Room | 18' x 13' | ||
| Main Level | Entrance | 14' x 11' |
https://www.realtor.ca/real-estate/28275652/5058-wesley-rd-saanich-cordova-bay

114-4480 West Saanich Rd
Victoria, British Columbia V8Z 3E9
(778) 297-3000

114-4480 West Saanich Rd
Victoria, British Columbia V8Z 3E9
(778) 297-3000
Interested?
Contact us for more information



































































































