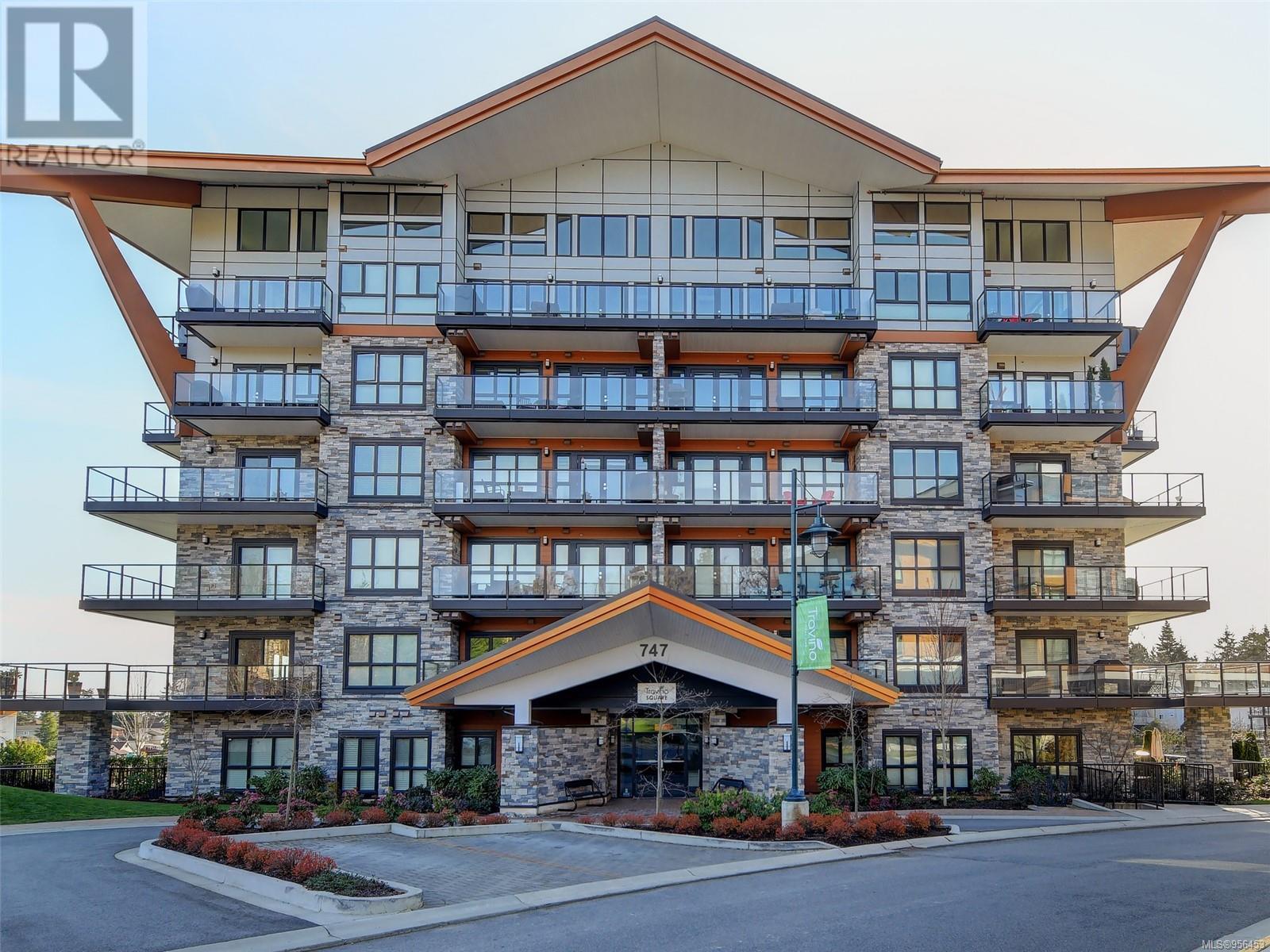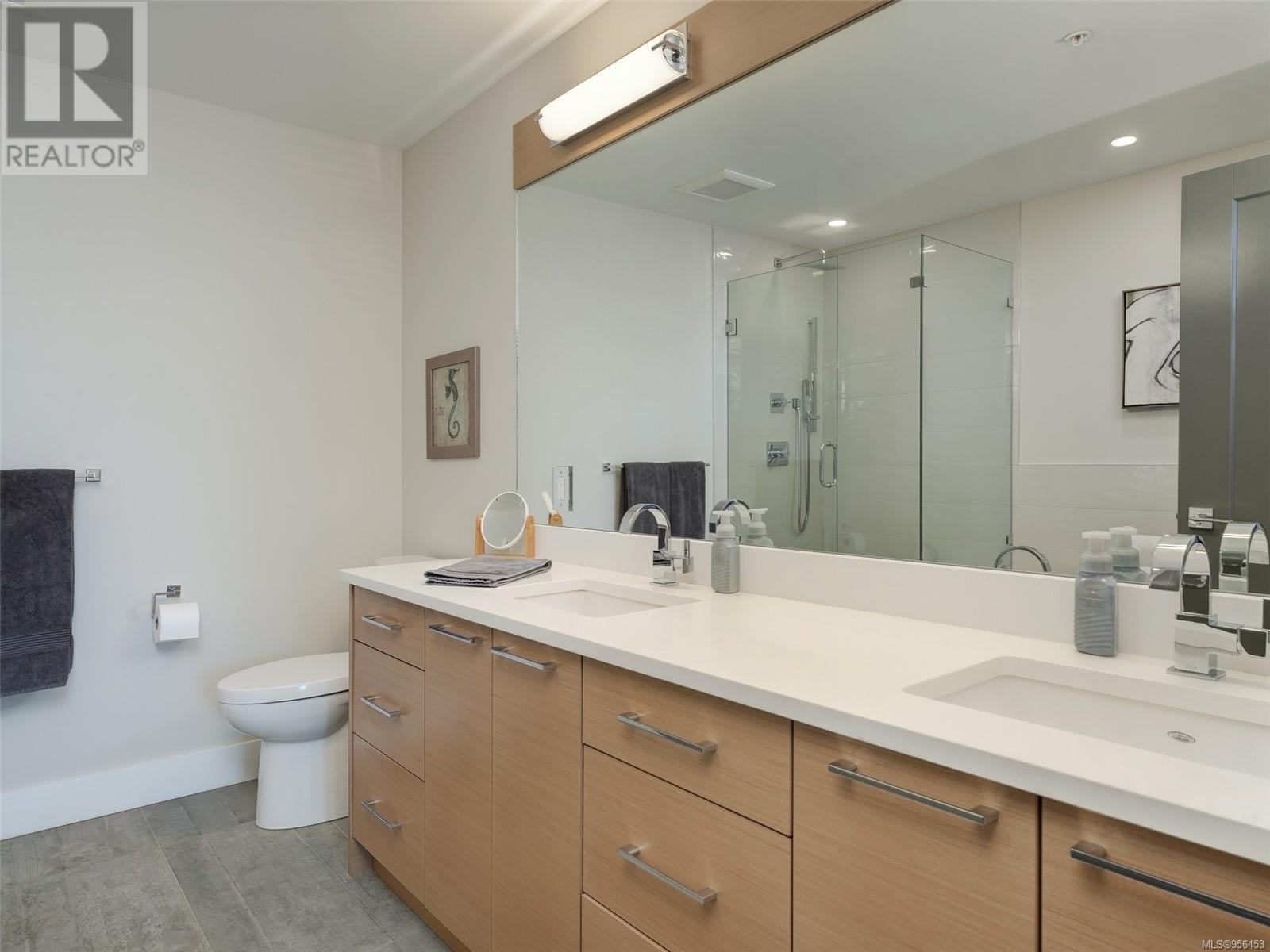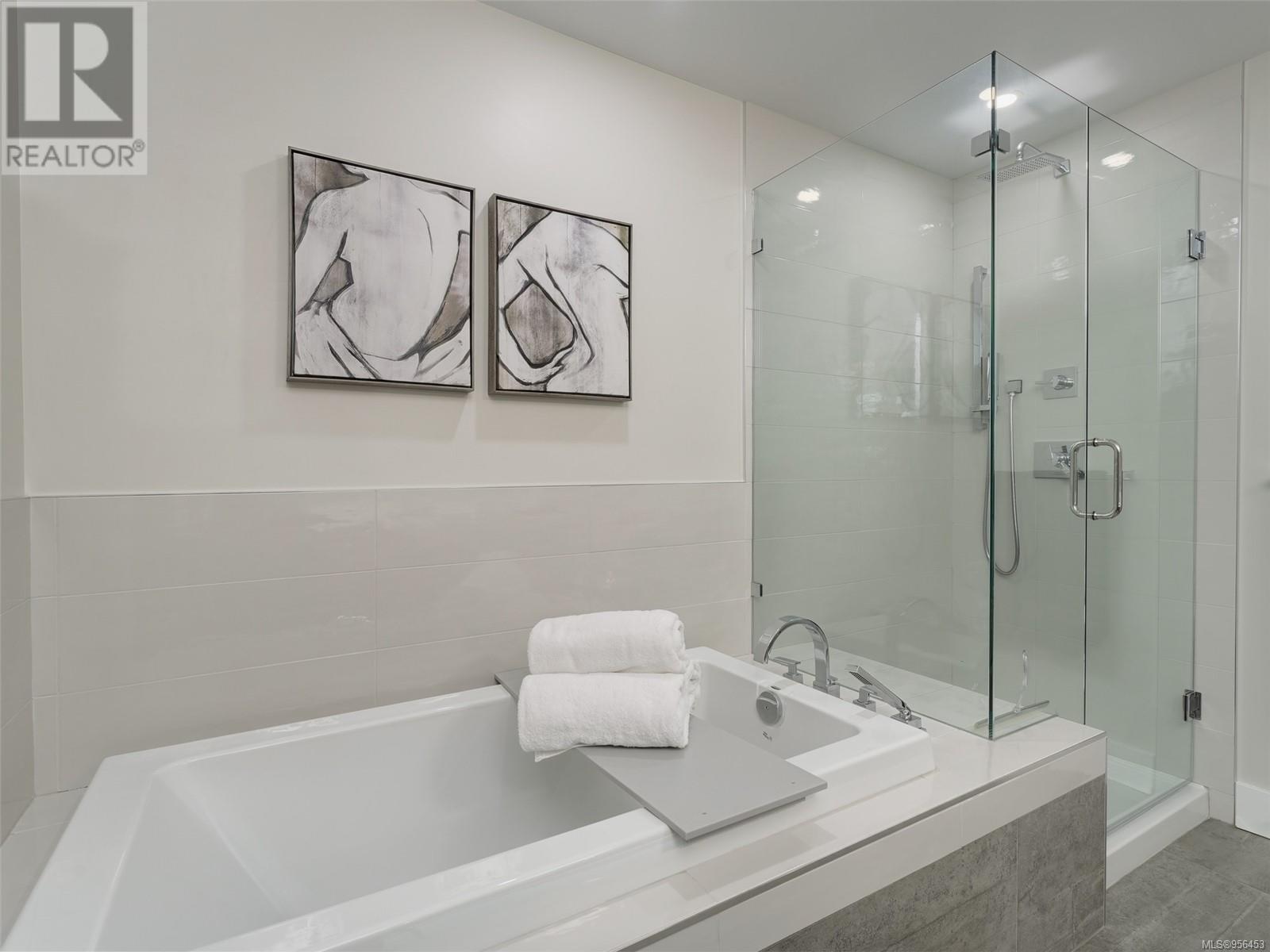505 747 Travino Lane Saanich, British Columbia V8Z 0E4
$898,000Maintenance,
$704 Monthly
Maintenance,
$704 MonthlyWelcome to luxurious living at its finest in the prestigious Travino Lane. This stunning 2 bedroom, 2 bathroom condo boasts 1234 sqft of elegant living space with a west-facing orientation that offers breathtaking views of the Olympic mountains and stunning sunsets year-round. High-end stainless steel appliances, gas cooktop, and luxury ensuite with dual vanity, heated floors, and shower tub combo provide a touch of sophistication and comfort. Enjoy the convenience of air conditioning, underground secure parking, and a large balcony perfect for relaxing and taking in the views. The building amenities are second to none, bike & Kayak storage, separate storage locker, EV station, fitness studio, and a common rooftop deck. Don't forget the dog wash area for your furry friends. This is a rare opportunity to experience upscale living in a prime location. Local Amenities include Royal Oak & Broadmead Centre, Saanich Common Wealth Pool and Elk & Beaver lake just minutes away. (id:29647)
Property Details
| MLS® Number | 956453 |
| Property Type | Single Family |
| Neigbourhood | Royal Oak |
| Community Name | Travino |
| Community Features | Pets Allowed, Family Oriented |
| Features | Irregular Lot Size, Other |
| Parking Space Total | 1 |
| Plan | Eps2526 |
| View Type | Mountain View |
Building
| Bathroom Total | 2 |
| Bedrooms Total | 2 |
| Constructed Date | 2017 |
| Cooling Type | Air Conditioned |
| Fireplace Present | Yes |
| Fireplace Total | 1 |
| Heating Fuel | Electric, Natural Gas, Other |
| Heating Type | Forced Air |
| Size Interior | 1234 Sqft |
| Total Finished Area | 1234 Sqft |
| Type | Apartment |
Parking
| Underground |
Land
| Acreage | No |
| Size Irregular | 1391 |
| Size Total | 1391 Sqft |
| Size Total Text | 1391 Sqft |
| Zoning Type | Multi-family |
Rooms
| Level | Type | Length | Width | Dimensions |
|---|---|---|---|---|
| Main Level | Entrance | 7'10 x 4'11 | ||
| Main Level | Bathroom | 4-Piece | ||
| Main Level | Bedroom | 11'4 x 10'7 | ||
| Main Level | Ensuite | 5-Piece | ||
| Main Level | Primary Bedroom | 13'3 x 10'6 | ||
| Main Level | Kitchen | 15'3 x 8'6 | ||
| Main Level | Dining Room | 13'9 x 12'9 | ||
| Main Level | Living Room | 14'3 x 13'9 |
https://www.realtor.ca/real-estate/26644664/505-747-travino-lane-saanich-royal-oak

103-4400 Chatterton Way
Victoria, British Columbia V8X 5J2
(250) 479-3333
(250) 479-3565
www.sutton.com/

103-4400 Chatterton Way
Victoria, British Columbia V8X 5J2
(250) 479-3333
(250) 479-3565
www.sutton.com/
Interested?
Contact us for more information




























