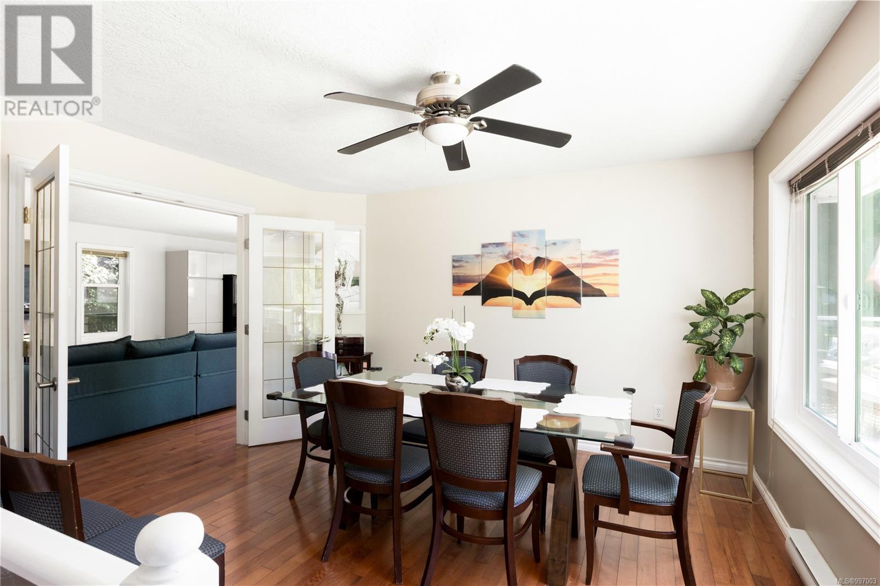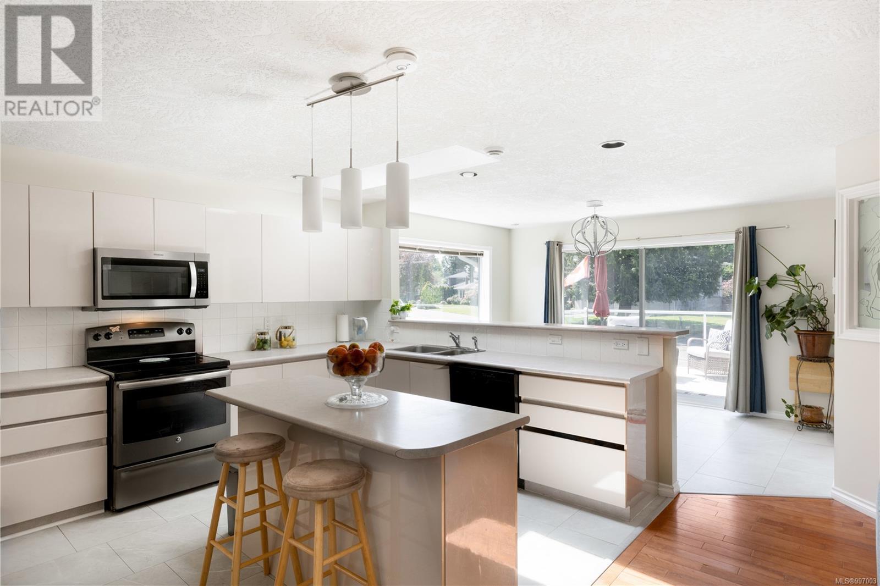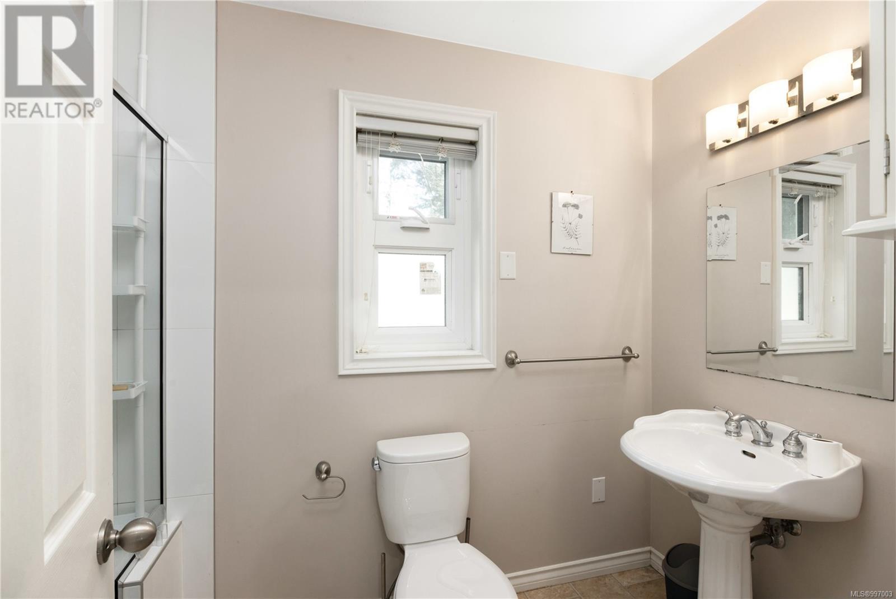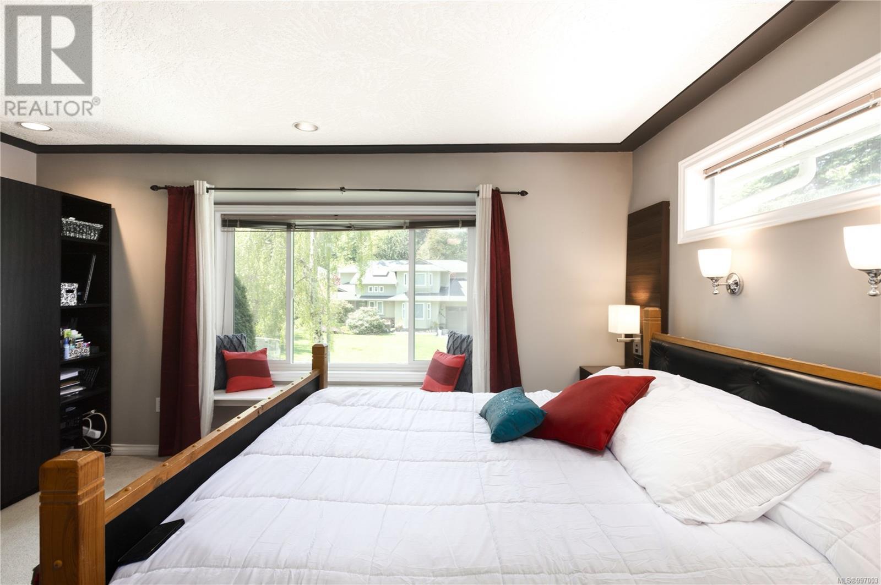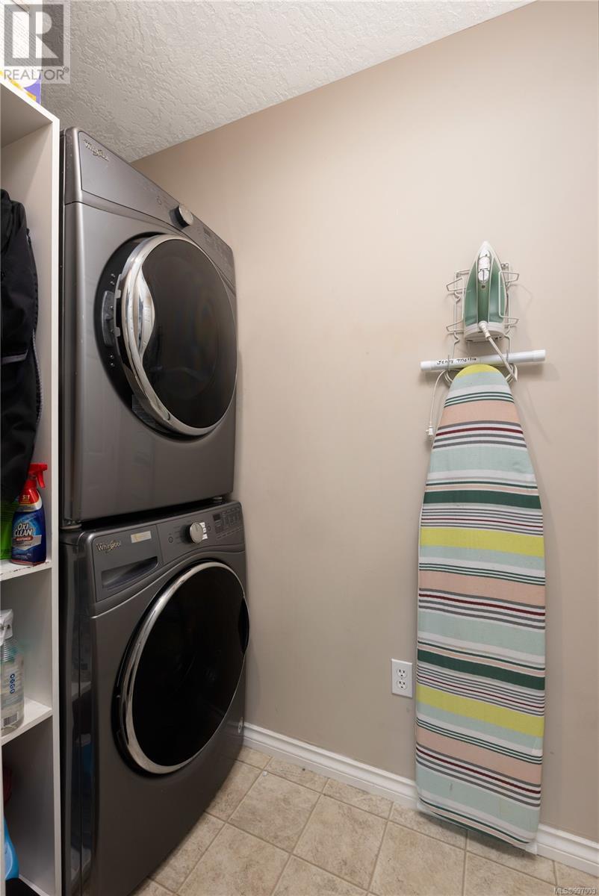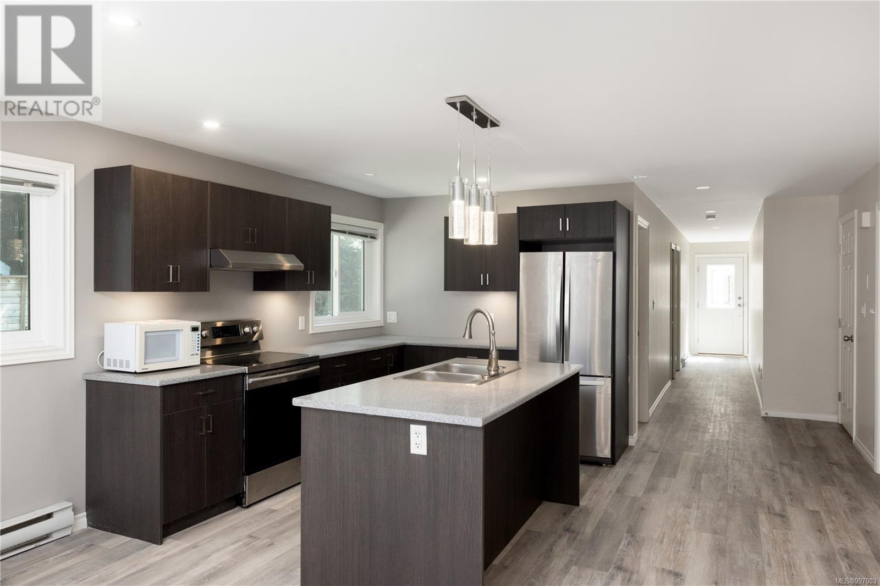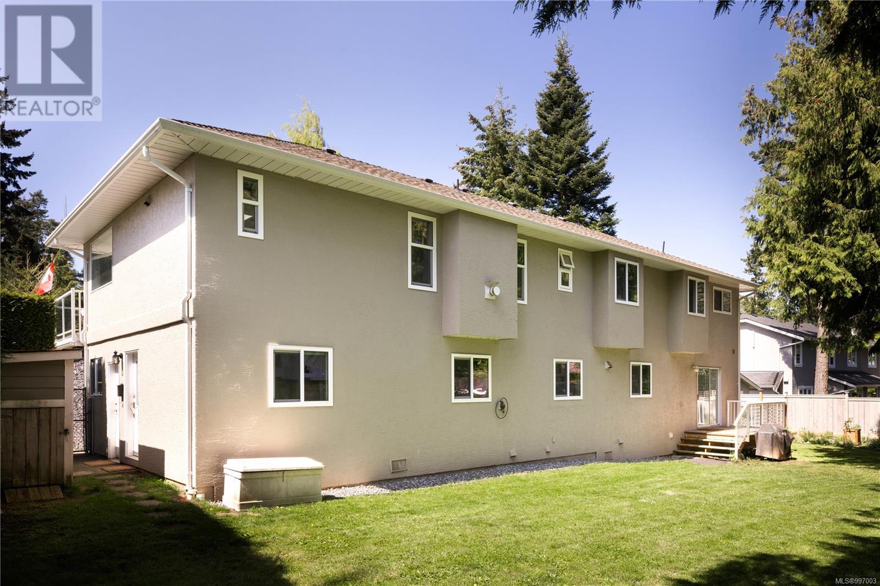5045 Cambria Wood Terr Saanich, British Columbia V8Y 2X1
$1,750,000
Tucked away on a quiet cul-de-sac, this spacious and versatile home offers over 3,500 sq. ft. of thoughtfully designed living space—perfect for multigenerational families, growing households, or those looking for investment potential. This beautifully updated, move-in-ready home has seen extensive improvements over the years, making it a comfortable and practical space for everyday living. The upper level features a bright, open layout with three generously sized bedrooms and spacious living areas that provide plenty of room to relax or entertain. Enjoy the peaceful neighbourhood from the deck off the kitchen, or unwind in the private backyard. On the main floor, you’ll find a large den, providing a flexible space that can be tailored to suit your needs. A key feature of the home is the fully self-contained two or three-bedroom suite on the ground floor, complete with its own private entrance and laundry. Set on an extra-wide lot, the property accommodates both your boat and RV side-by-side, tucked neatly behind a gate—an uncommon find in this area. Just a short stroll to Claremont Secondary, Cordova Bay Elementary, Doumac Park, and Cordova Bay Beach, this home combines space, flexibility, and a prime location for a truly convenient lifestyle. (id:29647)
Property Details
| MLS® Number | 997003 |
| Property Type | Single Family |
| Neigbourhood | Cordova Bay |
| Features | Central Location, Cul-de-sac, Level Lot, Private Setting, Other |
| Parking Space Total | 4 |
| Plan | Vip56426 |
Building
| Bathroom Total | 3 |
| Bedrooms Total | 6 |
| Constructed Date | 1994 |
| Cooling Type | None |
| Fireplace Present | Yes |
| Fireplace Total | 1 |
| Heating Fuel | Electric |
| Heating Type | Baseboard Heaters |
| Size Interior | 3983 Sqft |
| Total Finished Area | 3506 Sqft |
| Type | House |
Parking
| Garage |
Land
| Acreage | No |
| Size Irregular | 10007 |
| Size Total | 10007 Sqft |
| Size Total Text | 10007 Sqft |
| Zoning Type | Residential |
Rooms
| Level | Type | Length | Width | Dimensions |
|---|---|---|---|---|
| Second Level | Bedroom | 10 ft | Measurements not available x 10 ft | |
| Second Level | Bedroom | 11' x 10' | ||
| Second Level | Dining Room | 12' x 11' | ||
| Second Level | Ensuite | 5-Piece | ||
| Second Level | Bathroom | 4-Piece | ||
| Second Level | Kitchen | 14' x 11' | ||
| Second Level | Eating Area | 13' x 9' | ||
| Second Level | Primary Bedroom | 15' x 11' | ||
| Second Level | Living Room | 18' x 17' | ||
| Second Level | Family Room | 13' x 14' | ||
| Main Level | Media | 17' x 14' | ||
| Main Level | Laundry Room | 8' x 4' | ||
| Main Level | Bedroom | 12' x 8' | ||
| Main Level | Bedroom | 9' x 8' | ||
| Main Level | Bathroom | 3-Piece | ||
| Main Level | Bedroom | 15' x 11' | ||
| Main Level | Kitchen | 11' x 8' | ||
| Main Level | Living Room/dining Room | 18' x 14' | ||
| Main Level | Entrance | 8' x 4' |
https://www.realtor.ca/real-estate/28244009/5045-cambria-wood-terr-saanich-cordova-bay

101-960 Yates St
Victoria, British Columbia V8V 3M3
(778) 265-5552
Interested?
Contact us for more information






