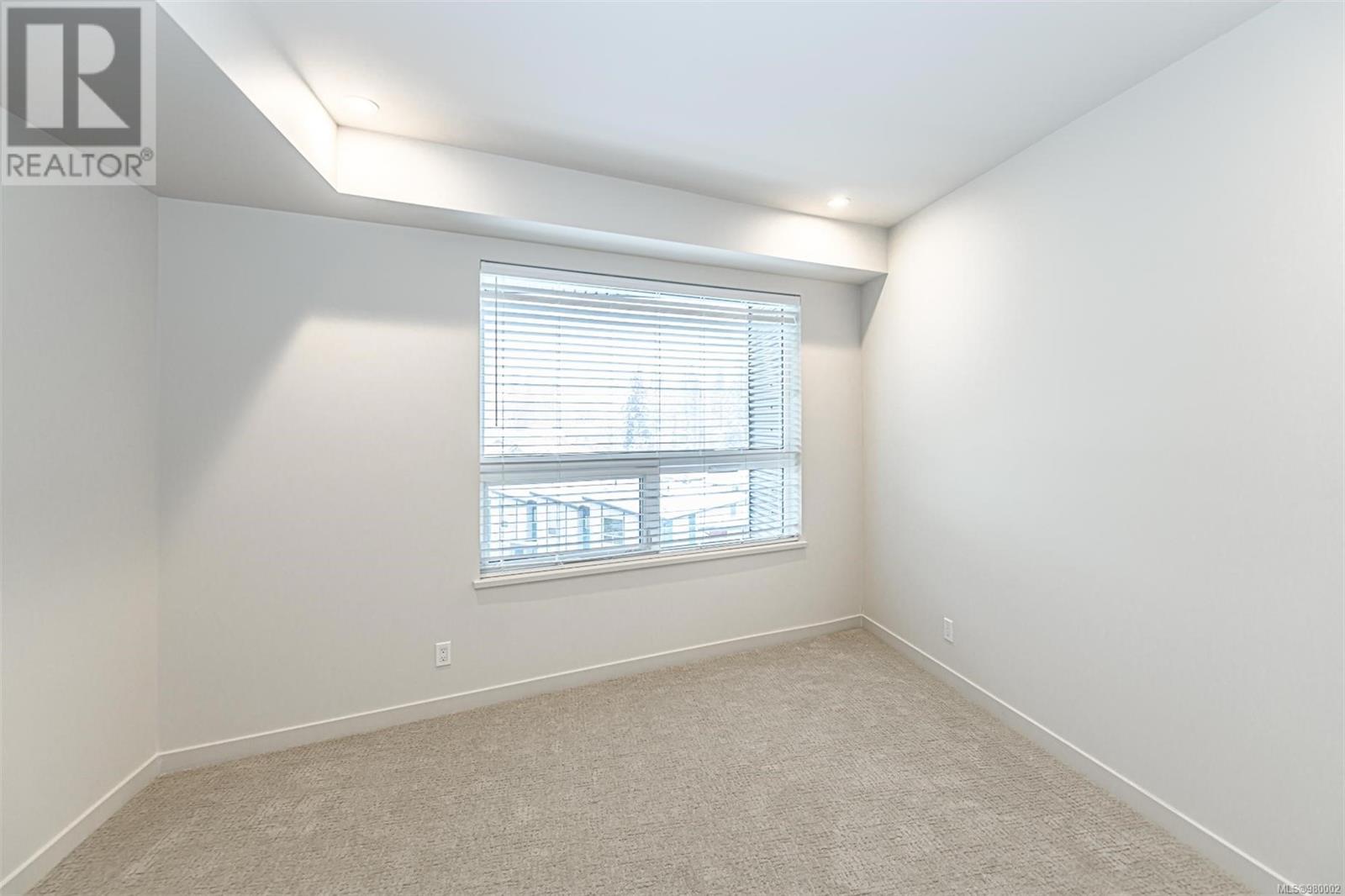504 958 Pharoah Mews Langford, British Columbia V9B 7A1
$629,900Maintenance,
$413.51 Monthly
Maintenance,
$413.51 MonthlyBrand New Triple Crown Res 4, one of the nicest floorplans and the largest of the 2 bedroom units in the building at nearly 1100 sqft. Location in building faces northwest looking up towards Bear Mountain, enjoy the sunsets from the large, covered deck. Gorgeous finishings, stunning appliances and climate control in the form of heat pumps in each bedroom and living area. Large open floor plan, stunning kitchen with pantry, huge primary bedroom, ensuite and walk-in closet. One underground secure parking spot as well as one storage locker. Amenities include roof top patio and gathering area as well as a large fully equipped gym. Great option for someone downsizing. Rentals, pets, BBQ’s ok, smoke-free building. AVAILABLE NOW! (id:29647)
Property Details
| MLS® Number | 980002 |
| Property Type | Single Family |
| Neigbourhood | Florence Lake |
| Community Features | Pets Allowed With Restrictions, Family Oriented |
| Parking Space Total | 1 |
| Plan | Eps9409 |
Building
| Bathroom Total | 2 |
| Bedrooms Total | 2 |
| Constructed Date | 2023 |
| Cooling Type | Air Conditioned |
| Fireplace Present | Yes |
| Fireplace Total | 1 |
| Heating Type | Heat Pump |
| Size Interior | 1093 Sqft |
| Total Finished Area | 1093 Sqft |
| Type | Apartment |
Land
| Acreage | No |
| Size Irregular | 1093 |
| Size Total | 1093 Sqft |
| Size Total Text | 1093 Sqft |
| Zoning Type | Multi-family |
Rooms
| Level | Type | Length | Width | Dimensions |
|---|---|---|---|---|
| Main Level | Bathroom | 4-Piece | ||
| Main Level | Bedroom | 14 ft | 11 ft | 14 ft x 11 ft |
| Main Level | Ensuite | 3-Piece | ||
| Main Level | Primary Bedroom | 13 ft | 12 ft | 13 ft x 12 ft |
| Main Level | Kitchen | 11 ft | 9 ft | 11 ft x 9 ft |
| Main Level | Dining Room | 13 ft | 7 ft | 13 ft x 7 ft |
| Main Level | Living Room | 16 ft | 12 ft | 16 ft x 12 ft |
https://www.realtor.ca/real-estate/27608600/504-958-pharoah-mews-langford-florence-lake

110 - 4460 Chatterton Way
Victoria, British Columbia V8X 5J2
(250) 477-5353
(800) 461-5353
(250) 477-3328
www.rlpvictoria.com/

117-2854 Peatt Rd.
Victoria, British Columbia V9B 0W3
(250) 474-4800
(250) 474-7733
www.rlpvictoria.com/
Interested?
Contact us for more information



































