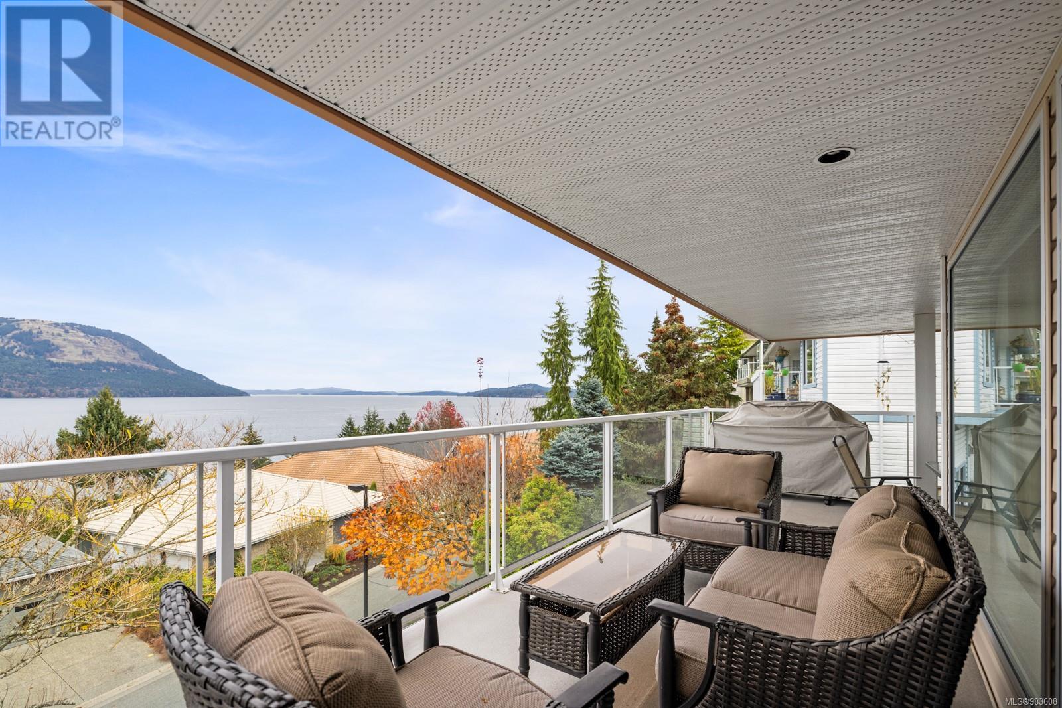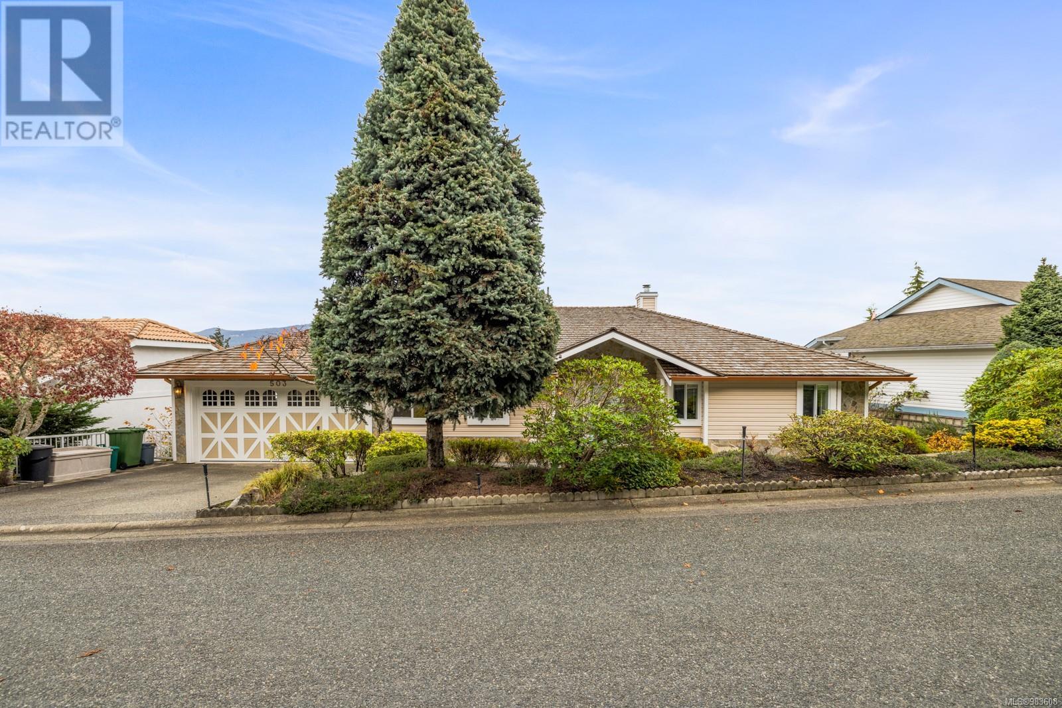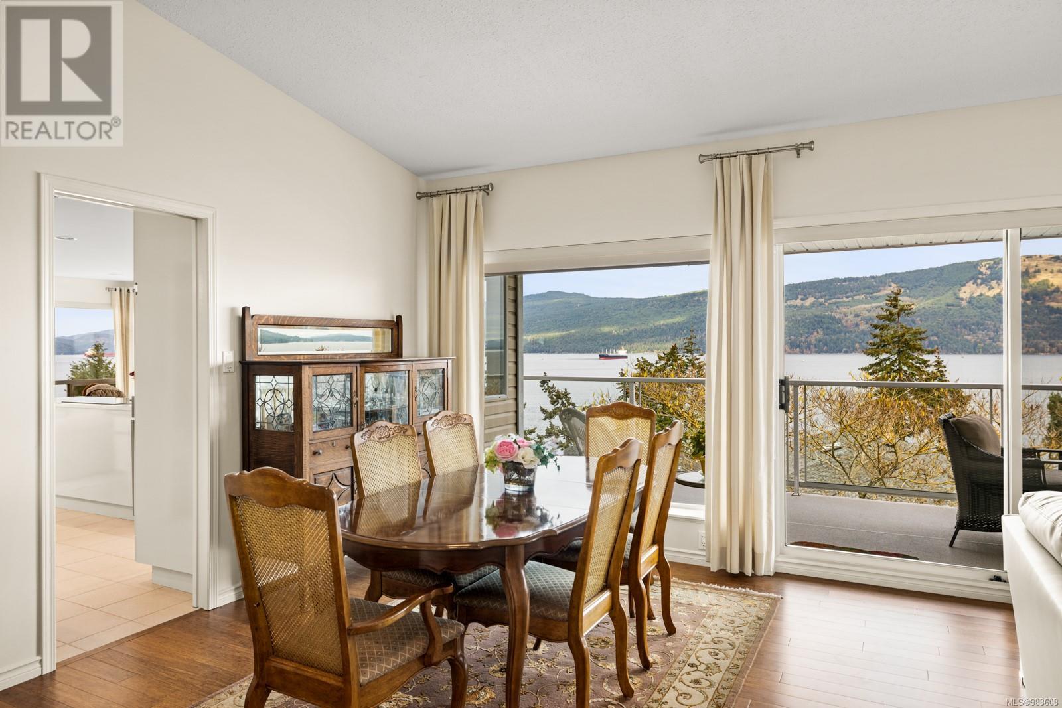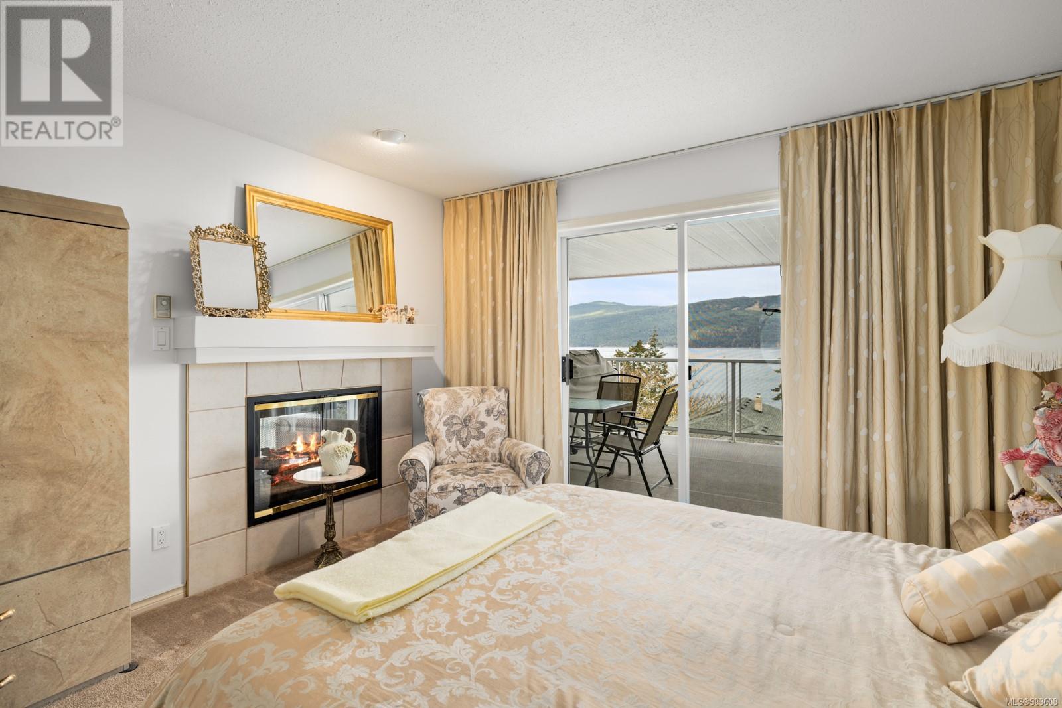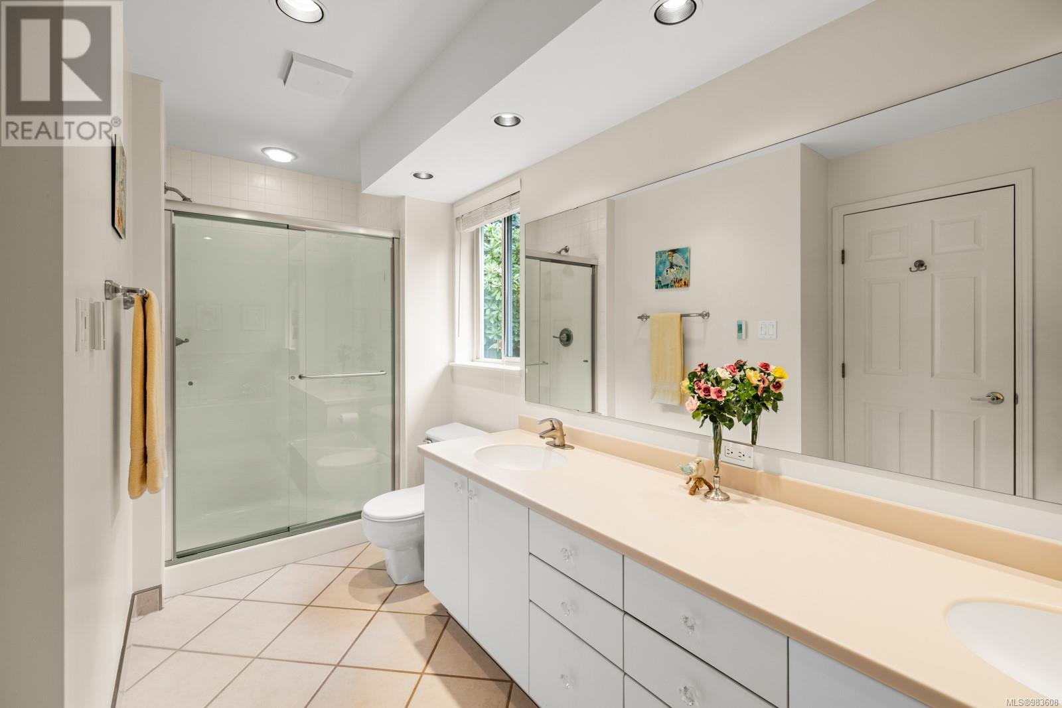503 Saltspring View Cobble Hill, British Columbia V8H 0K8
$1,349,000Maintenance,
$482 Monthly
Maintenance,
$482 MonthlyEnjoy sweeping 180-degree ocean views from nearly every room in this meticulously maintained, level-entry 3-bedroom, 3-bathroom home. Located in the secure, gated golfing community of Arbutus Ridge, this residence offers a double-car garage and seamless access to both luxury and leisure. Upon entry, you're welcomed into a bright foyer with stunning views over Satellite Channel toward Saltspring Island, where sunrises, marine life, and passing boats offer captivating scenes throughout the day. The primary suite, to the right of the foyer, features sliding doors leading to a spacious deck, a walk-in closet, and a spa-inspired ensuite bathroom with heated tile floors. The heart of the home includes an inviting living room and formal dining area with floor-to-ceiling ocean views and a cozy gas fireplace. To the left, the well-appointed kitchen boasts custom cabinetry, elegant countertops, a pantry, breakfast nook, and an additional gas fireplace. The deck extends from the kitchen, creating an ideal space for indoor-outdoor living. The lower level offers two additional bedrooms, a bathroom, a dedicated office, and a workshop with ample storage. Recent upgrades include new carpeting, kitchen appliances, a new garage door, a newer roof, and an energy-efficient heat pump. This property is move-in ready—simply unpack and start enjoying all it has to offer! (id:29647)
Property Details
| MLS® Number | 983608 |
| Property Type | Single Family |
| Neigbourhood | Cobble Hill |
| Community Features | Pets Allowed, Age Restrictions |
| Features | Cul-de-sac, Hillside, Other, Gated Community |
| Parking Space Total | 2 |
| Plan | Vis1601 |
| Structure | Patio(s), Patio(s) |
| View Type | Mountain View, Ocean View |
Building
| Bathroom Total | 3 |
| Bedrooms Total | 3 |
| Architectural Style | Westcoast |
| Constructed Date | 1993 |
| Cooling Type | None |
| Fireplace Present | Yes |
| Fireplace Total | 2 |
| Heating Fuel | Electric, Propane |
| Heating Type | Heat Pump |
| Size Interior | 3260 Sqft |
| Total Finished Area | 2880 Sqft |
| Type | House |
Parking
| Garage |
Land
| Acreage | No |
| Size Irregular | 7674 |
| Size Total | 7674 Sqft |
| Size Total Text | 7674 Sqft |
| Zoning Type | Residential |
Rooms
| Level | Type | Length | Width | Dimensions |
|---|---|---|---|---|
| Lower Level | Patio | 31'5 x 10'6 | ||
| Lower Level | Bathroom | 3-Piece | ||
| Lower Level | Bedroom | 15'9 x 13'9 | ||
| Lower Level | Games Room | 32'10 x 18'7 | ||
| Lower Level | Bedroom | 11'4 x 10'4 | ||
| Lower Level | Workshop | 13'8 x 9'6 | ||
| Lower Level | Office | 12 ft | 12 ft x Measurements not available | |
| Lower Level | Recreation Room | 14'9 x 11'6 | ||
| Main Level | Patio | 15 ft | 30 ft | 15 ft x 30 ft |
| Main Level | Balcony | 34 ft | 8 ft | 34 ft x 8 ft |
| Main Level | Sitting Room | 9'11 x 16'5 | ||
| Main Level | Kitchen | 14'3 x 21'10 | ||
| Main Level | Laundry Room | 6'11 x 7'3 | ||
| Main Level | Bathroom | 2-Piece | ||
| Main Level | Dining Room | 10'5 x 17'3 | ||
| Main Level | Living Room | 17'3 x 23'10 | ||
| Main Level | Ensuite | 4-Piece | ||
| Main Level | Primary Bedroom | 12 ft | 12 ft x Measurements not available |
https://www.realtor.ca/real-estate/27764269/503-saltspring-view-cobble-hill-cobble-hill

4440 Chatterton Way
Victoria, British Columbia V8X 5J2
(250) 744-3301
(800) 663-2121
(250) 744-3904
www.remax-camosun-victoria-bc.com/
Interested?
Contact us for more information




