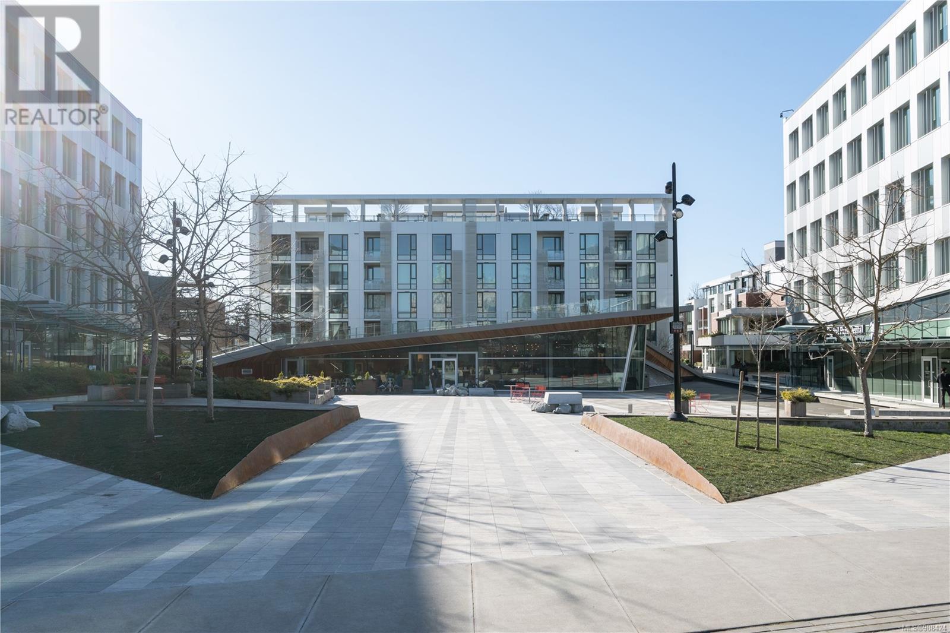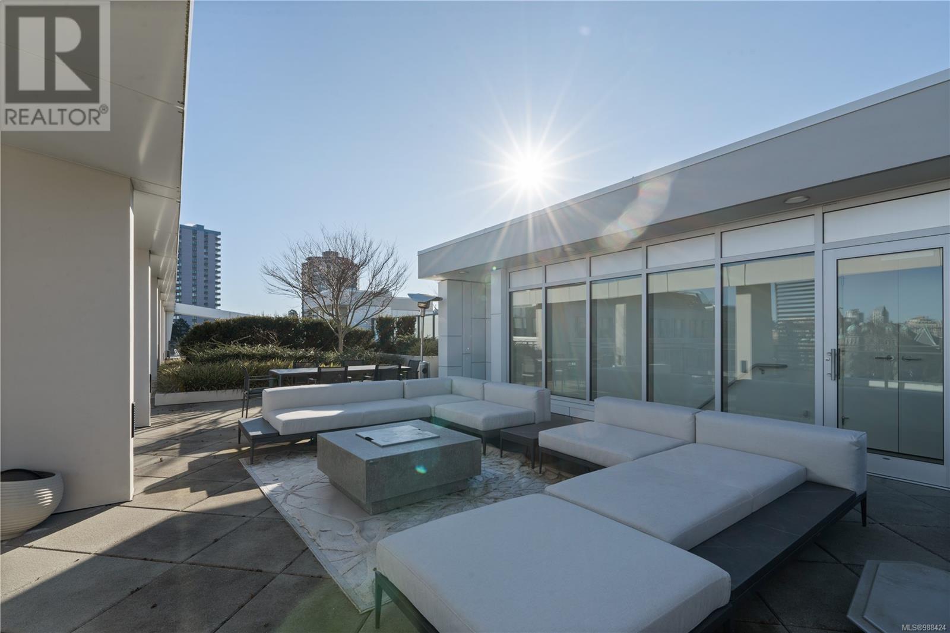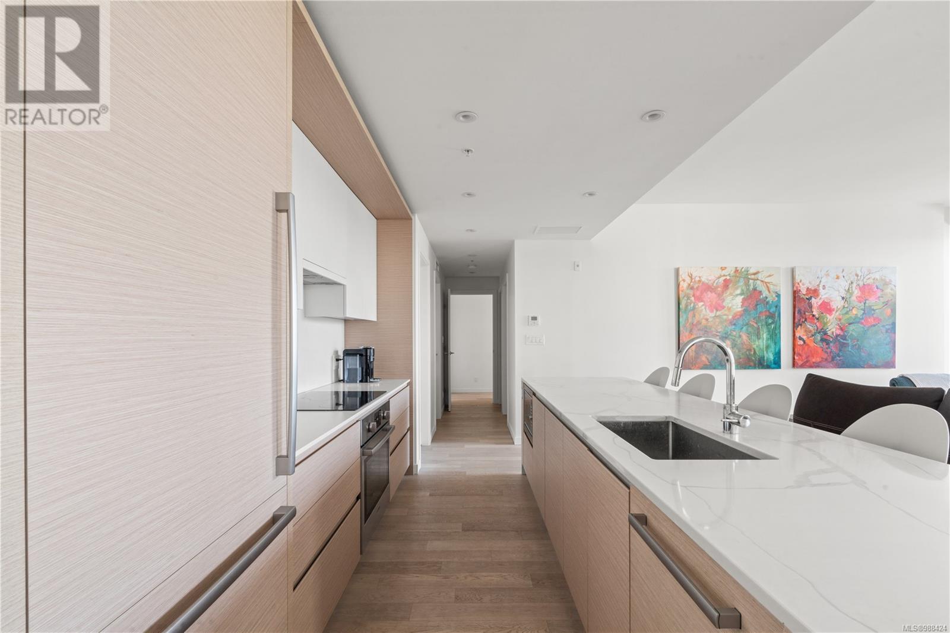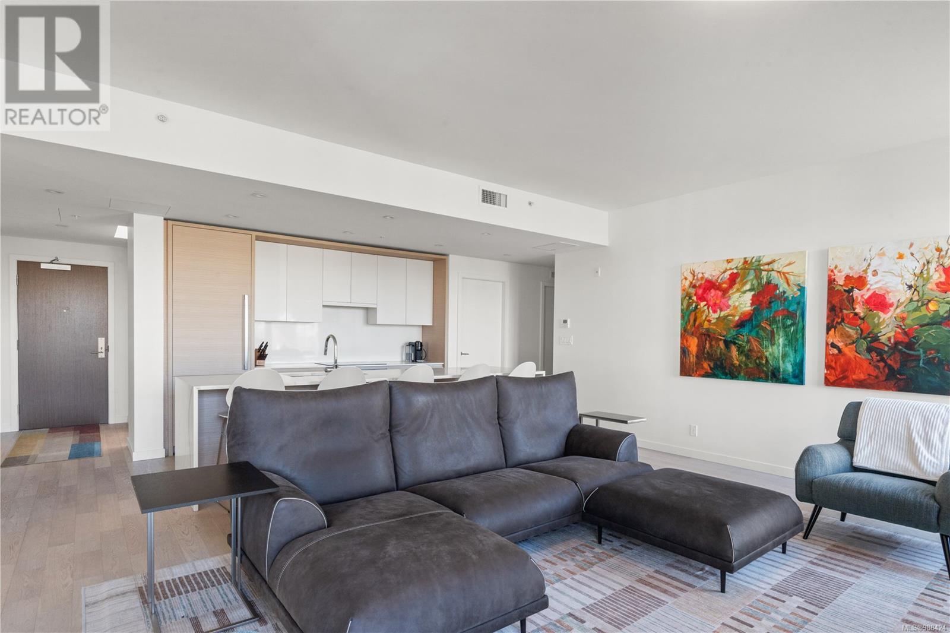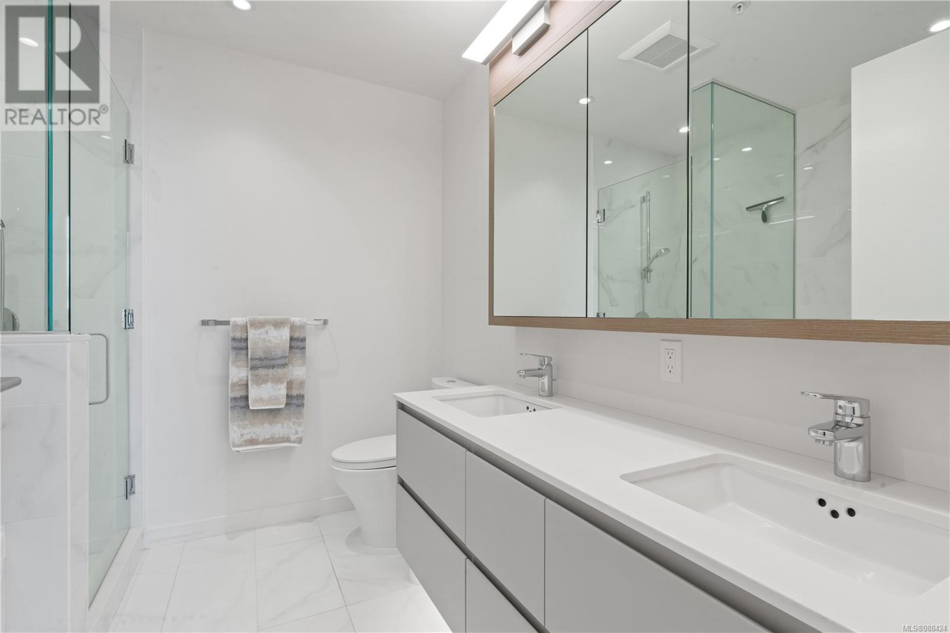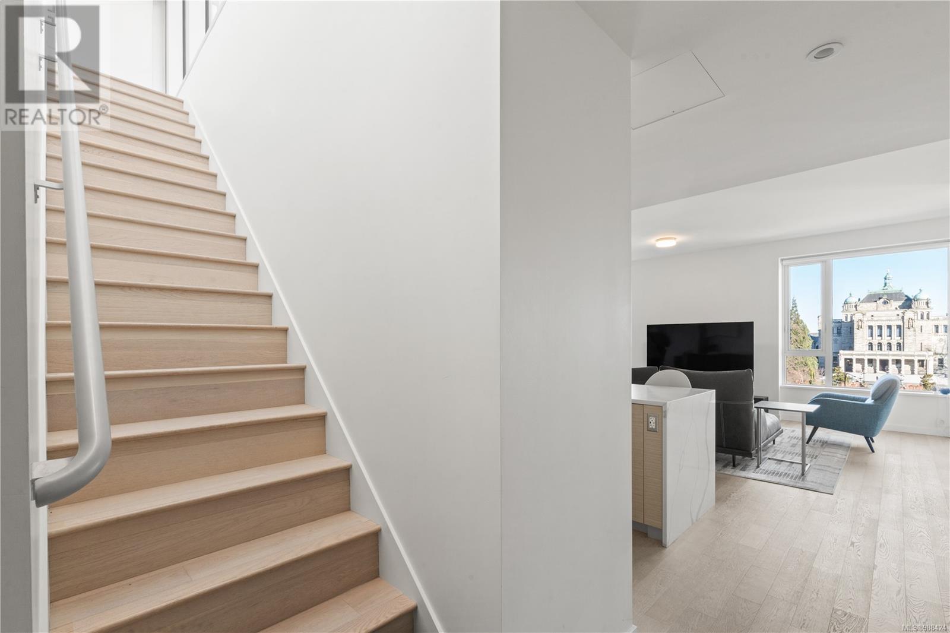503 550 Michigan St Victoria, British Columbia V8V 1S1
$2,750,000Maintenance,
$1,285.15 Monthly
Maintenance,
$1,285.15 MonthlyWelcome to unit 503 at Capital Park Residences, built by Concert & Jawl Properties, 2 of Victoria’s most prestigious developers. This 3BED & 3BATH penthouse seamlessly blends warmth & contemporary luxury offering sweeping views of Victoria’s Inner Harbour and historical Parliament buildings. The home features 2 main level balconies & an impressive 860 SqFt rooftop patio, perfect for year round enjoyment. Designed for entertaining, the main living area showcases a modern kitchen with two-toned cabinetry, integrated Bosch appliances, quartz countertops & an oversized waterfall island. The spacious living & dining areas are flooded w/ tons of natural light, thanks to the oversized windows, providing beautiful city views. The primary bedroom offers a private retreat, complete w/ a spa-like ensuite featuring a dual vanity, soaker tub, frameless glass shower & in-floor heating—standard in all bathrooms. Additionally the home includes 2 UG parking stalls & 2 storage lockers & access to premium amenities such as a live-in caretaker, gym & serenity room! (id:29647)
Property Details
| MLS® Number | 988424 |
| Property Type | Single Family |
| Neigbourhood | James Bay |
| Community Features | Pets Allowed With Restrictions, Family Oriented |
| Features | Irregular Lot Size |
| Parking Space Total | 2 |
| Plan | Eps7581 |
| Structure | Patio(s) |
Building
| Bathroom Total | 3 |
| Bedrooms Total | 3 |
| Constructed Date | 2021 |
| Cooling Type | Air Conditioned |
| Fireplace Present | No |
| Heating Fuel | Electric |
| Heating Type | Baseboard Heaters |
| Size Interior | 2773 Sqft |
| Total Finished Area | 1784 Sqft |
| Type | Apartment |
Land
| Acreage | No |
| Size Irregular | 1784 |
| Size Total | 1784 Sqft |
| Size Total Text | 1784 Sqft |
| Zoning Description | Cd-2 |
| Zoning Type | Residential |
Rooms
| Level | Type | Length | Width | Dimensions |
|---|---|---|---|---|
| Second Level | Patio | 35'4 x 22'1 | ||
| Main Level | Balcony | 9'3 x 7'0 | ||
| Main Level | Ensuite | 5-Piece | ||
| Main Level | Bedroom | 10 ft | 10 ft x Measurements not available | |
| Main Level | Bathroom | 4-Piece | ||
| Main Level | Bedroom | 9'9 x 9'6 | ||
| Main Level | Laundry Room | 7 ft | 7 ft x Measurements not available | |
| Main Level | Entrance | 4'2 x 14'9 | ||
| Main Level | Kitchen | 11'5 x 8'6 | ||
| Main Level | Living Room | 20 ft | 20 ft x Measurements not available | |
| Main Level | Dining Room | 10'6 x 15'4 | ||
| Main Level | Primary Bedroom | 10'4 x 14'3 | ||
| Main Level | Ensuite | 5-Piece | ||
| Main Level | Balcony | 7 ft | Measurements not available x 7 ft |
https://www.realtor.ca/real-estate/27930854/503-550-michigan-st-victoria-james-bay

137-1325 Bear Mountain Parkway, Victoria Bc, V9b 6t2
Victoria, British Columbia V9B 6T2
(778) 433-8885
Interested?
Contact us for more information


