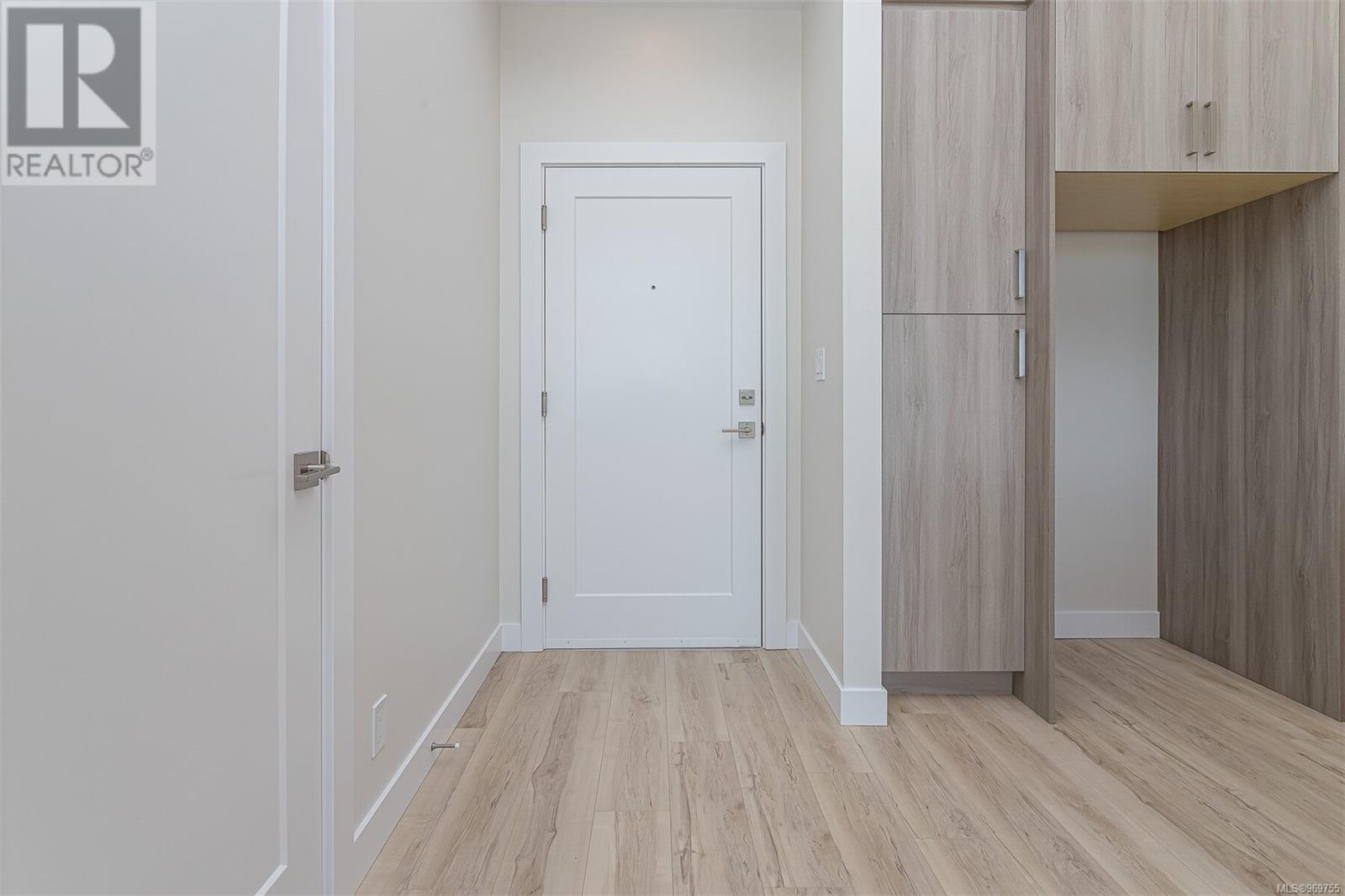502 918 Jenkins Ave Langford, British Columbia V9B 2N7
$639,900Maintenance,
$294 Monthly
Maintenance,
$294 MonthlyThe Boardwalk. Nestled on a peaceful street this condo offers unmatched convenience located across from the new Belmont Market, Westshore Town Centre, and Langford Centre to the north. These spacious suites averaging 1,000 sqft for 2 beds and over 700 sqft for 1 beds, plus 9’ceilings. With a focus on QUALITY, the building was designed with all plywood sheathing, premium exterior finishes, 5/8” drywall & enhanced noise reduction assemblies throughout. The suite boasts large kitchens w deluxe cabinets made w durable birch plywood boxes, quartz counters, under cabinets lights, soft close doors, pantry w pullout shelves & upgraded appliance package. Spacious Primary bedrooms have large walkin closets and gorgeous ensuites. Extras include water taps on the balcony, energy efficient HRV for air exchange and heat pumps for heating and cooling. The building features secure interior storage lockers, a fenced dog run, & secured parking w video surveillance. Select pets and rentals allowed. (id:29647)
Property Details
| MLS® Number | 969755 |
| Property Type | Single Family |
| Neigbourhood | Glen Lake |
| Community Features | Pets Allowed With Restrictions, Family Oriented |
| Parking Space Total | 1 |
| Plan | Eps10750 |
Building
| Bathroom Total | 2 |
| Bedrooms Total | 2 |
| Constructed Date | 2024 |
| Cooling Type | Air Conditioned |
| Fire Protection | Fire Alarm System, Sprinkler System-fire |
| Fireplace Present | Yes |
| Fireplace Total | 1 |
| Heating Fuel | Electric |
| Heating Type | Baseboard Heaters, Heat Pump |
| Size Interior | 1081 Sqft |
| Total Finished Area | 981 Sqft |
| Type | Apartment |
Parking
| Underground |
Land
| Acreage | No |
| Size Irregular | 981 |
| Size Total | 981 Sqft |
| Size Total Text | 981 Sqft |
| Zoning Type | Multi-family |
Rooms
| Level | Type | Length | Width | Dimensions |
|---|---|---|---|---|
| Main Level | Balcony | 18'02 x 6'10 | ||
| Main Level | Laundry Room | 6'08 x 5'08 | ||
| Main Level | Bathroom | 9'04 x 5'5 | ||
| Main Level | Bedroom | 9'11 x 10'06 | ||
| Main Level | Ensuite | 3-Piece | ||
| Main Level | Primary Bedroom | 124 ft | Measurements not available x 124 ft | |
| Main Level | Living Room | 11' x 16' | ||
| Main Level | Dining Room | 7'7 x 8'0 | ||
| Main Level | Kitchen | 11'5 x 9'6 |
https://www.realtor.ca/real-estate/27137436/502-918-jenkins-ave-langford-glen-lake

4440 Chatterton Way
Victoria, British Columbia V8X 5J2
(250) 744-3301
(800) 663-2121
(250) 744-3904
www.remax-camosun-victoria-bc.com/

101-791 Goldstream Ave
Victoria, British Columbia V9B 2X5
(250) 478-9600
(250) 478-6060
www.remax-camosun-victoria-bc.com/
Interested?
Contact us for more information













