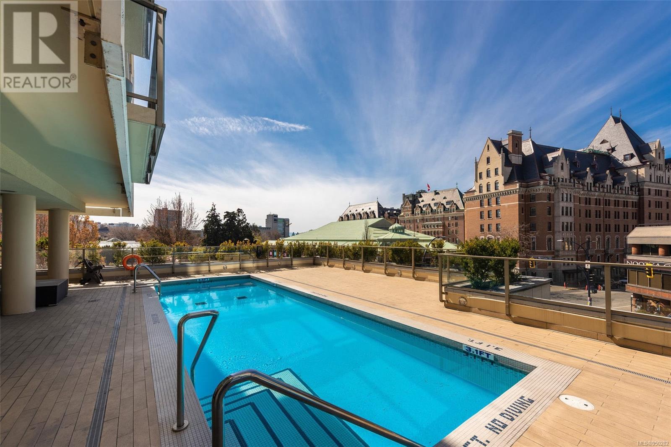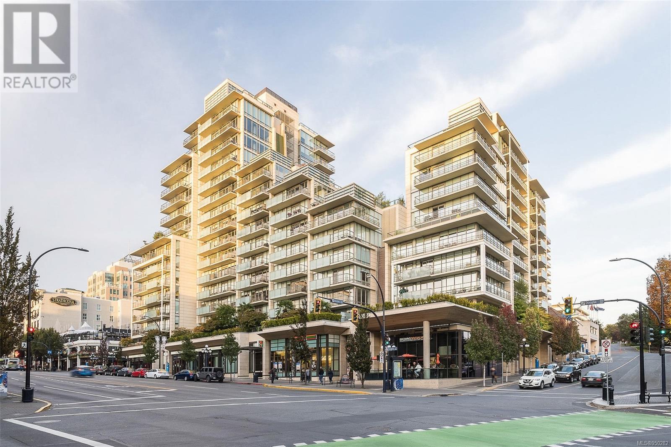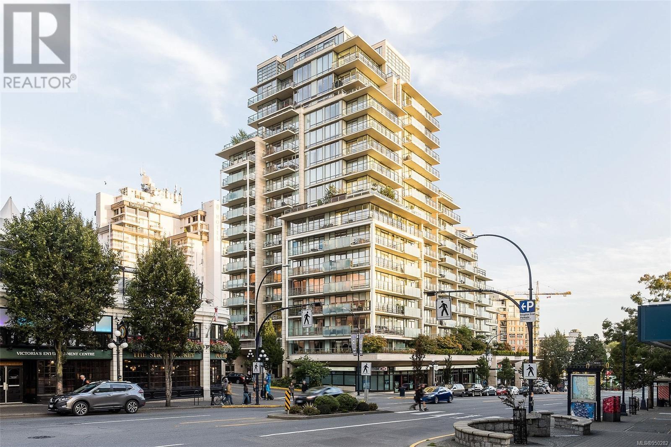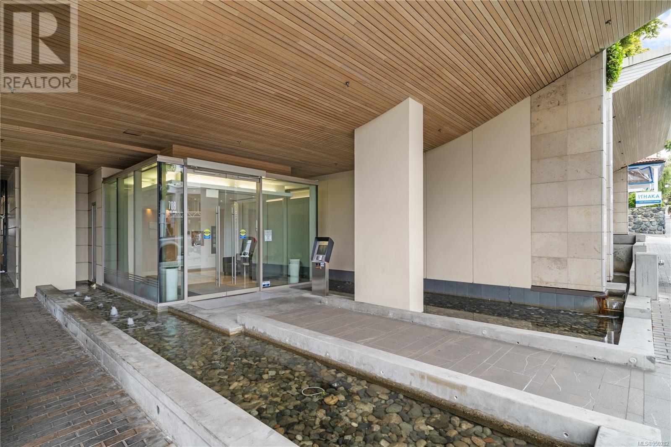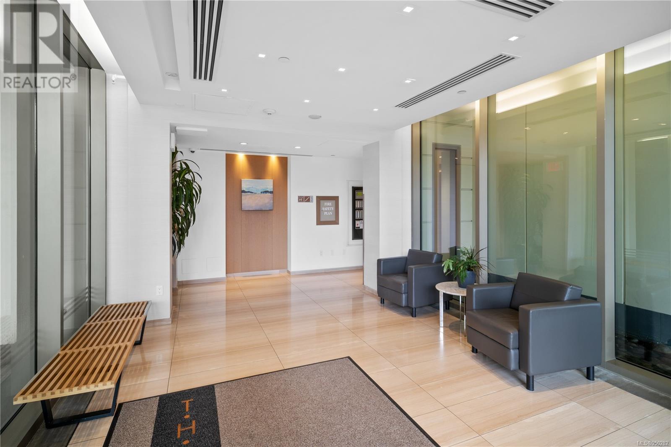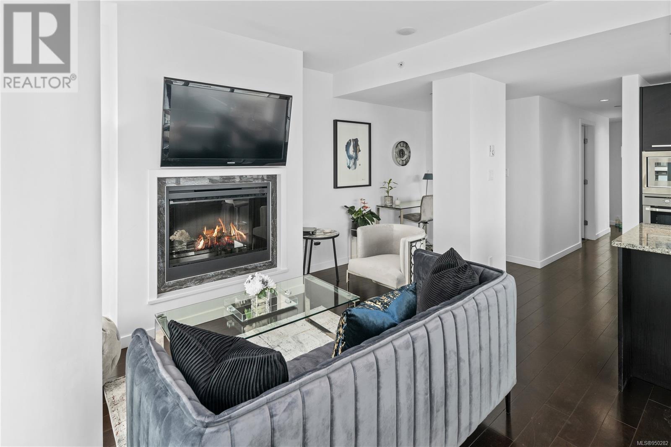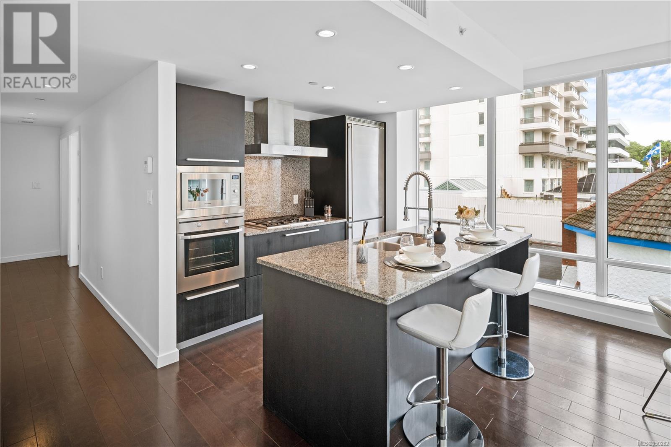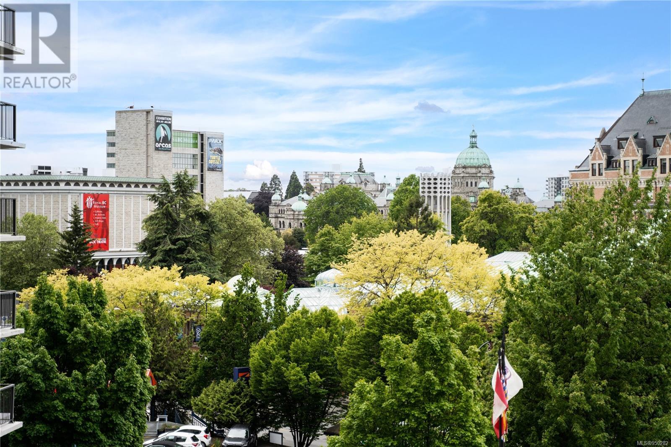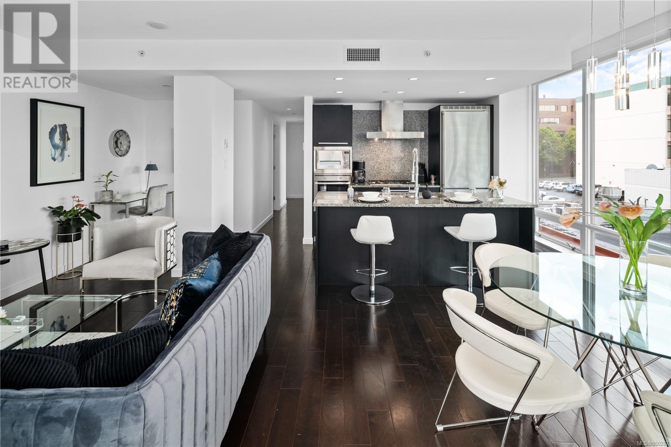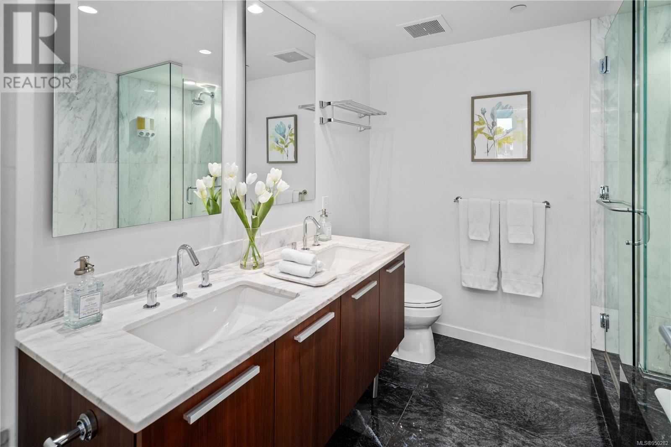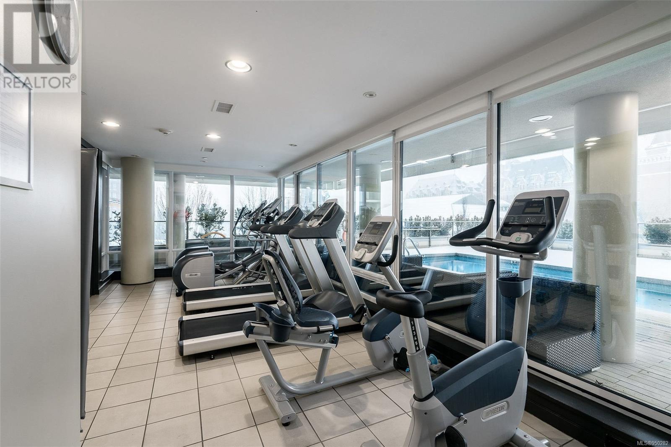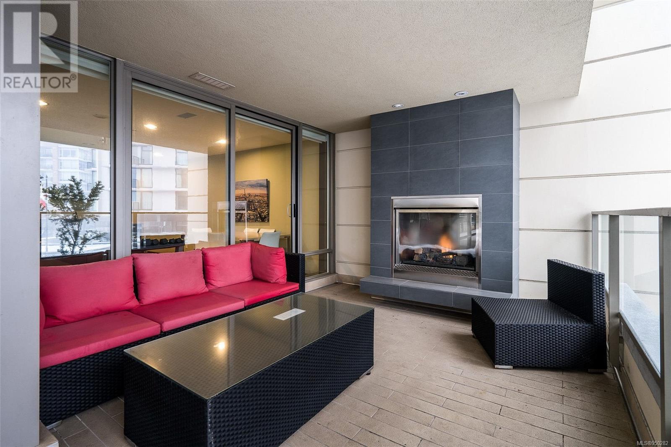502 708 Burdett Ave Victoria, British Columbia V8W 0A8
$749,900Maintenance,
$621 Monthly
Maintenance,
$621 MonthlyTHE FABULOUS FALLS! This luxuriously finished & superbly laid out 2 bedroom corner suite offers inspired views of Victoria's exciting downtown & is awash in natural light thru floor to ceiling windows, enhanced by airy 8'5'' ceilings. Gourmet kitchen w/granite countertop, island w/breakfast bar & a full suite of stainless steel appliances incl gas cooktop. Inline dining rm can easily accommodate family dinners. Spacious living rm has a cozy electric fireplace & opens thru patio doors to your view balcony. Convenient office nook provides space to work from home. Primary bedroom w/walk thru closet & opulent 5pc ensuite offering a soaker tub & separate shower in a marble tile surround, dual sinks & upscale cabinetry. 2nd generous bedroom & luxurious main 3pc bathroom. In-suite laundry, air conditioning, underground parking & storage locker. All this plus ''The Falls'' premium amenities incl pool, hottub & fitness centre. This is resort-style living in the heart of beautiful downtown Victoria (id:29647)
Property Details
| MLS® Number | 950282 |
| Property Type | Single Family |
| Neigbourhood | Downtown |
| Community Name | The Falls |
| Community Features | Pets Allowed, Family Oriented |
| Features | Central Location, Southern Exposure, Other, Marine Oriented |
| Parking Space Total | 1 |
| Plan | Vis6797 |
| View Type | City View |
Building
| Bathroom Total | 2 |
| Bedrooms Total | 2 |
| Constructed Date | 2009 |
| Cooling Type | Air Conditioned |
| Fireplace Present | Yes |
| Fireplace Total | 1 |
| Heating Type | Forced Air, Heat Pump |
| Size Interior | 954 Sqft |
| Total Finished Area | 954 Sqft |
| Type | Apartment |
Land
| Access Type | Road Access |
| Acreage | No |
| Size Irregular | 954 |
| Size Total | 954 Sqft |
| Size Total Text | 954 Sqft |
| Zoning Type | Residential/commercial |
Rooms
| Level | Type | Length | Width | Dimensions |
|---|---|---|---|---|
| Main Level | Balcony | 20'9 x 5'6 | ||
| Main Level | Bathroom | 3-Piece | ||
| Main Level | Ensuite | 5-Piece | ||
| Main Level | Bedroom | 10'2 x 8'10 | ||
| Main Level | Primary Bedroom | 11'3 x 10'4 | ||
| Main Level | Office | 9'6 x 5'10 | ||
| Main Level | Living Room | 12'6 x 9'8 | ||
| Main Level | Dining Room | 9'8 x 7'0 | ||
| Main Level | Kitchen | 10'3 x 8'6 | ||
| Main Level | Entrance | 5 ft | 5 ft | 5 ft x 5 ft |
https://www.realtor.ca/real-estate/26382566/502-708-burdett-ave-victoria-downtown

101-2015 Shields Rd, P.o. Box 431
Sooke, British Columbia V9Z 1G1
(250) 642-6480
(250) 410-0254
www.remax-camosun-victoria-bc.com/

2239 Oak Bay Ave
Victoria, British Columbia V8R 1G4
(250) 370-7788
(250) 370-2657
Interested?
Contact us for more information


