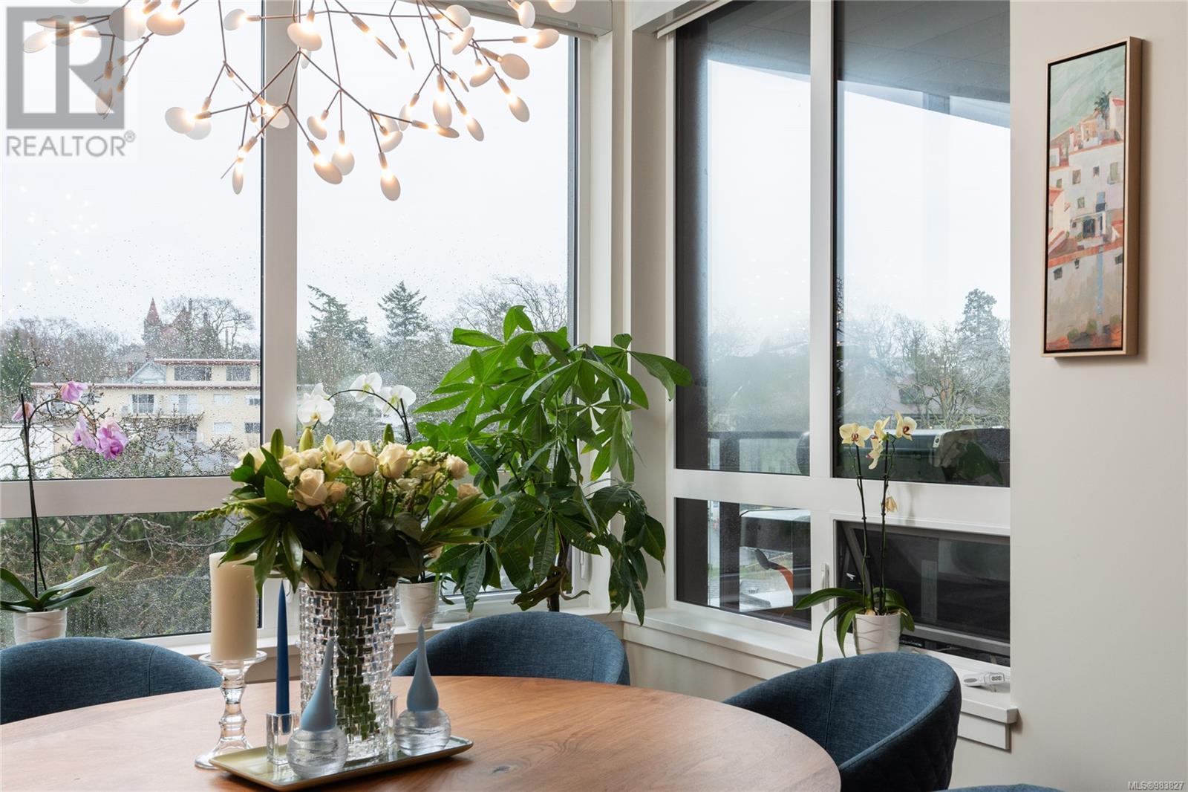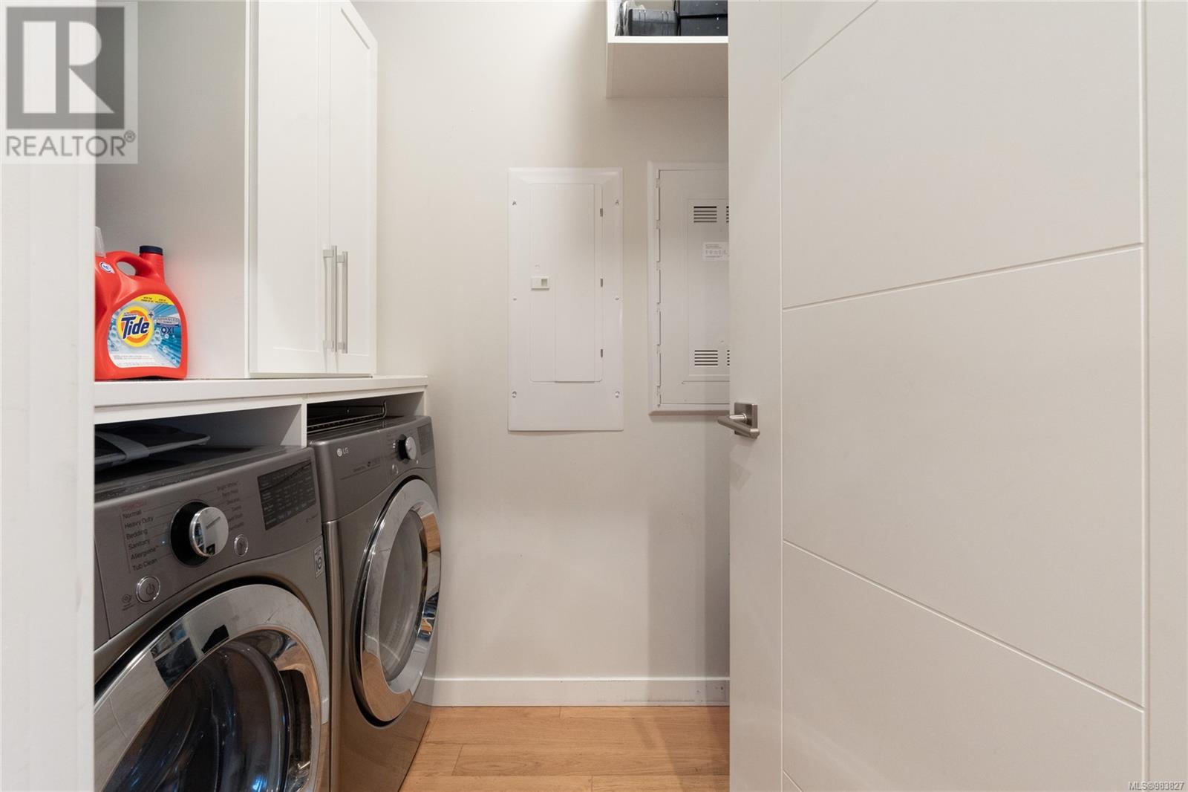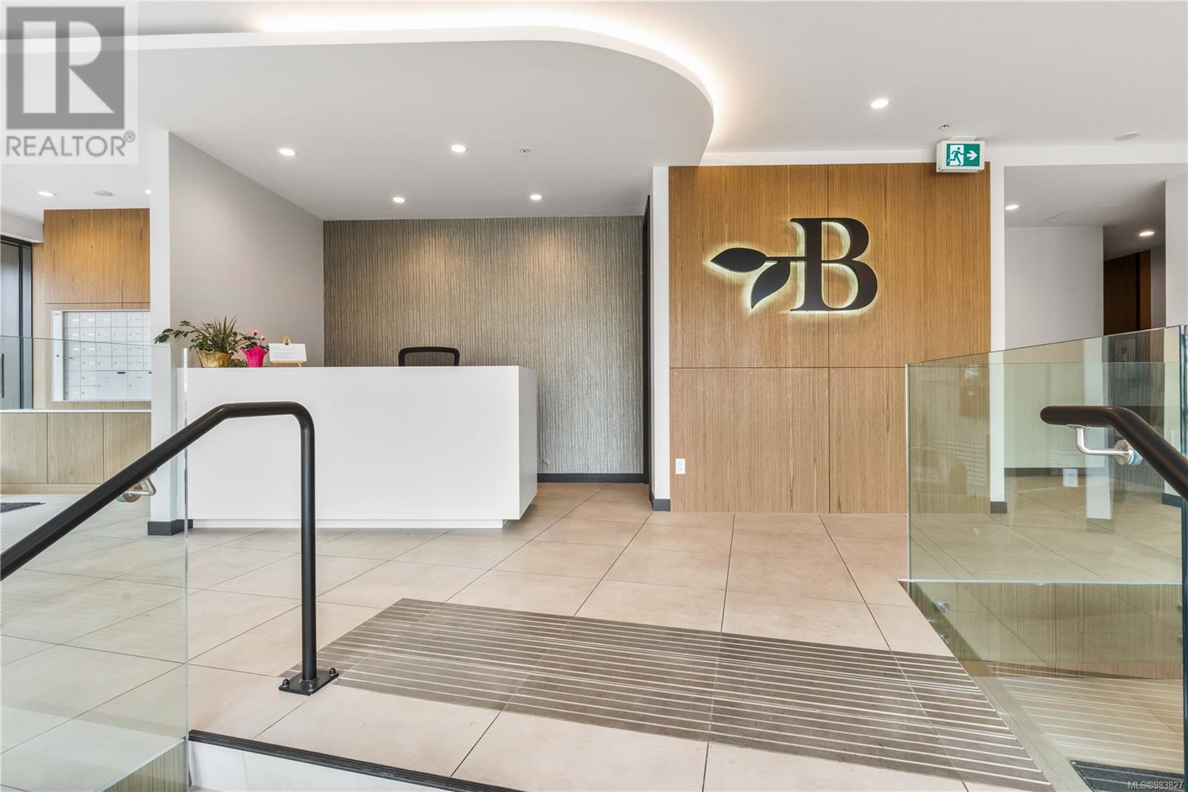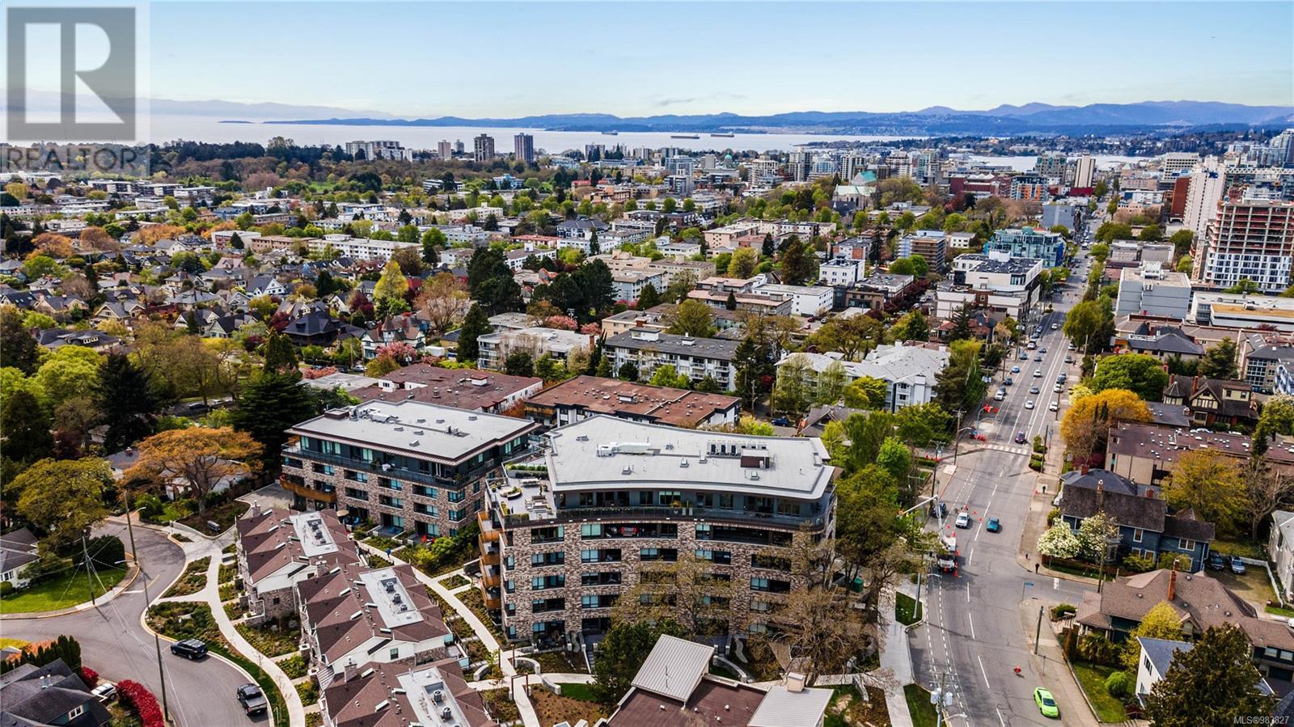502 1201 Fort St Victoria, British Columbia V8V 0G1
$1,750,000Maintenance,
$979 Monthly
Maintenance,
$979 MonthlyEmbrace the epitome of luxury living with this opulent sub penthouse at Bellewood Park, a masterpiece by award winning Abstract Developments. This fully automated home offers 1455 ft² of interior living space with oversized windows, 10’ ceilings and large balcony with built in heaters, gas outlet and hose bib. The Designer kitchen boasts Wolf cooktop & double wall oven, upgraded Sub Zero fridge, upgraded Miele dishwasher, ample built ins and central island with eating bar. Entertain guests in the stately living room with chic feature gas fireplace, or enjoy dinner in the dining area fitted with custom statement chandelier and views over the Garry Oaks. Full home automation means temperature control is effortless with forced air heating and cooling being changed with the press of a button. The same goes for lighting and window coverings. Retreat to the large primary suite, complete with luxurious 5 piece en-suite and large walk in closet with motion sensor lighting. Additional spaces consist of secondary bedroom with 4 piece ensuite, a designated office, additional powder room, and large laundry/pantry space for extra storage. With significant custom upgrades, this sophisticated home will please the most discerning of tastes. Secure EV parking and storage locker included. Be at home in nature just steps to Downtown, Oak Bay, Cook St Village and more. (id:29647)
Property Details
| MLS® Number | 983827 |
| Property Type | Single Family |
| Neigbourhood | Rockland |
| Community Name | Bellewood Park |
| Community Features | Pets Allowed, Family Oriented |
| Parking Space Total | 1 |
| Plan | Eps7758 |
Building
| Bathroom Total | 3 |
| Bedrooms Total | 2 |
| Constructed Date | 2021 |
| Cooling Type | Air Conditioned |
| Fireplace Present | Yes |
| Fireplace Total | 1 |
| Heating Type | Forced Air |
| Size Interior | 1627 Sqft |
| Total Finished Area | 1455 Sqft |
| Type | Apartment |
Parking
| Underground |
Land
| Acreage | No |
| Size Irregular | 1647 |
| Size Total | 1647 Sqft |
| Size Total Text | 1647 Sqft |
| Zoning Type | Multi-family |
Rooms
| Level | Type | Length | Width | Dimensions |
|---|---|---|---|---|
| Main Level | Balcony | 21'6 x 10'5 | ||
| Main Level | Ensuite | 5-Piece | ||
| Main Level | Bathroom | 2-Piece | ||
| Main Level | Bathroom | 4-Piece | ||
| Main Level | Bedroom | 10'3 x 10'3 | ||
| Main Level | Dining Room | 10'3 x 16'6 | ||
| Main Level | Living Room | 17'1 x 20'2 | ||
| Main Level | Office | 7 ft | Measurements not available x 7 ft | |
| Main Level | Primary Bedroom | 10'8 x 12'9 | ||
| Main Level | Laundry Room | 5 ft | 8 ft | 5 ft x 8 ft |
| Main Level | Kitchen | 16 ft | 16 ft x Measurements not available | |
| Main Level | Entrance | 5'4 x 8'7 |
https://www.realtor.ca/real-estate/27780178/502-1201-fort-st-victoria-rockland

2249 Oak Bay Ave
Victoria, British Columbia V8R 1G4
(778) 433-8885
Interested?
Contact us for more information

















































