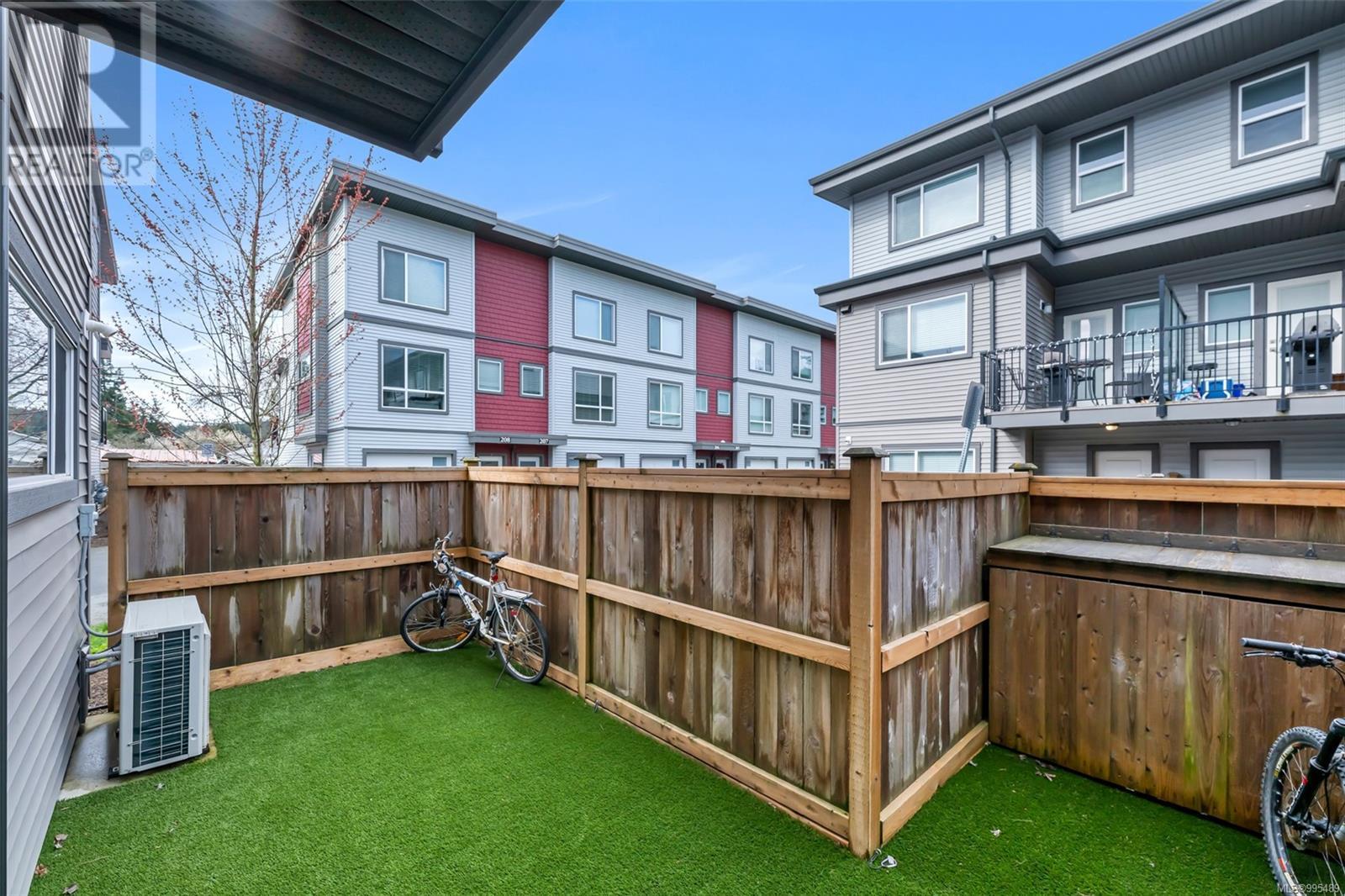501 3351 Luxton Rd Langford, British Columbia V9C 0P2
$689,000
An Exceptional Starter Family Home, lovingly cared for over the past 5 years. You enter the home through a generous foyer, with coat closet and easy-to-clean ceramic tiles. Before you head upstairs be sure to check out the heated, oversized 2.5 car tandem garage fitted for potential TV or LAN - and extra area for music or workshop. On the main 9' level you will find a bright and sunny space - a generously sized cook's kitchen with peninsula, pot drawers, Moen faucets, all SS appliances including a gas range; the living room with electric f/p, dining area and office nook complete the spacious floor. The deck off the dining area comes with nat. gas hook up. On the top floor you will find 3 bedrooms (primary with walk-through closet and ensuite), laundry (full size w/d) and full guest bathroom. Other features: sold core doors for extra privacy, vaulted ceilings, mini-split ductless heat pump for year round comfort on two floors. Back yard has low maintenance turf! Great Strata Well priced (id:29647)
Property Details
| MLS® Number | 995489 |
| Property Type | Single Family |
| Neigbourhood | Happy Valley |
| Plan | Eps5477 |
| Structure | Patio(s) |
Building
| Bathroom Total | 3 |
| Bedrooms Total | 3 |
| Architectural Style | Contemporary |
| Constructed Date | 2020 |
| Cooling Type | Fully Air Conditioned |
| Fireplace Present | No |
| Heating Type | Baseboard Heaters, Heat Pump |
| Size Interior | 1403 Sqft |
| Total Finished Area | 1403 Sqft |
| Type | Row / Townhouse |
Parking
| Garage |
Land
| Acreage | No |
| Size Irregular | 1957 |
| Size Total | 1957 Sqft |
| Size Total Text | 1957 Sqft |
| Zoning Type | Residential |
Rooms
| Level | Type | Length | Width | Dimensions |
|---|---|---|---|---|
| Second Level | Bedroom | 9 ft | 9 ft | 9 ft x 9 ft |
| Second Level | Bedroom | 12 ft | 9 ft | 12 ft x 9 ft |
| Second Level | Bathroom | 4-Piece | ||
| Second Level | Laundry Room | 4 ft | 6 ft | 4 ft x 6 ft |
| Second Level | Ensuite | 4-Piece | ||
| Second Level | Primary Bedroom | 11 ft | 10 ft | 11 ft x 10 ft |
| Lower Level | Patio | 15 ft | 19 ft | 15 ft x 19 ft |
| Lower Level | Entrance | 9 ft | 7 ft | 9 ft x 7 ft |
| Main Level | Bathroom | 2-Piece | ||
| Main Level | Office | 4 ft | 11 ft | 4 ft x 11 ft |
| Main Level | Living Room | 16 ft | 14 ft | 16 ft x 14 ft |
| Main Level | Dining Room | 9 ft | 9 ft | 9 ft x 9 ft |
| Main Level | Kitchen | 11 ft | 11 ft | 11 ft x 11 ft |
https://www.realtor.ca/real-estate/28184165/501-3351-luxton-rd-langford-happy-valley

1144 Fort St
Victoria, British Columbia V8V 3K8
(250) 385-2033
(250) 385-3763
www.newportrealty.com/
Interested?
Contact us for more information

































