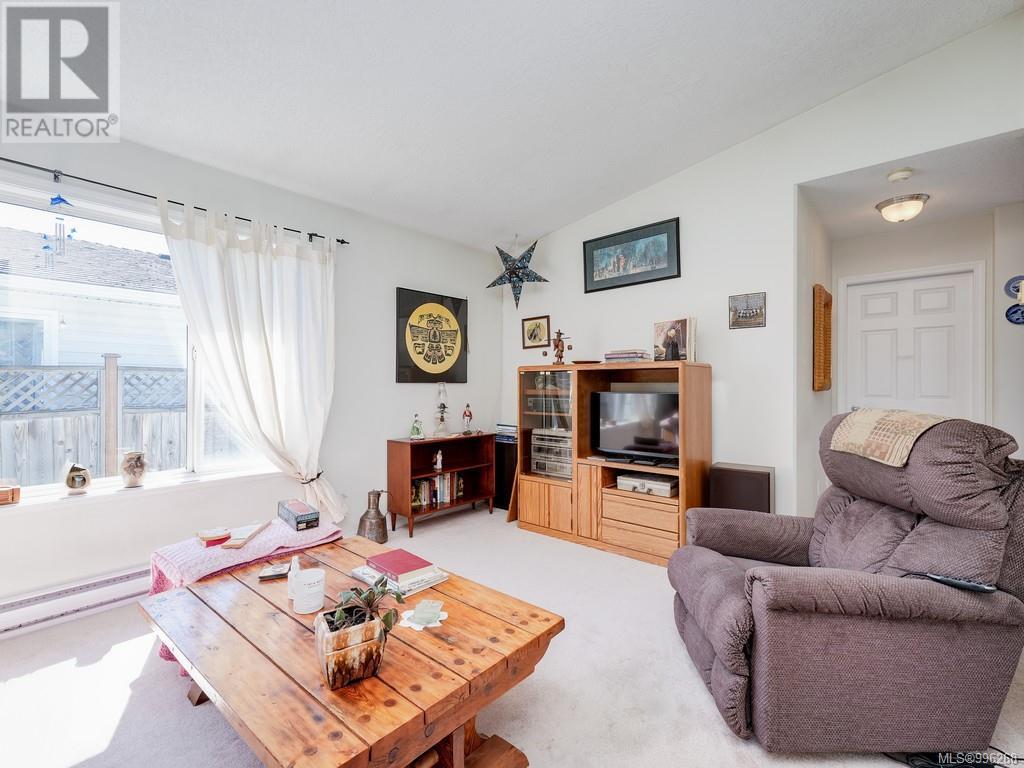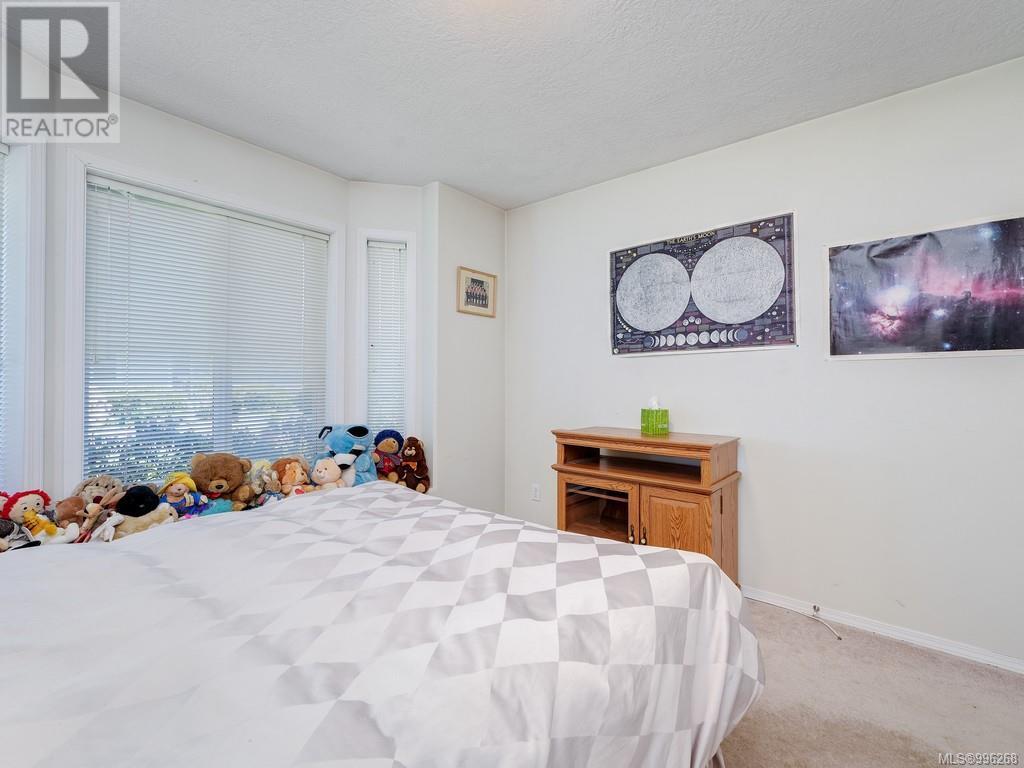50 7570 Tetayut Rd Central Saanich, British Columbia V8M 2H4
2 Bedroom
2 Bathroom
1409 sqft
Other
None
Baseboard Heaters
$379,900Maintenance,
$825 Monthly
Maintenance,
$825 MonthlyHere it is! A one level adult living in sought after Hawthorne Village and priced to sell! It's a very well designed rancher style home in a friendly neighborhood only minutes from Saanichton, shopping, the Saanich Peninsula Hospital and just a few blocks from the oceanfront. You'll enjoy a fenced your yard, sunny patio, attached garage, driveway and much more! Some pets are allowed. 55+ year old age limit, but a spouse can be younger. It's easy and a pleasure to view. (id:29647)
Property Details
| MLS® Number | 996268 |
| Property Type | Single Family |
| Neigbourhood | Hawthorne |
| Community Name | Hawthorne Village MHP |
| Community Features | Pets Allowed With Restrictions, Age Restrictions |
| Features | Central Location, Level Lot, Private Setting, Other, Rectangular, Marine Oriented |
| Parking Space Total | 2 |
| Structure | Patio(s) |
Building
| Bathroom Total | 2 |
| Bedrooms Total | 2 |
| Architectural Style | Other |
| Constructed Date | 2003 |
| Cooling Type | None |
| Fireplace Present | No |
| Heating Fuel | Electric |
| Heating Type | Baseboard Heaters |
| Size Interior | 1409 Sqft |
| Total Finished Area | 1156 Sqft |
| Type | Manufactured Home |
Land
| Access Type | Road Access |
| Acreage | No |
| Size Irregular | 3865 |
| Size Total | 3865 Sqft |
| Size Total Text | 3865 Sqft |
| Zoning Description | Manu |
| Zoning Type | Residential |
Rooms
| Level | Type | Length | Width | Dimensions |
|---|---|---|---|---|
| Main Level | Patio | 23' x 13' | ||
| Main Level | Laundry Room | 10' x 6' | ||
| Main Level | Bedroom | 12' x 9' | ||
| Main Level | Ensuite | 4-Piece | ||
| Main Level | Bathroom | 4-Piece | ||
| Main Level | Primary Bedroom | 12' x 12' | ||
| Main Level | Kitchen | 12' x 10' | ||
| Main Level | Dining Room | 12' x 10' | ||
| Main Level | Living Room | 21' x 12' | ||
| Main Level | Entrance | 7' x 3' |
https://www.realtor.ca/real-estate/28209404/50-7570-tetayut-rd-central-saanich-hawthorne

RE/MAX Camosun
14-2510 Bevan Ave
Sidney, British Columbia V8L 1W3
14-2510 Bevan Ave
Sidney, British Columbia V8L 1W3
(250) 655-0608
(877) 730-0608
(250) 655-0618
www.remax-camosun-victoria-bc.com/
Interested?
Contact us for more information




























