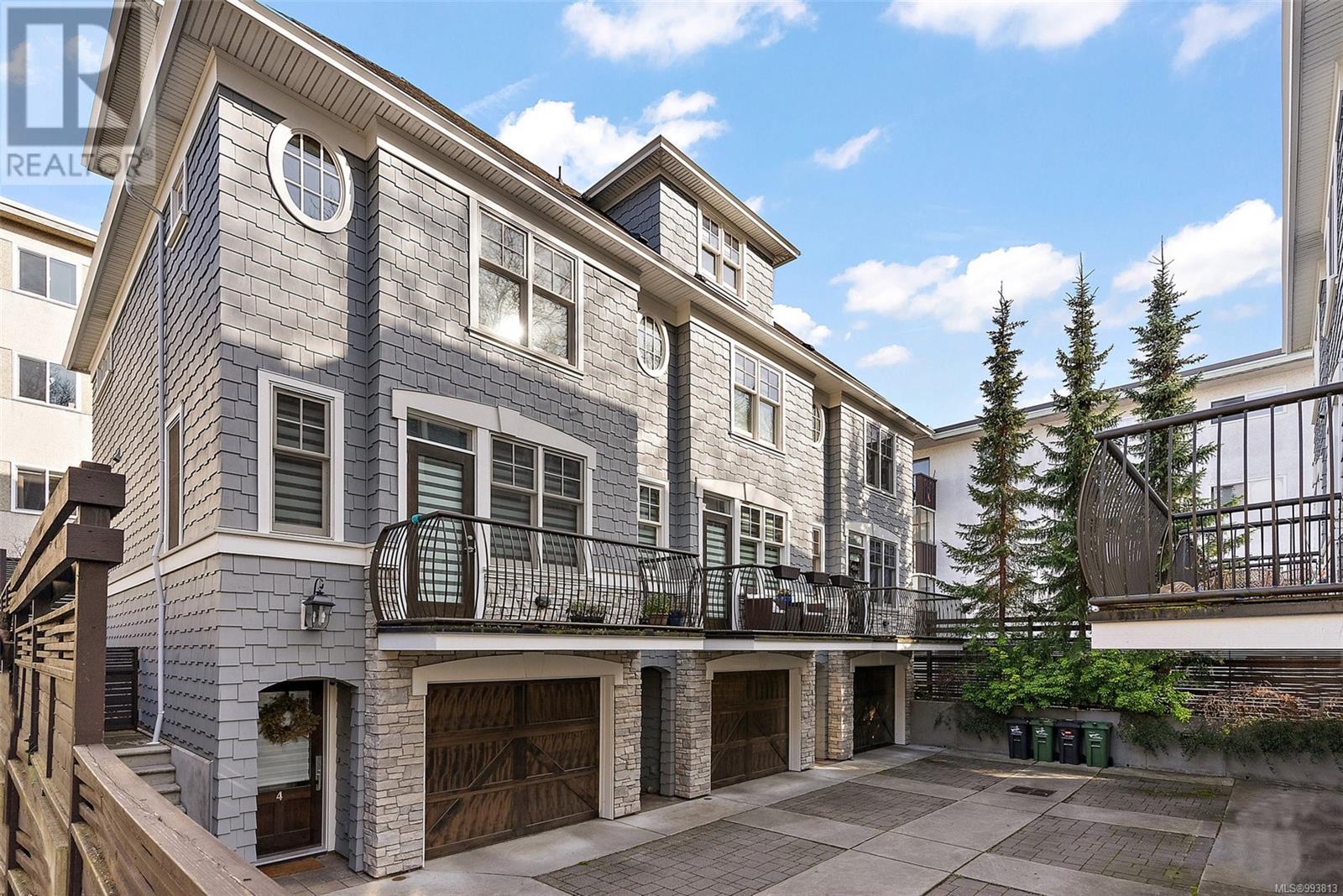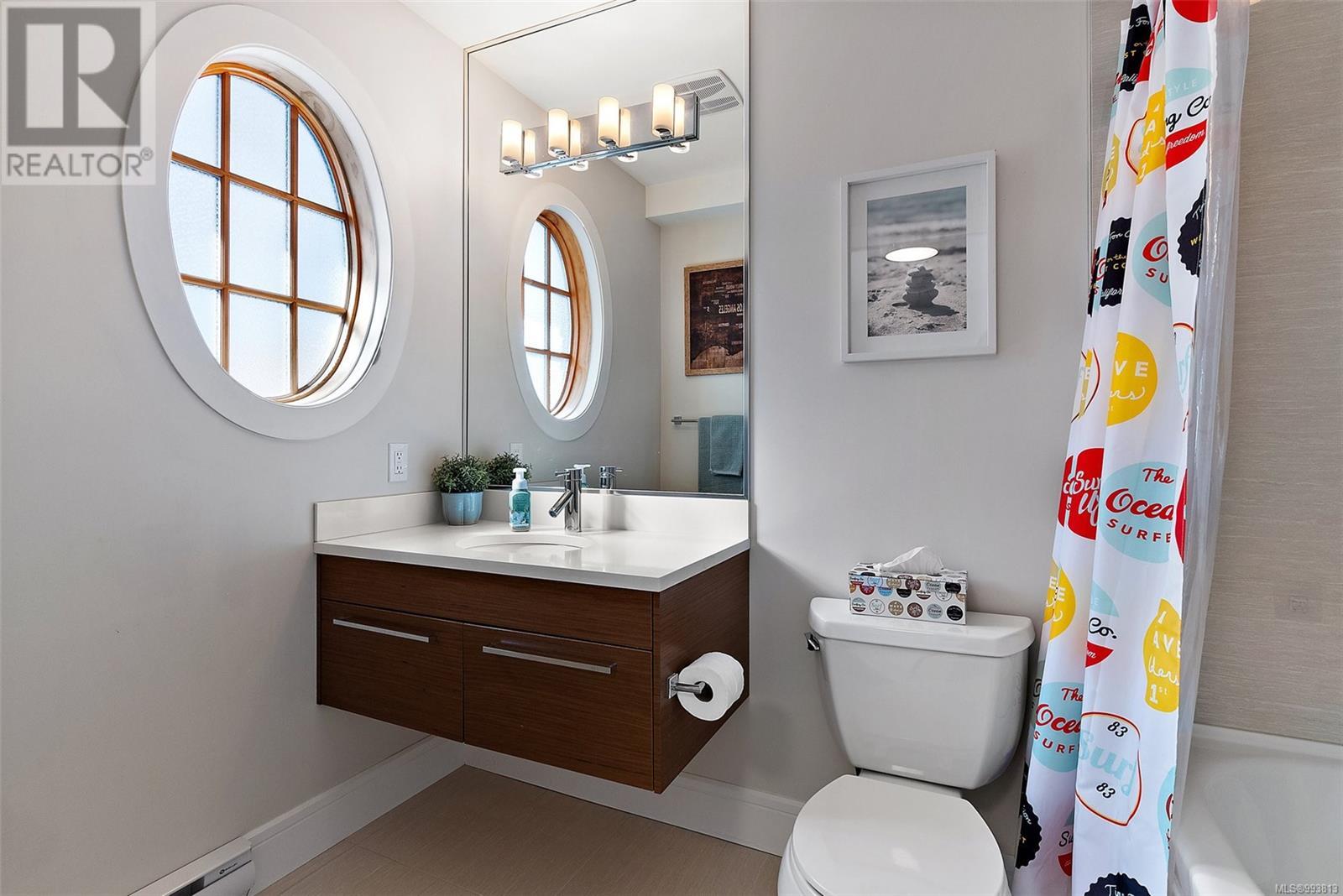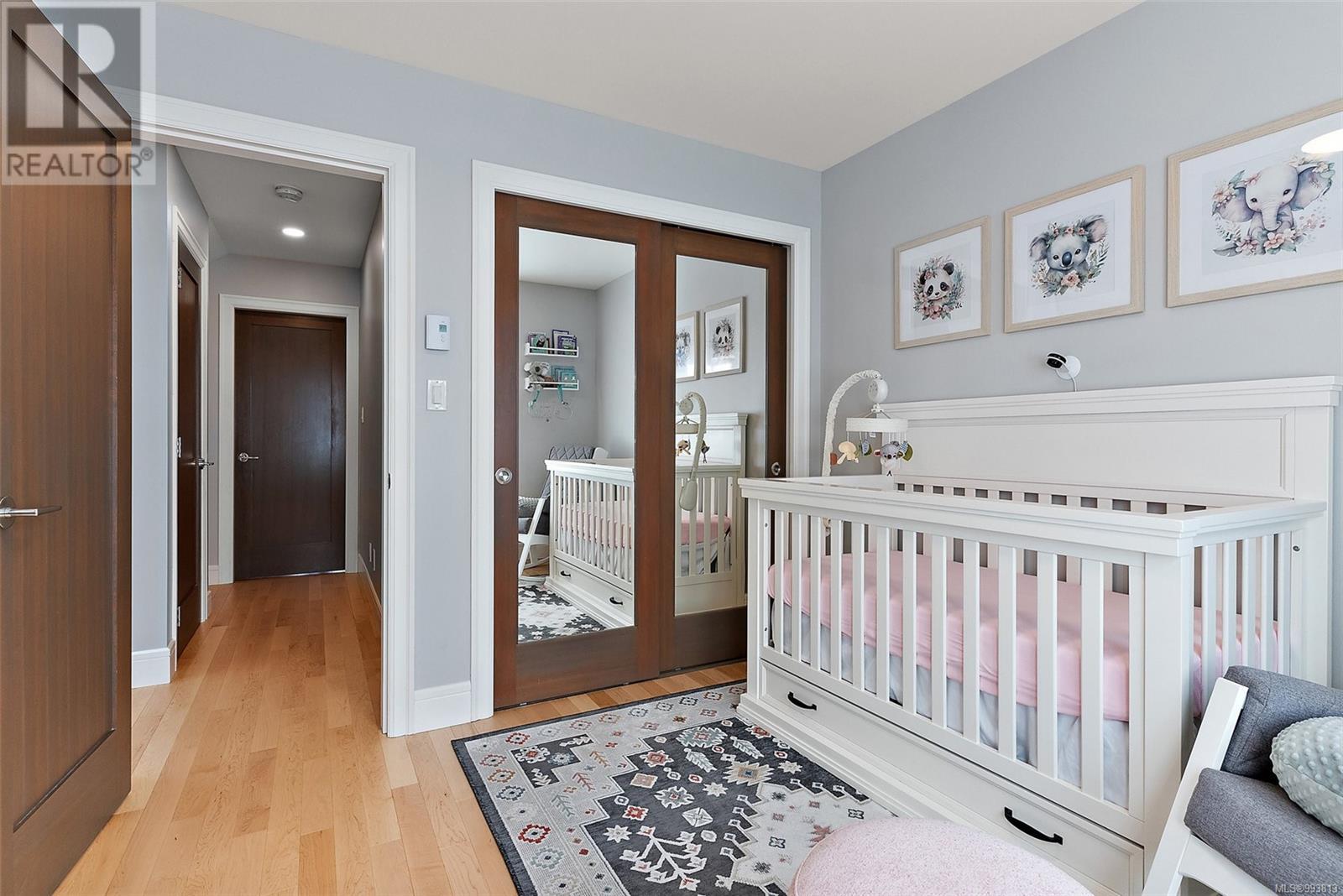5 451 Chester Ave Victoria, British Columbia V8V 4C2
$1,199,900Maintenance,
$561 Monthly
Maintenance,
$561 MonthlyIMMACULATE MODERN townhome in the heart of desirable Fairfield steps to Cook St Village, Beacon Hill Park and downtown Victoria! Built to the highest standards in 2012 by the award-winning Abstract Developments, this boutique 6 unit development offers exceptional luxury, location and lifestyle. The open concept main floor features a gourmet kitchen with granite countertops and stainless appliances + a french door to an east facing patio, bright living room and a 2nd west facing balcony. Upstairs there’s a spacious primary bedroom complete with en-suite + a second bedroom with its own full bathroom. A bright loft on the top floor, complete with custom skylight blinds, is perfect for a home office, gym, or guest space. Other features include oak hardwood flooring, tall ceilings and a spacious heated garage with ample storage. An incredibly meticulously maintained home in one of Victoria’s most sought after neighbourhoods. It is truly turn-key! (id:29647)
Property Details
| MLS® Number | 993813 |
| Property Type | Single Family |
| Neigbourhood | Fairfield West |
| Community Features | Pets Allowed With Restrictions, Family Oriented |
| Parking Space Total | 1 |
| Plan | Eps773 |
Building
| Bathroom Total | 4 |
| Bedrooms Total | 3 |
| Architectural Style | Other |
| Constructed Date | 2012 |
| Cooling Type | None |
| Fireplace Present | Yes |
| Fireplace Total | 1 |
| Heating Type | Baseboard Heaters |
| Size Interior | 2190 Sqft |
| Total Finished Area | 1777 Sqft |
| Type | Row / Townhouse |
Parking
| Garage |
Land
| Acreage | No |
| Size Irregular | 1936 |
| Size Total | 1936 Sqft |
| Size Total Text | 1936 Sqft |
| Zoning Type | Multi-family |
Rooms
| Level | Type | Length | Width | Dimensions |
|---|---|---|---|---|
| Second Level | Ensuite | 3-Piece | ||
| Third Level | Bedroom | 10'01 x 9'09 | ||
| Third Level | Ensuite | 3-Piece | ||
| Third Level | Laundry Room | 3'0 x 3'0 | ||
| Third Level | Primary Bedroom | 12'11 x 11'03 | ||
| Lower Level | Bathroom | 2-Piece | ||
| Main Level | Bathroom | 2-Piece | ||
| Main Level | Kitchen | 11'3 x 8'0 | ||
| Main Level | Dining Room | 15'5 x 6'06 | ||
| Main Level | Living Room | 11'10 x 10'10 | ||
| Other | Bedroom | 27'0 x 12'04 |
https://www.realtor.ca/real-estate/28115758/5-451-chester-ave-victoria-fairfield-west

3194 Douglas St
Victoria, British Columbia V8Z 3K6
(250) 383-1500
(250) 383-1533
Interested?
Contact us for more information




























