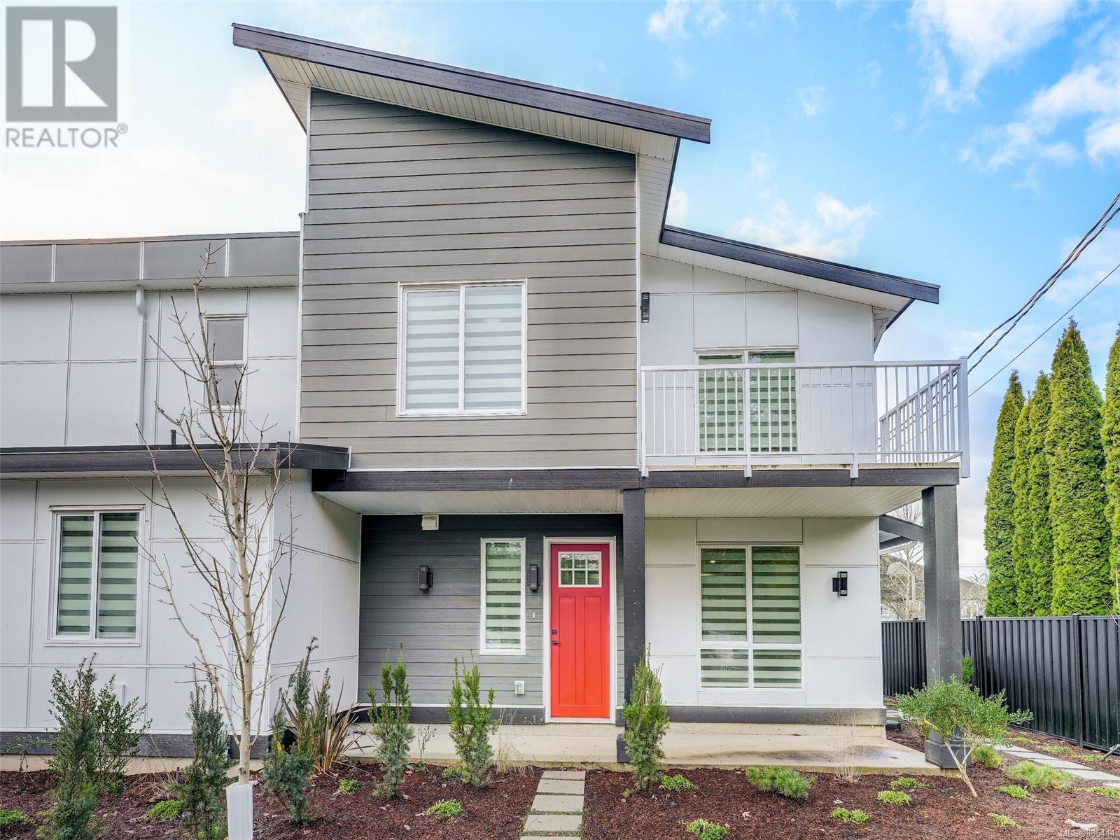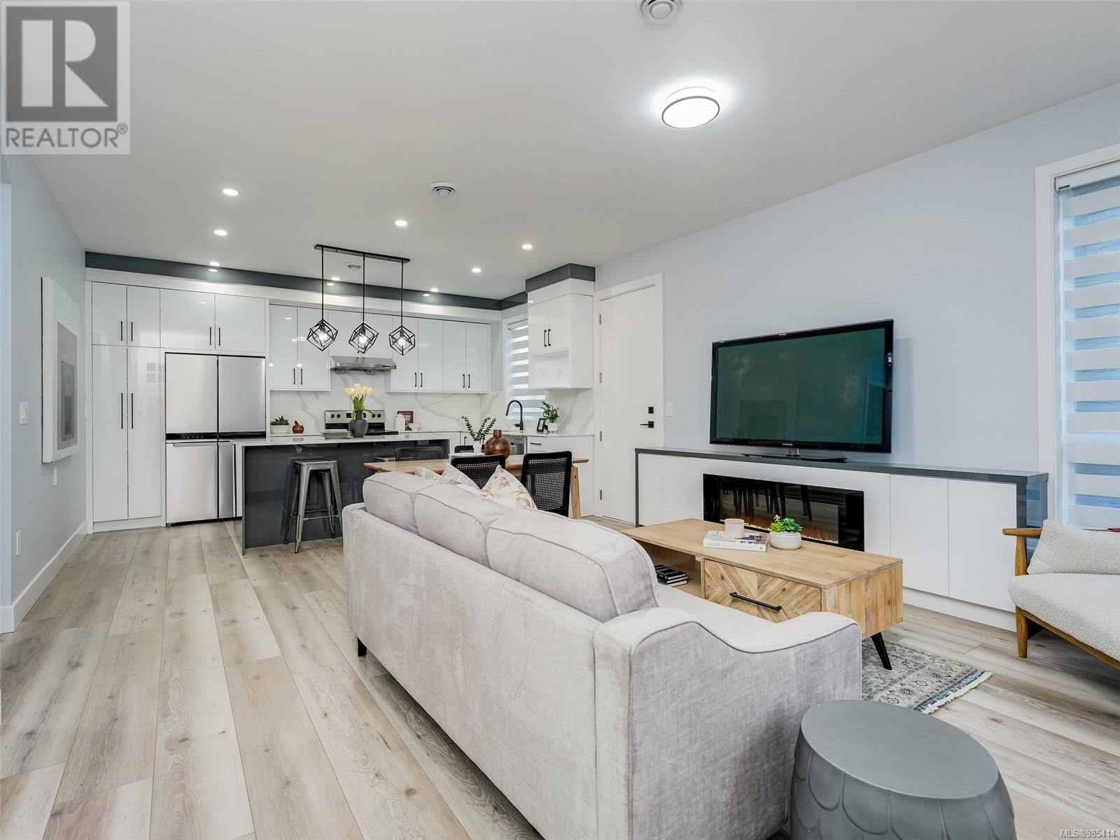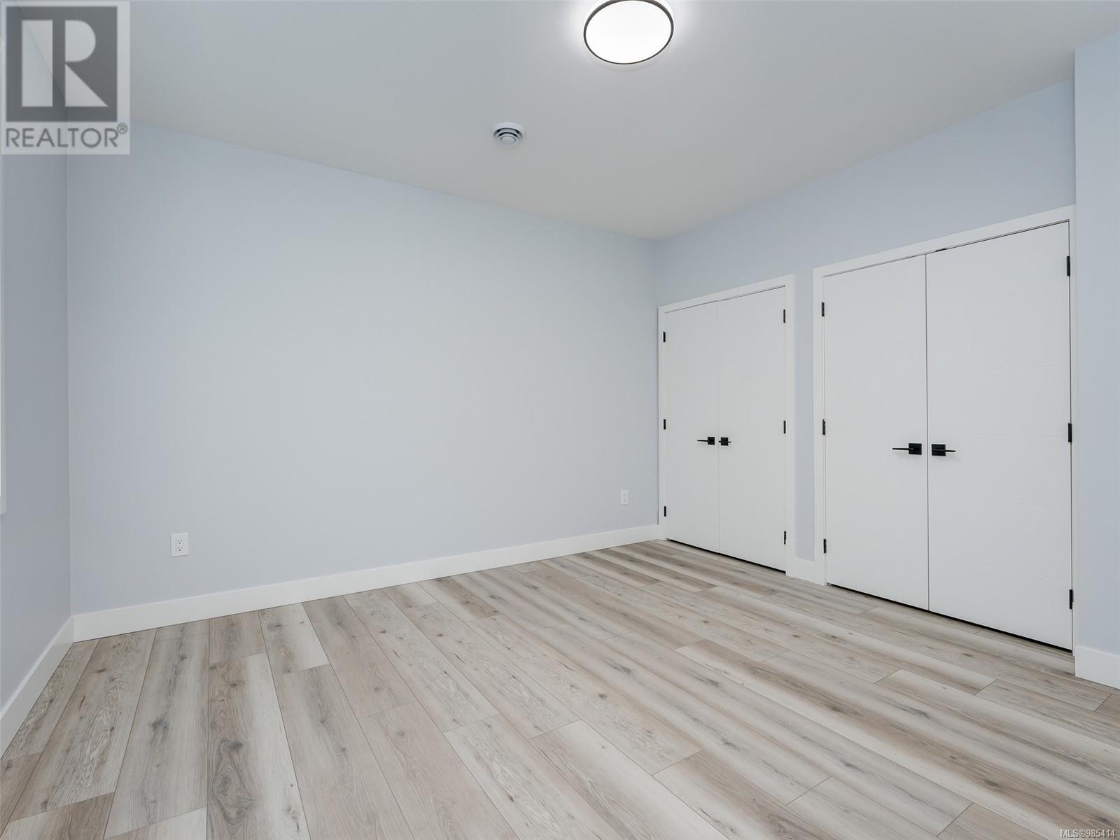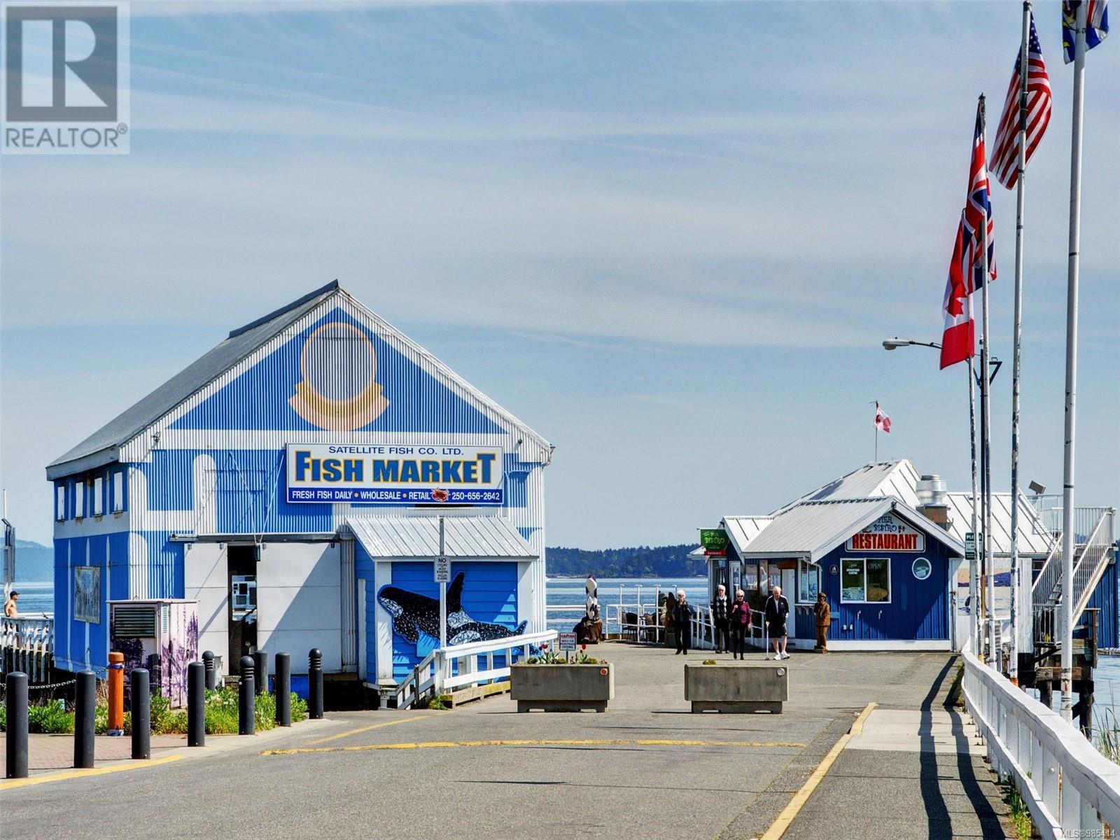5 1171 Stelly's Cross Rd Central Saanich, British Columbia V8M 1H4
3 Bedroom
3 Bathroom
1464 sqft
Contemporary
Fireplace
Air Conditioned, Fully Air Conditioned
Heat Pump
$799,000Maintenance,
$366 Monthly
Maintenance,
$366 MonthlyBRENTWOOD SIX - Centrally located just steps away from the Village Shopping, 10 minutes from Sidney by the Sea and 20 minutes from Downtown Victoria. Boutique collection of 6 Townhouses (4 of them with primary bedroom on main) all are 3 Bed / 3 Bath with LCP Yards, Private Patios, Heat Pumps / Air-Conditioning, Single Car Garages, two storeys with main level living, big kitchens, high ceiling and efficient designs. These Brand-New Homes have all received occupancy and all available to view. Excellent Value and Exempt from the Provincial Property Transfer Tax. (id:29647)
Property Details
| MLS® Number | 985414 |
| Property Type | Single Family |
| Neigbourhood | Brentwood Bay |
| Community Features | Pets Allowed With Restrictions, Family Oriented |
| Features | Central Location, Cul-de-sac, Level Lot, Private Setting, Southern Exposure, Other, Marine Oriented |
| Parking Space Total | 1 |
| Plan | Eps8117 |
| Structure | Patio(s), Patio(s) |
| View Type | Mountain View |
Building
| Bathroom Total | 3 |
| Bedrooms Total | 3 |
| Architectural Style | Contemporary |
| Constructed Date | 2024 |
| Cooling Type | Air Conditioned, Fully Air Conditioned |
| Fireplace Present | Yes |
| Fireplace Total | 1 |
| Heating Fuel | Electric |
| Heating Type | Heat Pump |
| Size Interior | 1464 Sqft |
| Total Finished Area | 1464 Sqft |
| Type | Row / Townhouse |
Land
| Access Type | Road Access |
| Acreage | No |
| Size Irregular | 1464 |
| Size Total | 1464 Sqft |
| Size Total Text | 1464 Sqft |
| Zoning Type | Residential |
Rooms
| Level | Type | Length | Width | Dimensions |
|---|---|---|---|---|
| Second Level | Balcony | 11'6 x 6'9 | ||
| Second Level | Ensuite | 3-Piece | ||
| Second Level | Primary Bedroom | 13'0 x 11'10 | ||
| Second Level | Bathroom | 4-Piece | ||
| Second Level | Bedroom | 11'0 x 8'6 | ||
| Second Level | Bedroom | 11'11 x 9'3 | ||
| Main Level | Patio | 11'1 x 4'0 | ||
| Main Level | Bathroom | 2-Piece | ||
| Main Level | Laundry Room | 11'7 x 5'6 | ||
| Main Level | Patio | 24'2 x 6'8 | ||
| Main Level | Kitchen | 14'11 x 9'3 | ||
| Main Level | Living Room | 17'11 x 14'5 | ||
| Main Level | Entrance | 6'9 x 5'11 |
https://www.realtor.ca/real-estate/27839545/5-1171-stellys-cross-rd-central-saanich-brentwood-bay

RE/MAX Generation
202-3440 Douglas St
Victoria, British Columbia V8Z 3L5
202-3440 Douglas St
Victoria, British Columbia V8Z 3L5
(250) 386-8875
Interested?
Contact us for more information




















































