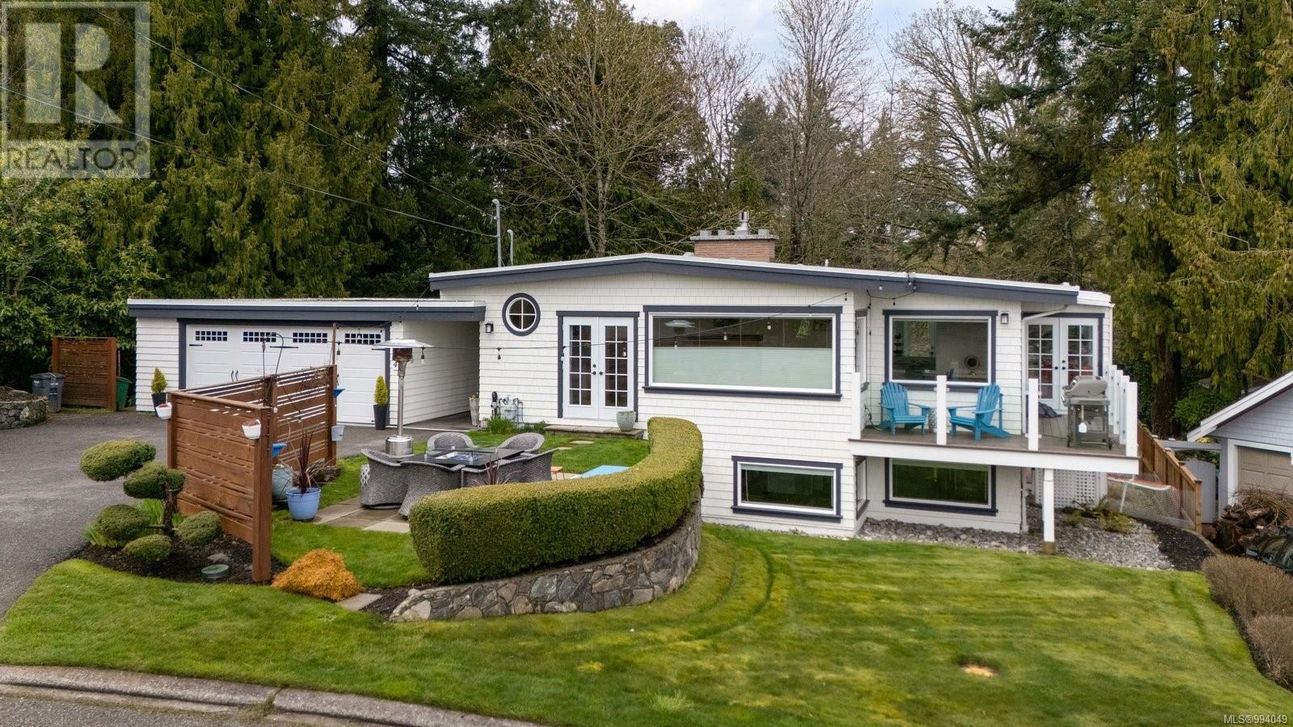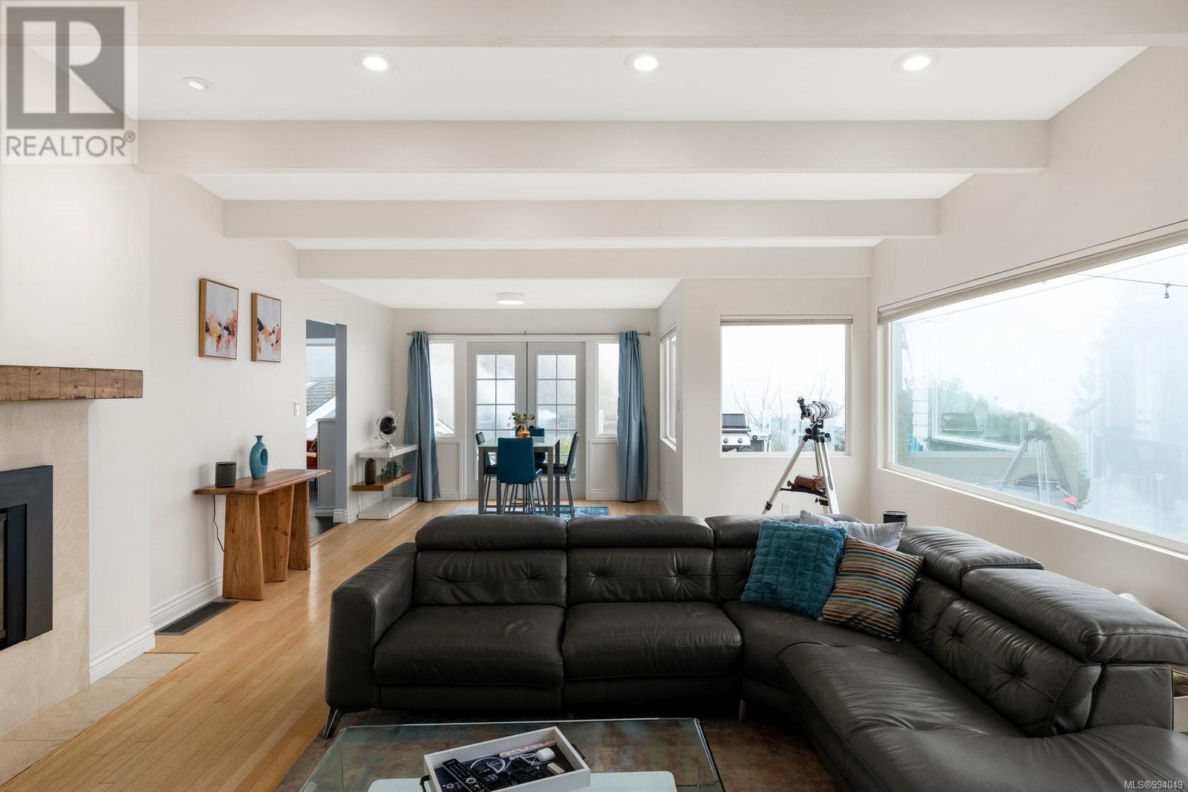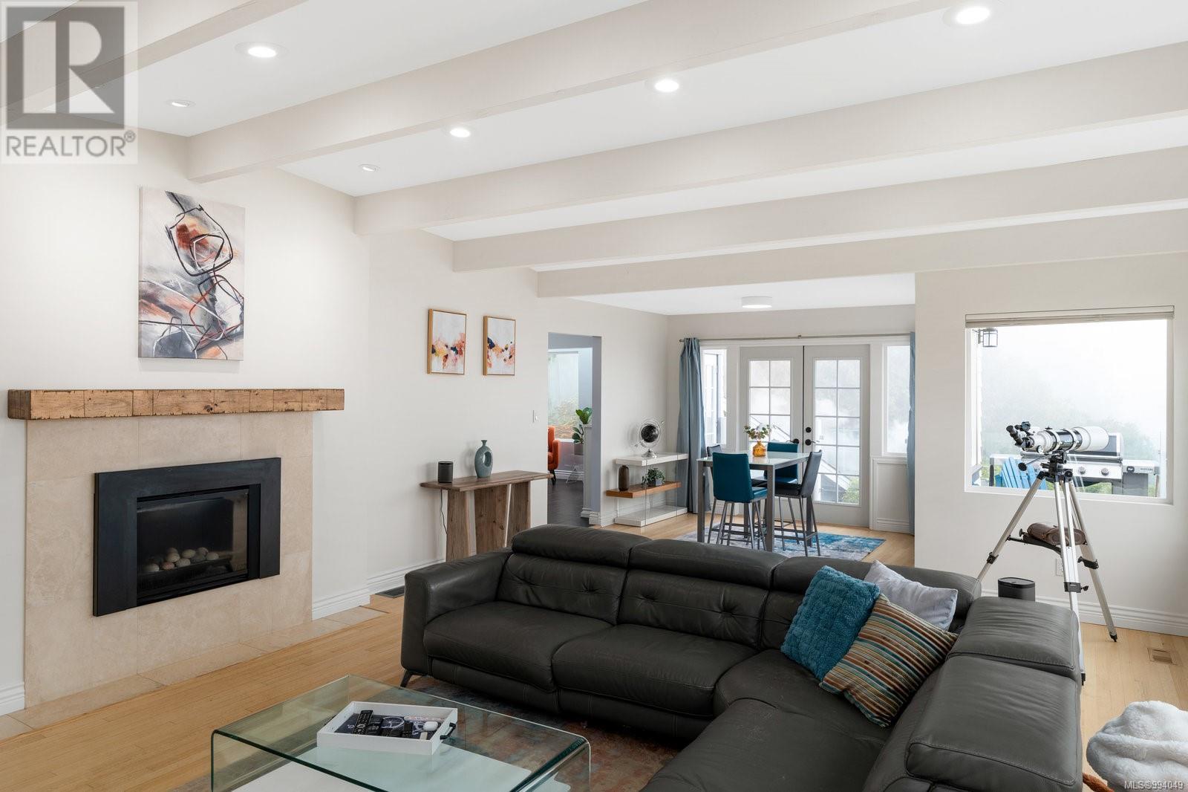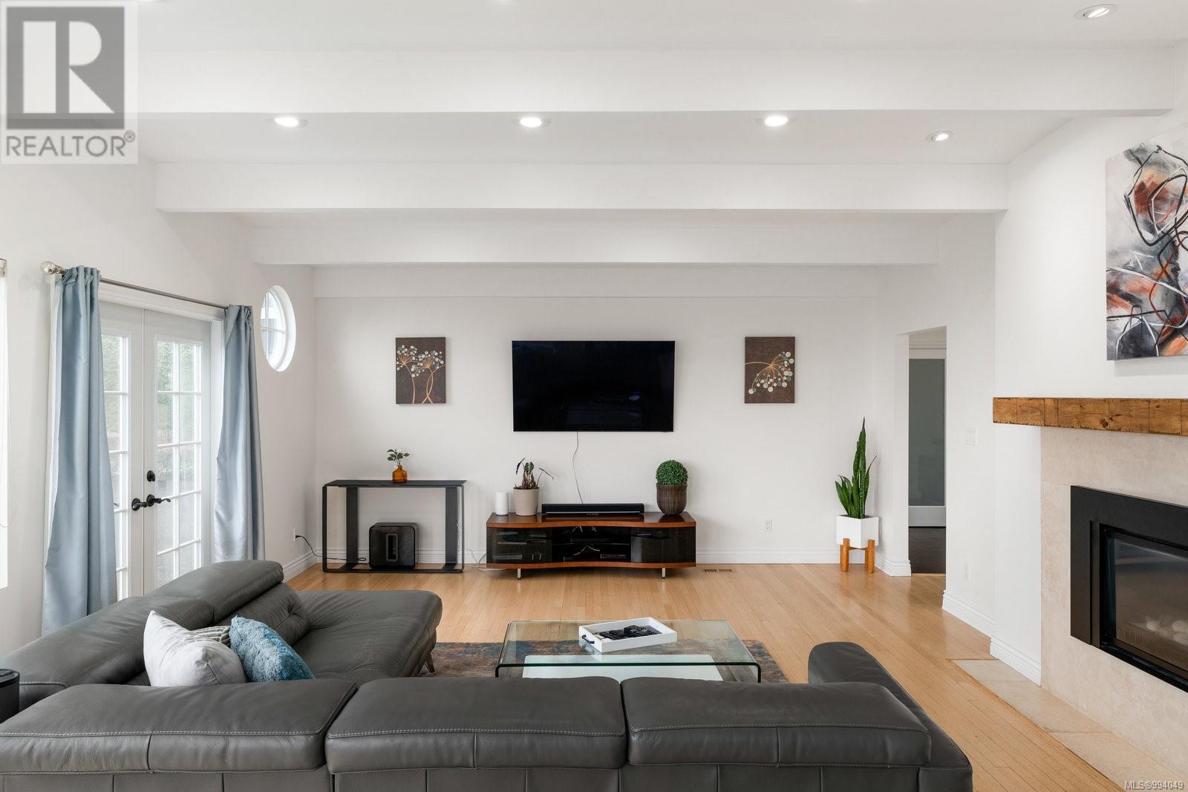4984 Georgia Park Terr Saanich, British Columbia V8Y 2B9
$2,059,000
Experience the ultimate in West Coast living in this exquisite 5-bedroom, 4-bathroom executive retreat, where breathtaking views of the Pacific, San Juan Islands, and snow-capped Mt. Baker creates a stunning backdrop for you every day. Inside the spacious sun-soaked main living room you’ll find mid-century styled beams, custom windows, and spectacular ocean views. The bright and beautiful kitchen features custom cabinetry, stone countertops, SS appliances, and an atrium of windows bringing the outside in. Also on the main level is the spa-like primary suite as well as 2 additional bedrooms. French doors open to multiple outdoor retreats—a serene garden, a deck off the stylish kitchen, and a front patio perfect for watching cruise ships glide by at sunrise. Downstairs is another large family room, the laundry area, a 4th bedroom, and a private 1 bedroom suite. Unique for Cordova Bay is the flat, usable yard, while still being a property which provides a view. 4984 Georgia Park is an exceptional home, situated near great schools, parks, and the beach. (id:29647)
Property Details
| MLS® Number | 994049 |
| Property Type | Single Family |
| Neigbourhood | Cordova Bay |
| Features | Cul-de-sac, Level Lot, Private Setting, Irregular Lot Size |
| Parking Space Total | 2 |
| Plan | Vip14851 |
| Structure | Patio(s) |
| View Type | Mountain View |
Building
| Bathroom Total | 4 |
| Bedrooms Total | 5 |
| Architectural Style | Cape Cod |
| Constructed Date | 1961 |
| Cooling Type | Air Conditioned |
| Fireplace Present | Yes |
| Fireplace Total | 2 |
| Heating Fuel | Electric, Natural Gas, Other |
| Heating Type | Baseboard Heaters, Forced Air, Heat Pump |
| Size Interior | 3636 Sqft |
| Total Finished Area | 3485 Sqft |
| Type | House |
Land
| Acreage | No |
| Size Irregular | 13101 |
| Size Total | 13101 Sqft |
| Size Total Text | 13101 Sqft |
| Zoning Description | Sfd |
| Zoning Type | Residential |
Rooms
| Level | Type | Length | Width | Dimensions |
|---|---|---|---|---|
| Second Level | Laundry Room | 10' x 7' | ||
| Second Level | Exercise Room | 11' x 10' | ||
| Second Level | Eating Area | 16' x 9' | ||
| Second Level | Family Room | 16' x 16' | ||
| Second Level | Bedroom | 13' x 10' | ||
| Second Level | Bedroom | 13' x 11' | ||
| Second Level | Bathroom | 3-Piece | ||
| Second Level | Bathroom | 3-Piece | ||
| Second Level | Primary Bedroom | 16' x 13' | ||
| Second Level | Patio | 20' x 9' | ||
| Second Level | Kitchen | 9' x 6' | ||
| Second Level | Living Room | 14' x 13' | ||
| Main Level | Storage | 16' x 7' | ||
| Main Level | Other | 7' x 6' | ||
| Main Level | Eating Area | 14' x 8' | ||
| Main Level | Bedroom | 13' x 10' | ||
| Main Level | Bedroom | 13' x 11' | ||
| Main Level | Bathroom | 3-Piece | ||
| Main Level | Bathroom | 5-Piece | ||
| Main Level | Patio | 14' x 11' | ||
| Main Level | Kitchen | 19' x 9' | ||
| Main Level | Dining Room | 11' x 9' | ||
| Main Level | Living Room | 24' x 17' | ||
| Main Level | Entrance | 12' x 6' |
https://www.realtor.ca/real-estate/28121432/4984-georgia-park-terr-saanich-cordova-bay

101-960 Yates St
Victoria, British Columbia V8V 3M3
(778) 265-5552
Interested?
Contact us for more information
























































