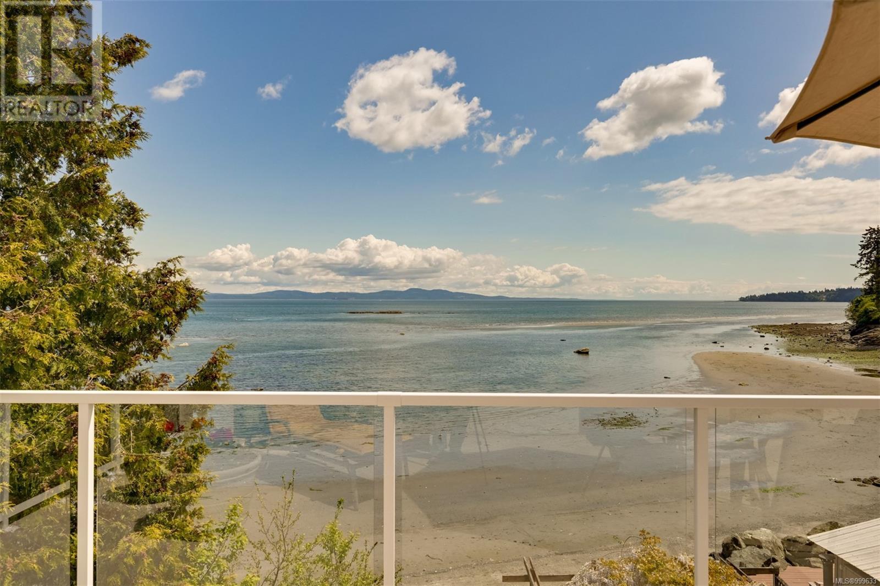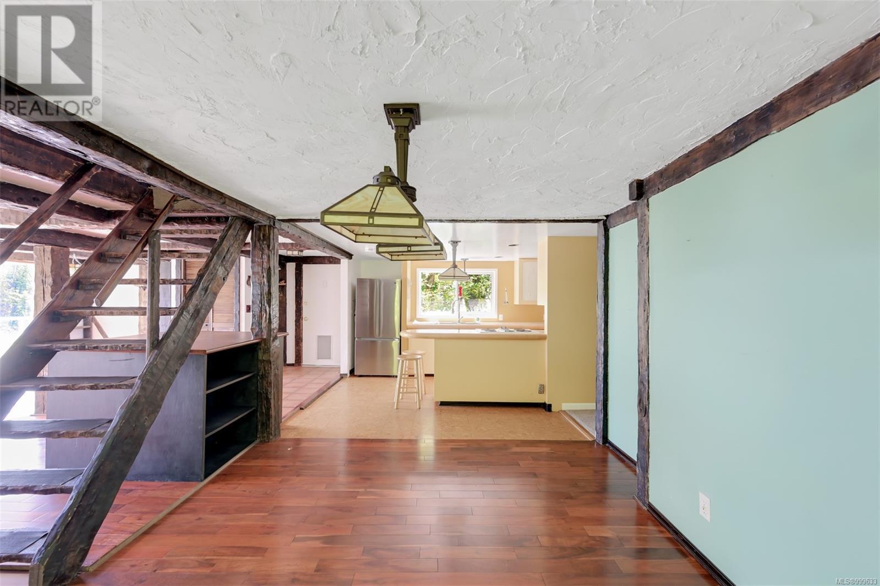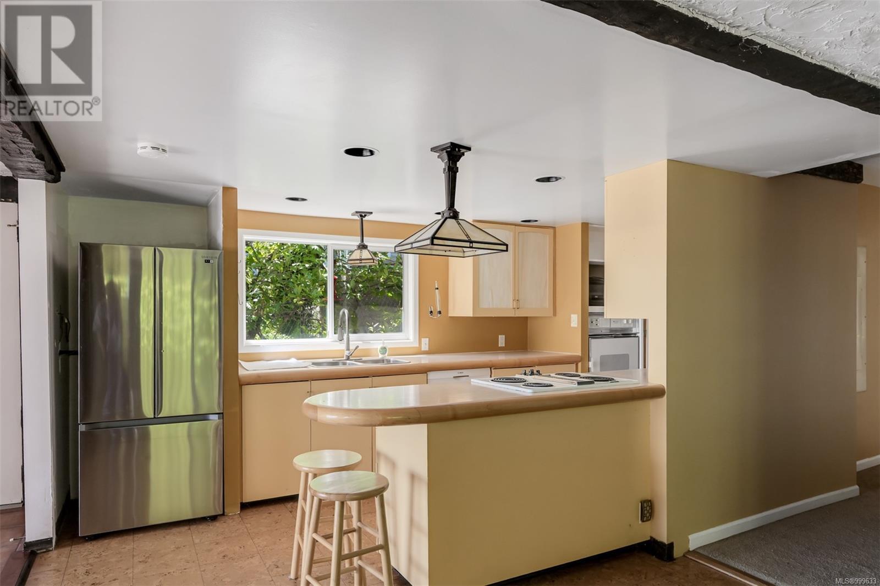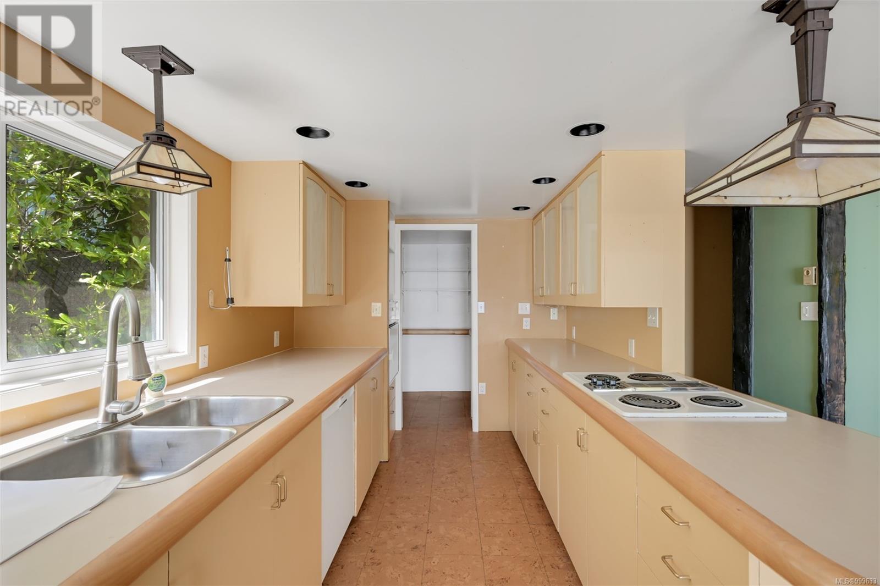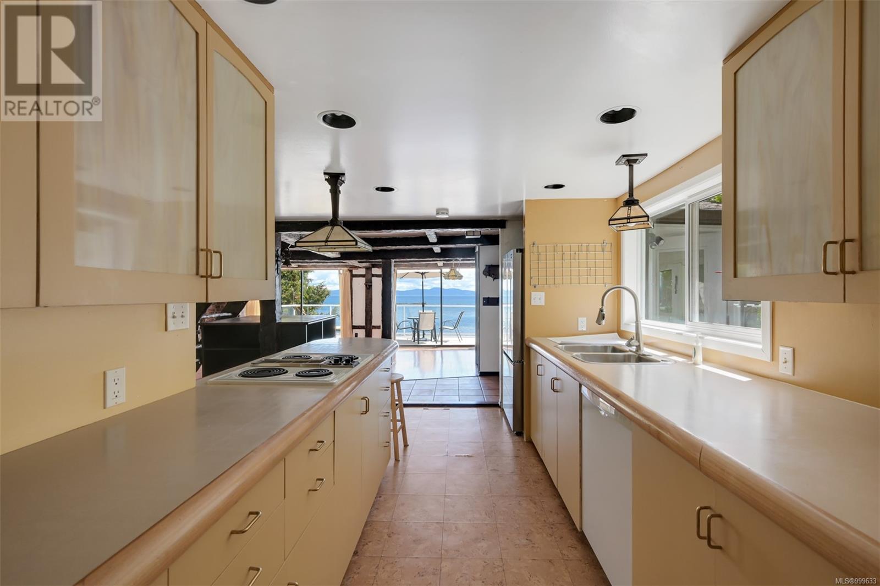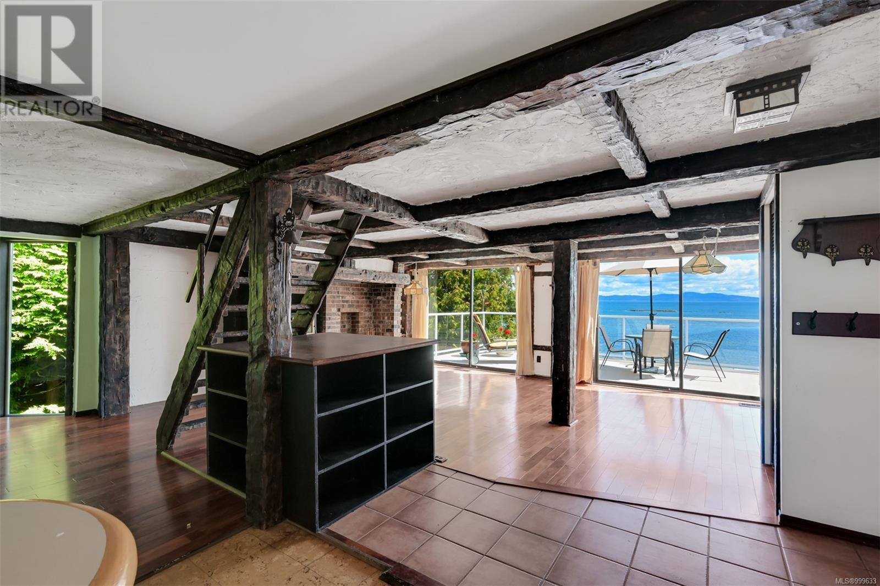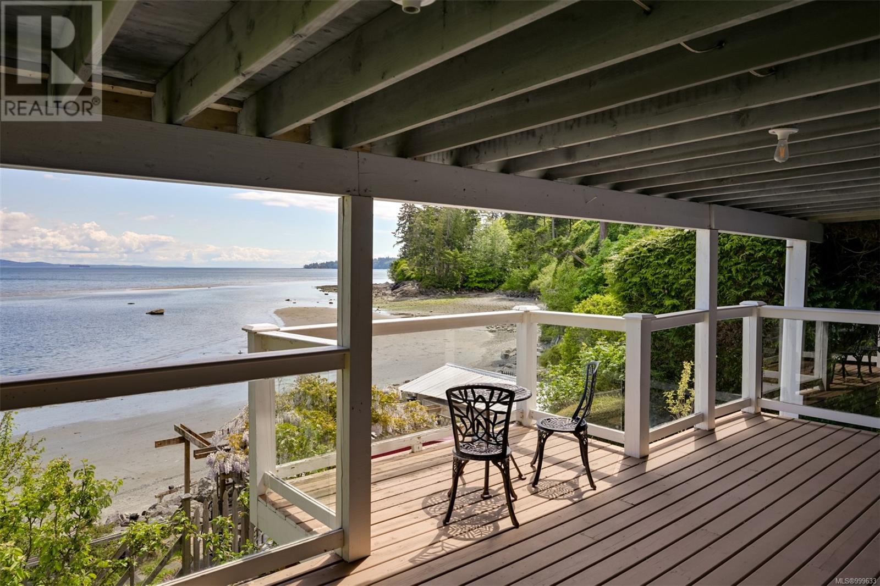4955 Cordova Bay Rd Saanich, British Columbia V8Y 2K1
$2,200,000
Imagine oceanfront living in beautiful Cordova Bay! This unique property boasts 3 charming, 2 bed, self-contained suites. Nestled on a private stretch of beach, enjoy tranquility and direct access to the sand and sea. Well taken care of with a new roof in 2023, each suite exudes its own distinct character. There's the Eagle - at the top with the most impressive views. In the middle is The Snug, full of charm with exposed beams, a spacious living area with bonus loft and huge deck. Finally, there's Crashing Waves - wake up to the sounds of the ocean & walk on to the beach in seconds. All have breathtaking panoramic views of majestic Mount Baker. Unlock incredible potential: live comfortably in one suite while generating income by offering the other two as Airbnb rentals or rent all three? A perfect multigenerational home or perhaps multiple families purchase together? This is a rare opportunity to own a piece of paradise on a prime oceanfront location in a sought-after neighbourhood. (id:29647)
Property Details
| MLS® Number | 999633 |
| Property Type | Single Family |
| Neigbourhood | Cordova Bay |
| Features | Private Setting, Sloping, Other, Rectangular |
| Parking Space Total | 4 |
| Plan | Vip14458 |
| View Type | Mountain View, Ocean View |
| Water Front Type | Waterfront On Ocean |
Building
| Bathroom Total | 3 |
| Bedrooms Total | 5 |
| Appliances | Refrigerator, Stove, Washer, Dryer |
| Architectural Style | Character |
| Constructed Date | 1950 |
| Cooling Type | None |
| Fireplace Present | Yes |
| Fireplace Total | 2 |
| Heating Fuel | Electric, Wood |
| Heating Type | Baseboard Heaters |
| Size Interior | 5208 Sqft |
| Total Finished Area | 3142 Sqft |
| Type | House |
Land
| Acreage | No |
| Size Irregular | 10018 |
| Size Total | 10018 Sqft |
| Size Total Text | 10018 Sqft |
| Zoning Type | Residential |
Rooms
| Level | Type | Length | Width | Dimensions |
|---|---|---|---|---|
| Second Level | Bedroom | 14 ft | 10 ft | 14 ft x 10 ft |
| Second Level | Bathroom | 12 ft | 8 ft | 12 ft x 8 ft |
| Second Level | Primary Bedroom | 15 ft | 12 ft | 15 ft x 12 ft |
| Second Level | Kitchen | 13' x 10' | ||
| Lower Level | Laundry Room | 14 ft | 8 ft | 14 ft x 8 ft |
| Lower Level | Bedroom | 10' x 11' | ||
| Lower Level | Bathroom | 9 ft | 5 ft | 9 ft x 5 ft |
| Lower Level | Primary Bedroom | 14' x 10' | ||
| Lower Level | Kitchen | 14 ft | 12 ft | 14 ft x 12 ft |
| Lower Level | Living Room | 18' x 14' | ||
| Main Level | Storage | 10 ft | 8 ft | 10 ft x 8 ft |
| Main Level | Loft | 14' x 8' | ||
| Main Level | Pantry | 7' x 5' | ||
| Main Level | Bathroom | 12 ft | 8 ft | 12 ft x 8 ft |
| Main Level | Primary Bedroom | 19' x 15' | ||
| Main Level | Kitchen | 12 ft | 8 ft | 12 ft x 8 ft |
| Main Level | Dining Room | 15 ft | 10 ft | 15 ft x 10 ft |
| Main Level | Living Room | 24 ft | 18 ft | 24 ft x 18 ft |
https://www.realtor.ca/real-estate/28317917/4955-cordova-bay-rd-saanich-cordova-bay
502 Pembroke St
Victoria, British Columbia V8T 1H4
(604) 682-2088
https://rennie.com/
https://www.facebook.com/renniegroup/
https://linkedin.com/company/renniegroup/
https://www.instagram.com/rennie.group/
502 Pembroke St
Victoria, British Columbia V8T 1H4
(604) 682-2088
https://rennie.com/
https://www.facebook.com/renniegroup/
https://linkedin.com/company/renniegroup/
https://www.instagram.com/rennie.group/
Interested?
Contact us for more information





