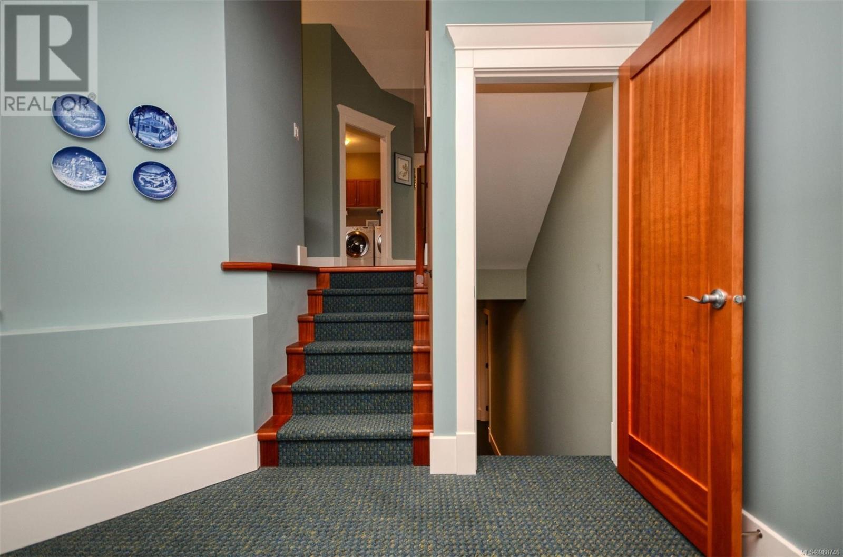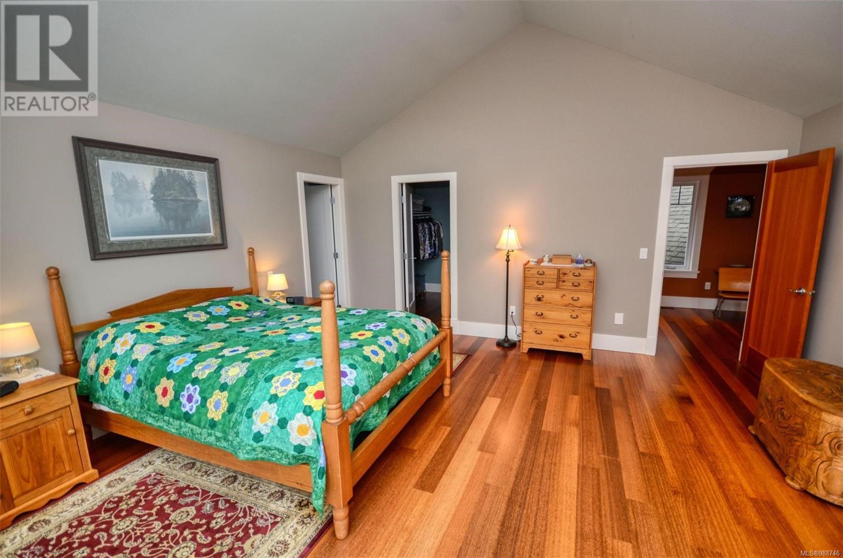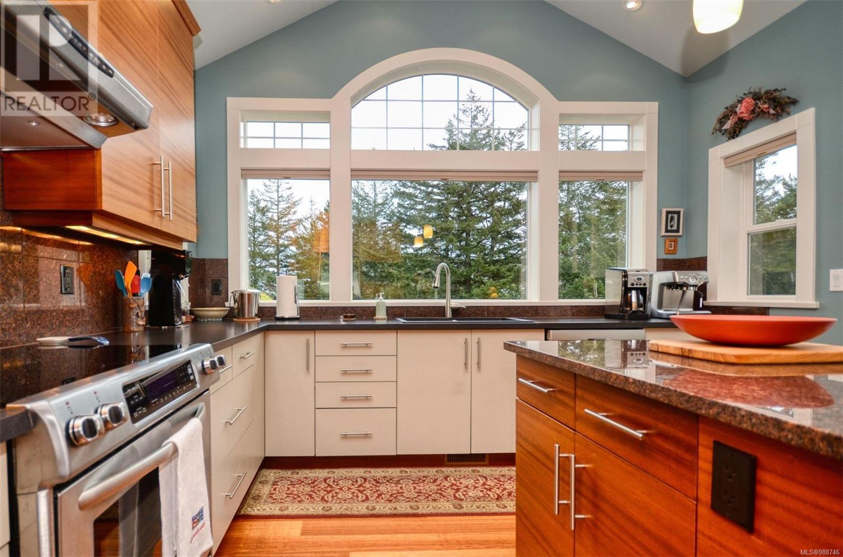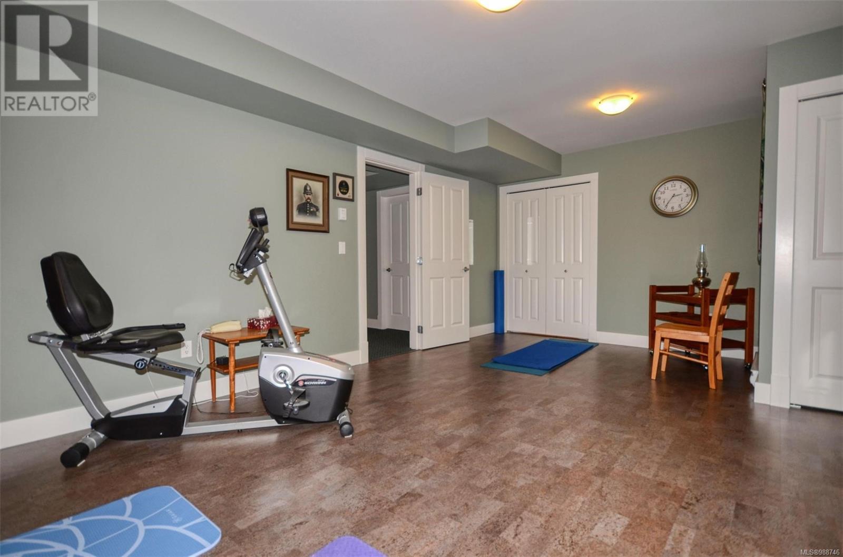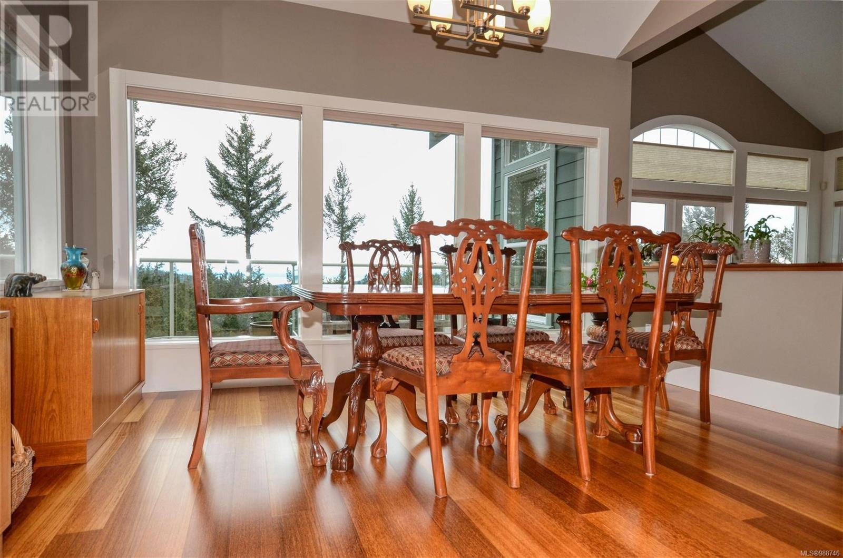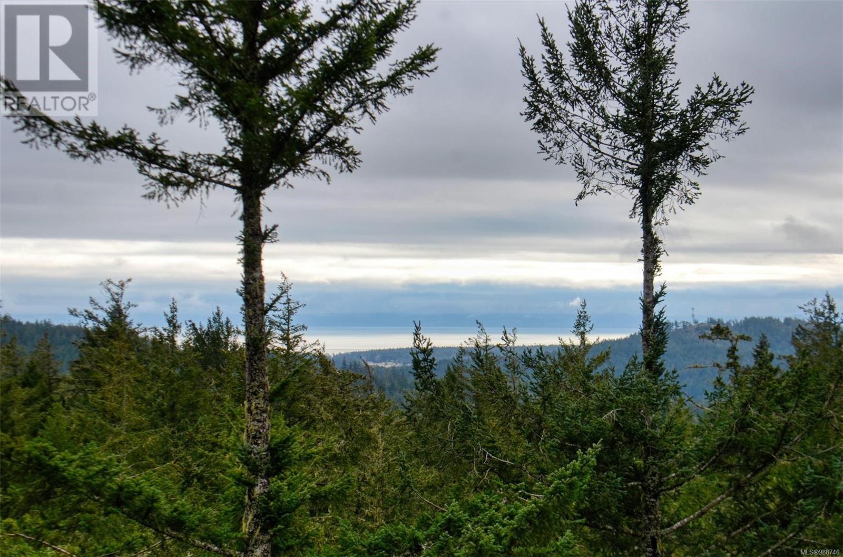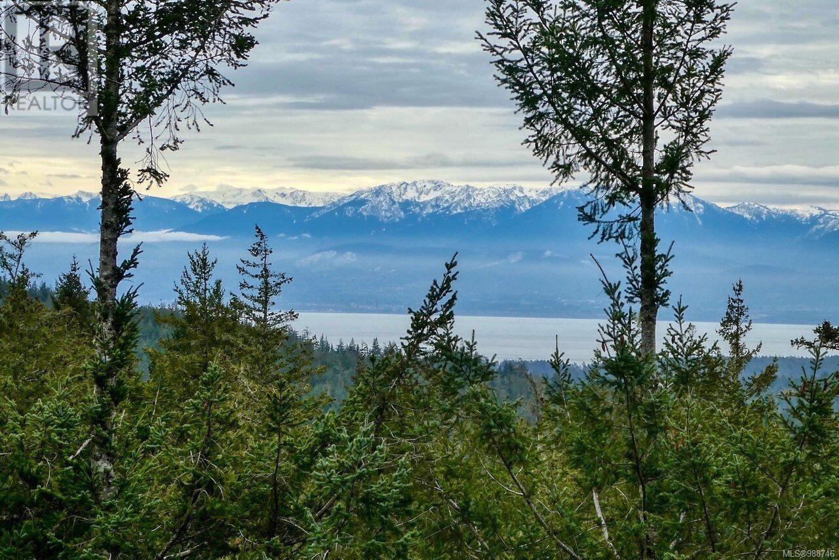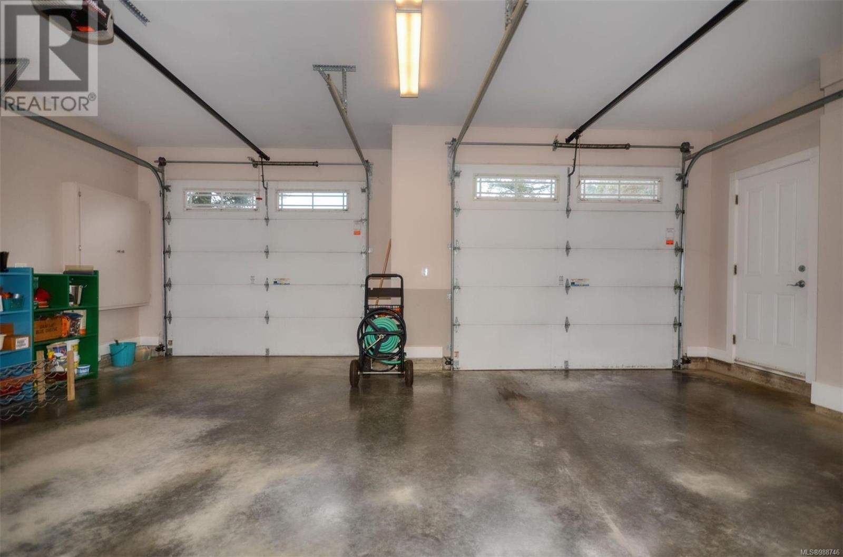4935 Deer Park Trail Metchosin, British Columbia V9C 4J5
$1,799,000
This first time on the market, 4 bedroom, 4 bath, custom residence designed by Keith Baker, provides stunning views of Juan de Fuca Strait and the Olympic Mountains. Enjoy morning coffee while taking in the ocean views and the beautiful majestic Olympic range from the spacious deck. Placed on a 4 acre parcel with park at its edge, this one of a kind home is nestled on a quiet no-thru street. Enjoy the beautiful hardwood floors throughout. Luxuiriate in the master ensuite with heated floors and relax in the jetted soaker tub. Both the media and living rooms are wired for sound. Oodles of heated storage, a double garage, heat pump for chilly winter nights and air conditioning for the summer. Easy care Hardi-plank siding, long lasting composite decking and aluminum glass railings complement the outdoor living space. An irrigation system services the rock garden adjacent to the driveway. Emergency generator will remain which has its own built in circuit. Live in luxury in this serence, peaceful and natural setting. Fifteen minutes to the shoppping and medical/dental services in Royal Bay. Overnight notice appreciated. Home is alarmed. Call to confirm your visit. (id:29647)
Property Details
| MLS® Number | 988746 |
| Property Type | Single Family |
| Neigbourhood | Metchosin |
| Features | Acreage, Park Setting, Wooded Area, Other |
| Parking Space Total | 4 |
| Plan | Vip69912 |
| View Type | Mountain View, Ocean View |
Building
| Bathroom Total | 4 |
| Bedrooms Total | 4 |
| Constructed Date | 2008 |
| Cooling Type | Air Conditioned |
| Fireplace Present | Yes |
| Fireplace Total | 1 |
| Heating Fuel | Wood |
| Heating Type | Forced Air, Heat Pump |
| Size Interior | 3591 Sqft |
| Total Finished Area | 3591 Sqft |
| Type | House |
Land
| Access Type | Road Access |
| Acreage | Yes |
| Size Irregular | 4.17 |
| Size Total | 4.17 Ac |
| Size Total Text | 4.17 Ac |
| Zoning Type | Residential |
Rooms
| Level | Type | Length | Width | Dimensions |
|---|---|---|---|---|
| Second Level | Bathroom | 4-Piece | ||
| Second Level | Primary Bedroom | 12 ft | 12 ft | 12 ft x 12 ft |
| Second Level | Bedroom | 10 ft | 10 ft | 10 ft x 10 ft |
| Lower Level | Bathroom | 3-Piece | ||
| Lower Level | Mud Room | 13 ft | 7 ft | 13 ft x 7 ft |
| Lower Level | Exercise Room | 22 ft | 13 ft | 22 ft x 13 ft |
| Lower Level | Media | 20 ft | 18 ft | 20 ft x 18 ft |
| Main Level | Bathroom | 4-Piece | ||
| Main Level | Bedroom | 12 ft | 12 ft | 12 ft x 12 ft |
| Main Level | Bedroom | 10 ft | 10 ft | 10 ft x 10 ft |
| Main Level | Living Room | 18 ft | 17 ft | 18 ft x 17 ft |
| Main Level | Dining Room | 13 ft | 11 ft | 13 ft x 11 ft |
| Main Level | Kitchen | 15 ft | 10 ft | 15 ft x 10 ft |
| Main Level | Bathroom | 2-Piece | ||
| Main Level | Laundry Room | 15 ft | 10 ft | 15 ft x 10 ft |
| Main Level | Entrance | 7 ft | 6 ft | 7 ft x 6 ft |
https://www.realtor.ca/real-estate/27942648/4935-deer-park-trail-metchosin-metchosin

150-805 Cloverdale Ave
Victoria, British Columbia V8X 2S9
(250) 384-8124
(800) 665-5303
(250) 380-6355
www.pembertonholmes.com/
Interested?
Contact us for more information







