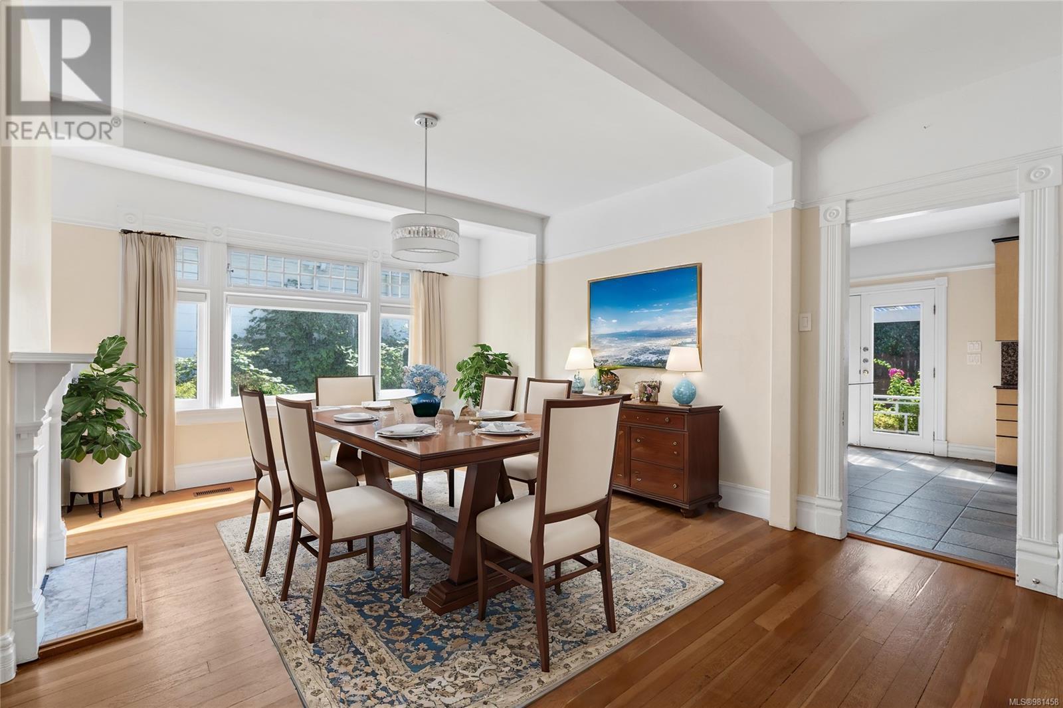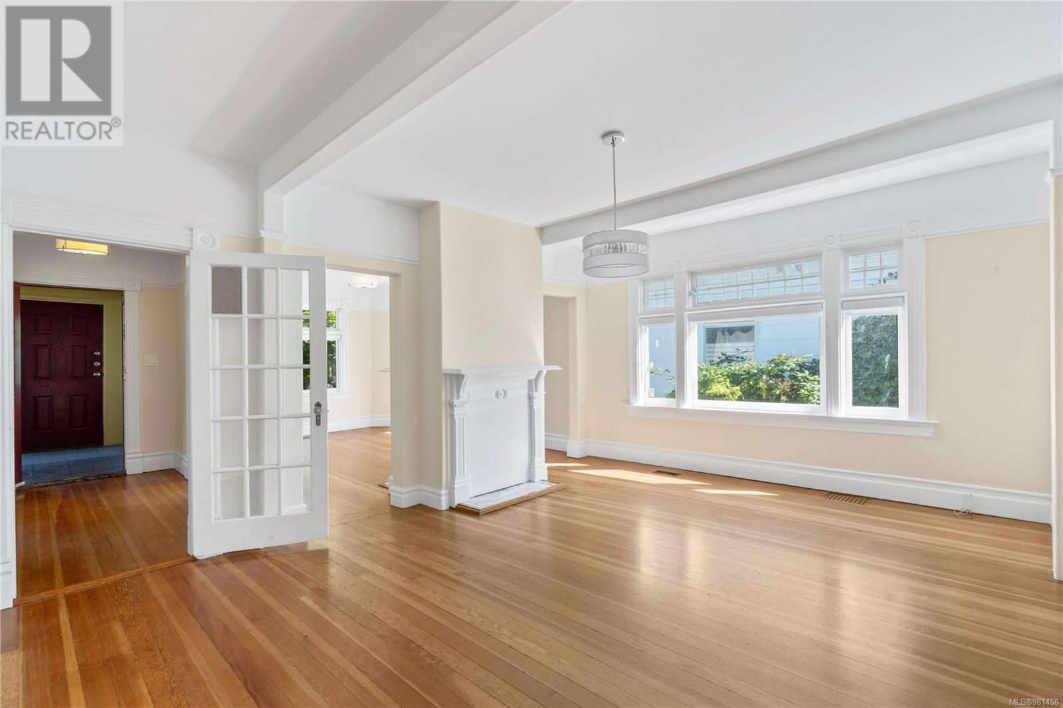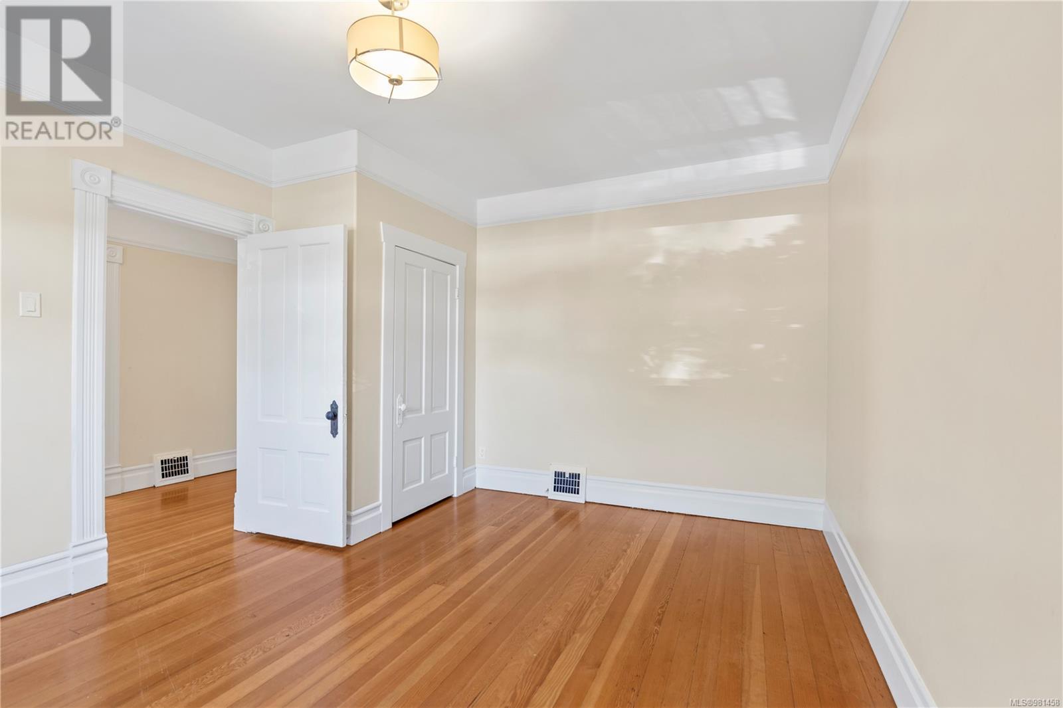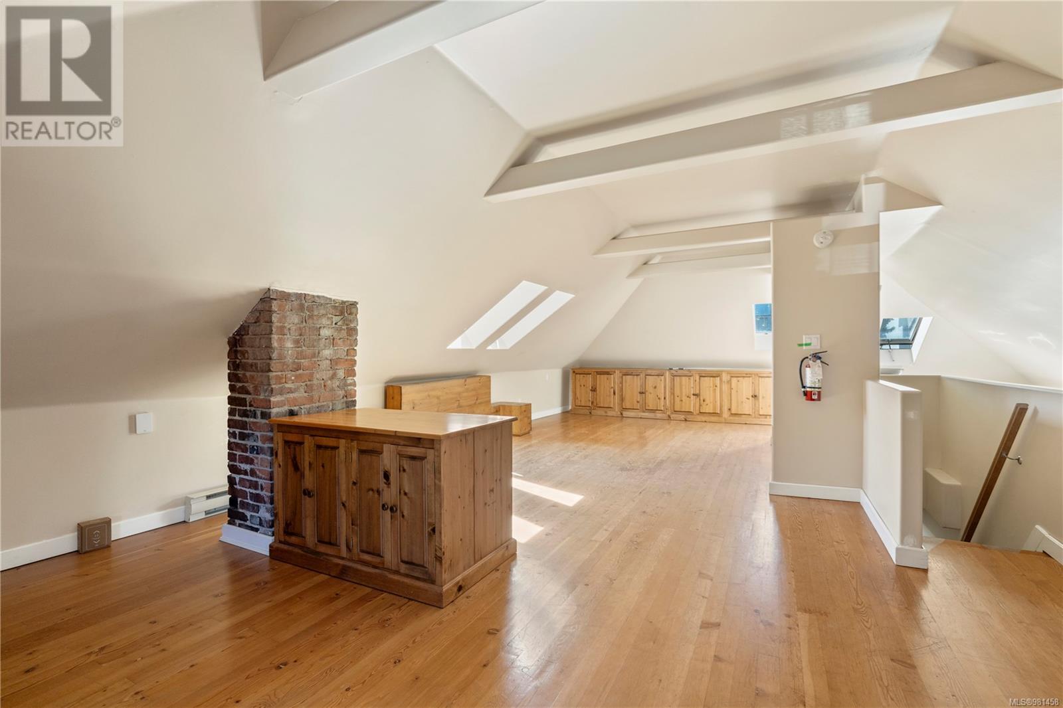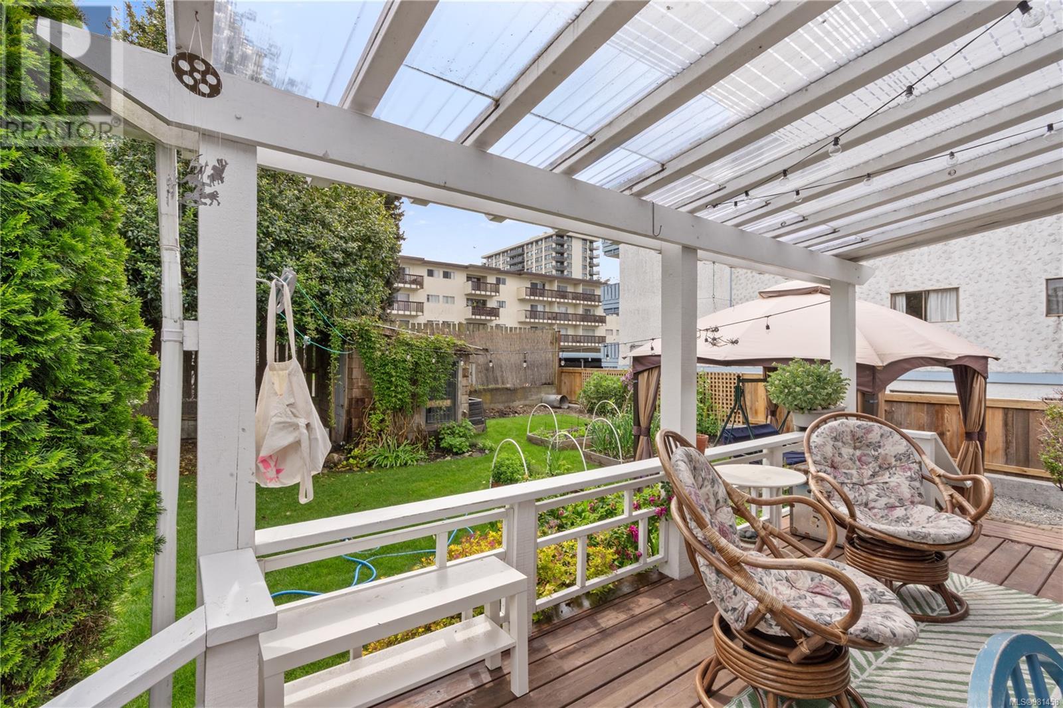487 Superior St Victoria, British Columbia V8V 1T5
$1,000,000
Quintessential Victoria living in your Arts & Crafts character home located in desirable James Bay. This home features hardwood floors and a bright living room with large windows. This leads into a spacious formal dining room and kitchen with granite countertops, butler station, plenty of cabinets and access to the south facing deck. On the main floor you will find two generous bedrooms, a 4pc bathroom & laundry room. Upstairs has your primary suite with a beautiful window seat, skylights and ensuite with large soaker tub. Relax at the end of the day in your south-facing, private garden. Enjoy the character & history of this home but with modern updates such as heat pump for efficient heating & air conditioning in the summer. Plenty of street parking out front. Call this charming property home or purchase as an investment and enjoy the flexibility of R3-2 zoning. Stroll to Dallas Road for sunset walks, saunter downtown for theatre, restaurants, shopping and all that Victoria has to offer. (id:29647)
Property Details
| MLS® Number | 981458 |
| Property Type | Single Family |
| Neigbourhood | James Bay |
| Features | Central Location, Level Lot, Other |
| Plan | Vip3292 |
| Structure | Shed, Patio(s) |
Building
| Bathroom Total | 2 |
| Bedrooms Total | 3 |
| Architectural Style | Character, Other |
| Constructed Date | 1908 |
| Cooling Type | Air Conditioned |
| Fireplace Present | No |
| Heating Type | Heat Pump |
| Size Interior | 3837 Sqft |
| Total Finished Area | 2150 Sqft |
| Type | House |
Parking
| Street |
Land
| Acreage | No |
| Size Irregular | 4343 |
| Size Total | 4343 Sqft |
| Size Total Text | 4343 Sqft |
| Zoning Description | R3-2 |
| Zoning Type | Multi-family |
Rooms
| Level | Type | Length | Width | Dimensions |
|---|---|---|---|---|
| Second Level | Ensuite | 3-Piece | ||
| Main Level | Other | 6 ft | 11 ft | 6 ft x 11 ft |
| Main Level | Porch | 10 ft | 6 ft | 10 ft x 6 ft |
| Main Level | Laundry Room | 6 ft | 6 ft | 6 ft x 6 ft |
| Main Level | Bedroom | 9 ft | 14 ft | 9 ft x 14 ft |
| Main Level | Bedroom | 12 ft | 14 ft | 12 ft x 14 ft |
| Main Level | Bathroom | 4-Piece | ||
| Main Level | Primary Bedroom | 12 ft | 14 ft | 12 ft x 14 ft |
| Main Level | Kitchen | 20 ft | 12 ft | 20 ft x 12 ft |
| Main Level | Patio | 13 ft | 18 ft | 13 ft x 18 ft |
| Main Level | Dining Room | 18 ft | 14 ft | 18 ft x 14 ft |
| Main Level | Living Room | 12 ft | 14 ft | 12 ft x 14 ft |
| Main Level | Storage | 4 ft | 7 ft | 4 ft x 7 ft |
| Main Level | Entrance | 10 ft | 7 ft | 10 ft x 7 ft |
https://www.realtor.ca/real-estate/27693680/487-superior-st-victoria-james-bay

735 Humboldt St
Victoria, British Columbia V8W 1B1
(778) 433-8885

735 Humboldt St
Victoria, British Columbia V8W 1B1
(778) 433-8885
Interested?
Contact us for more information


















