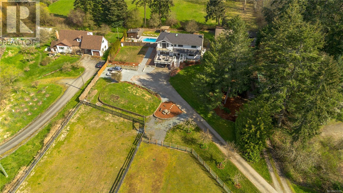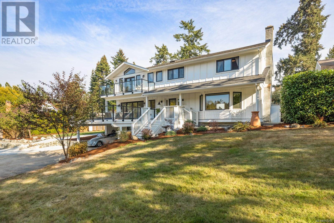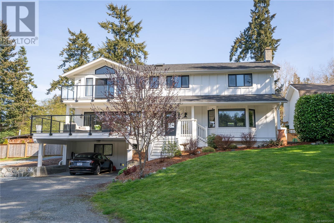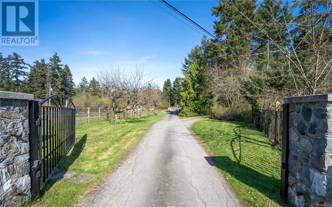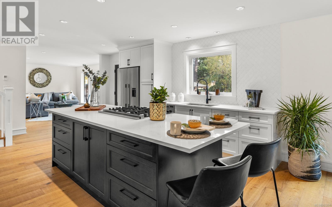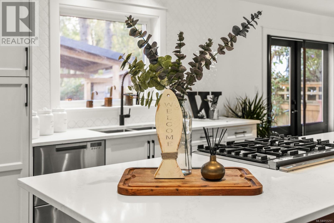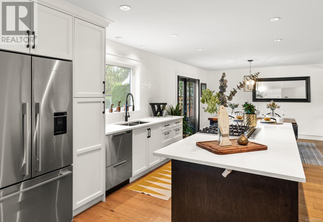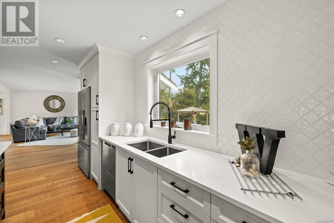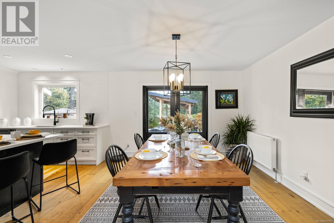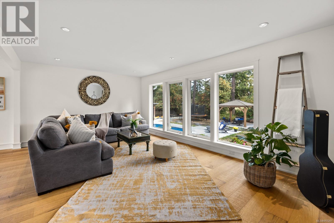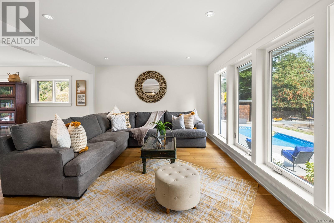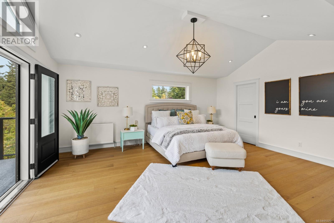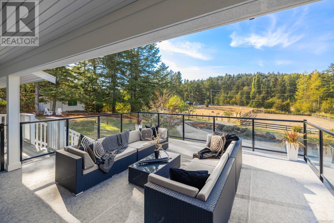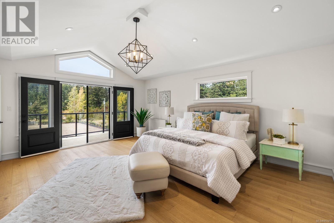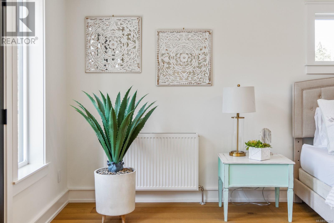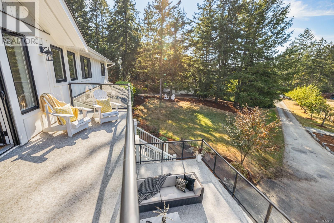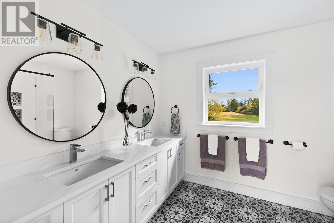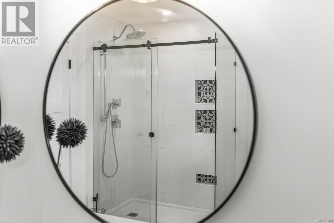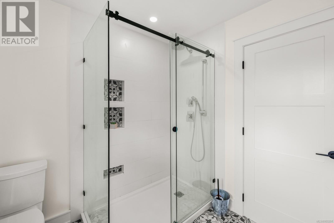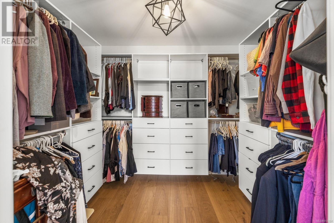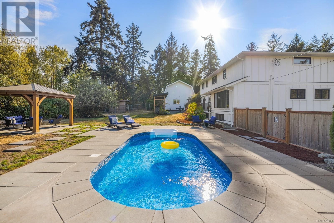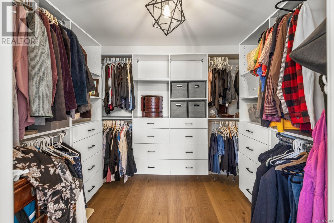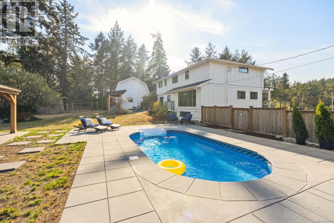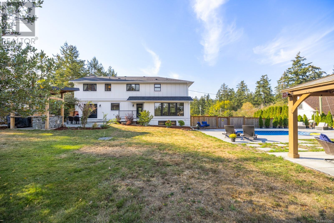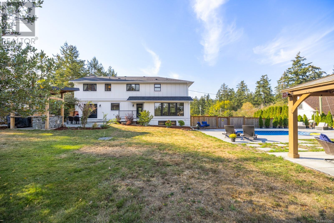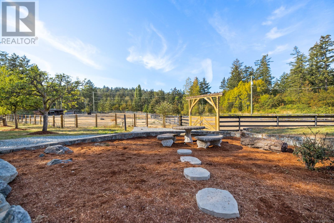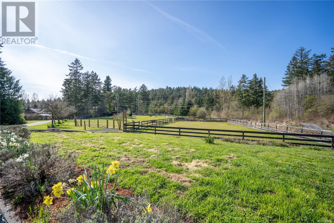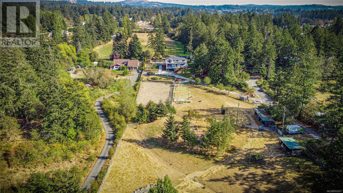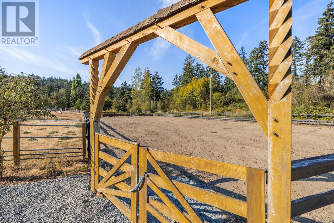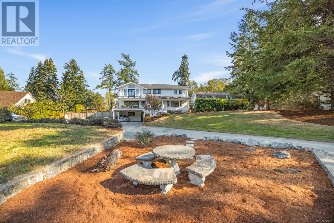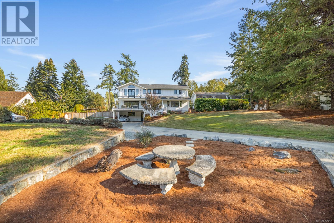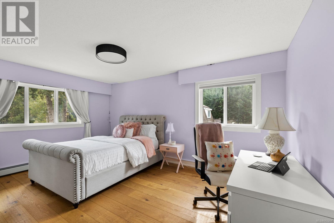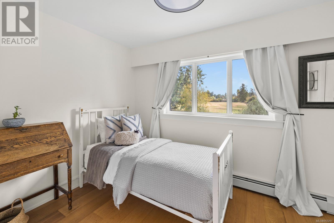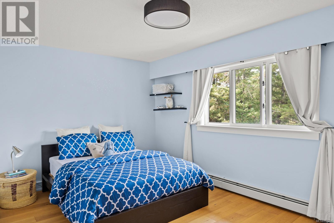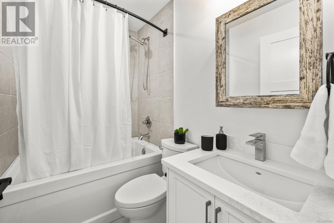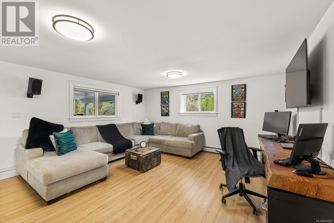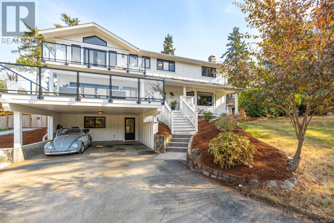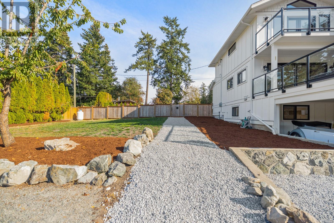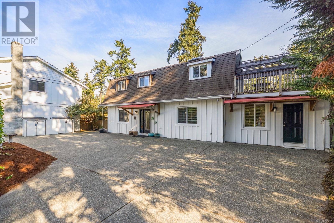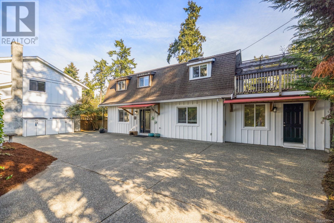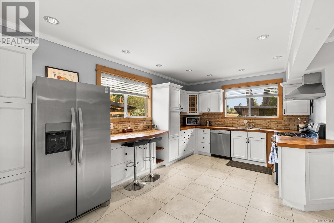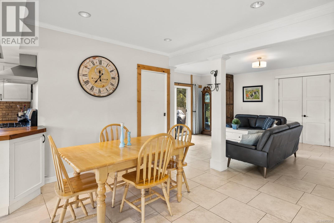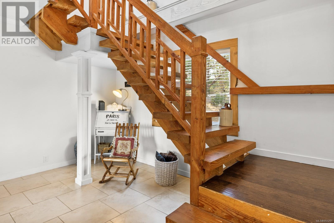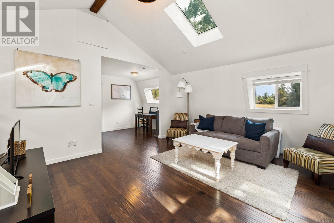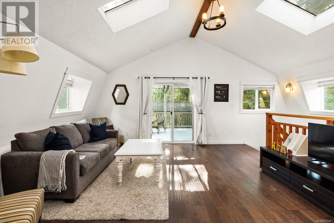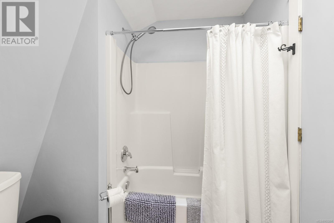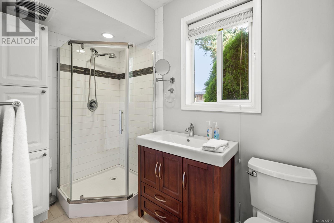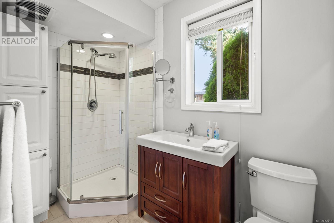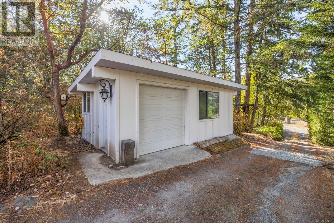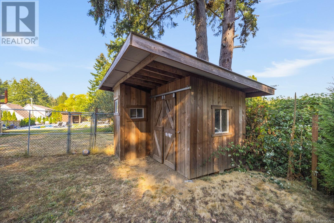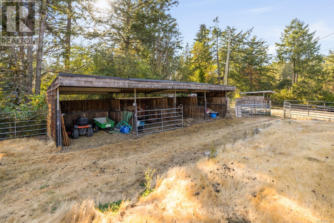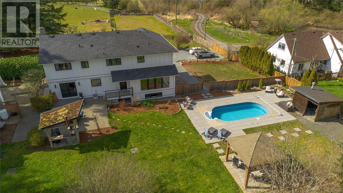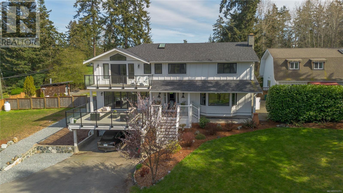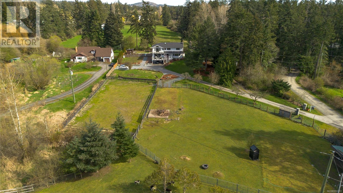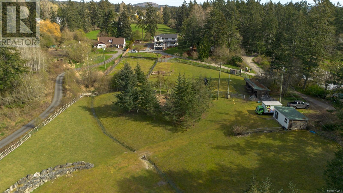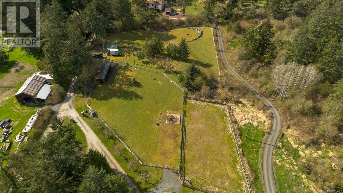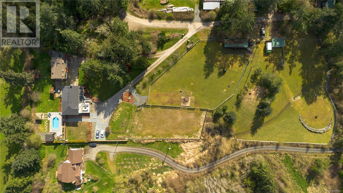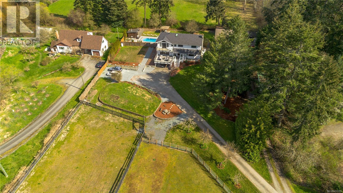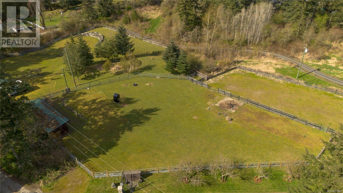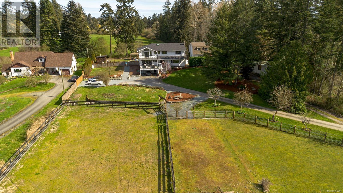4821 Elk Rd Saanich, British Columbia V9E 2E6
$3,495,000
This exquisitely crafted estate resides in the sought-after Saanich district near Camosun College & Elk Lake. 2 residences to enjoy featuring a renovated modern farmhouse- great for the in-laws! This 2.87-acre property features a completely remodeled & designed private home just 15 mins to downtown Victoria. The main residence includes 5 beds on the upper level, a chef's kitchen, a spa-like primary suite, an open-concept floorplan & quality accents throughout. An ideal/acreage w/separate cottage, garage workshop, private landscaped backyard, BBQ area, patio & newer heated inground swimming pool! Gently rolling land w/fenced horse area or use for growing and hobby farm land. Seasonal stream & signature fruit tree lined driveway w/ new gated entry. Wonderfully rural, tucked away at the end of a quiet country cul-de-sac & backing onto another large property. Presenting the essence of urban living, a multigenerational residence and a peaceful property to explore and call home! (id:29647)
Property Details
| MLS® Number | 955291 |
| Property Type | Single Family |
| Neigbourhood | Beaver Lake |
| Features | Acreage, Cul-de-sac, Level Lot, Private Setting, Other, Rectangular |
| Parking Space Total | 10 |
| Plan | Vip23339 |
| Structure | Greenhouse, Shed, Patio(s), Patio(s), Patio(s) |
Building
| Bathroom Total | 6 |
| Bedrooms Total | 7 |
| Architectural Style | Contemporary, Other |
| Constructed Date | 1971 |
| Cooling Type | None |
| Fireplace Present | Yes |
| Fireplace Total | 1 |
| Heating Fuel | Electric, Other |
| Heating Type | Hot Water |
| Size Interior | 6143 Sqft |
| Total Finished Area | 5793 Sqft |
| Type | House |
Land
| Acreage | Yes |
| Size Irregular | 2.87 |
| Size Total | 2.87 Ac |
| Size Total Text | 2.87 Ac |
| Zoning Description | A-1 |
| Zoning Type | Residential |
Rooms
| Level | Type | Length | Width | Dimensions |
|---|---|---|---|---|
| Second Level | Bedroom | 12 ft | 10 ft | 12 ft x 10 ft |
| Second Level | Bedroom | 15 ft | 10 ft | 15 ft x 10 ft |
| Second Level | Ensuite | 2-Piece | ||
| Second Level | Bedroom | 12 ft | 17 ft | 12 ft x 17 ft |
| Second Level | Bathroom | 4-Piece | ||
| Second Level | Ensuite | 4-Piece | ||
| Second Level | Primary Bedroom | 16 ft | 19 ft | 16 ft x 19 ft |
| Lower Level | Patio | 50 ft | 29 ft | 50 ft x 29 ft |
| Lower Level | Storage | 9 ft | 12 ft | 9 ft x 12 ft |
| Lower Level | Storage | 9 ft | 11 ft | 9 ft x 11 ft |
| Lower Level | Media | 18 ft | 16 ft | 18 ft x 16 ft |
| Lower Level | Exercise Room | 18 ft | 12 ft | 18 ft x 12 ft |
| Main Level | Bedroom | 11 ft | 8 ft | 11 ft x 8 ft |
| Main Level | Laundry Room | 6 ft | 6 ft | 6 ft x 6 ft |
| Main Level | Bathroom | 2-Piece | ||
| Main Level | Recreation Room | 13 ft | 16 ft | 13 ft x 16 ft |
| Main Level | Family Room | 19 ft | 13 ft | 19 ft x 13 ft |
| Main Level | Patio | 8 ft | 6 ft | 8 ft x 6 ft |
| Main Level | Patio | 20 ft | 25 ft | 20 ft x 25 ft |
| Main Level | Kitchen | 19 ft | 12 ft | 19 ft x 12 ft |
| Main Level | Dining Room | 12 ft | 12 ft | 12 ft x 12 ft |
| Main Level | Living Room | 19 ft | 15 ft | 19 ft x 15 ft |
| Main Level | Entrance | 9 ft | 5 ft | 9 ft x 5 ft |
| Other | Den | 8 ft | 10 ft | 8 ft x 10 ft |
| Other | Family Room | 14 ft | 16 ft | 14 ft x 16 ft |
| Other | Bathroom | 4-Piece | ||
| Other | Primary Bedroom | 18 ft | 15 ft | 18 ft x 15 ft |
| Other | Entrance | 14 ft | 7 ft | 14 ft x 7 ft |
| Other | Bedroom | 15 ft | 14 ft | 15 ft x 14 ft |
| Other | Living Room | 14 ft | 23 ft | 14 ft x 23 ft |
| Other | Bathroom | 3-Piece | ||
| Other | Dining Room | 11 ft | 12 ft | 11 ft x 12 ft |
| Other | Kitchen | 11 ft | 18 ft | 11 ft x 18 ft |
| Other | Entrance | 18 ft | 5 ft | 18 ft x 5 ft |
https://www.realtor.ca/real-estate/26707835/4821-elk-rd-saanich-beaver-lake

4440 Chatterton Way
Victoria, British Columbia V8X 5J2
(250) 744-3301
(800) 663-2121
(250) 744-3904
www.remax-camosun-victoria-bc.com/
Interested?
Contact us for more information


