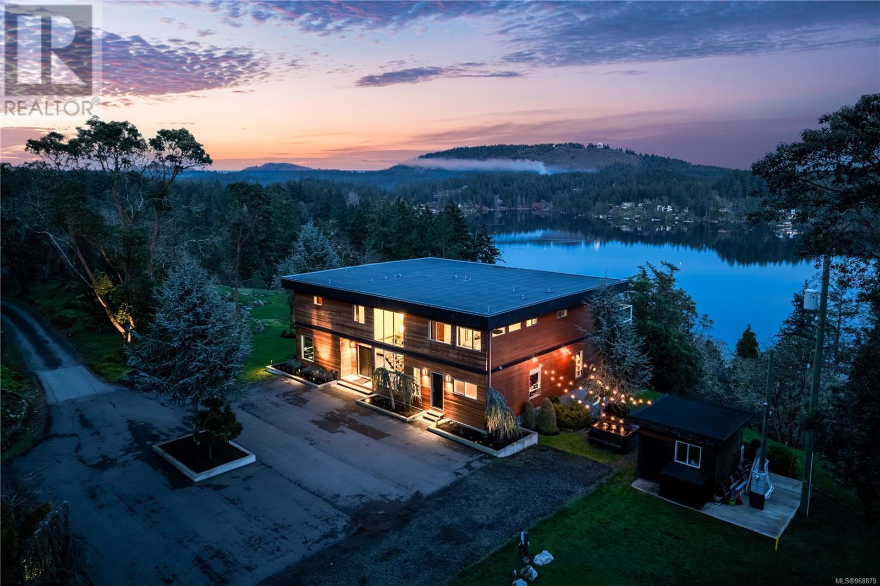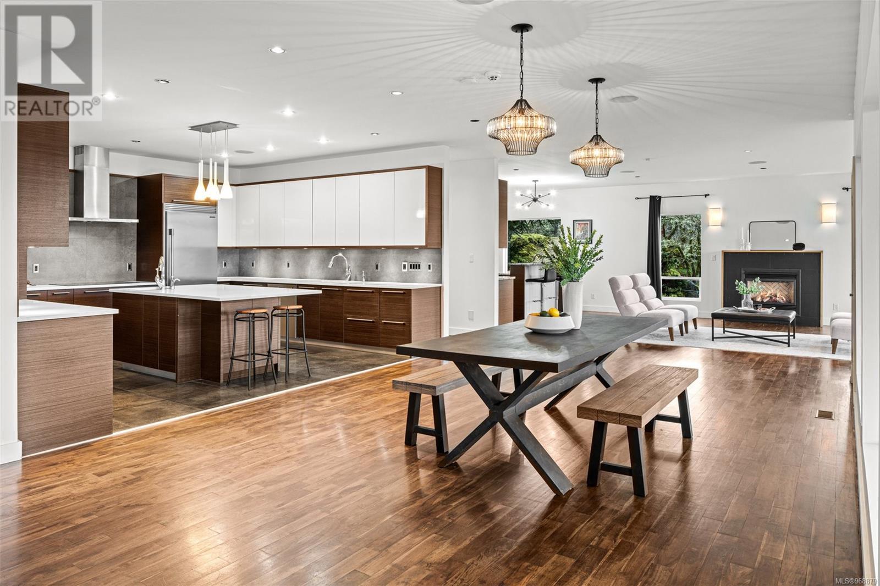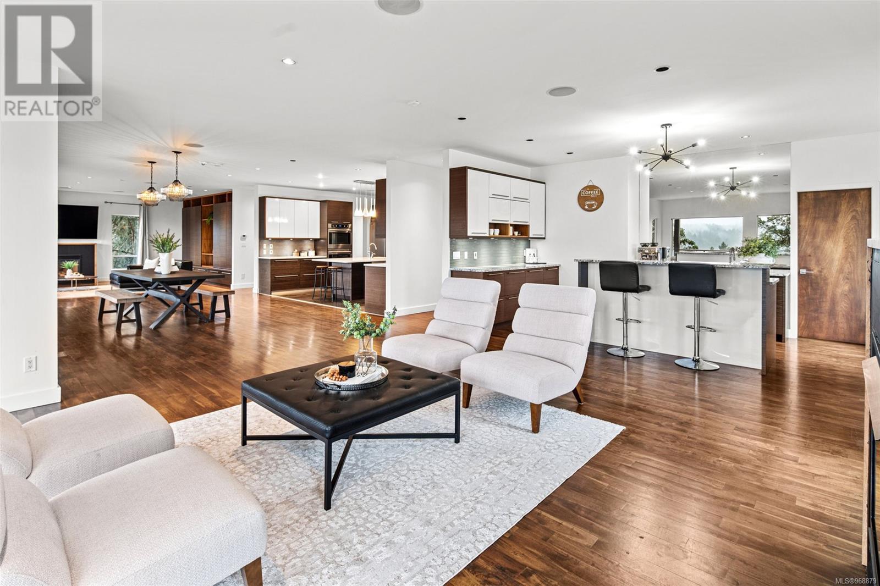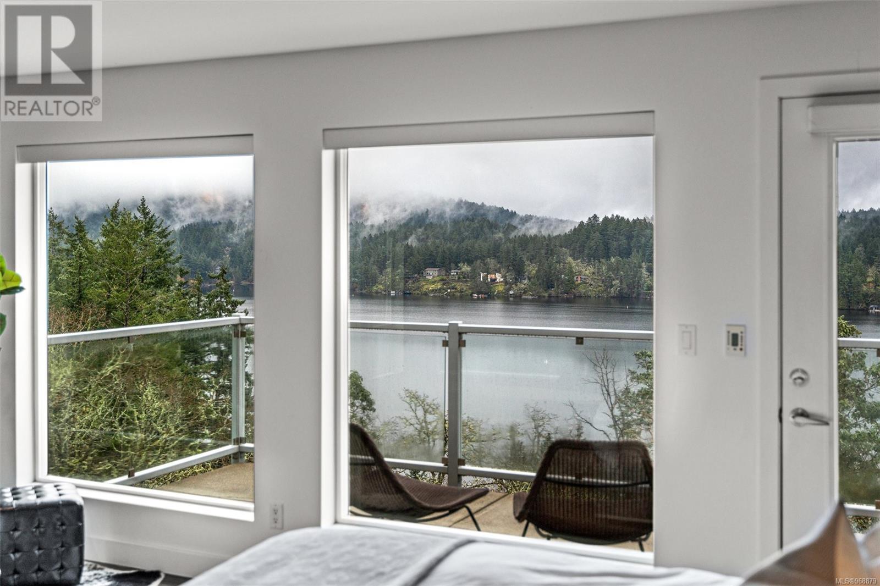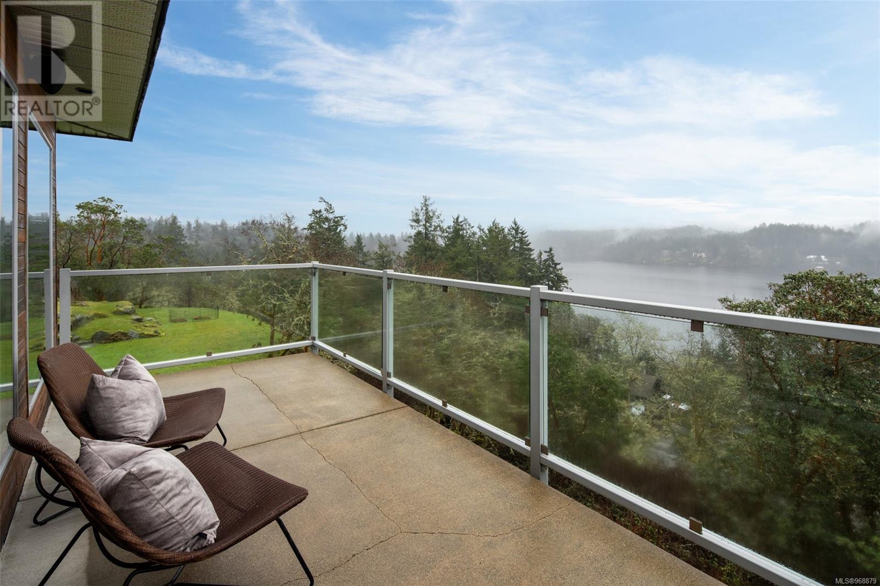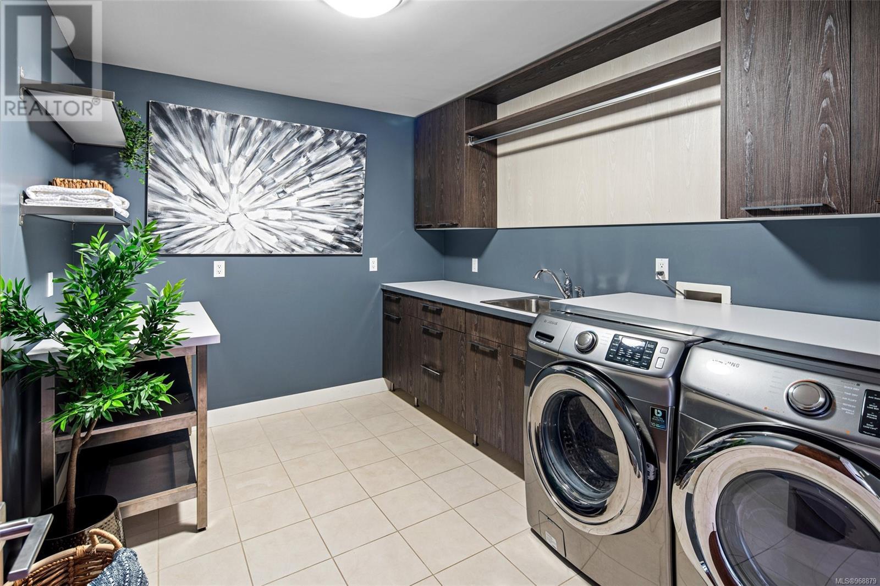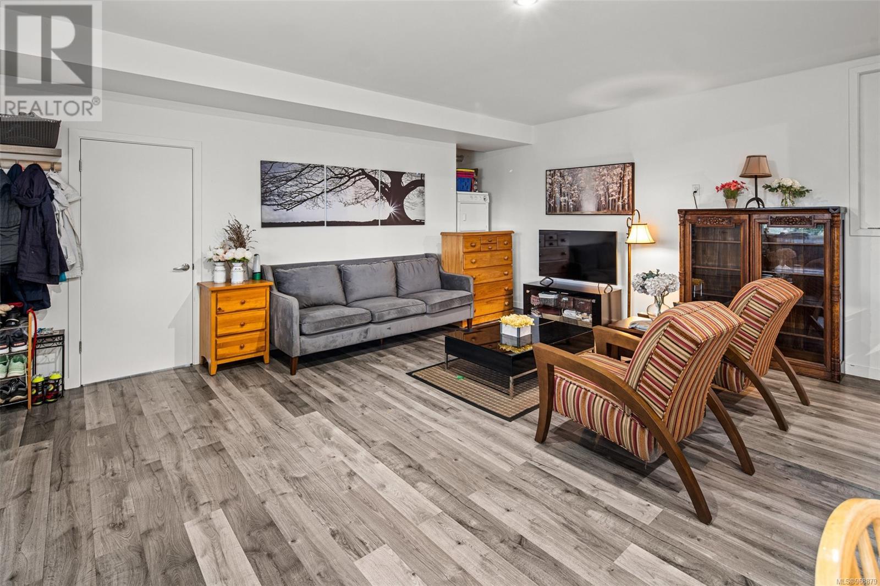4810 Prospect Lake Rd Saanich, British Columbia V9E 1J2
$2,999,999
Priced far below BC Assessed Value, this spectacular private estate on 15.73 acres has panoramic views of Prospect Lake and is just 20 minutes to both downtown Victoria and the YYJ Airport. You can search all over the Saanich Peninsula and you will not find anything that can rival what this property has to offer. This 8 bed, 7 bath, 6758sqft home built in 2010 includes a 2-bed self-contained basement suite, modern West Coast architecture, 9' ceilings, heat pump, air conditioning, home gym, a hot tub, chicken coop, EV charger, city water and RV parking!! Endless possibilities to add amenities with ample space for a pool, huge garage, gardens or a sports court. Enjoy the morning sunrises and gorgeous arbutus trees from 2 levels of private balconies. Or grab your paddle board and walk down to this beautiful lake where you can adventure all year long. Welcome to your own private paradise! (id:29647)
Property Details
| MLS® Number | 968879 |
| Property Type | Single Family |
| Neigbourhood | Prospect Lake |
| Features | Acreage, Private Setting, Wooded Area, See Remarks, Other |
| Parking Space Total | 10 |
| Structure | Shed, Patio(s) |
| View Type | Lake View |
Building
| Bathroom Total | 7 |
| Bedrooms Total | 8 |
| Architectural Style | Westcoast |
| Constructed Date | 2010 |
| Cooling Type | Air Conditioned |
| Fireplace Present | Yes |
| Fireplace Total | 3 |
| Heating Fuel | Electric |
| Heating Type | Forced Air, Heat Pump |
| Size Interior | 8631 Sqft |
| Total Finished Area | 6758 Sqft |
| Type | House |
Land
| Access Type | Road Access |
| Acreage | Yes |
| Size Irregular | 15.73 |
| Size Total | 15.73 Ac |
| Size Total Text | 15.73 Ac |
| Zoning Description | A-4 |
| Zoning Type | Rural Residential |
Rooms
| Level | Type | Length | Width | Dimensions |
|---|---|---|---|---|
| Second Level | Balcony | 59 ft | 8 ft | 59 ft x 8 ft |
| Second Level | Bonus Room | 11 ft | 8 ft | 11 ft x 8 ft |
| Second Level | Bathroom | 4-Piece | ||
| Second Level | Den | 11 ft | 10 ft | 11 ft x 10 ft |
| Second Level | Laundry Room | 11 ft | 9 ft | 11 ft x 9 ft |
| Second Level | Bathroom | 6-Piece | ||
| Second Level | Ensuite | 4-Piece | ||
| Second Level | Bedroom | 14 ft | 11 ft | 14 ft x 11 ft |
| Second Level | Bedroom | 20 ft | 14 ft | 20 ft x 14 ft |
| Second Level | Bedroom | 20 ft | 19 ft | 20 ft x 19 ft |
| Second Level | Ensuite | 4-Piece | ||
| Second Level | Primary Bedroom | 18 ft | 17 ft | 18 ft x 17 ft |
| Lower Level | Patio | 63 ft | 13 ft | 63 ft x 13 ft |
| Lower Level | Gym | 21 ft | 17 ft | 21 ft x 17 ft |
| Lower Level | Bathroom | 4-Piece | ||
| Lower Level | Bedroom | 13 ft | 9 ft | 13 ft x 9 ft |
| Lower Level | Bedroom | 15 ft | 9 ft | 15 ft x 9 ft |
| Main Level | Bathroom | 4-Piece | ||
| Main Level | Storage | 11 ft | 11 ft | 11 ft x 11 ft |
| Main Level | Balcony | 56 ft | 13 ft | 56 ft x 13 ft |
| Main Level | Porch | 11 ft | 3 ft | 11 ft x 3 ft |
| Main Level | Pantry | 8 ft | 6 ft | 8 ft x 6 ft |
| Main Level | Storage | 9 ft | 6 ft | 9 ft x 6 ft |
| Main Level | Storage | 10 ft | 5 ft | 10 ft x 5 ft |
| Main Level | Bedroom | 16 ft | 9 ft | 16 ft x 9 ft |
| Main Level | Other | 16 ft | 9 ft | 16 ft x 9 ft |
| Main Level | Kitchen | 16 ft | 14 ft | 16 ft x 14 ft |
| Main Level | Living Room | 21 ft | 20 ft | 21 ft x 20 ft |
| Main Level | Dining Room | 21 ft | 15 ft | 21 ft x 15 ft |
| Main Level | Family Room | 19 ft | 17 ft | 19 ft x 17 ft |
| Main Level | Bathroom | 3-Piece | ||
| Main Level | Bedroom | 13 ft | 12 ft | 13 ft x 12 ft |
| Main Level | Entrance | 11 ft | 10 ft | 11 ft x 10 ft |
https://www.realtor.ca/real-estate/27103014/4810-prospect-lake-rd-saanich-prospect-lake

2239 Oak Bay Ave
Victoria, British Columbia V8R 1G4
(250) 370-7788
(250) 370-2657
Interested?
Contact us for more information




