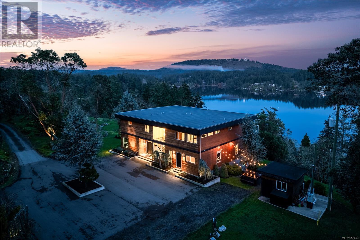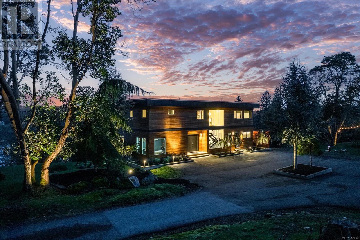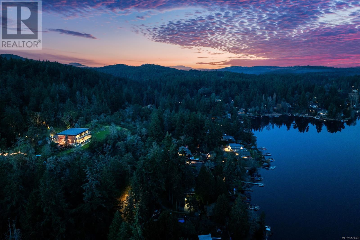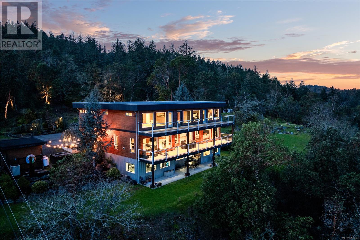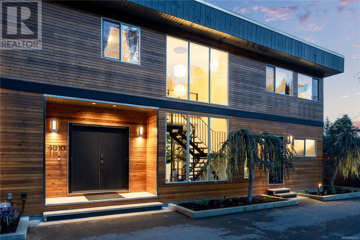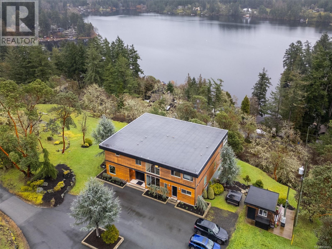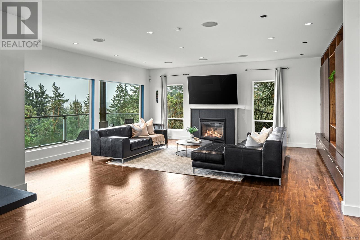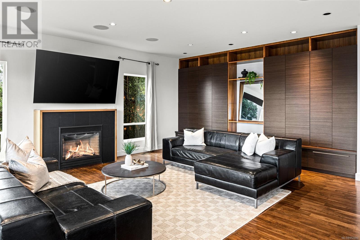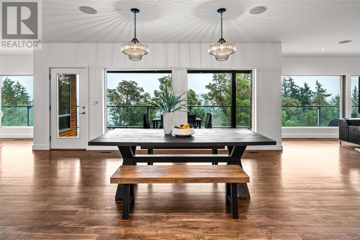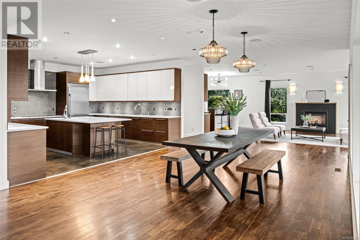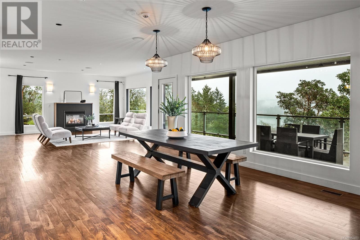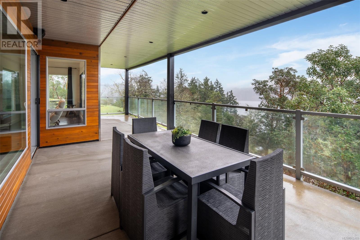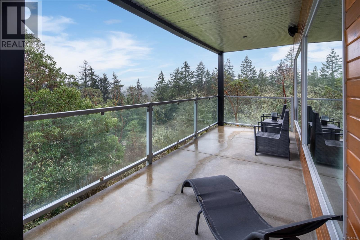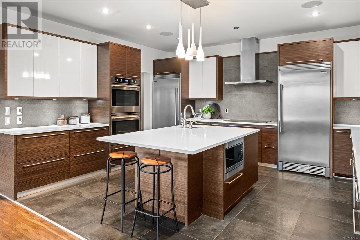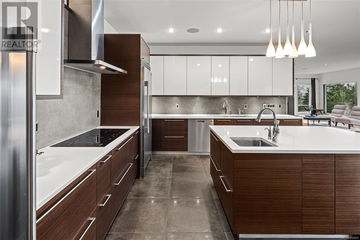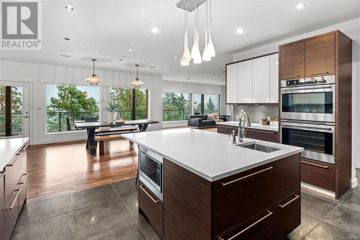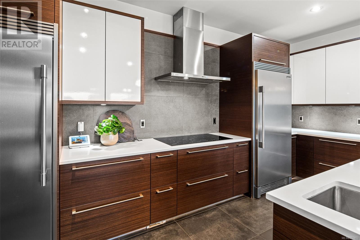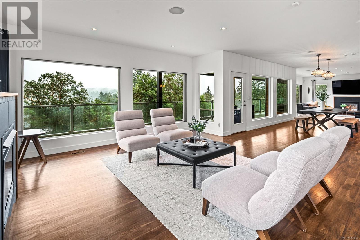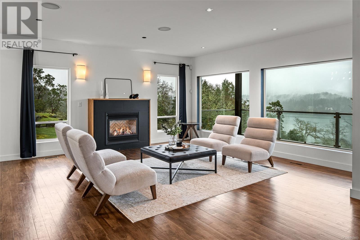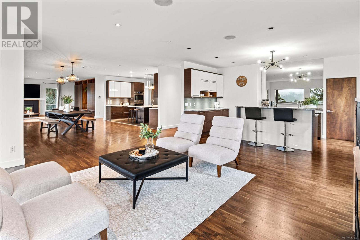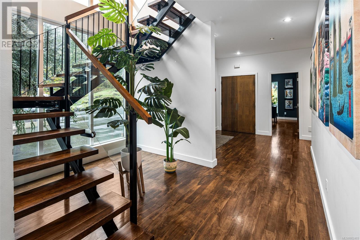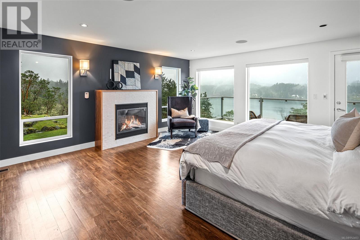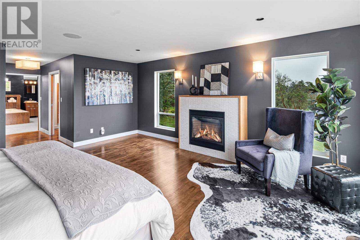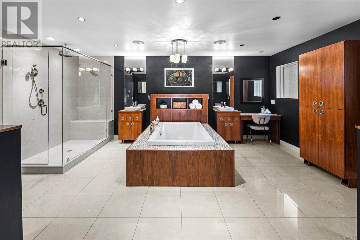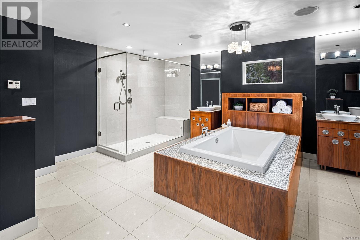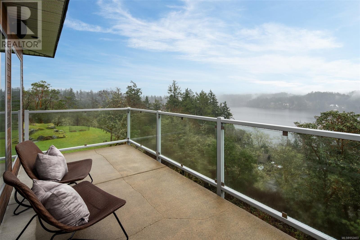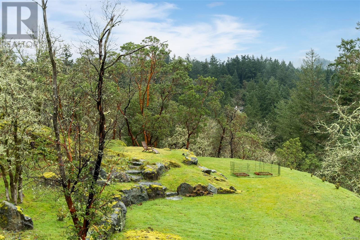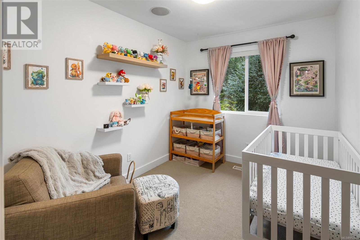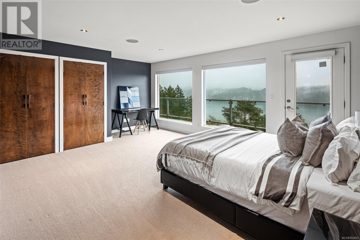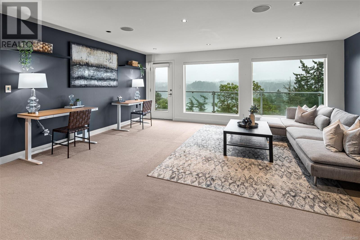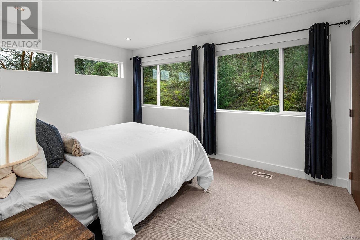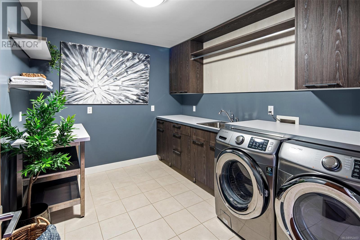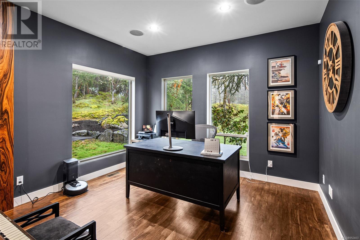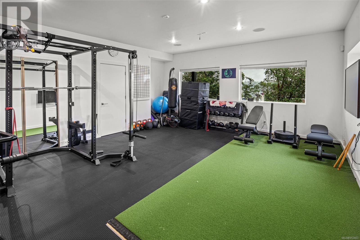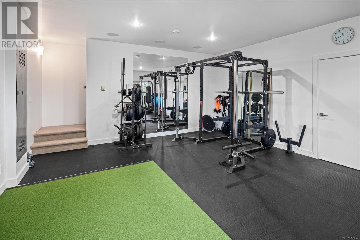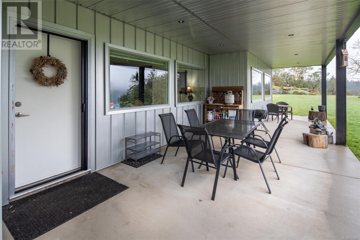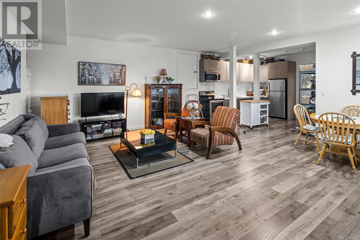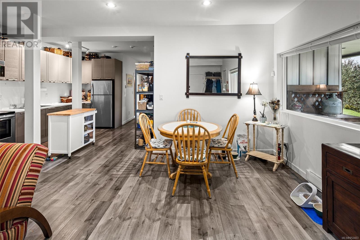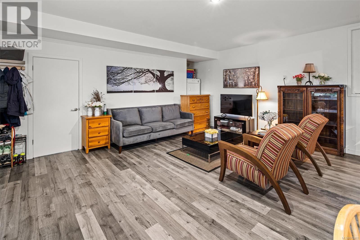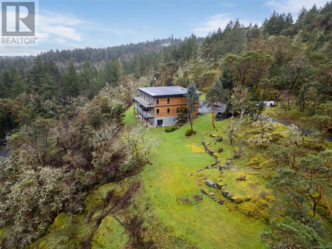4810 Prospect Lake Rd Saanich, British Columbia V9E 1J2
$3,350,000
Breathtaking Lake Views! This spectacular estate nestled on 15.76 acres of pure privacy, is tailor-made for the discerning buyer. A 15-minute drive from the vibrant downtown core and airport lies this 2010 West Coast Modern marvel! Step into luxury with over 5,700 sq ft of sheer elegance exuding from every corner of the main residence, complemented by a separate 1000 sq foot 2-bed walkout suite perfect for caretakers or in-laws. On the top floor, you'll find the breathtaking primary suite alongside three generously sized bedrooms, each offering panoramic views of the tranquil lake. Enveloped by the serene embrace of Arbutus trees, this home is a haven for multi-generational living and lavish entertaining alike. Below, the tranquil Prospect Lake beckons, inviting you to partake in leisurely swims, exhilarating paddle boarding excursions, or serene kayaking adventures. Welcome to your own private paradise! (id:29647)
Property Details
| MLS® Number | 952403 |
| Property Type | Single Family |
| Neigbourhood | Prospect Lake |
| Features | Acreage, Private Setting, Irregular Lot Size, Other |
| Parking Space Total | 10 |
| Structure | Shed, Patio(s) |
| View Type | Lake View |
Building
| Bathroom Total | 7 |
| Bedrooms Total | 8 |
| Architectural Style | Westcoast |
| Constructed Date | 2010 |
| Cooling Type | Air Conditioned |
| Fireplace Present | Yes |
| Fireplace Total | 3 |
| Heating Type | Forced Air, Heat Pump |
| Size Interior | 8631 Sqft |
| Total Finished Area | 6758 Sqft |
| Type | House |
Land
| Acreage | Yes |
| Size Irregular | 15.73 |
| Size Total | 15.73 Ac |
| Size Total Text | 15.73 Ac |
| Zoning Type | Residential |
Rooms
| Level | Type | Length | Width | Dimensions |
|---|---|---|---|---|
| Second Level | Balcony | 59 ft | 8 ft | 59 ft x 8 ft |
| Second Level | Bonus Room | 11 ft | 8 ft | 11 ft x 8 ft |
| Second Level | Bathroom | 4-Piece | ||
| Second Level | Den | 11 ft | 10 ft | 11 ft x 10 ft |
| Second Level | Laundry Room | 11 ft | 9 ft | 11 ft x 9 ft |
| Second Level | Bathroom | 6-Piece | ||
| Second Level | Ensuite | 4-Piece | ||
| Second Level | Bedroom | 14 ft | 11 ft | 14 ft x 11 ft |
| Second Level | Bedroom | 20 ft | 14 ft | 20 ft x 14 ft |
| Second Level | Bedroom | 20 ft | 19 ft | 20 ft x 19 ft |
| Second Level | Ensuite | 4-Piece | ||
| Second Level | Primary Bedroom | 18 ft | 17 ft | 18 ft x 17 ft |
| Lower Level | Patio | 63 ft | 13 ft | 63 ft x 13 ft |
| Lower Level | Gym | 21 ft | 17 ft | 21 ft x 17 ft |
| Lower Level | Bathroom | 4-Piece | ||
| Lower Level | Bedroom | 13 ft | 9 ft | 13 ft x 9 ft |
| Lower Level | Bedroom | 15 ft | 9 ft | 15 ft x 9 ft |
| Main Level | Bathroom | 4-Piece | ||
| Main Level | Storage | 11 ft | 11 ft | 11 ft x 11 ft |
| Main Level | Balcony | 56 ft | 13 ft | 56 ft x 13 ft |
| Main Level | Porch | 11 ft | 3 ft | 11 ft x 3 ft |
| Main Level | Pantry | 8 ft | 6 ft | 8 ft x 6 ft |
| Main Level | Storage | 9 ft | 6 ft | 9 ft x 6 ft |
| Main Level | Storage | 10 ft | 5 ft | 10 ft x 5 ft |
| Main Level | Bedroom | 16 ft | 9 ft | 16 ft x 9 ft |
| Main Level | Other | 16 ft | 9 ft | 16 ft x 9 ft |
| Main Level | Kitchen | 16 ft | 14 ft | 16 ft x 14 ft |
| Main Level | Living Room | 21 ft | 20 ft | 21 ft x 20 ft |
| Main Level | Dining Room | 21 ft | 15 ft | 21 ft x 15 ft |
| Main Level | Family Room | 19 ft | 17 ft | 19 ft x 17 ft |
| Main Level | Bathroom | 3-Piece | ||
| Main Level | Bedroom | 13 ft | 12 ft | 13 ft x 12 ft |
| Main Level | Entrance | 11 ft | 10 ft | 11 ft x 10 ft |
https://www.realtor.ca/real-estate/26544777/4810-prospect-lake-rd-saanich-prospect-lake

2239 Oak Bay Ave
Victoria, British Columbia V8R 1G4
(250) 370-7788
(250) 370-2657
Interested?
Contact us for more information


