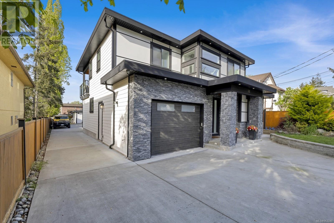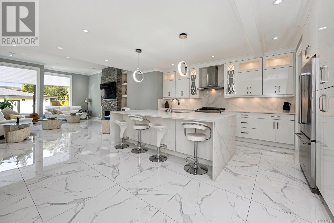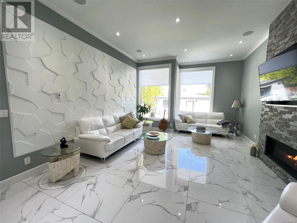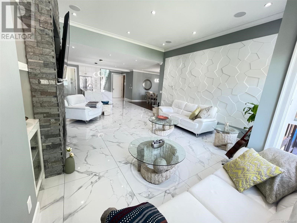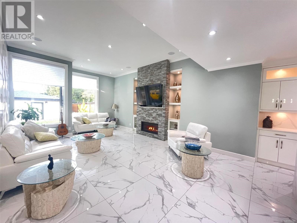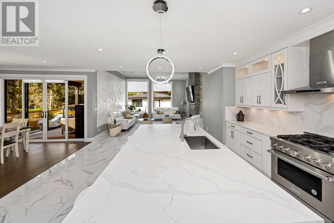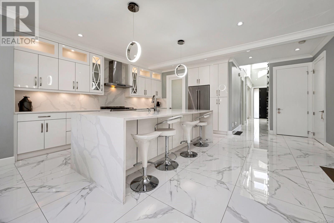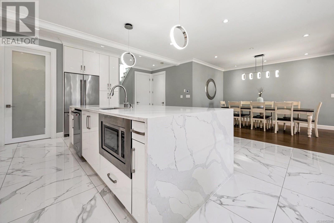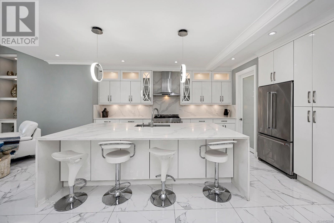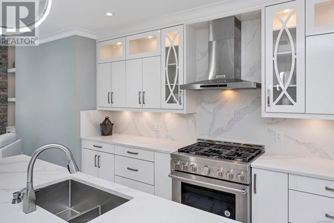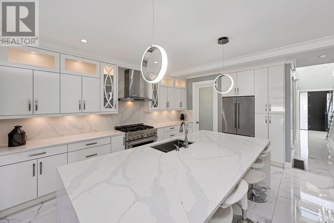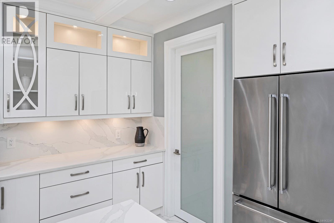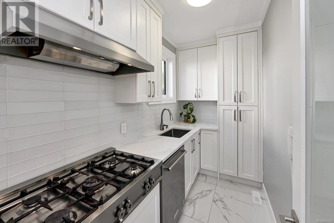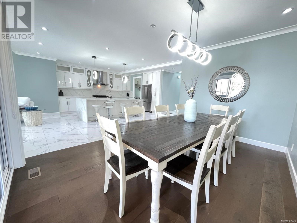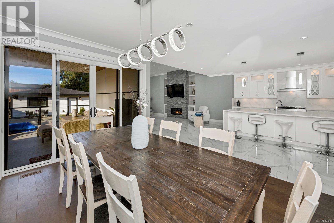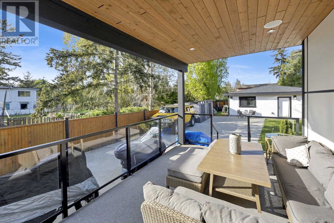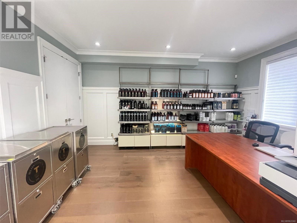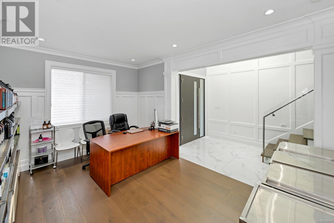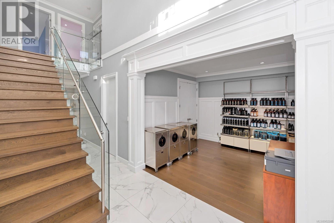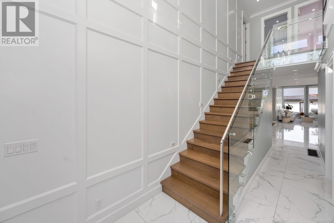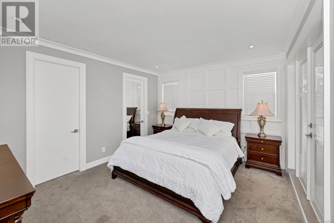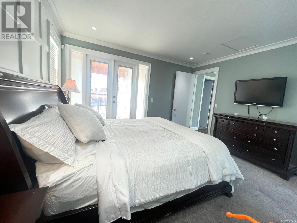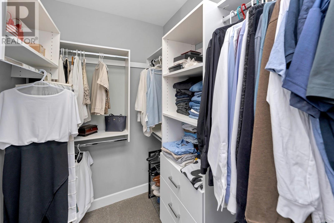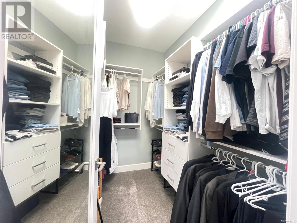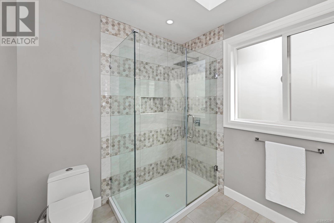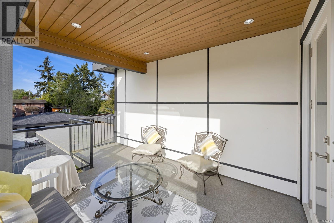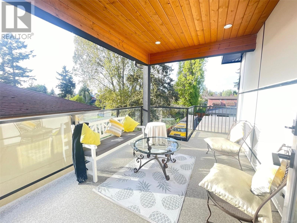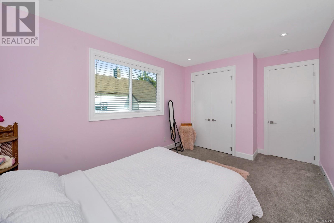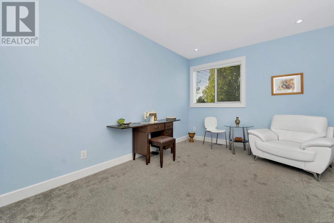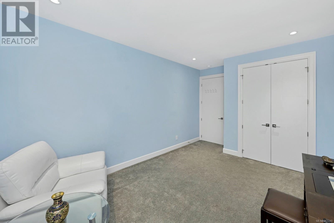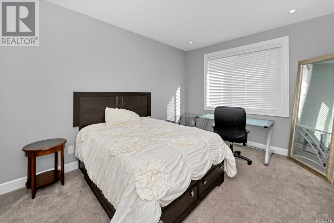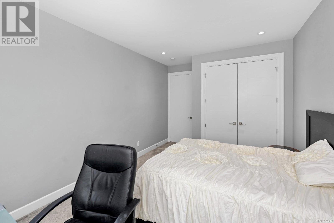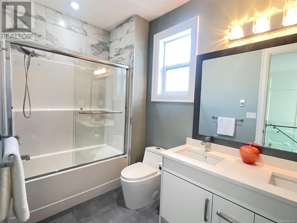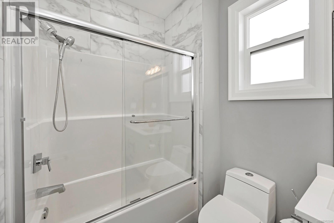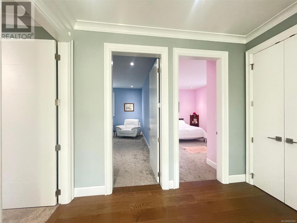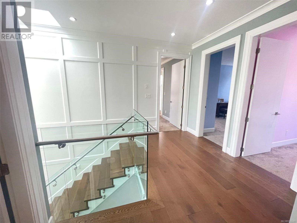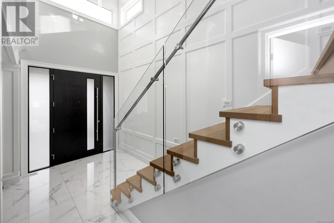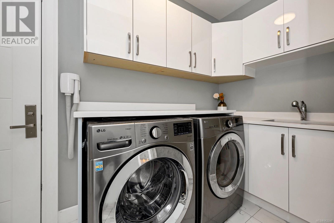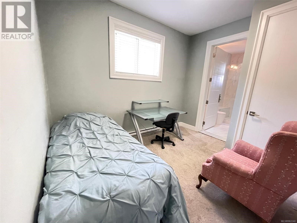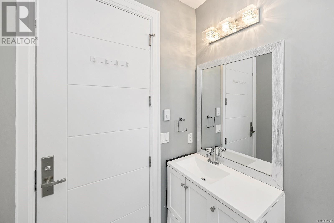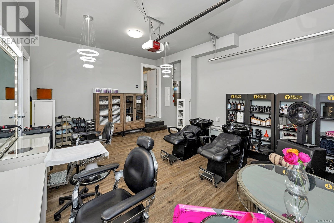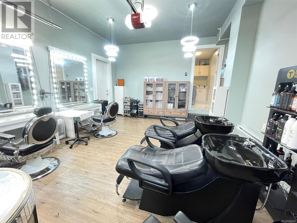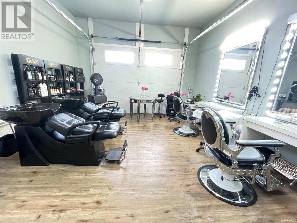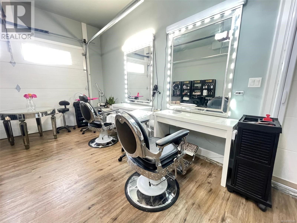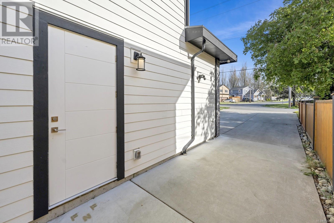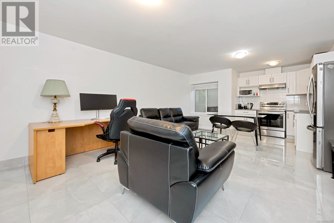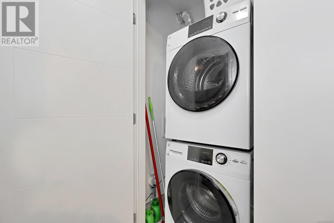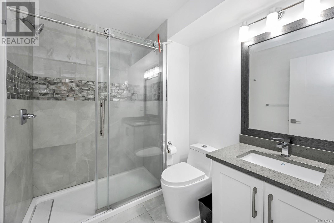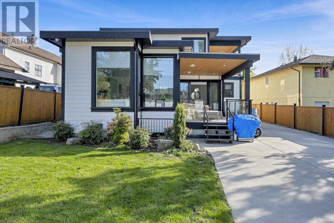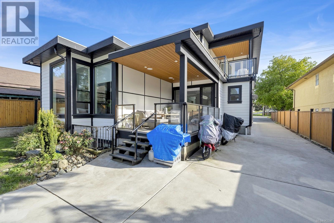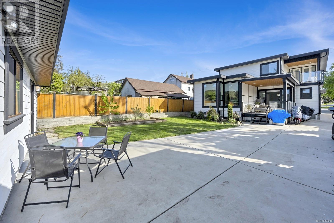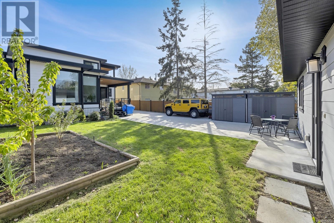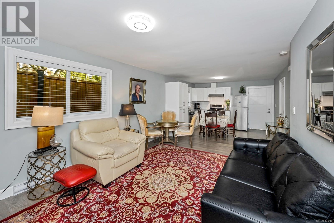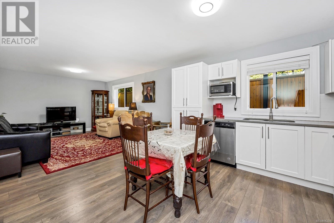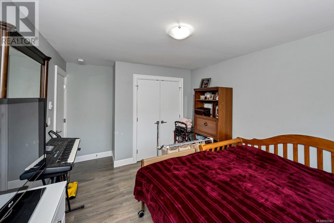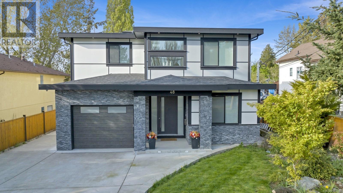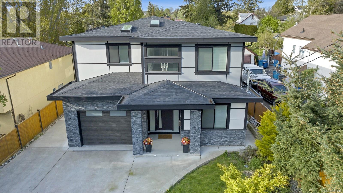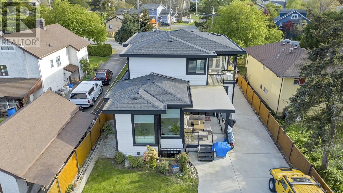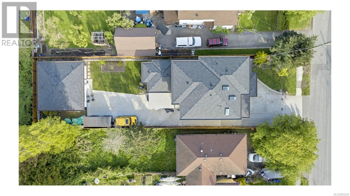48 Hampton Rd Saanich, British Columbia V8Z 1G4
$2,279,900
Large modern home in prime location with 8 bedrooms, 6 bathrooms, 3 kitchens, 4,000+ finished sqft, 8,550sqft lot and a WOW effect for a large family or an investor. The huge open concept living and kitchen area with tile, large quartz island and a butler kitchen is perfect for entertainment. Primary bedroom offers an ensuite, a walk-in closet and a private deck where you can sip your morning coffee, right next to 3 other large bedrooms upstairs. You will love the in-law suite downstairs and the accessory building with 860sqft. Heated floors in all main and upper level baths & kitchen provide ultimate comfort. Salon in the garage with 2 plumbed chairs, perfect for a home business or hobby. Other highlights include: Level 2 EV charger, gas cooktop, electric furnace and heat pump, carpets in bedrooms, hardwood and tile floors throughout and lots of parking, including for an RV, a boat and such. High walking score of 90+ to all amenities make this property perfect for anyone seeking comfort, convenience, and flexibility! Enjoy the perfect blend of luxury and practicality in this incredible home! (id:29647)
Property Details
| MLS® Number | 962240 |
| Property Type | Single Family |
| Neigbourhood | Gateway |
| Features | Level Lot, Private Setting, Wooded Area, Rectangular |
| Parking Space Total | 8 |
| Plan | Vip1006 |
Building
| Bathroom Total | 6 |
| Bedrooms Total | 8 |
| Architectural Style | Character, Contemporary |
| Constructed Date | 2019 |
| Cooling Type | Air Conditioned, Central Air Conditioning |
| Fireplace Present | Yes |
| Fireplace Total | 1 |
| Heating Fuel | Electric, Natural Gas |
| Heating Type | Baseboard Heaters, Forced Air |
| Size Interior | 5102 Sqft |
| Total Finished Area | 4281 Sqft |
| Type | House |
Land
| Acreage | No |
| Size Irregular | 8550 |
| Size Total | 8550 Sqft |
| Size Total Text | 8550 Sqft |
| Zoning Type | Residential |
Rooms
| Level | Type | Length | Width | Dimensions |
|---|---|---|---|---|
| Second Level | Ensuite | 4-Piece | ||
| Second Level | Primary Bedroom | 12 ft | 14 ft | 12 ft x 14 ft |
| Second Level | Bedroom | 13 ft | 11 ft | 13 ft x 11 ft |
| Second Level | Bedroom | 14 ft | 11 ft | 14 ft x 11 ft |
| Second Level | Bathroom | 5-Piece | ||
| Second Level | Bedroom | 14 ft | 11 ft | 14 ft x 11 ft |
| Lower Level | Eating Area | 6 ft | 6 ft | 6 ft x 6 ft |
| Lower Level | Kitchen | 10 ft | 9 ft | 10 ft x 9 ft |
| Lower Level | Living Room | 12 ft | 15 ft | 12 ft x 15 ft |
| Lower Level | Bedroom | 12 ft | 9 ft | 12 ft x 9 ft |
| Lower Level | Bathroom | 3-Piece | ||
| Main Level | Other | 13 ft | 3 ft | 13 ft x 3 ft |
| Main Level | Other | 19 ft | 7 ft | 19 ft x 7 ft |
| Main Level | Entrance | 7 ft | 7 ft | 7 ft x 7 ft |
| Main Level | Laundry Room | 11 ft | 5 ft | 11 ft x 5 ft |
| Main Level | Ensuite | 3-Piece | ||
| Main Level | Bedroom | 11 ft | 8 ft | 11 ft x 8 ft |
| Main Level | Dining Room | 14 ft | 11 ft | 14 ft x 11 ft |
| Main Level | Living Room | 23 ft | 16 ft | 23 ft x 16 ft |
| Main Level | Kitchen | 18 ft | 11 ft | 18 ft x 11 ft |
| Main Level | Bathroom | 3-Piece | ||
| Main Level | Den | 16 ft | 11 ft | 16 ft x 11 ft |
| Auxiliary Building | Bedroom | 12 ft | 10 ft | 12 ft x 10 ft |
| Auxiliary Building | Bedroom | 12 ft | 13 ft | 12 ft x 13 ft |
| Auxiliary Building | Bathroom | 4-Piece | ||
| Auxiliary Building | Living Room | 15 ft | 11 ft | 15 ft x 11 ft |
| Auxiliary Building | Kitchen | 12 ft | 13 ft | 12 ft x 13 ft |
https://www.realtor.ca/real-estate/26824420/48-hampton-rd-saanich-gateway

150-805 Cloverdale Ave
Victoria, British Columbia V8X 2S9
(250) 384-8124
(800) 665-5303
(250) 380-6355
www.pembertonholmes.com/
Interested?
Contact us for more information


