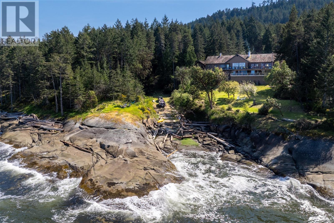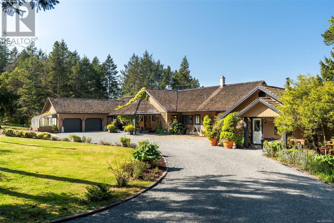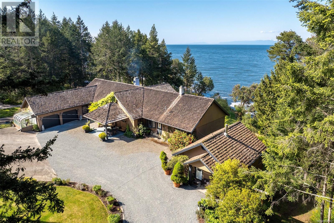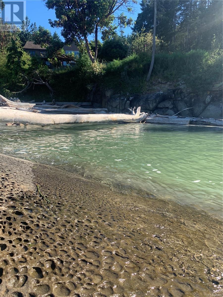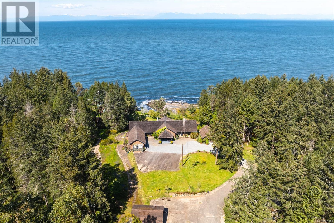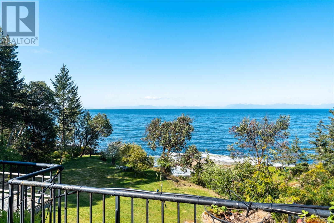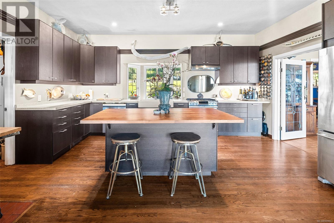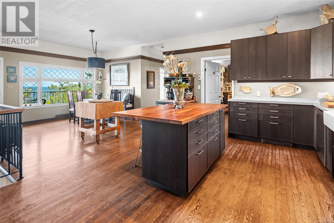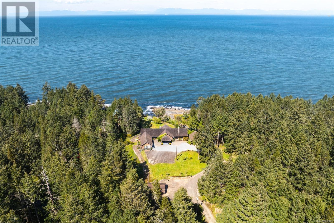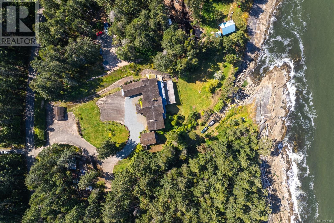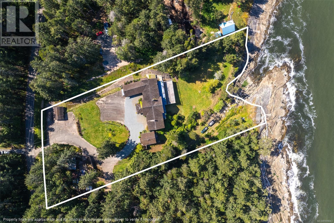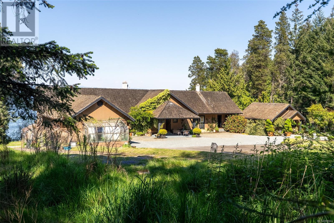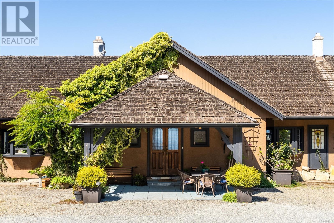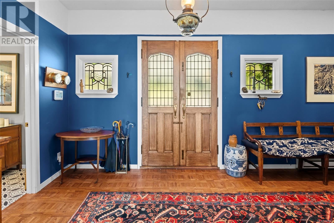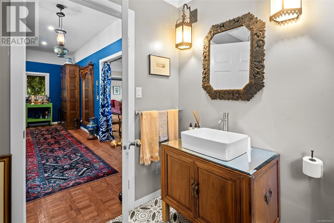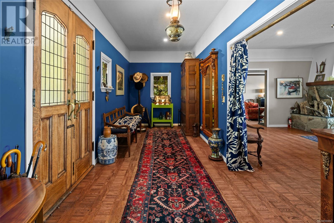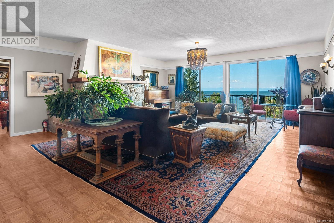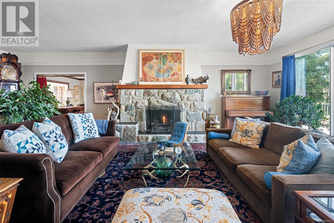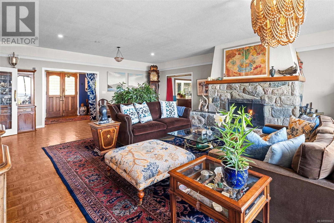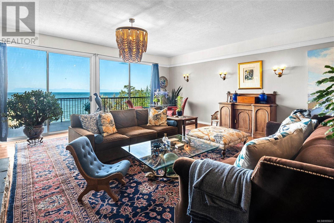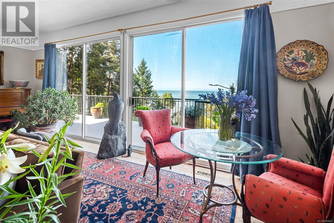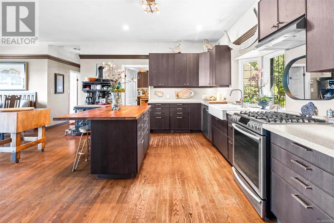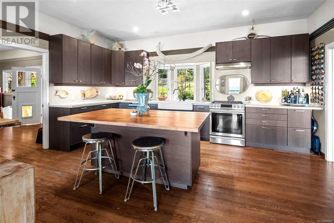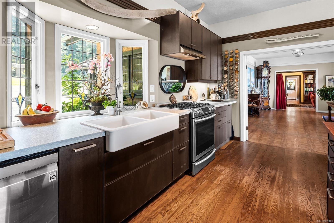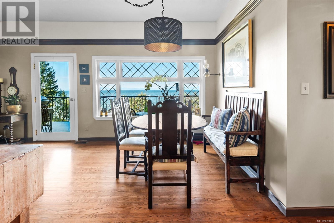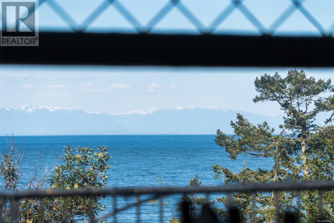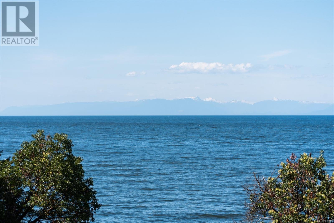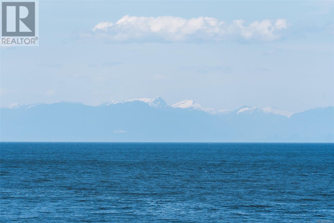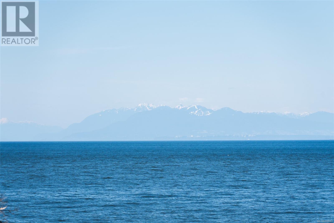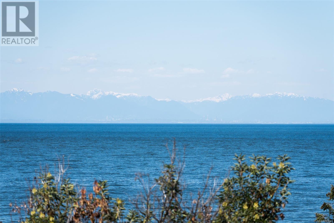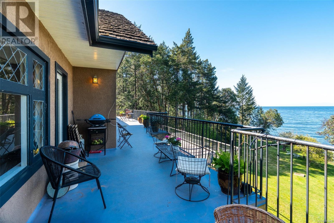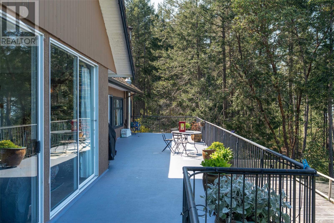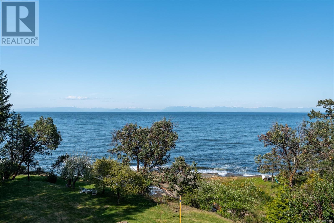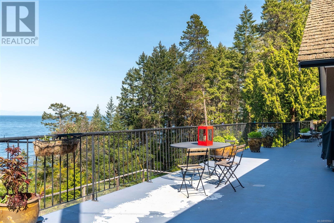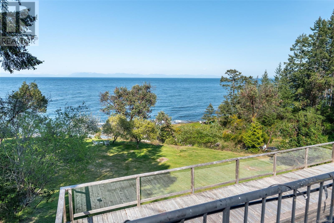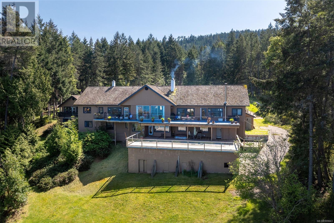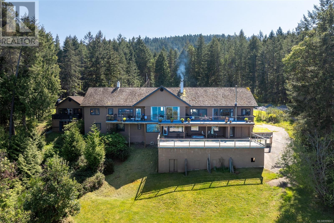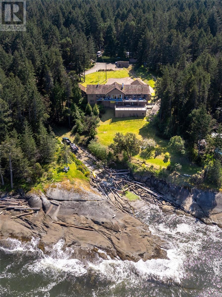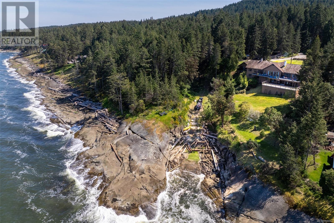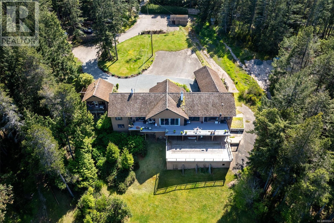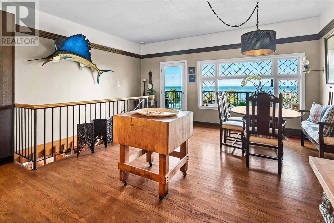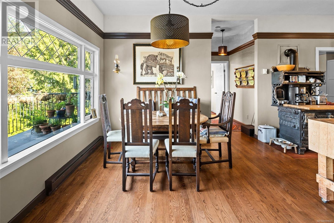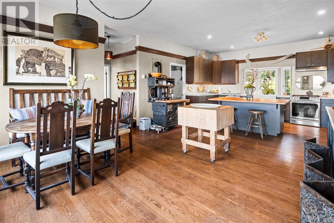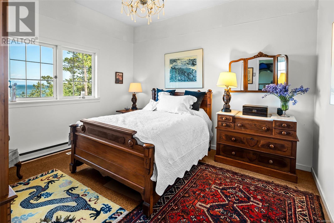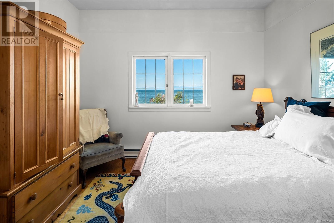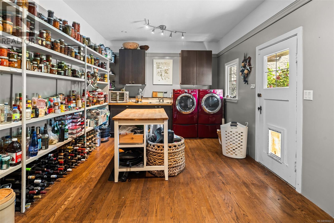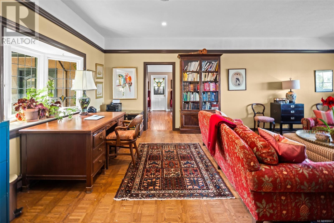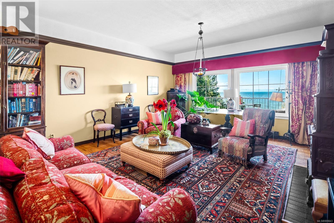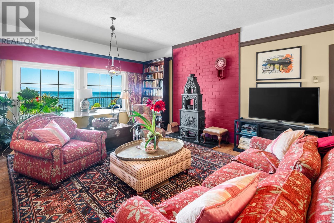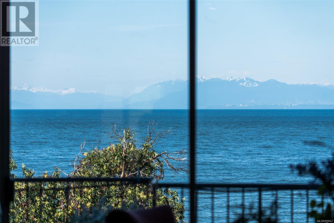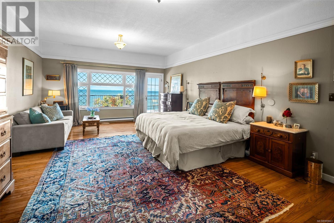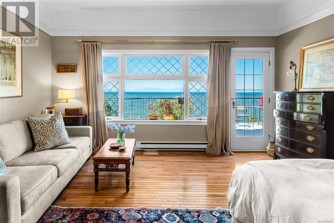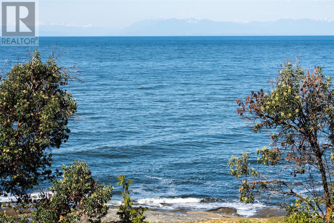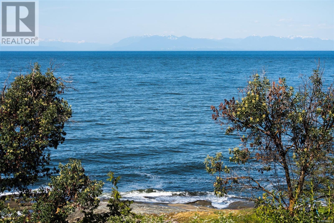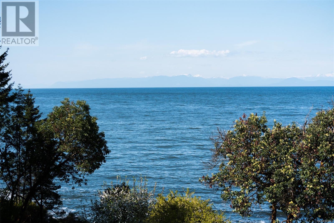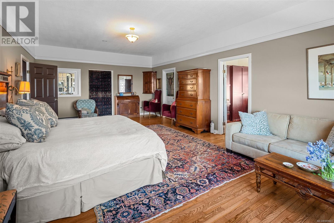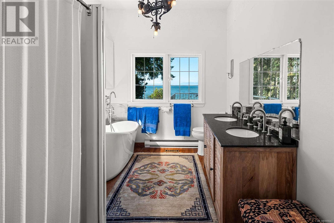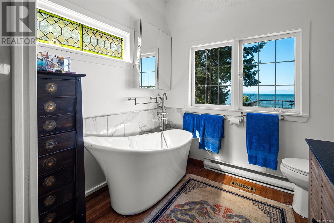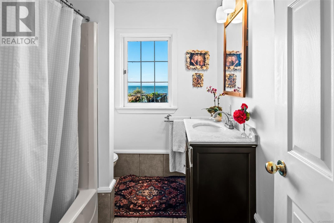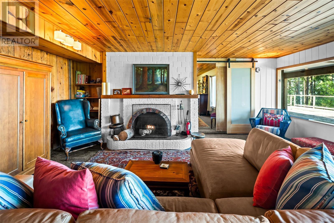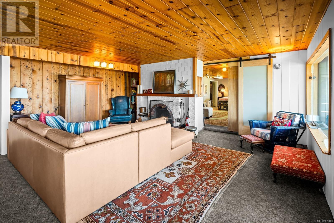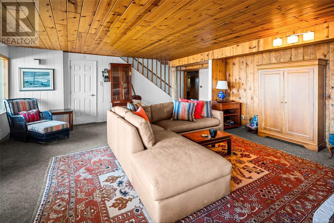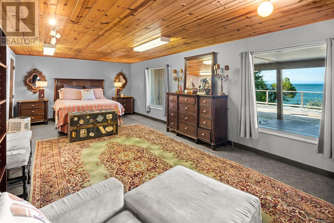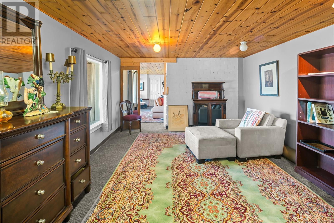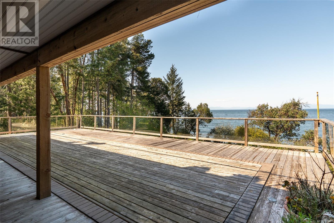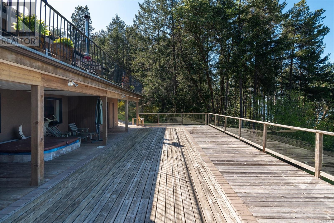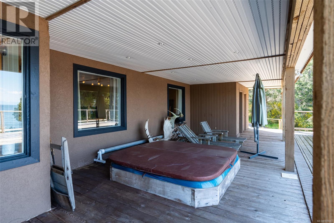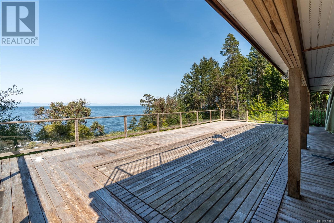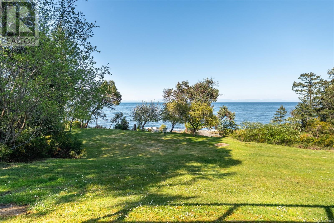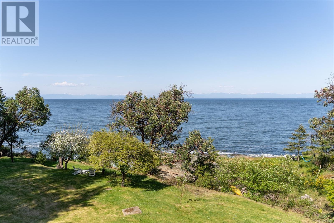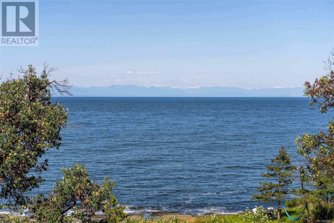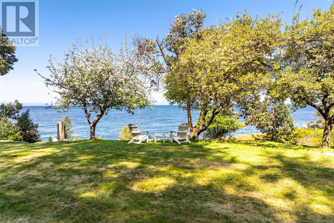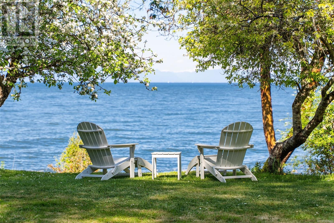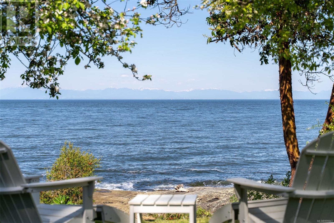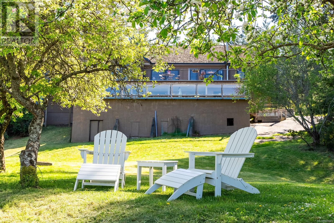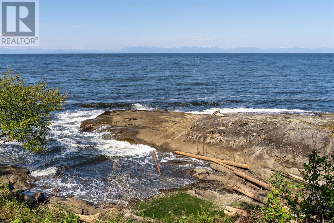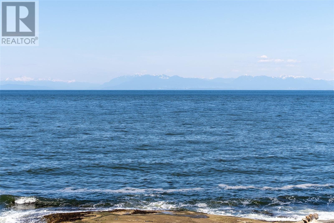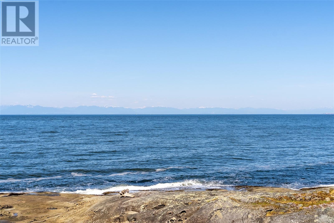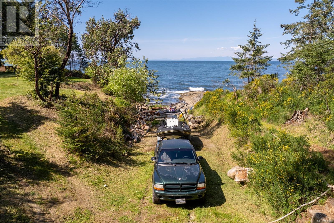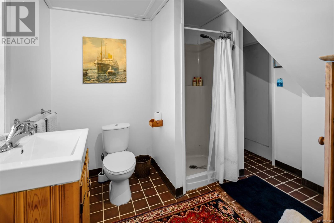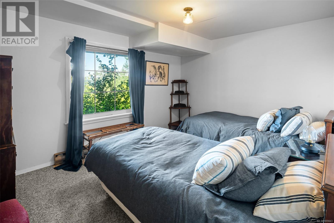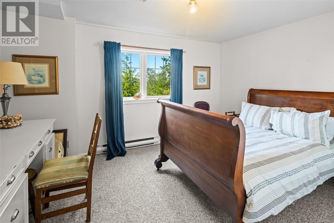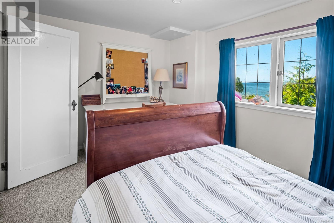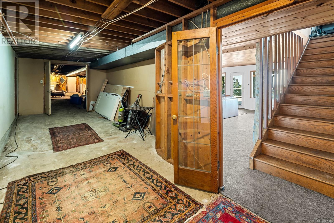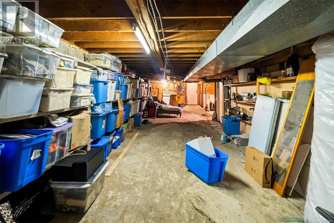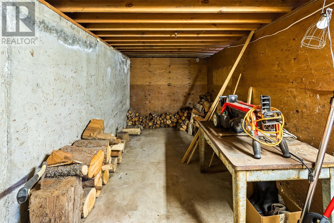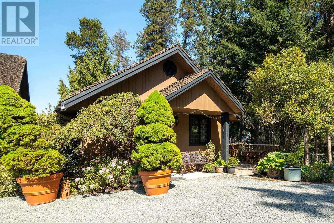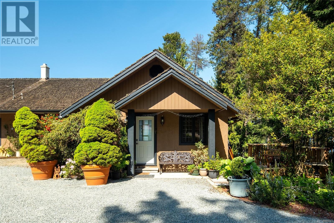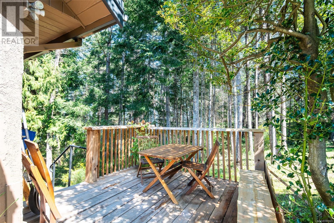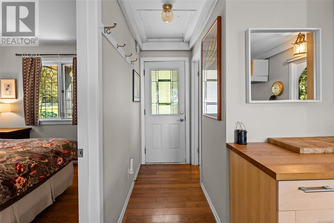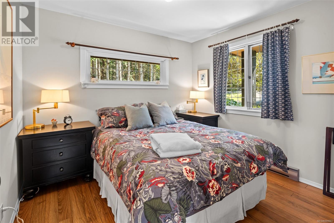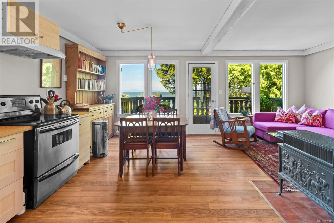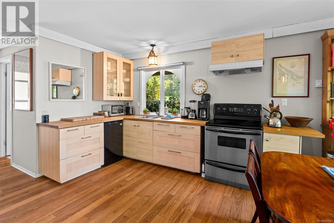474 Sticks Allison Rd Galiano Island, British Columbia V0N 1P0
$2,999,000
Experience coastal luxury on this stunning 2 acre oceanfront property with breathtaking views stretching across the water to Vancouver. This well built 4839 sqft home blends elegance with comfort, offering expansive views from every principal room toward the ever-changing seascape. The open-concept layout is perfect for both relaxing and entertaining, while the kitchen, spacious living areas, and large bedrooms create an ideal family retreat. Step outside to enjoy landscaped grounds, a private path to the beach, and endless ocean vistas from the almost 1400 sqft of balconies. A convenient boat ramp provides direct access to ocean activities (even at low tide) with warm water swimming in the private bay! Adjacent to greenspace and parkland, so privacy is guaranteed. The Air BnB cottage provides generous income. This offering also includes a foreshore lease and a mooring buoy in Montague! FOREIGN BUYERS WELCOME! (id:29647)
Property Details
| MLS® Number | 999843 |
| Property Type | Single Family |
| Neigbourhood | Galiano |
| Features | Acreage, Park Setting, Other |
| Parking Space Total | 12 |
| Plan | Vip36330 |
| View Type | Ocean View |
| Water Front Type | Waterfront On Ocean |
Building
| Bathroom Total | 5 |
| Bedrooms Total | 6 |
| Constructed Date | 1988 |
| Cooling Type | None |
| Fireplace Present | Yes |
| Fireplace Total | 5 |
| Heating Fuel | Wood |
| Heating Type | Baseboard Heaters, Other, Forced Air |
| Size Interior | 9021 Sqft |
| Total Finished Area | 4839 Sqft |
| Type | House |
Land
| Access Type | Road Access |
| Acreage | Yes |
| Size Irregular | 2 |
| Size Total | 2 Ac |
| Size Total Text | 2 Ac |
| Zoning Type | Residential |
Rooms
| Level | Type | Length | Width | Dimensions |
|---|---|---|---|---|
| Lower Level | Bedroom | 10 ft | 14 ft | 10 ft x 14 ft |
| Lower Level | Bedroom | 10 ft | 13 ft | 10 ft x 13 ft |
| Lower Level | Bedroom | 13 ft | 26 ft | 13 ft x 26 ft |
| Lower Level | Bathroom | 10 ft | 8 ft | 10 ft x 8 ft |
| Lower Level | Family Room | 19 ft | 22 ft | 19 ft x 22 ft |
| Main Level | Bathroom | 2-Piece | ||
| Main Level | Bathroom | 7 ft | 8 ft | 7 ft x 8 ft |
| Main Level | Bedroom | 12 ft | 12 ft | 12 ft x 12 ft |
| Main Level | Ensuite | 16 ft | 8 ft | 16 ft x 8 ft |
| Main Level | Primary Bedroom | 26 ft | 15 ft | 26 ft x 15 ft |
| Main Level | Laundry Room | 14 ft | 19 ft | 14 ft x 19 ft |
| Main Level | Dining Room | 13 ft | 13 ft | 13 ft x 13 ft |
| Main Level | Kitchen | 13 ft | 17 ft | 13 ft x 17 ft |
| Main Level | Family Room | 26 ft | 16 ft | 26 ft x 16 ft |
| Main Level | Living Room | 30 ft | 22 ft | 30 ft x 22 ft |
| Main Level | Entrance | 8 ft | 21 ft | 8 ft x 21 ft |
| Other | Kitchen | 12 ft | 6 ft | 12 ft x 6 ft |
| Other | Eating Area | 10 ft | 6 ft | 10 ft x 6 ft |
| Other | Living Room | 10 ft | 13 ft | 10 ft x 13 ft |
| Other | Bedroom | 9 ft | 10 ft | 9 ft x 10 ft |
| Other | Bathroom | 6 ft | 6 ft | 6 ft x 6 ft |
https://www.realtor.ca/real-estate/28307869/474-sticks-allison-rd-galiano-island-galiano

1144 Fort St
Victoria, British Columbia V8V 3K8
(250) 385-2033
(250) 385-3763
www.newportrealty.com/
Interested?
Contact us for more information



