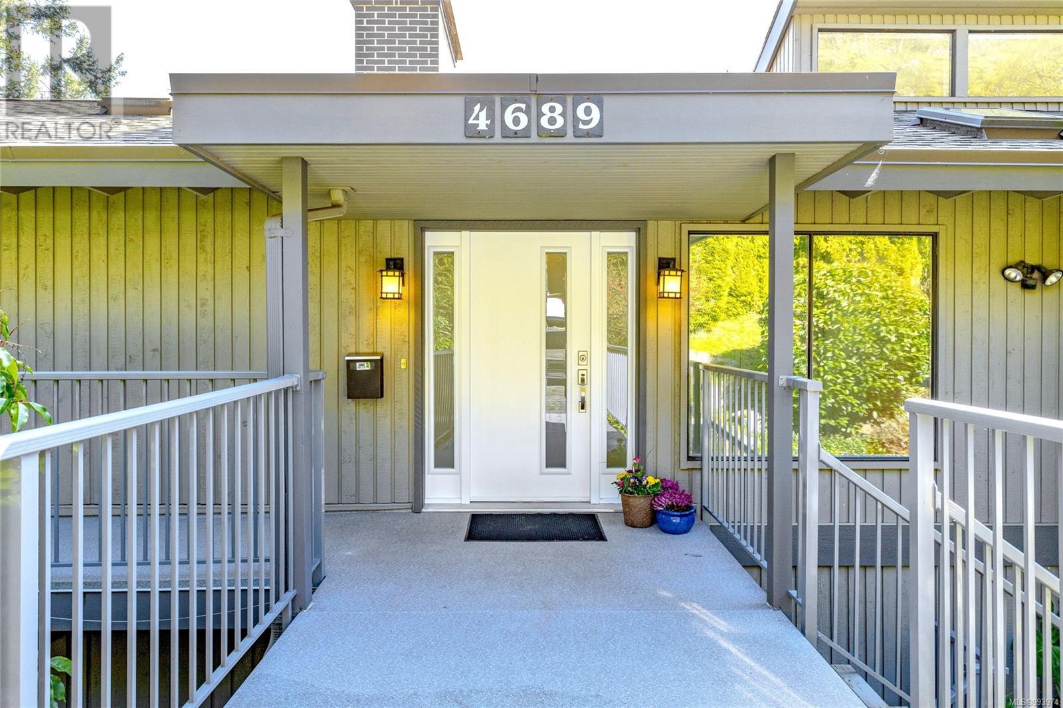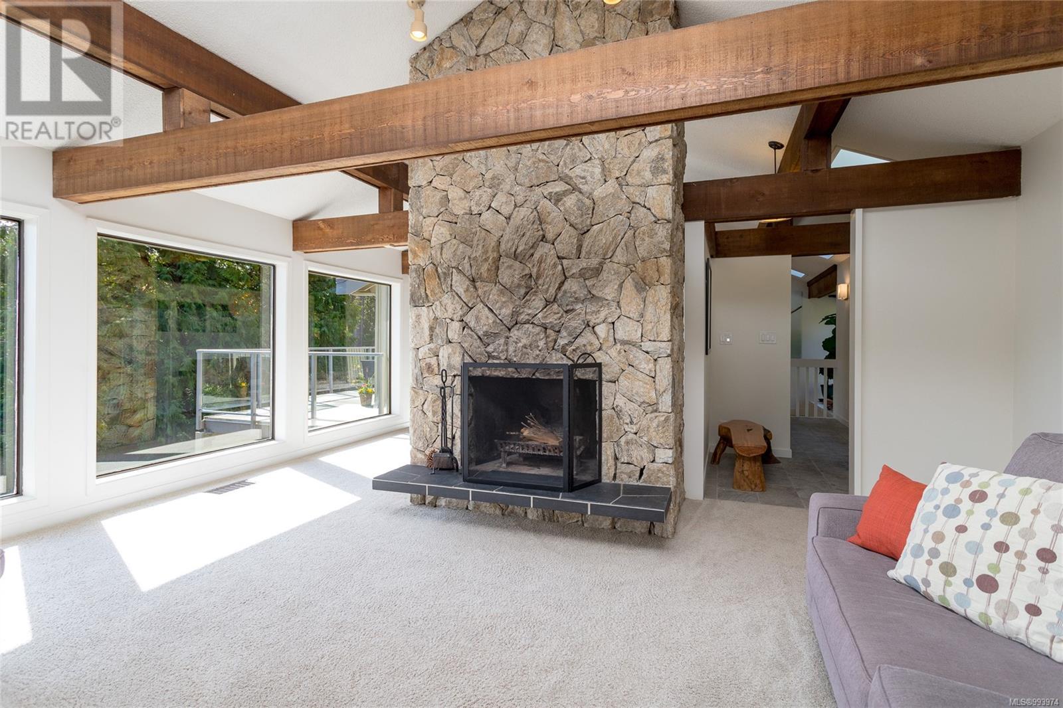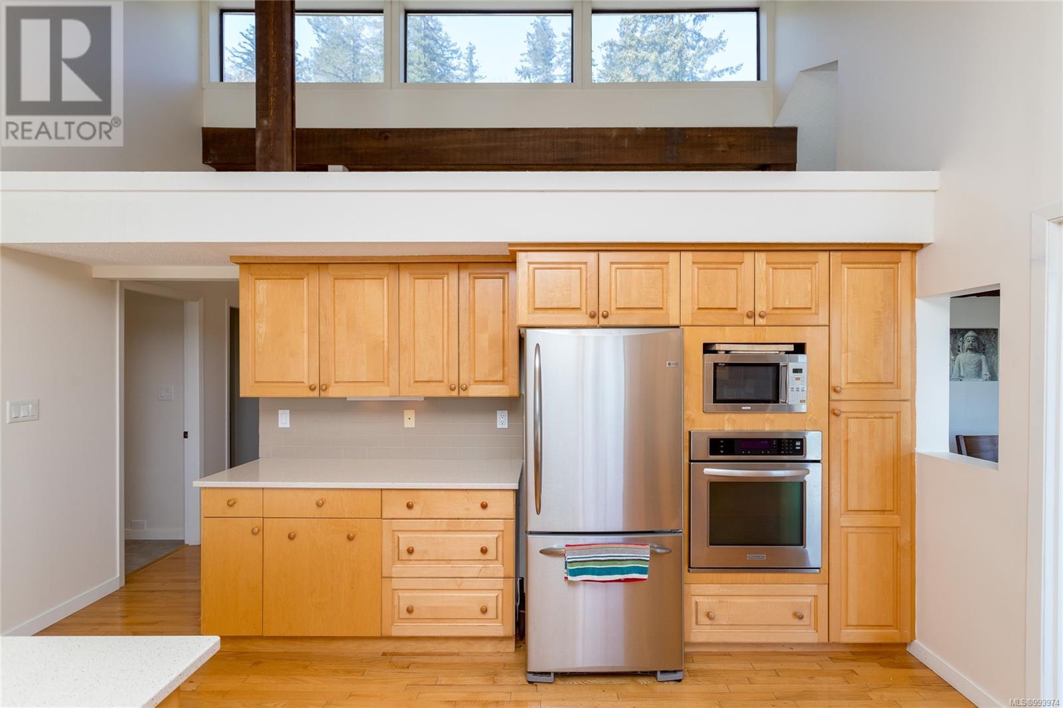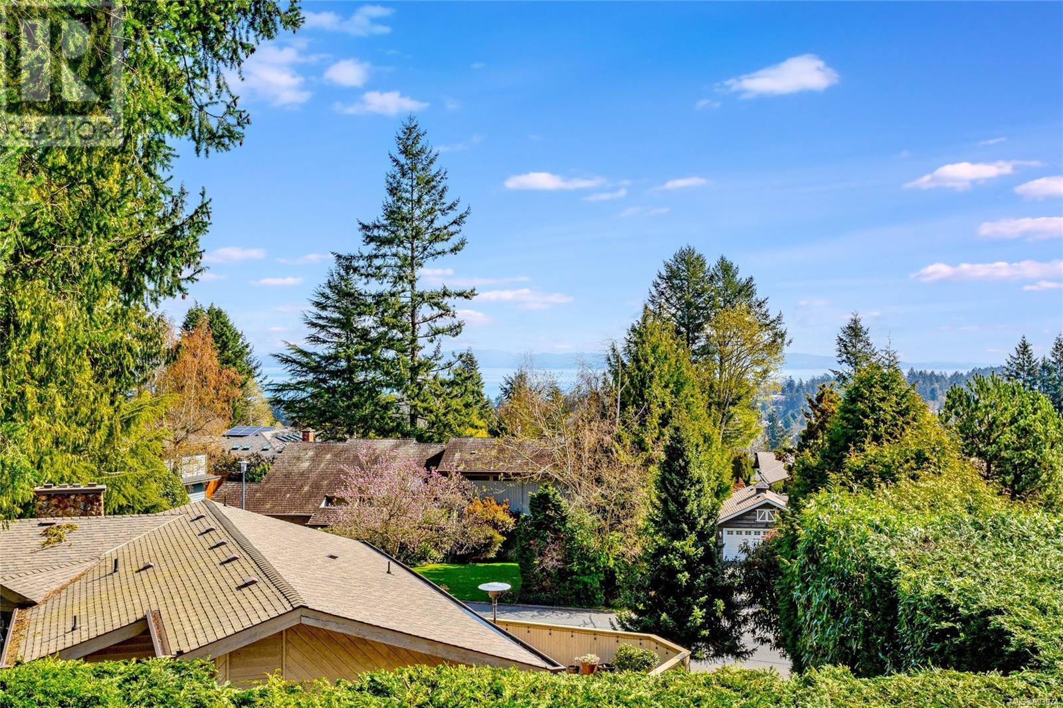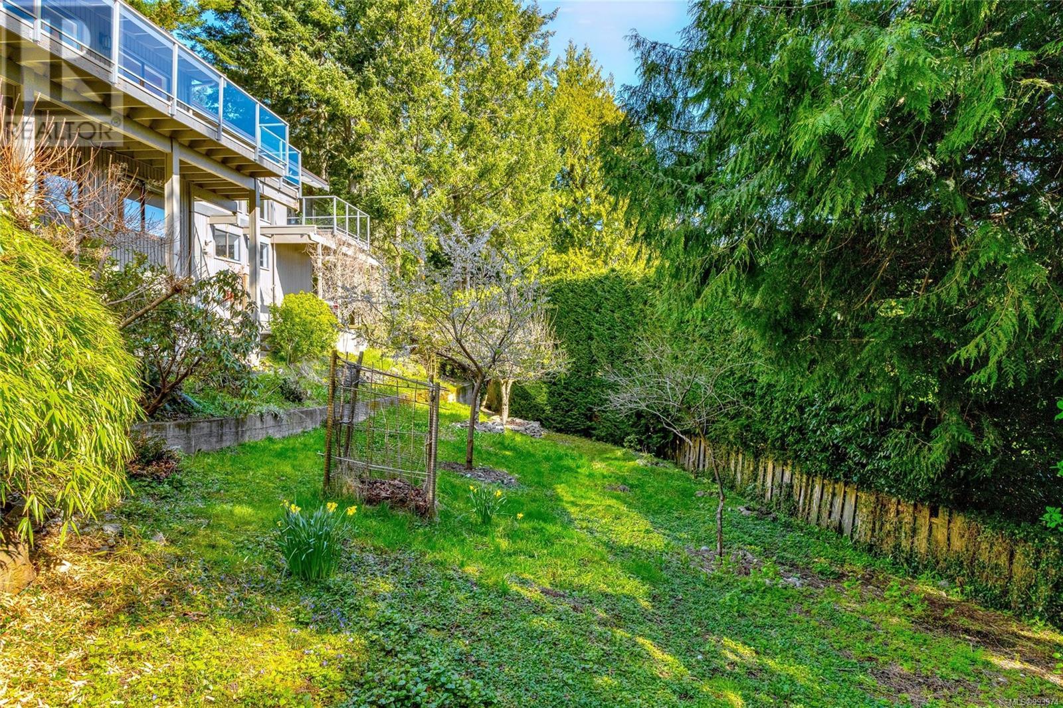4689 Boulderwood Dr Saanich, British Columbia V8Y 2P8
$1,889,999
This bright Broadmead architectural designed west coast executive home was built to take advantage of its hilltop setting. Providing a wonderful private wooded retreat & showcasing incredible sweeping ocean and mountain views. Great natural light pours through the huge picture windows and abundant skylights. Over 1,500 sq. ft. of decks, courtyards, patios and hot tub area to relax and experience tall trees, sunsets, glorious Mt Baker, expansive Salish sea, plus nature with the flora and fauna everywhere! Classic maple shaker cabinets throughout, stainless appliances in kitchen, & quartz countertops. Rich oak, tile, slate and berber carpet flooring in a natural pallet. Large entertainment sized rooms with vaulted ceilings, beams, a floor to ceiling rock fireplace and upscale decor with stone, wood and glass accents. Four to five bedrooms and five bathrooms (separate master wing on main floor). Huge garage, hobby workshop and storage spaces situated on large corner 15,000+ sq. ft. park like lot with fruit trees, berries, terraced rock walls, flowering mature shrubs and established native garden and yard. This beautiful home is wonderfully updated, lovingly maintained and cherished for many years by current owners. (id:29647)
Property Details
| MLS® Number | 993974 |
| Property Type | Single Family |
| Neigbourhood | Broadmead |
| Features | Park Setting, Private Setting, Southern Exposure, Wooded Area, Corner Site, Other |
| Parking Space Total | 10 |
| Plan | Vip32059 |
| Structure | Shed, Workshop |
| View Type | Mountain View, Ocean View, Valley View |
Building
| Bathroom Total | 5 |
| Bedrooms Total | 4 |
| Architectural Style | Contemporary, Westcoast |
| Constructed Date | 1980 |
| Cooling Type | Partially Air Conditioned |
| Fireplace Present | Yes |
| Fireplace Total | 2 |
| Heating Fuel | Electric, Natural Gas, Wood |
| Heating Type | Baseboard Heaters |
| Size Interior | 4007 Sqft |
| Total Finished Area | 3255 Sqft |
| Type | House |
Land
| Access Type | Road Access |
| Acreage | No |
| Size Irregular | 15031 |
| Size Total | 15031 Sqft |
| Size Total Text | 15031 Sqft |
| Zoning Description | Rs-10 |
| Zoning Type | Residential |
Rooms
| Level | Type | Length | Width | Dimensions |
|---|---|---|---|---|
| Lower Level | Bathroom | 5-Piece | ||
| Lower Level | Ensuite | 3-Piece | ||
| Lower Level | Bedroom | 17 ft | 11 ft | 17 ft x 11 ft |
| Lower Level | Ensuite | 3-Piece | ||
| Lower Level | Bedroom | 14 ft | 13 ft | 14 ft x 13 ft |
| Lower Level | Recreation Room | 19 ft | 13 ft | 19 ft x 13 ft |
| Lower Level | Laundry Room | 13 ft | 11 ft | 13 ft x 11 ft |
| Lower Level | Bedroom | 13 ft | 8 ft | 13 ft x 8 ft |
| Main Level | Ensuite | 5-Piece | ||
| Main Level | Bathroom | 2-Piece | ||
| Main Level | Primary Bedroom | 17 ft | 13 ft | 17 ft x 13 ft |
| Main Level | Office | 6 ft | 13 ft | 6 ft x 13 ft |
| Main Level | Family Room | 17 ft | 14 ft | 17 ft x 14 ft |
| Main Level | Kitchen | 16 ft | 14 ft | 16 ft x 14 ft |
| Main Level | Dining Room | 13 ft | 13 ft | 13 ft x 13 ft |
| Main Level | Living Room | 20 ft | 20 ft | 20 ft x 20 ft |
| Main Level | Entrance | 17 ft | 6 ft | 17 ft x 6 ft |
https://www.realtor.ca/real-estate/28124595/4689-boulderwood-dr-saanich-broadmead

103-4400 Chatterton Way
Victoria, British Columbia V8X 5J2
(250) 479-3333
(250) 479-3565
www.sutton.com/

103-4400 Chatterton Way
Victoria, British Columbia V8X 5J2
(250) 479-3333
(250) 479-3565
www.sutton.com/
Interested?
Contact us for more information








