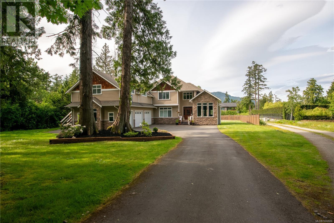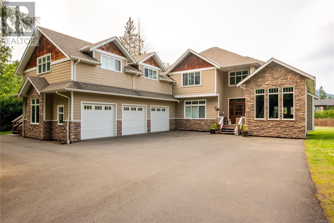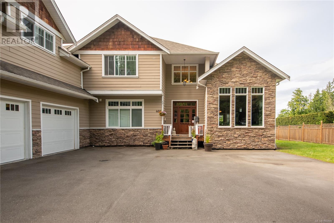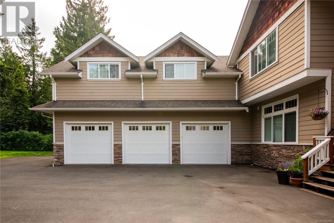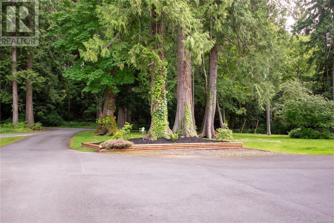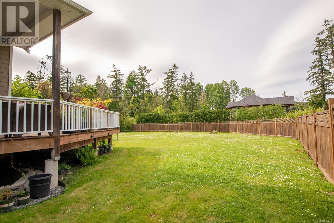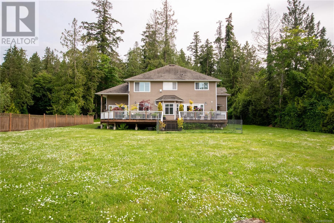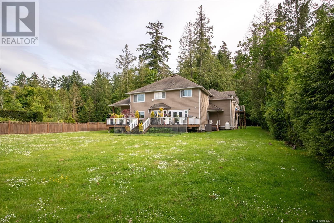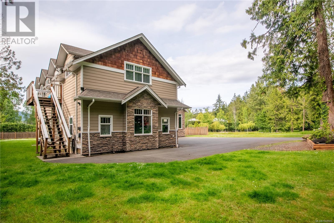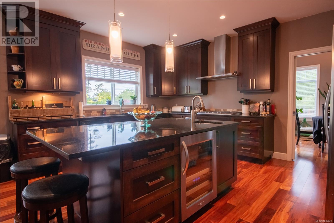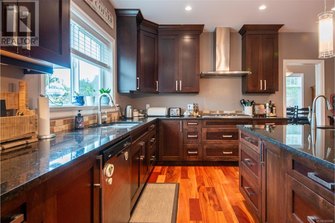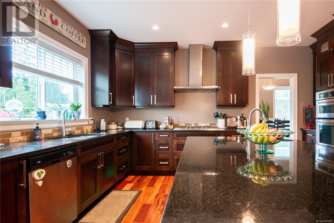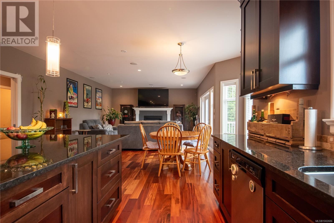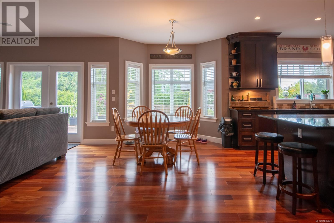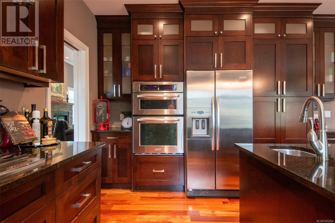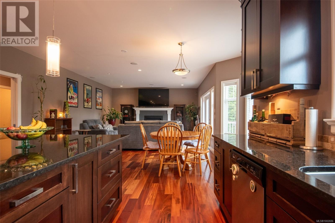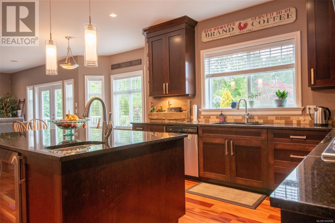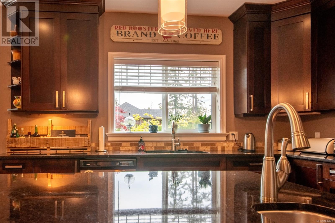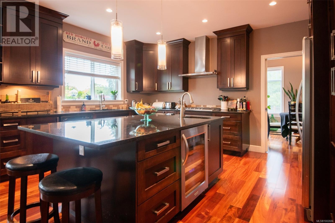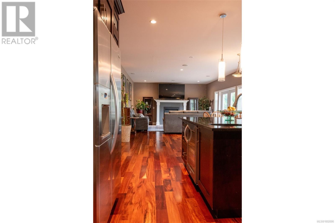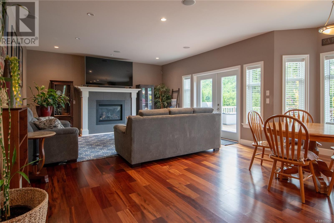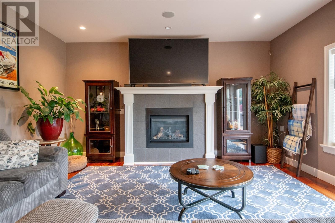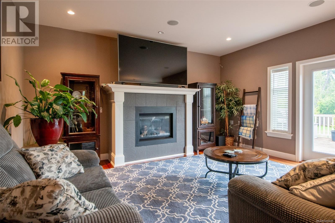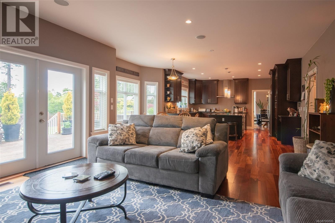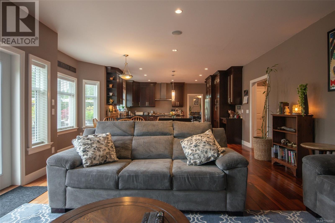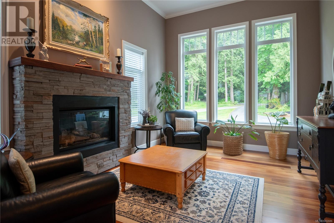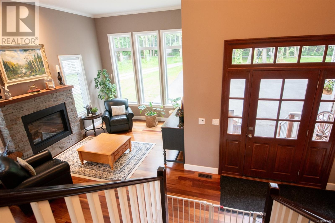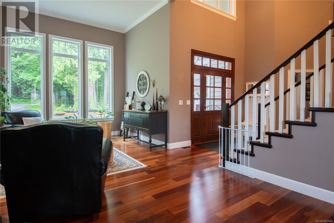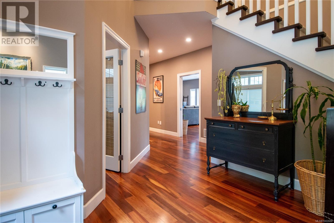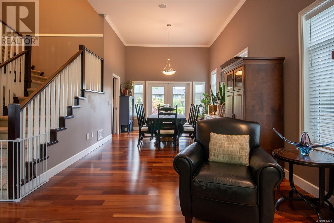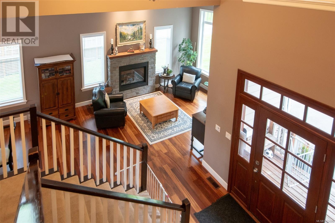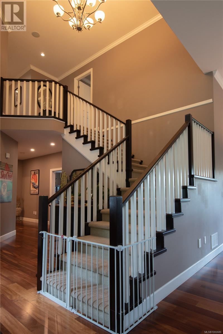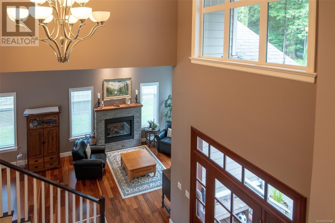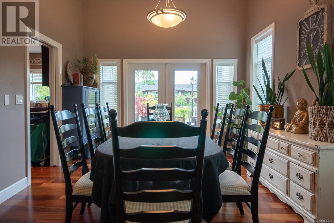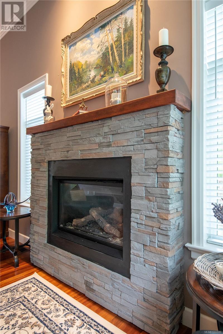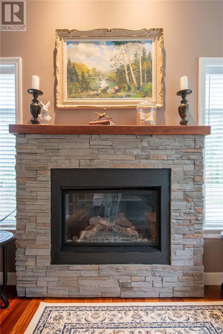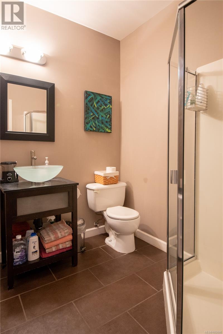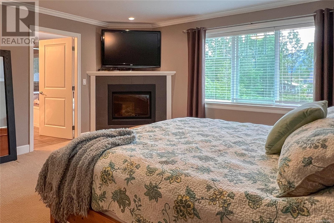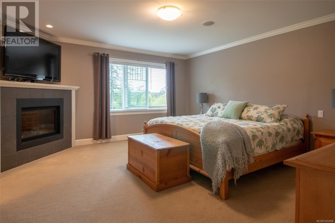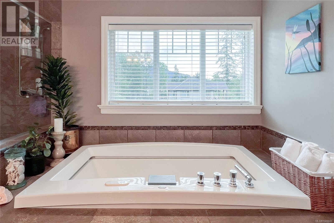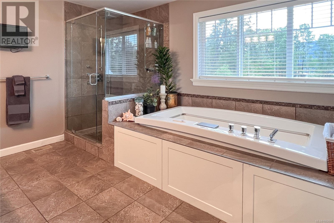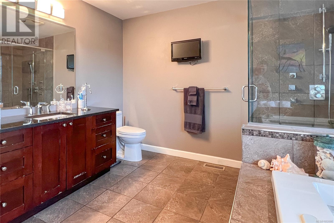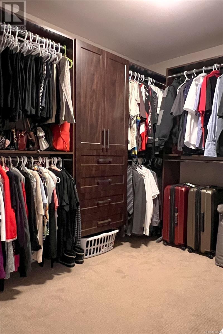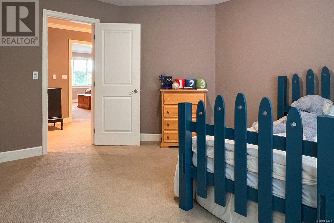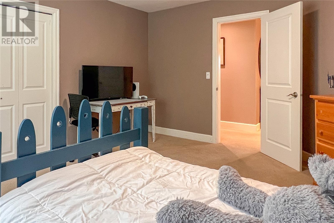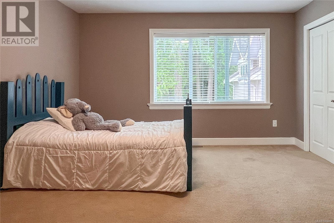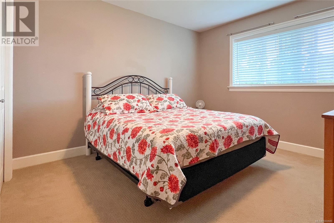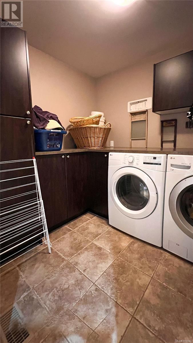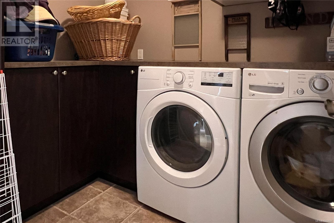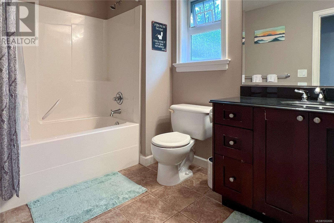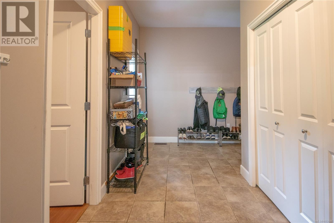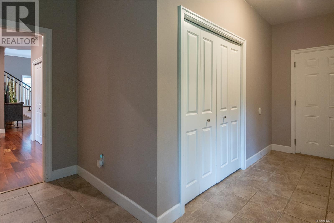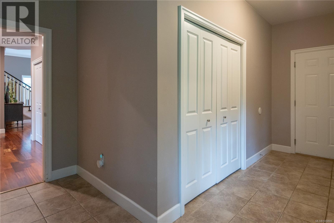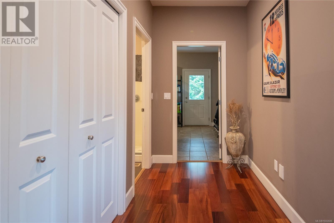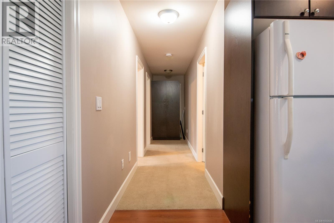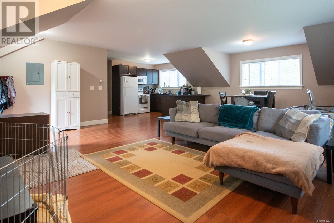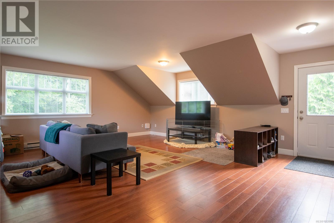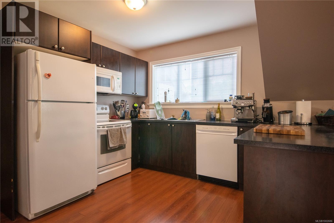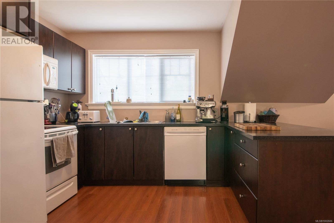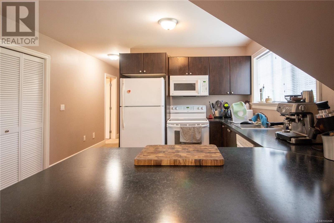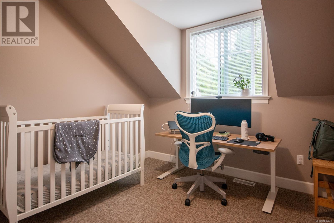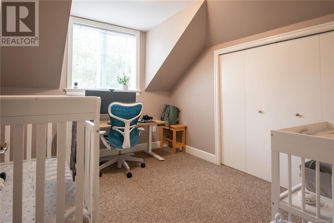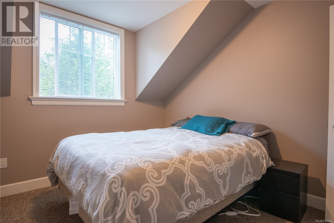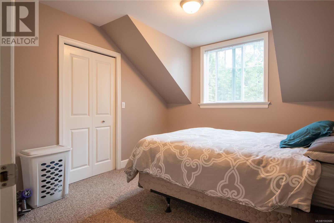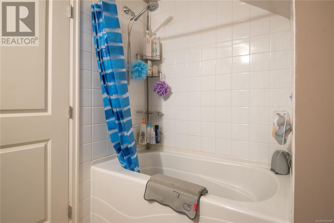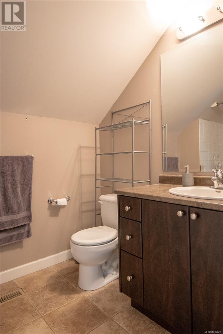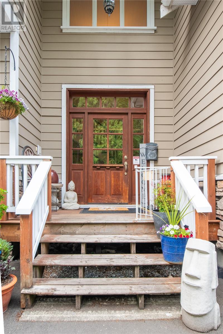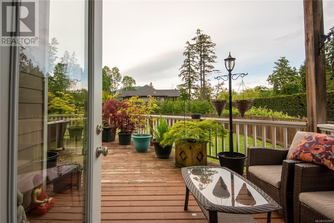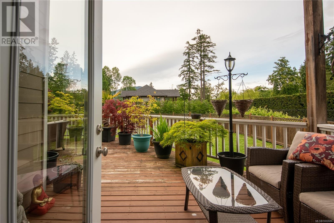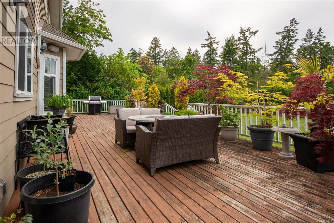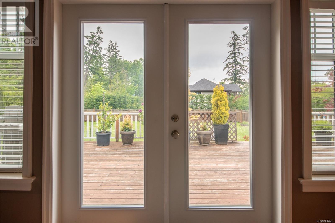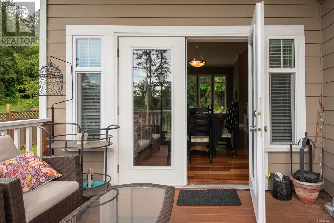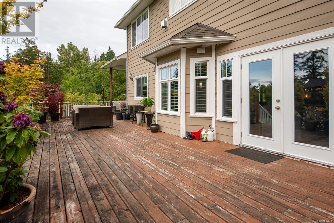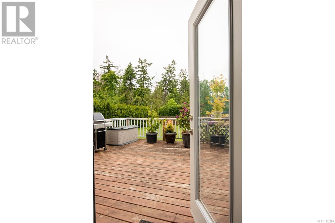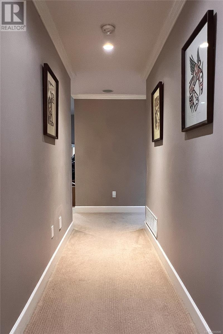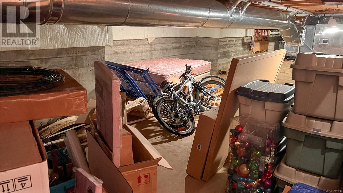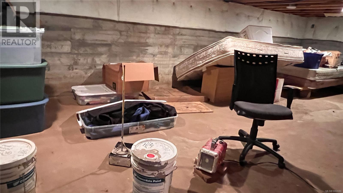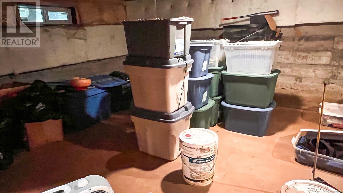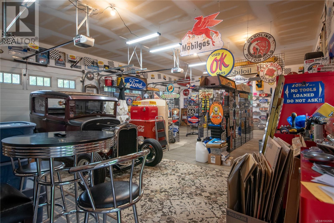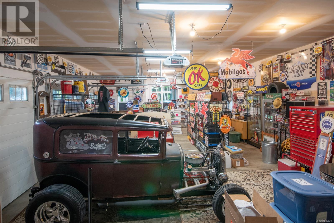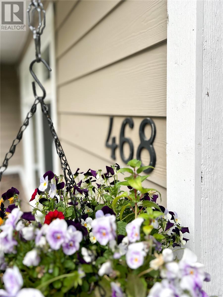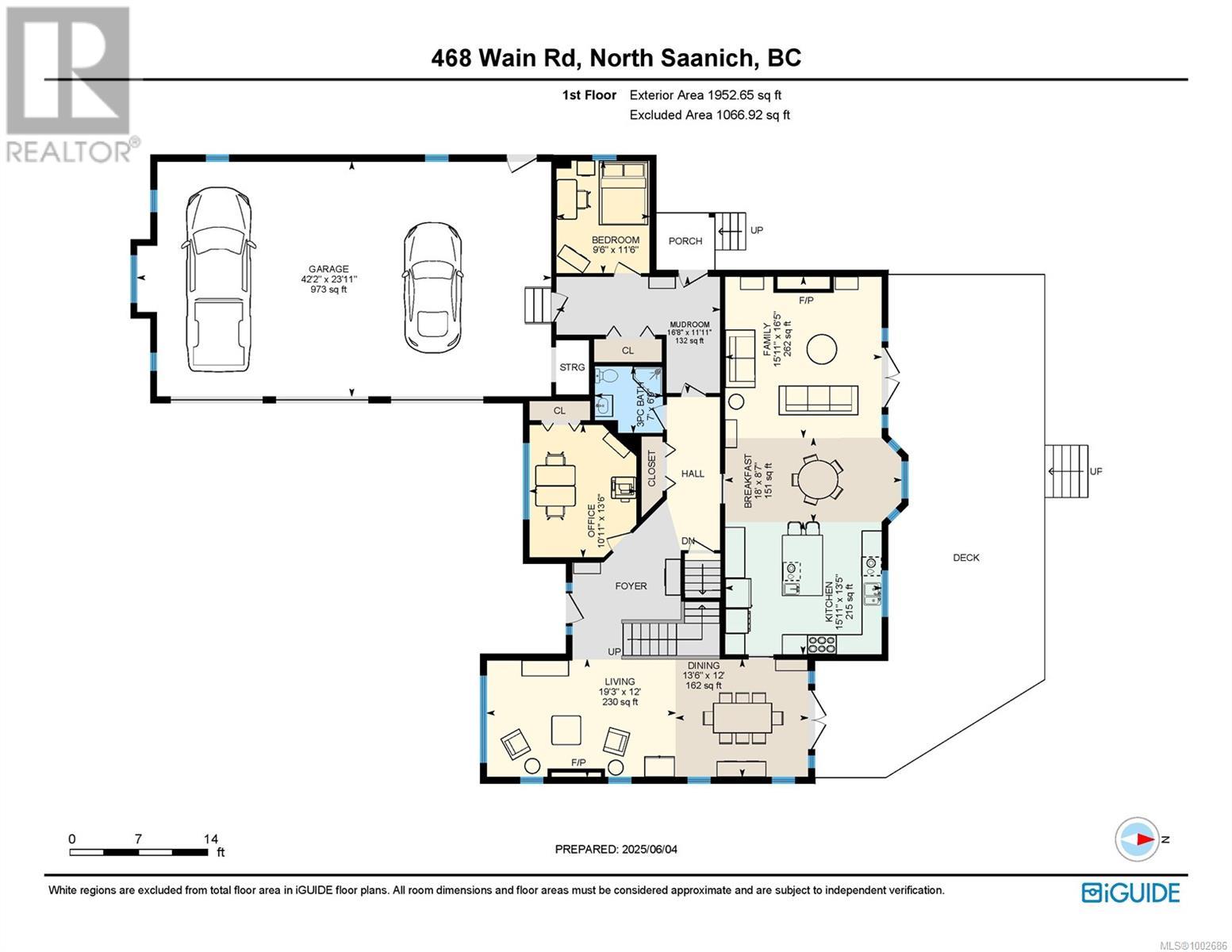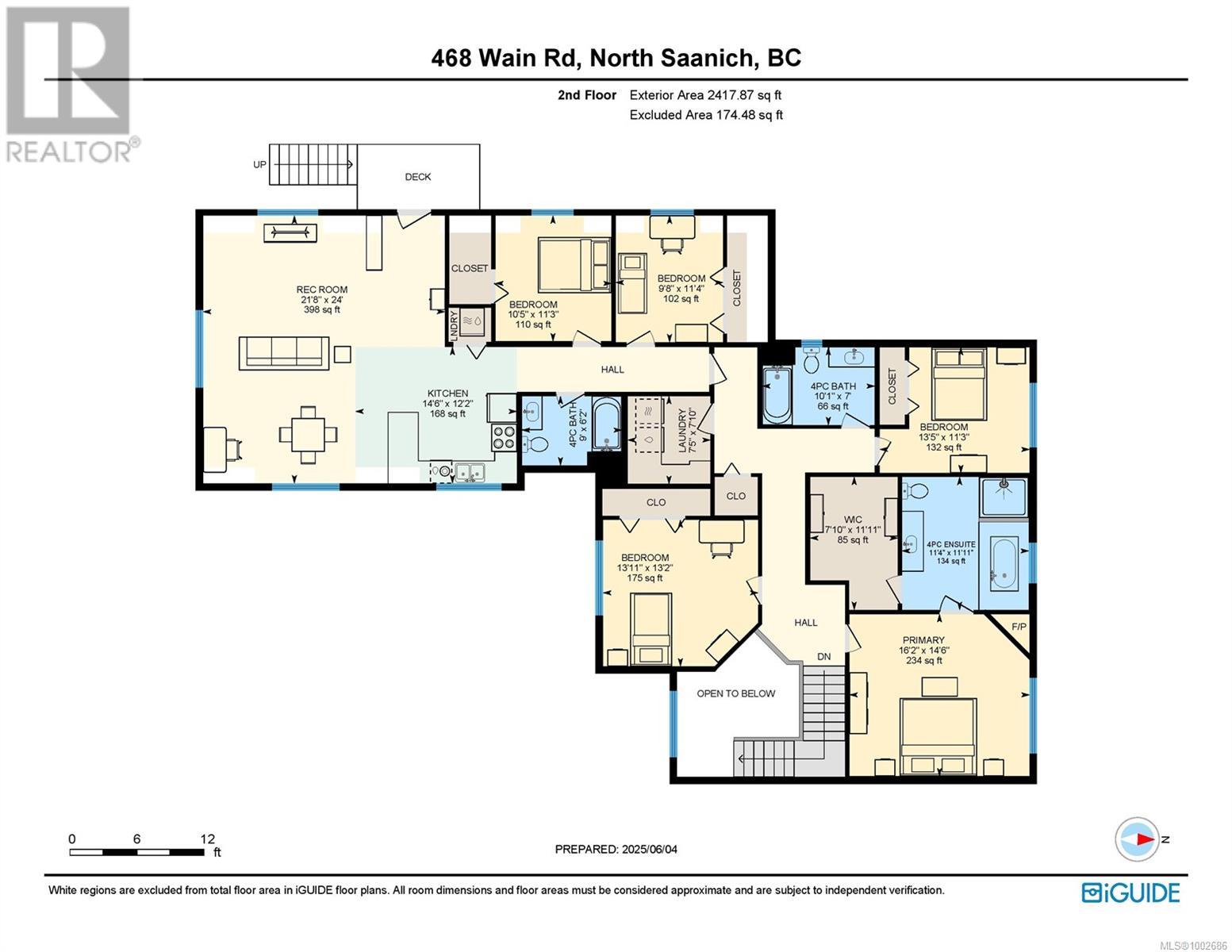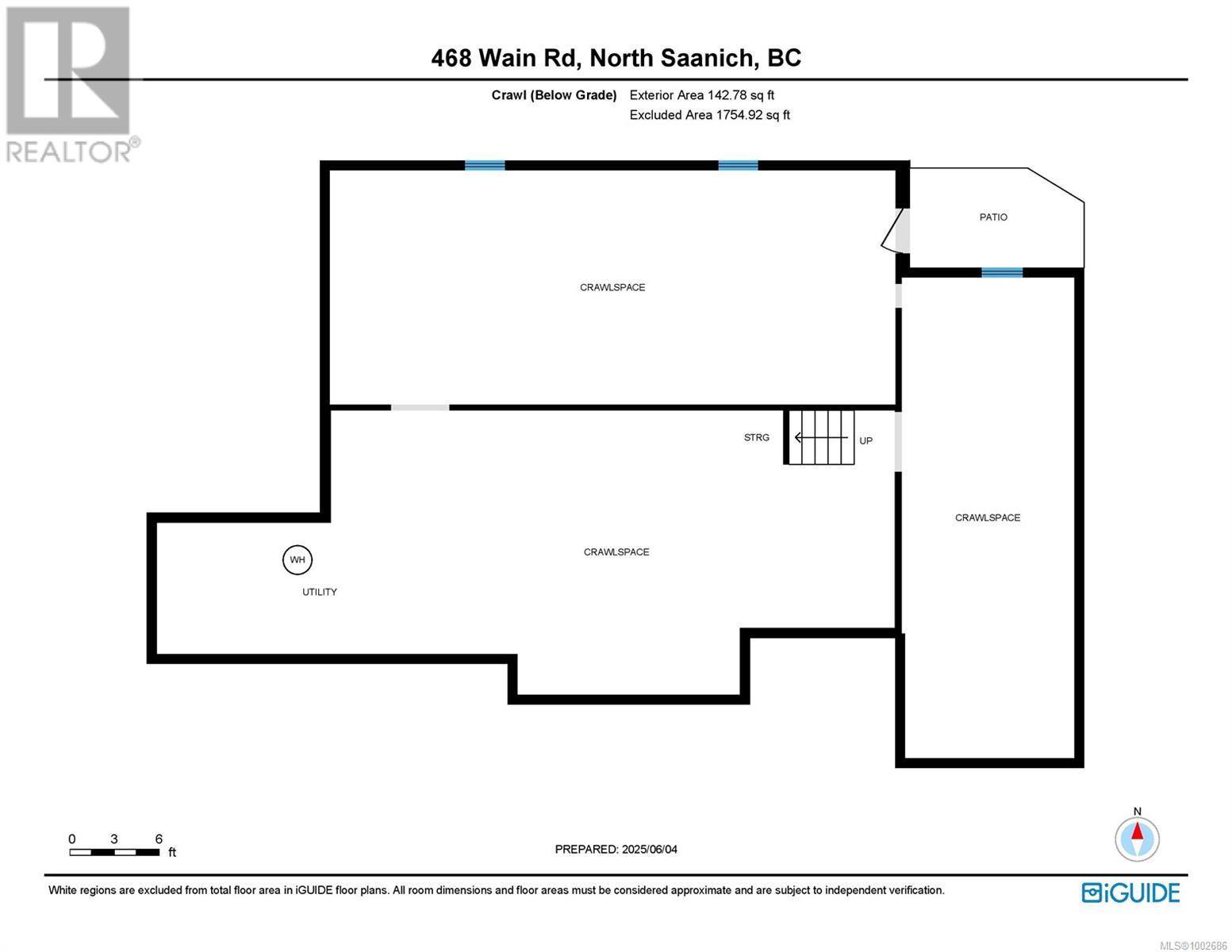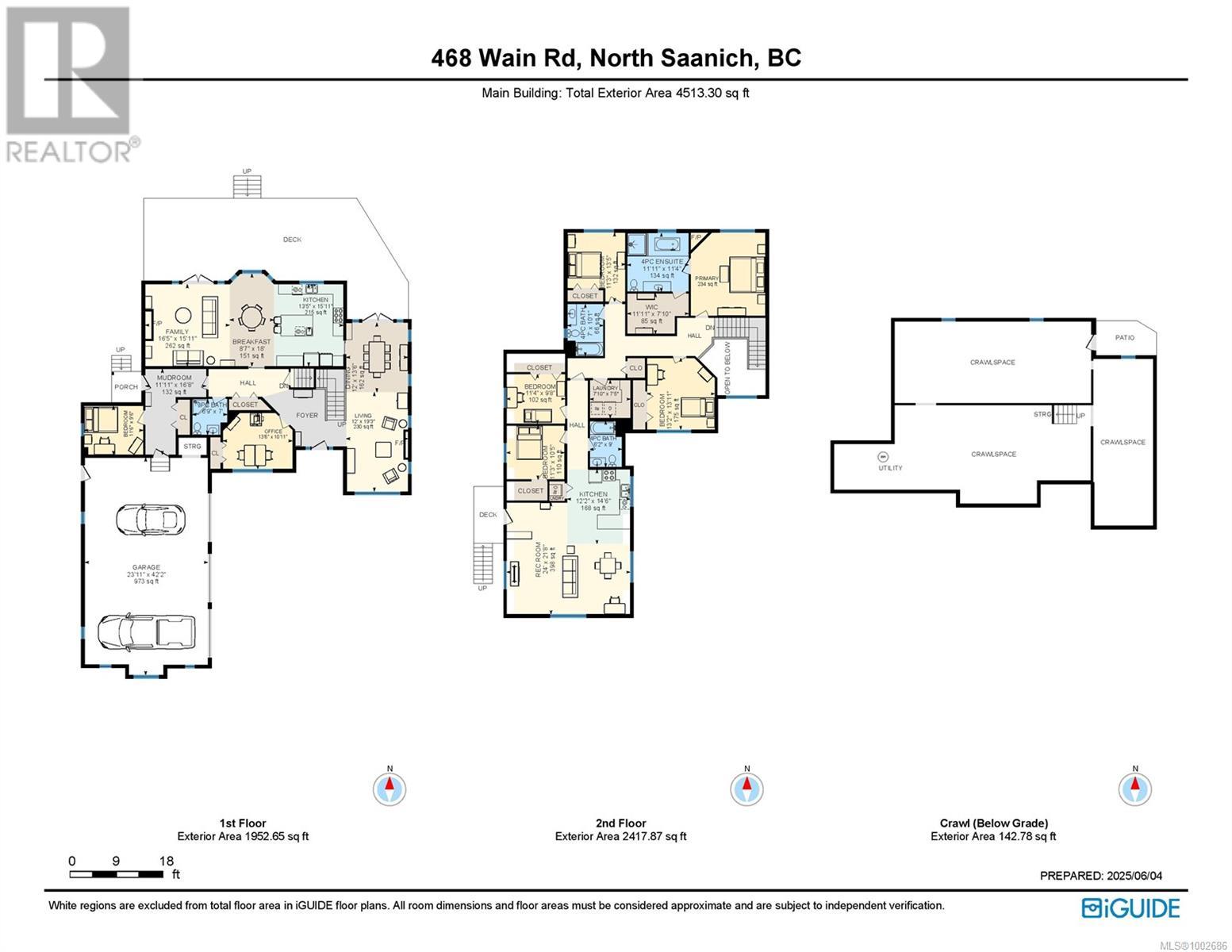468 Wain Rd North Saanich, British Columbia V8L 5P9
$1,999,999
Nestled in North Saanich’s coveted Deep Cove, this custom 6-bed, 4-bath executive home offers over 4,300 sq ft of refined living on a private 0.59-acre lot. Built in 2009, the residence features a vaulted grand entry foyer, hardwood floors, rich maple cabinetry, granite countertops, and stainless steel appliances. The heart of the home is a large open-concept kitchen and living room, perfect for everyday living and entertaining. A spacious dining room and adjacent family room provide inviting spaces for gatherings. Step out onto the large deck overlooking beautifully landscaped grounds. The luxurious primary suite includes a fireplace, walk-in closet, Jacuzzi tub, and large shower. A self-contained 2-bedroom suite with separate laundry offers flexibility for guests or extended family. Additional highlights include a massive 3-car garage, 6’ crawlspace, and quality finishings throughout. Enjoy the peaceful, upscale charm of Deep Cove, minutes from wineries, beaches, trails, and Sidney. (id:29647)
Property Details
| MLS® Number | 1002686 |
| Property Type | Single Family |
| Neigbourhood | Deep Cove |
| Community Features | Pets Allowed, Family Oriented |
| Features | Level Lot, Private Setting, Wooded Area, Rectangular |
| Parking Space Total | 7 |
| Plan | Eps3924 |
Building
| Bathroom Total | 4 |
| Bedrooms Total | 6 |
| Architectural Style | Other |
| Constructed Date | 2009 |
| Cooling Type | Air Conditioned |
| Fireplace Present | Yes |
| Fireplace Total | 3 |
| Heating Fuel | Electric, Propane |
| Heating Type | Baseboard Heaters, Forced Air, Heat Pump |
| Size Interior | 7367 Sqft |
| Total Finished Area | 4371 Sqft |
| Type | House |
Land
| Acreage | No |
| Size Irregular | 0.59 |
| Size Total | 0.59 Ac |
| Size Total Text | 0.59 Ac |
| Zoning Type | Residential |
Rooms
| Level | Type | Length | Width | Dimensions |
|---|---|---|---|---|
| Second Level | Recreation Room | 22 ft | 24 ft | 22 ft x 24 ft |
| Second Level | Kitchen | 15 ft | 12 ft | 15 ft x 12 ft |
| Second Level | Bathroom | 4-Piece | ||
| Second Level | Bedroom | 11 ft | 11 ft | 11 ft x 11 ft |
| Second Level | Bedroom | 10 ft | 11 ft | 10 ft x 11 ft |
| Second Level | Laundry Room | 8 ft | 8 ft | 8 ft x 8 ft |
| Second Level | Bedroom | 14 ft | 13 ft | 14 ft x 13 ft |
| Second Level | Bathroom | 4-Piece | ||
| Second Level | Bedroom | 14 ft | 11 ft | 14 ft x 11 ft |
| Second Level | Ensuite | 4-Piece | ||
| Second Level | Primary Bedroom | 16 ft | 15 ft | 16 ft x 15 ft |
| Main Level | Bedroom | 10 ft | 12 ft | 10 ft x 12 ft |
| Main Level | Mud Room | 17 ft | 12 ft | 17 ft x 12 ft |
| Main Level | Bathroom | 3-Piece | ||
| Main Level | Office | 11 ft | 14 ft | 11 ft x 14 ft |
| Main Level | Family Room | 16 ft | 17 ft | 16 ft x 17 ft |
| Main Level | Living Room | 19 ft | 12 ft | 19 ft x 12 ft |
| Main Level | Dining Room | 14 ft | 12 ft | 14 ft x 12 ft |
| Main Level | Kitchen | 16 ft | 14 ft | 16 ft x 14 ft |
| Main Level | Eating Area | 18 ft | 9 ft | 18 ft x 9 ft |
https://www.realtor.ca/real-estate/28438304/468-wain-rd-north-saanich-deep-cove

202-3440 Douglas St
Victoria, British Columbia V8Z 3L5
(250) 386-8875
301-3450 Uptown Boulevard
Victoria, British Columbia V8Z 0B9
(833) 817-6506
www.exprealty.ca/
Interested?
Contact us for more information


