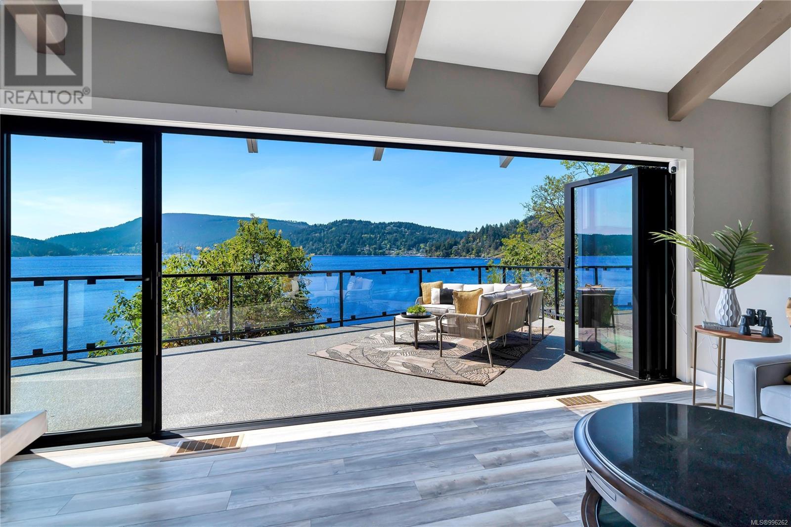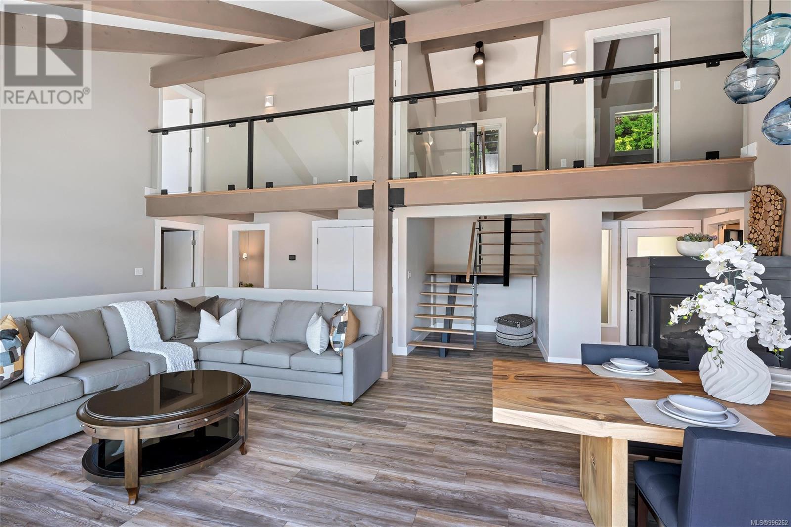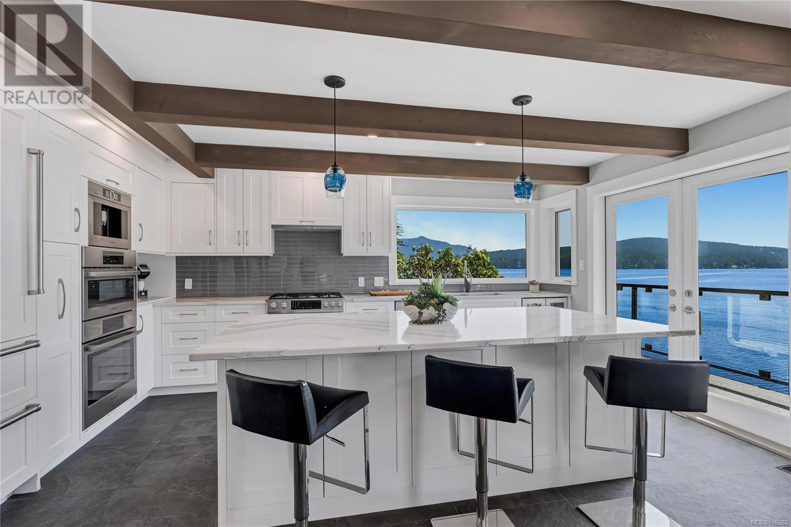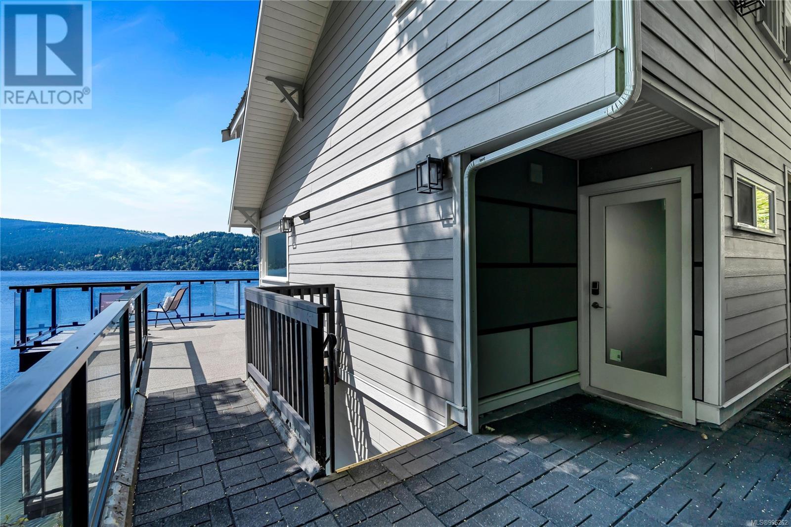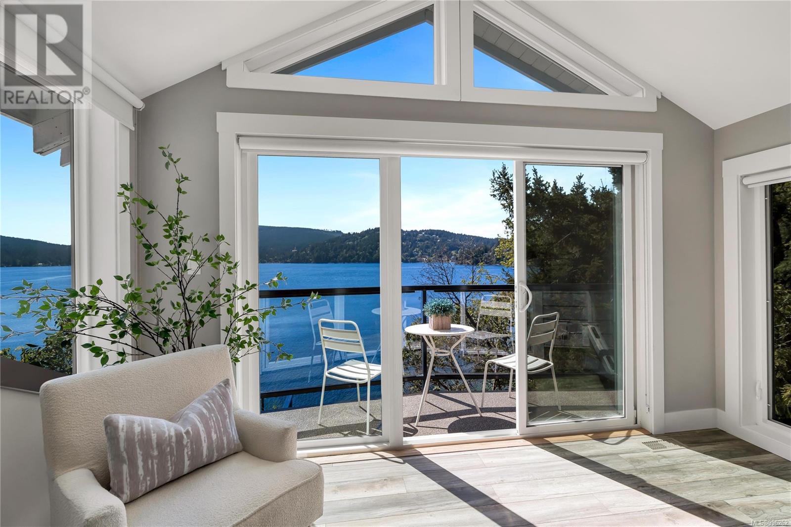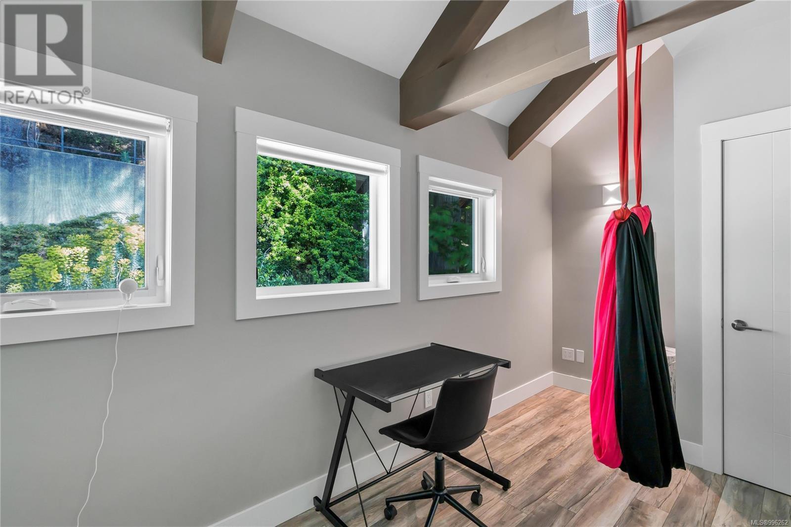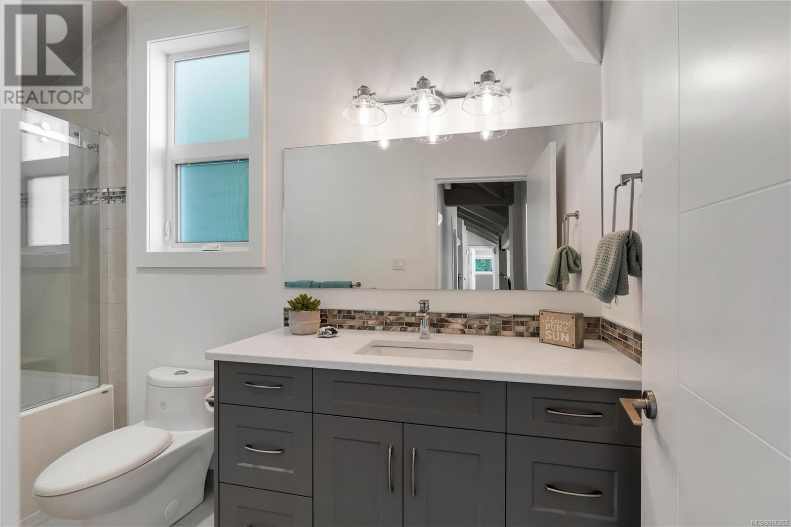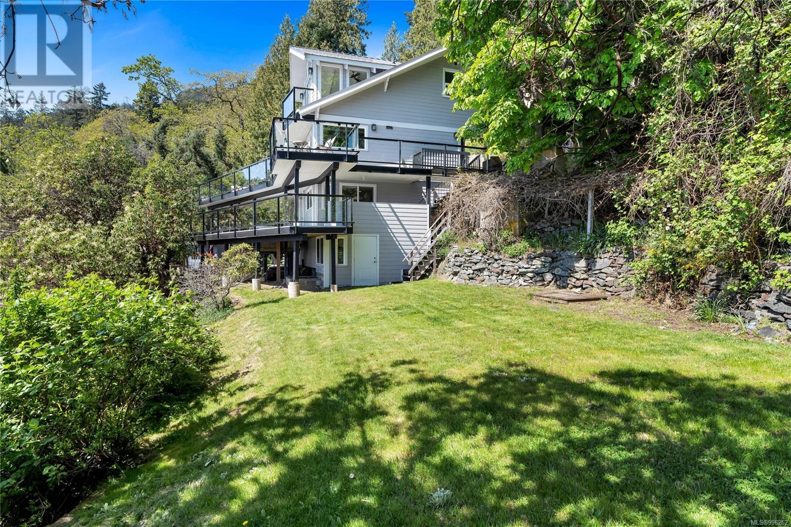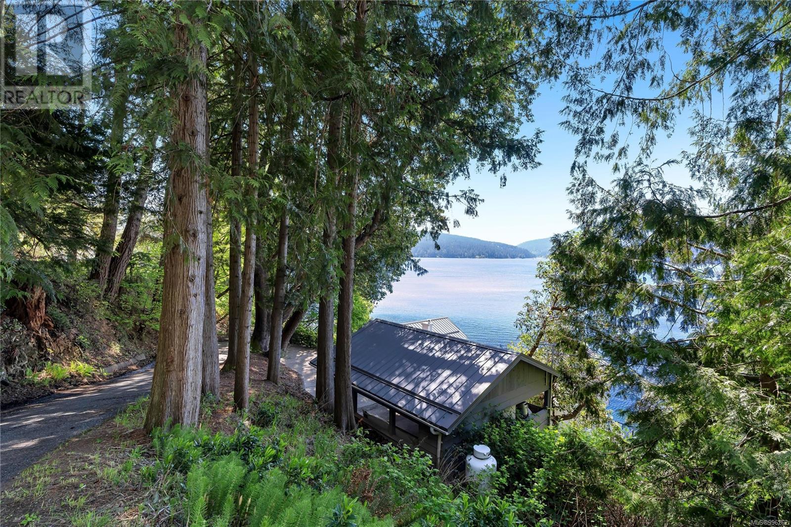468 Arbutus Ave Duncan, British Columbia V9L 5X6
$2,499,999
Open House Sunday June 29, 11:00-1:00. MAPLE BAY OCEANFRONT! Welcome to your oceanfront sanctuary with 325’ of unobstructed south-facing BC coastline & complete privacy—no neighbours in sight. This fully renovated 2,400 sqft home (plus new 800 sqft addition) sits on a quiet, dead-end street where all you’ll hear is the sound of the sea. Enjoy expansive ocean views from every room & 254’ of wrap-around balcony that nearly overhangs the water. An 18’ NanaWall opens the living room to the main deck, blending indoor & outdoor living. Hike or bike directly into Maple Mountain trails or explore nearby Mt. Tzouhalem. Moor your boat on the buoy out front, or visit the yacht club & marina nearby. The float plane service from Maple Bay Marina offers quick and easy access to downtown Vancouver. A creek flows through the lush yard, with warm summer swimming & cold water plunges in winter, followed by the hot tub. South-facing decks span all 3 levels. Features include a detached 2-car garage, carport, & a charming guest shack ready for your ideas. A rare blend of luxury, nature, & serenity in sought-after Maple Bay. (id:29647)
Property Details
| MLS® Number | 996262 |
| Property Type | Single Family |
| Neigbourhood | East Duncan |
| Features | Private Setting, Southern Exposure, See Remarks, Other |
| Parking Space Total | 6 |
| Plan | Vip21020 |
| Structure | Shed |
| View Type | Mountain View, Ocean View |
| Water Front Type | Waterfront On Ocean |
Building
| Bathroom Total | 4 |
| Bedrooms Total | 4 |
| Architectural Style | Westcoast |
| Constructed Date | 1975 |
| Cooling Type | Air Conditioned |
| Fireplace Present | Yes |
| Fireplace Total | 1 |
| Heating Type | Forced Air, Heat Pump |
| Size Interior | 2900 Sqft |
| Total Finished Area | 2900 Sqft |
| Type | House |
Land
| Acreage | No |
| Size Irregular | 0.78 |
| Size Total | 0.78 Ac |
| Size Total Text | 0.78 Ac |
| Zoning Description | R1 |
| Zoning Type | Residential |
Rooms
| Level | Type | Length | Width | Dimensions |
|---|---|---|---|---|
| Second Level | Balcony | 13 ft | 3 ft | 13 ft x 3 ft |
| Second Level | Balcony | 13 ft | 3 ft | 13 ft x 3 ft |
| Second Level | Ensuite | 5-Piece | ||
| Second Level | Primary Bedroom | 13 ft | 18 ft | 13 ft x 18 ft |
| Second Level | Bedroom | 12 ft | 8 ft | 12 ft x 8 ft |
| Second Level | Bathroom | 4-Piece | ||
| Second Level | Bedroom | 13 ft | 11 ft | 13 ft x 11 ft |
| Lower Level | Utility Room | 10 ft | 11 ft | 10 ft x 11 ft |
| Lower Level | Storage | 13 ft | 11 ft | 13 ft x 11 ft |
| Lower Level | Ensuite | 3-Piece | ||
| Lower Level | Bedroom | 13 ft | 11 ft | 13 ft x 11 ft |
| Lower Level | Family Room | 16 ft | 11 ft | 16 ft x 11 ft |
| Main Level | Bonus Room | 11 ft | 7 ft | 11 ft x 7 ft |
| Main Level | Media | 12 ft | 13 ft | 12 ft x 13 ft |
| Main Level | Bathroom | 2-Piece | ||
| Main Level | Living Room | 19 ft | 13 ft | 19 ft x 13 ft |
| Main Level | Dining Room | 8 ft | 12 ft | 8 ft x 12 ft |
| Main Level | Kitchen | 10 ft | 17 ft | 10 ft x 17 ft |
| Main Level | Mud Room | 6 ft | 7 ft | 6 ft x 7 ft |
| Main Level | Entrance | 6 ft | 4 ft | 6 ft x 4 ft |
| Main Level | Porch | 7 ft | 4 ft | 7 ft x 4 ft |
| Other | Storage | 7 ft | 13 ft | 7 ft x 13 ft |
| Other | Storage | 19 ft | 6 ft | 19 ft x 6 ft |
| Other | Storage | 21 ft | 9 ft | 21 ft x 9 ft |
| Other | Studio | 10 ft | 12 ft | 10 ft x 12 ft |
https://www.realtor.ca/real-estate/28223278/468-arbutus-ave-duncan-east-duncan

752 Douglas St
Victoria, British Columbia V8W 3M6
(250) 380-3933
(250) 380-3939

752 Douglas St
Victoria, British Columbia V8W 3M6
(250) 380-3933
(250) 380-3939

752 Douglas St
Victoria, British Columbia V8W 3M6
(250) 380-3933
(250) 380-3939
Interested?
Contact us for more information











