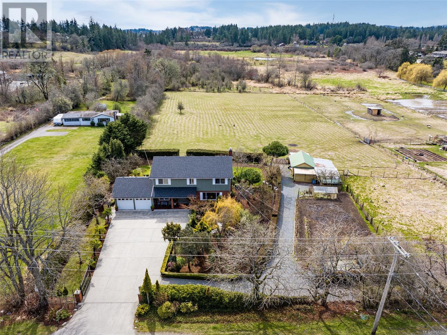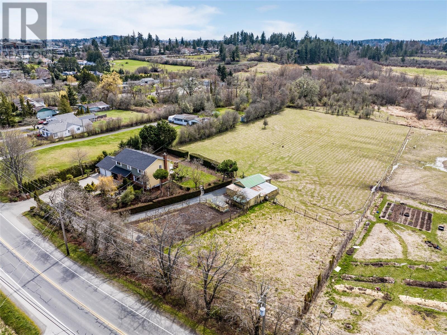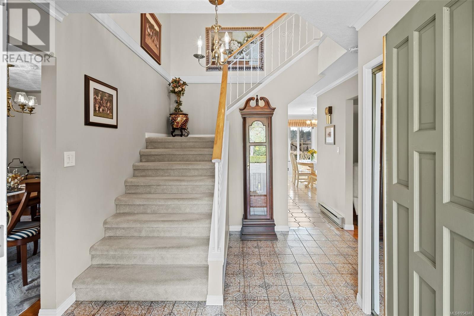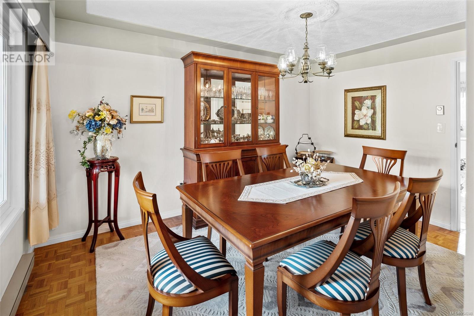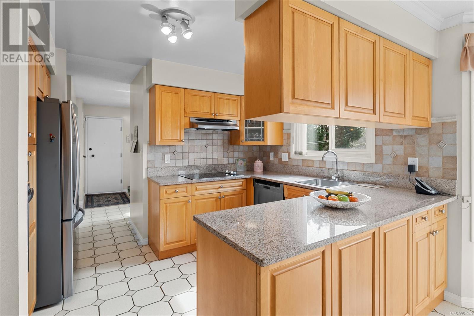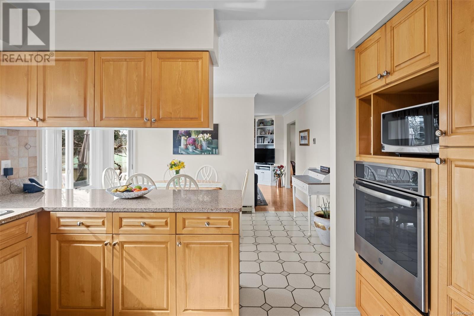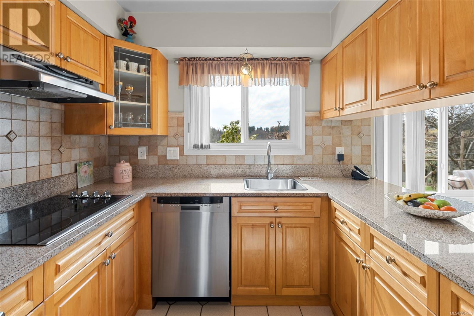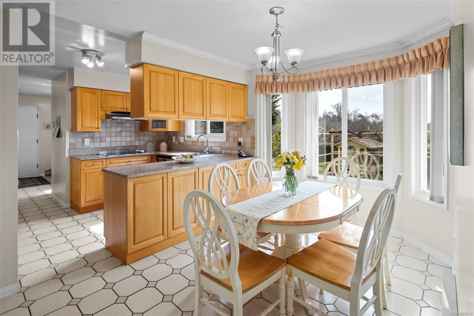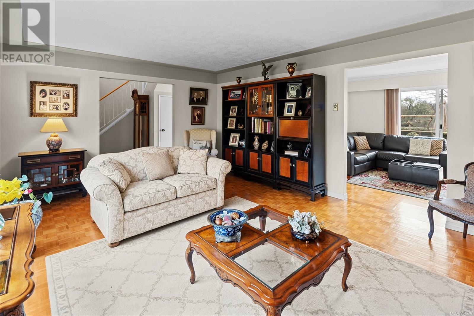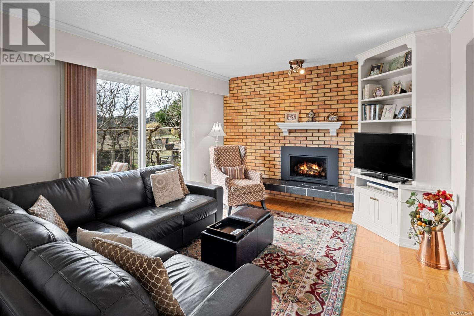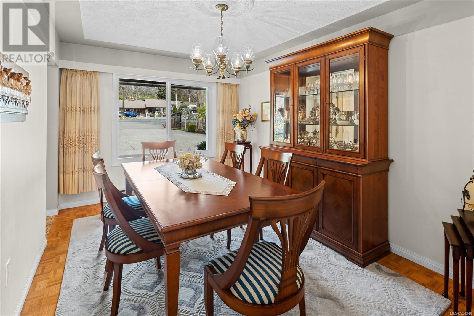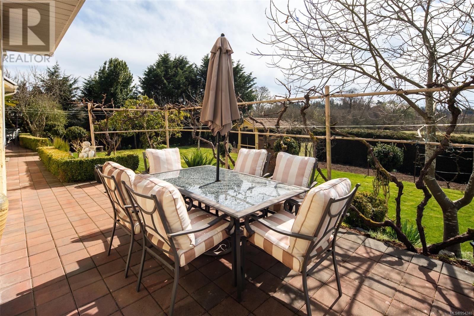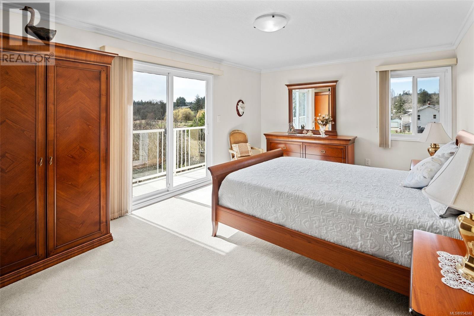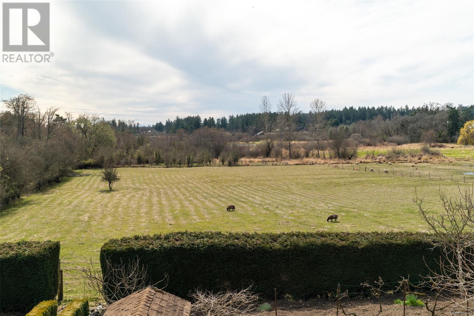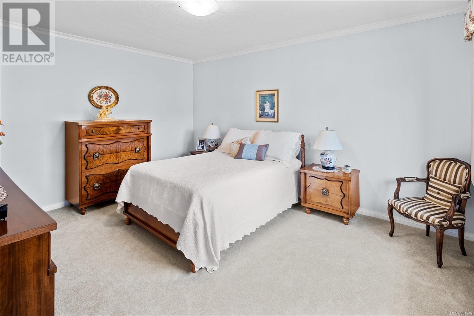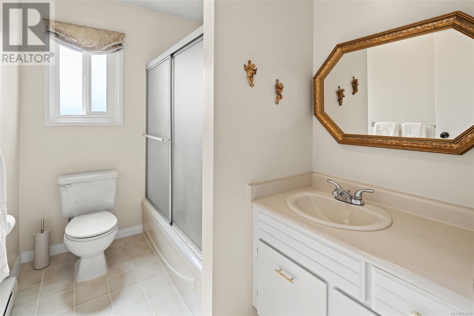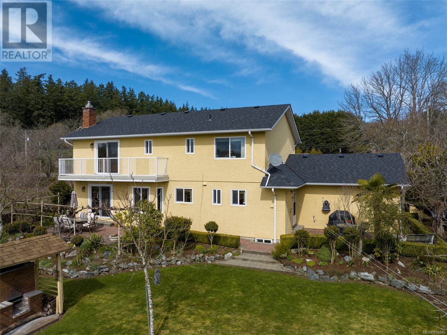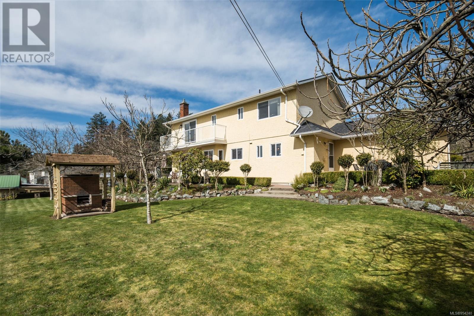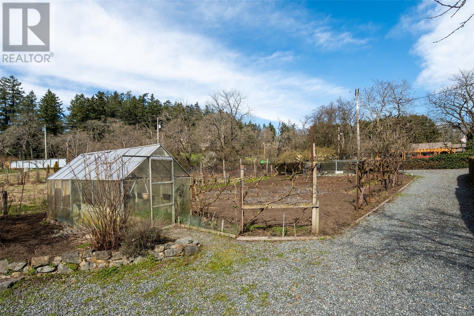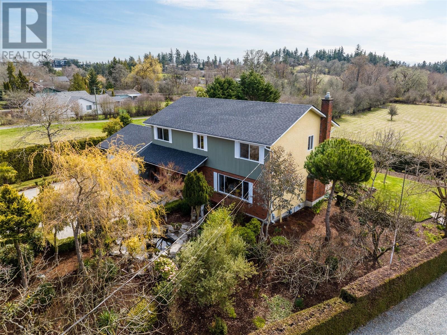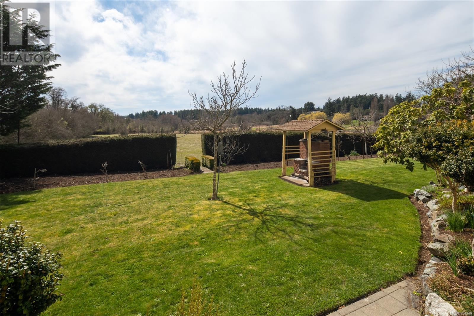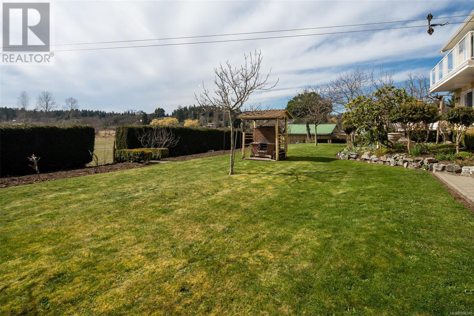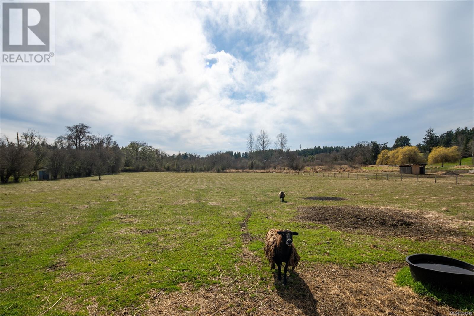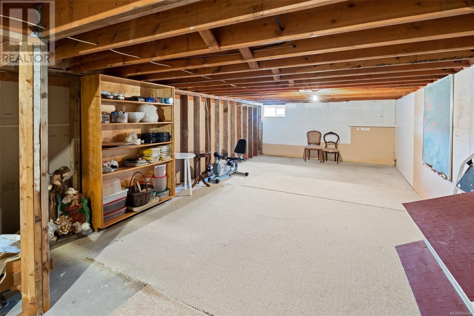4660 West Saanich Rd Saanich, British Columbia V8Z 3G8
$1,999,000
Sunny 2.93-acre farm, walking distance to amenities! Featuring southwest facing fields backing onto parkland, this is one of few acreages connected to city sewer and water. The home has a great layout for entertaining and has several recent updates: roof (2020), fireplace (2018), countertops (2007), appliances (2015-2019) and more. 4 beds/ 3 baths, including a large primary suite w/ private deck. Tons of storage on site w/ an undeveloped basement, 2-car garage, and detached barn. Outside is a series of beautifully landscaped spaces w/ mature plantings including figs, grapes, olives, walnuts, pine nuts, quince, and plum. The yard is ringed by mature hedging and grapevines, with a brick fireplace and sun-drenched patio overlooking the fields below. Across the street from a coffee shop, it's walking distance to Royal Oak Village, Royal Oak Middle School, and Commonwealth Rec. This combination of a rural property close to the urban core rarely comes along. (id:29647)
Property Details
| MLS® Number | 954240 |
| Property Type | Single Family |
| Neigbourhood | Interurban |
| Features | Acreage, Central Location, Southern Exposure, Partially Cleared, Other, Rectangular |
| Parking Space Total | 6 |
| Plan | Vip30614 |
| Structure | Barn |
| View Type | Mountain View |
Building
| Bathroom Total | 3 |
| Bedrooms Total | 4 |
| Constructed Date | 1978 |
| Cooling Type | None |
| Fireplace Present | Yes |
| Fireplace Total | 1 |
| Heating Fuel | Electric, Natural Gas |
| Heating Type | Baseboard Heaters |
| Size Interior | 5234 Sqft |
| Total Finished Area | 2331 Sqft |
| Type | House |
Land
| Acreage | Yes |
| Size Irregular | 2.93 |
| Size Total | 2.93 Ac |
| Size Total Text | 2.93 Ac |
| Zoning Description | A-1 |
| Zoning Type | Agricultural |
Rooms
| Level | Type | Length | Width | Dimensions |
|---|---|---|---|---|
| Second Level | Bedroom | 14 ft | 12 ft | 14 ft x 12 ft |
| Second Level | Primary Bedroom | 12 ft | 17 ft | 12 ft x 17 ft |
| Second Level | Ensuite | 4-Piece | ||
| Second Level | Bathroom | 4-Piece | ||
| Second Level | Bedroom | 12 ft | 11 ft | 12 ft x 11 ft |
| Second Level | Bedroom | 12 ft | 10 ft | 12 ft x 10 ft |
| Lower Level | Storage | 13 ft | 40 ft | 13 ft x 40 ft |
| Lower Level | Storage | 12 ft | 44 ft | 12 ft x 44 ft |
| Main Level | Living Room | 14 ft | 20 ft | 14 ft x 20 ft |
| Main Level | Family Room | 12 ft | 14 ft | 12 ft x 14 ft |
| Main Level | Eating Area | 13 ft | 8 ft | 13 ft x 8 ft |
| Main Level | Kitchen | 12 ft | 9 ft | 12 ft x 9 ft |
| Main Level | Bathroom | 2-Piece | ||
| Main Level | Laundry Room | 9 ft | 10 ft | 9 ft x 10 ft |
| Main Level | Dining Room | 14 ft | 10 ft | 14 ft x 10 ft |
| Main Level | Entrance | 10 ft | 10 ft | 10 ft x 10 ft |
https://www.realtor.ca/real-estate/26563322/4660-west-saanich-rd-saanich-interurban

110 - 4460 Chatterton Way
Victoria, British Columbia V8X 5J2
(250) 477-5353
(800) 461-5353
(250) 477-3328
www.rlpvictoria.com/
Interested?
Contact us for more information


