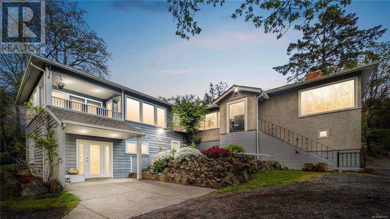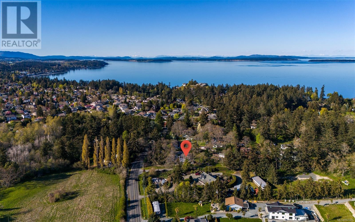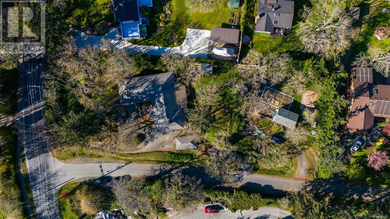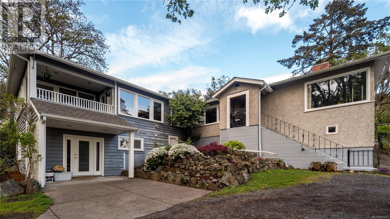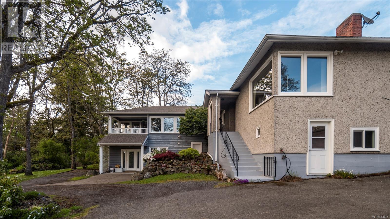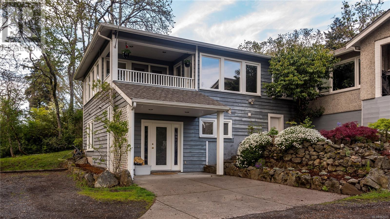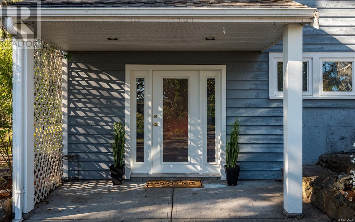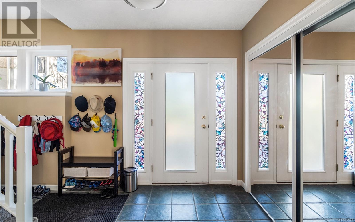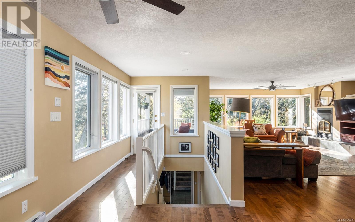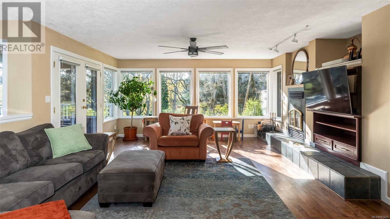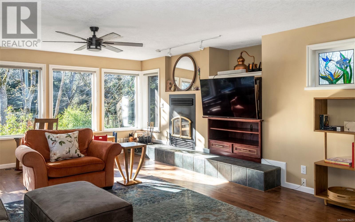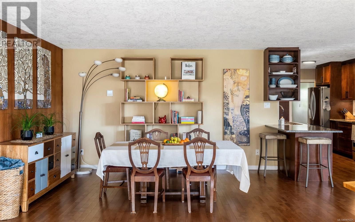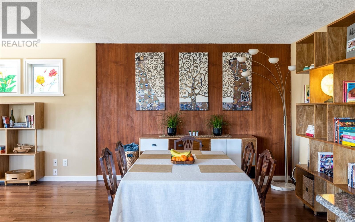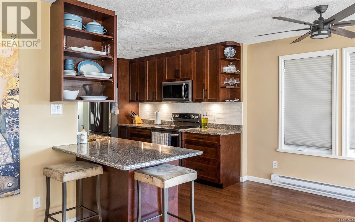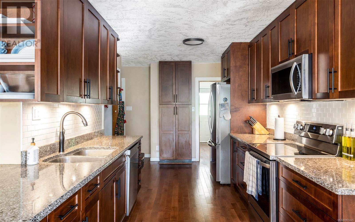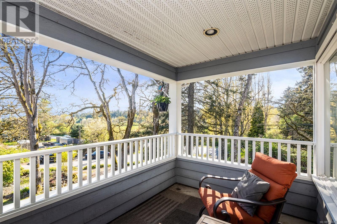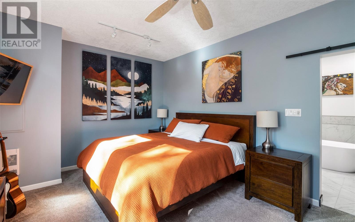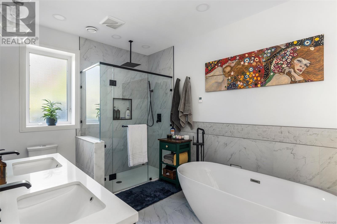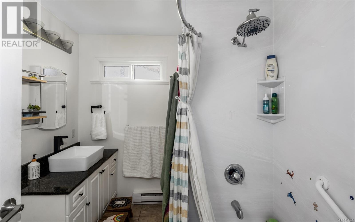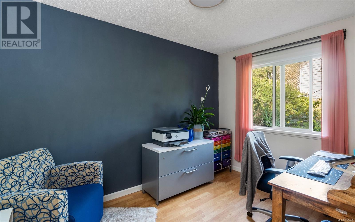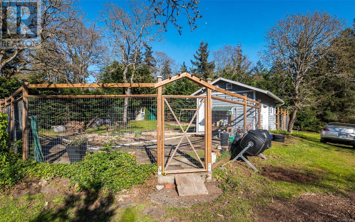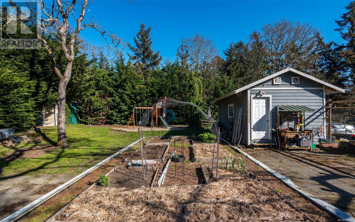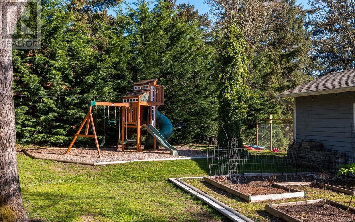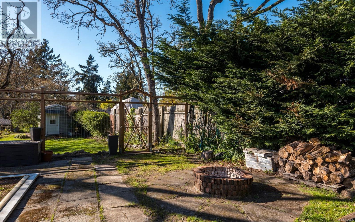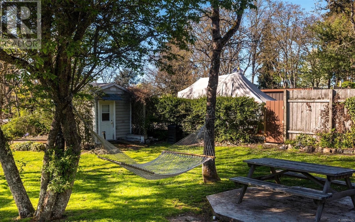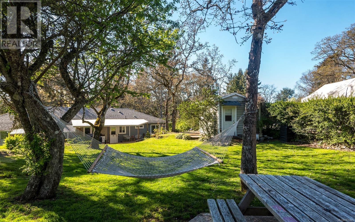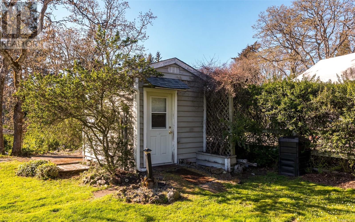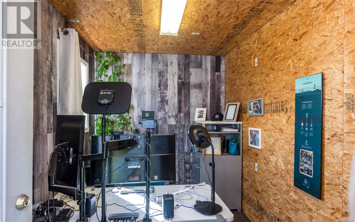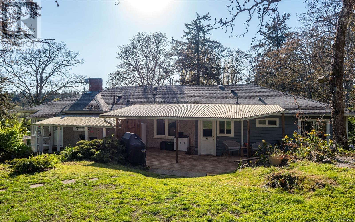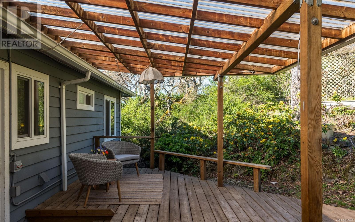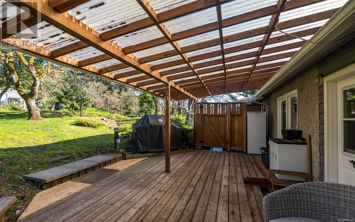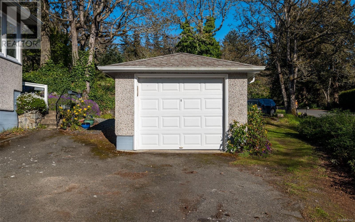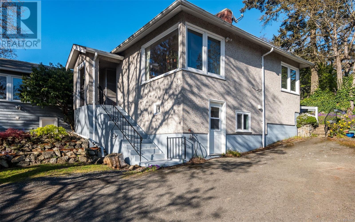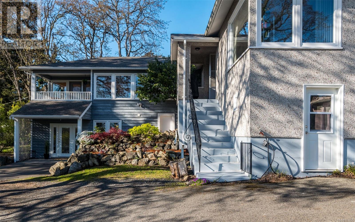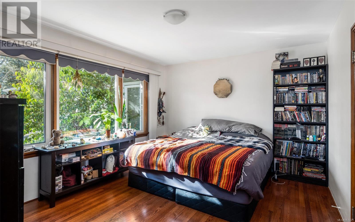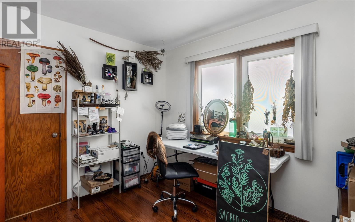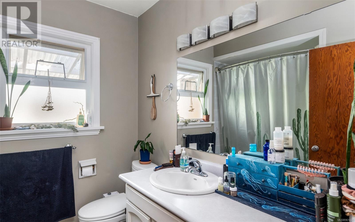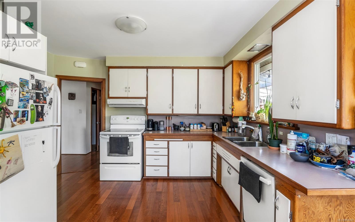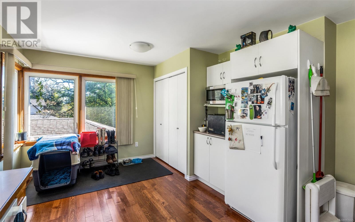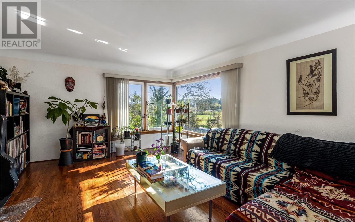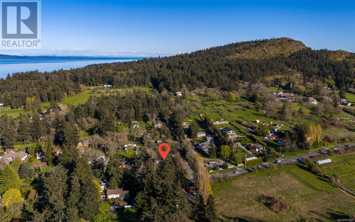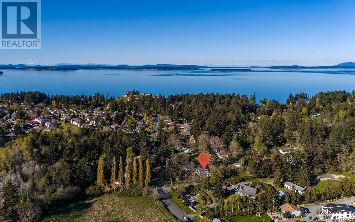4635 Blenkinsop Rd Saanich, British Columbia V8X 2C7
$1,950,000
One of a kind: Side by side 2-family residence, nestled within the picturesque Blenkinsop Valley! This stunning 3/4 acre property offers the space and privacy of the country, with flexibility for different family configurations. The original 1950's home has sweeping views through oak canopy SW across the valley, and is composed of 2 bedrooms and 1 bathroom. Next to it, a contemporary 2003 addition hosts 3 bedrooms and 2 bathrooms across 2 levels. There is a generous main living area flooded with light, hardwood floors, granite counters, and the perfect primary bedroom retreat with spa-like 5pc ensuite. Comfortable and efficient homes come complete with 2 heat pumps, 3 HWTs, and upgraded electrical. The corner lot has a number of parking areas, outbuildings, and outdoor living areas perfect for family gatherings, gardeners, and hobbyists. This gem is just a short drive away from beautiful Cordova Bay Beach, fantastic schools, Mt. Douglas Park, and amenities in Broadmead & Royal Oak. (id:29647)
Property Details
| MLS® Number | 961425 |
| Property Type | Single Family |
| Neigbourhood | Blenkinsop |
| Features | Private Setting, Wooded Area, Corner Site, Irregular Lot Size, Other |
| Parking Space Total | 8 |
| Plan | Vip8664 |
| Structure | Shed, Workshop |
| View Type | Valley View |
Building
| Bathroom Total | 3 |
| Bedrooms Total | 5 |
| Architectural Style | Character, Westcoast |
| Constructed Date | 1951 |
| Cooling Type | Central Air Conditioning, Partially Air Conditioned |
| Fireplace Present | Yes |
| Fireplace Total | 2 |
| Heating Fuel | Electric, Wood, Other |
| Heating Type | Baseboard Heaters, Heat Pump |
| Size Interior | 3894 Sqft |
| Total Finished Area | 3009 Sqft |
| Type | House |
Land
| Acreage | No |
| Size Irregular | 0.75 |
| Size Total | 0.75 Ac |
| Size Total Text | 0.75 Ac |
| Zoning Type | Residential |
Rooms
| Level | Type | Length | Width | Dimensions |
|---|---|---|---|---|
| Lower Level | Ensuite | 3-Piece | ||
| Lower Level | Primary Bedroom | 12' x 15' | ||
| Lower Level | Other | 19' x 11' | ||
| Lower Level | Studio | 11' x 7' | ||
| Lower Level | Storage | 9' x 9' | ||
| Lower Level | Entrance | 11' x 8' | ||
| Main Level | Office | 12' x 8' | ||
| Main Level | Laundry Room | 10' x 7' | ||
| Main Level | Bedroom | 10' x 10' | ||
| Main Level | Bathroom | 4-Piece | ||
| Main Level | Bedroom | 10' x 10' | ||
| Main Level | Bedroom | 11' x 12' | ||
| Main Level | Bathroom | 4-Piece | ||
| Main Level | Kitchen | 18' x 9' | ||
| Main Level | Dining Room | 11' x 14' | ||
| Main Level | Living Room | 24' x 16' | ||
| Other | Bedroom | 12' x 14' | ||
| Other | Dining Room | 13' x 8' |
https://www.realtor.ca/real-estate/26849602/4635-blenkinsop-rd-saanich-blenkinsop

735 Humboldt St
Victoria, British Columbia V8W 1B1
(778) 433-8885

735 Humboldt St
Victoria, British Columbia V8W 1B1
(778) 433-8885
Interested?
Contact us for more information


