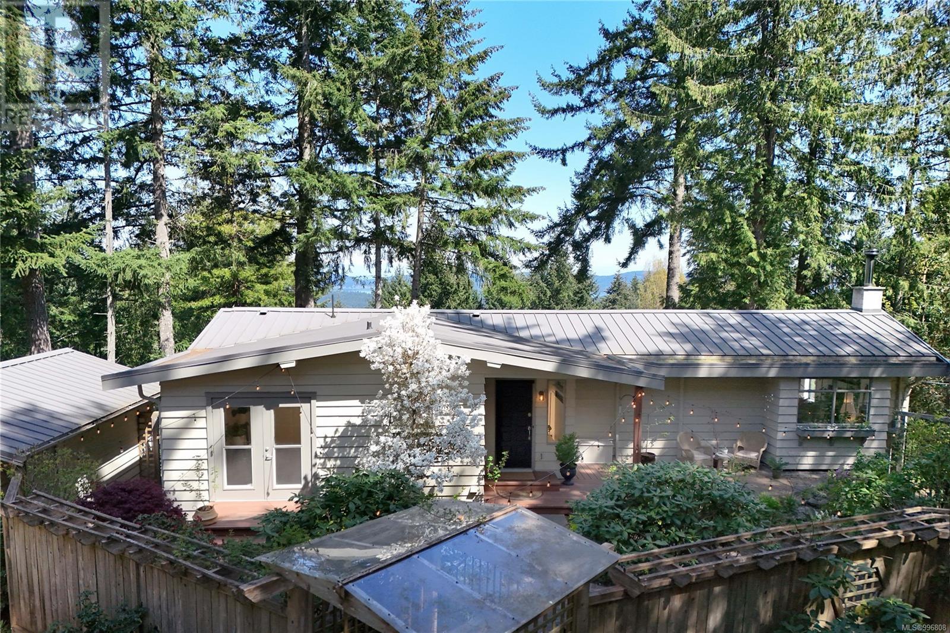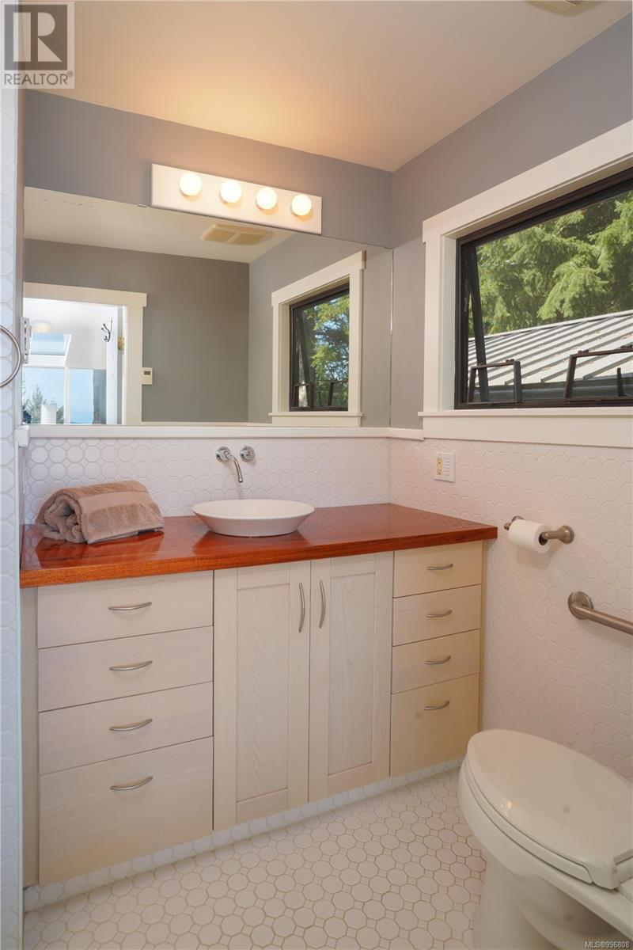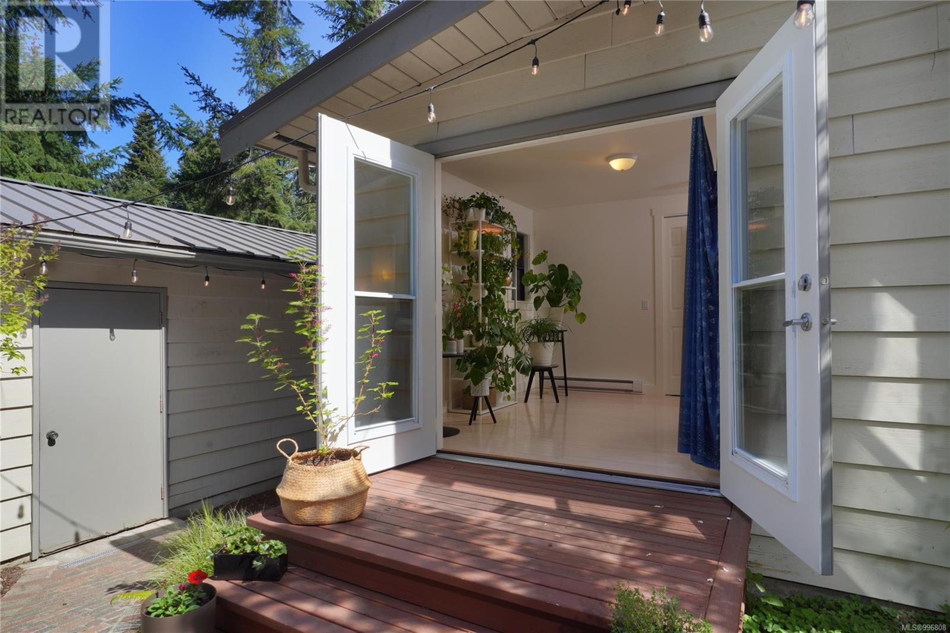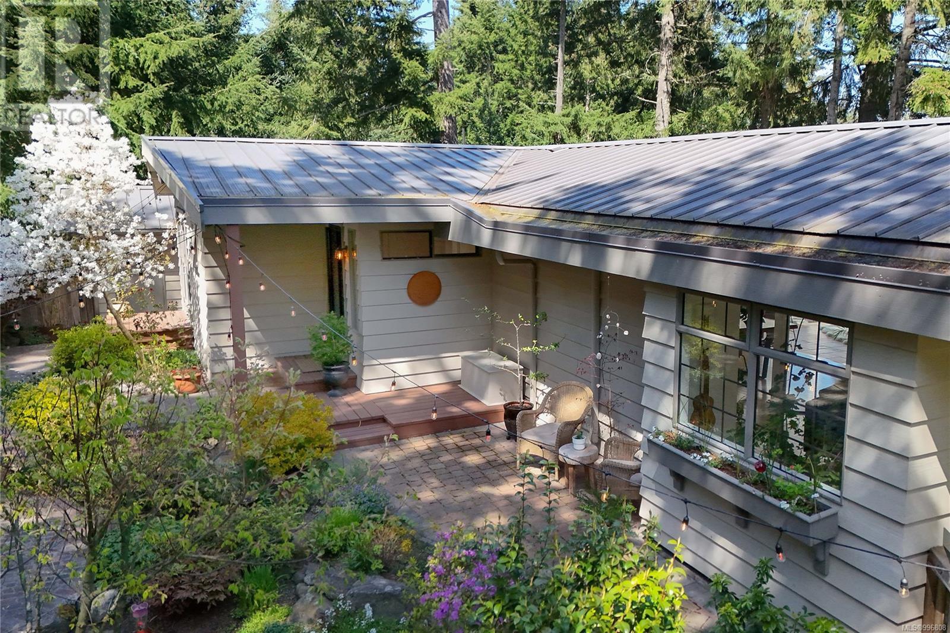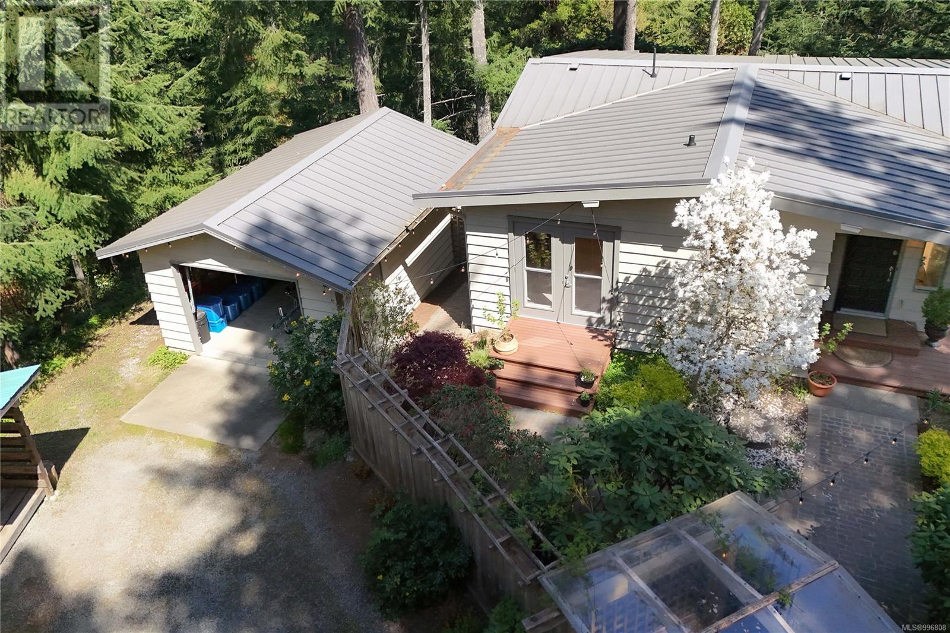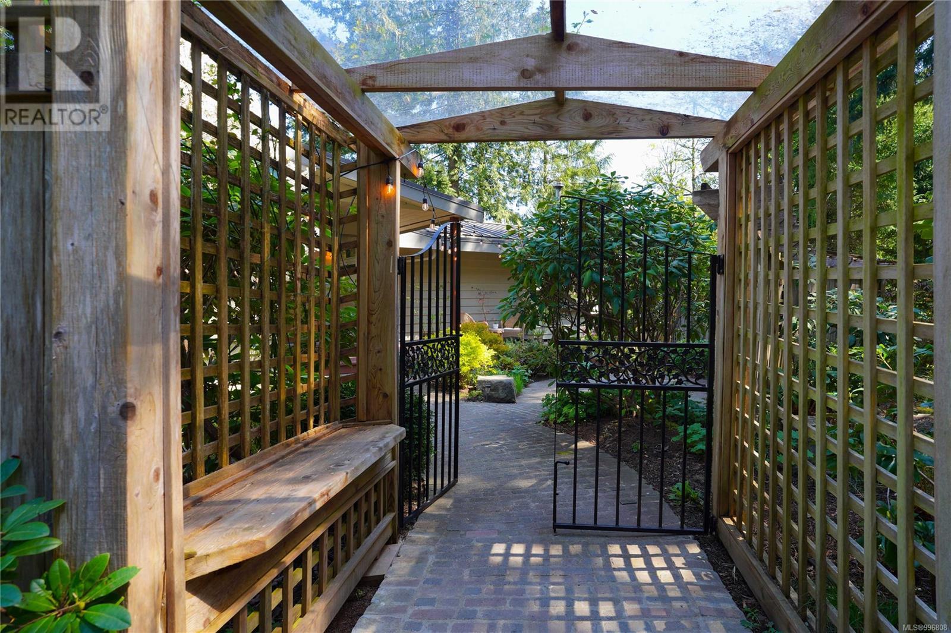460 Mt. Belcher Hts Salt Spring, British Columbia V8K 2J6
$1,099,000
Charming and contemporary, this beautiful home has been tastefully updated throughout. It is conveniently located just five minutes from town, yet it feels far removed. The two-bedroom, two-bathroom rancher is move-in ready and features a custom kitchen, vaulted ceilings, and an open concept design. Bright maple flooring extends throughout the home and meets heated tiles in the cozy sunroom. The private house is surrounded by a professionally designed enchanting courtyard that features brick walkways, wrought iron gates, and vibrant perennials that bloom all season long. The numerous upgrades to this home include a Prolok metal roof, R40 insulation, electrical updates, EcoFlow Septic system, heat pump, and a full basement retrofit including spray foam insulation. This is a great opportunity to purchase an immaculate townhouse alternative in a quiet neighbourhood setting. (id:29647)
Property Details
| MLS® Number | 996808 |
| Property Type | Single Family |
| Neigbourhood | Salt Spring |
| Parking Space Total | 2 |
| Plan | Vip23312 |
| View Type | Mountain View |
Building
| Bathroom Total | 2 |
| Bedrooms Total | 2 |
| Architectural Style | Westcoast |
| Constructed Date | 1973 |
| Cooling Type | Air Conditioned |
| Fireplace Present | Yes |
| Fireplace Total | 1 |
| Heating Fuel | Electric, Wood, Other |
| Heating Type | Baseboard Heaters, Heat Pump |
| Size Interior | 1849 Sqft |
| Total Finished Area | 1563 Sqft |
| Type | House |
Land
| Acreage | No |
| Size Irregular | 16552 |
| Size Total | 16552 Sqft |
| Size Total Text | 16552 Sqft |
| Zoning Type | Residential |
Rooms
| Level | Type | Length | Width | Dimensions |
|---|---|---|---|---|
| Main Level | Bathroom | 3-Piece | ||
| Main Level | Bathroom | 3-Piece | ||
| Main Level | Sunroom | 17 ft | 8 ft | 17 ft x 8 ft |
| Main Level | Bedroom | 11' x 11' | ||
| Main Level | Primary Bedroom | 19' x 14' | ||
| Main Level | Kitchen | 13' x 11' | ||
| Main Level | Dining Room | 10 ft | 15 ft | 10 ft x 15 ft |
| Main Level | Living Room | 17 ft | 15 ft | 17 ft x 15 ft |
https://www.realtor.ca/real-estate/28242998/460-mt-belcher-hts-salt-spring-salt-spring

101-170 Fulford Ganges Rd
Salt Spring Island, British Columbia V8K 2T8
(250) 537-1201
(250) 537-2046
Interested?
Contact us for more information


