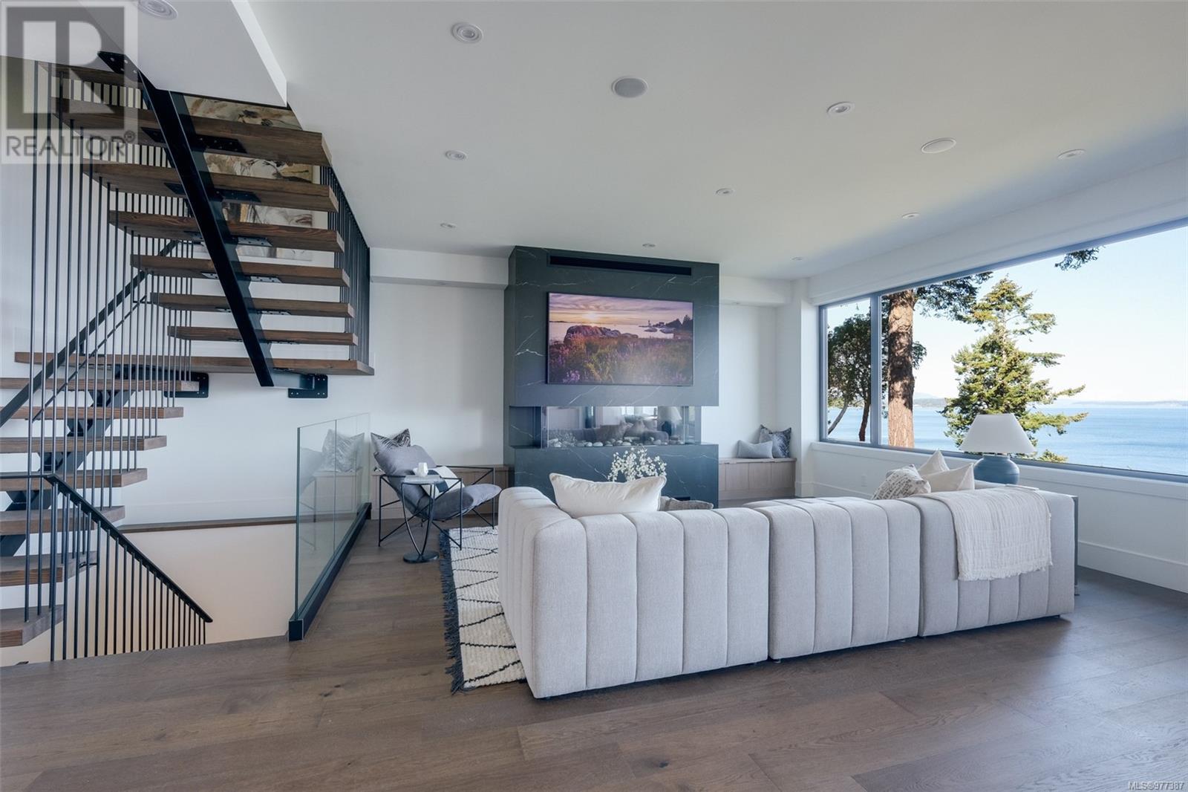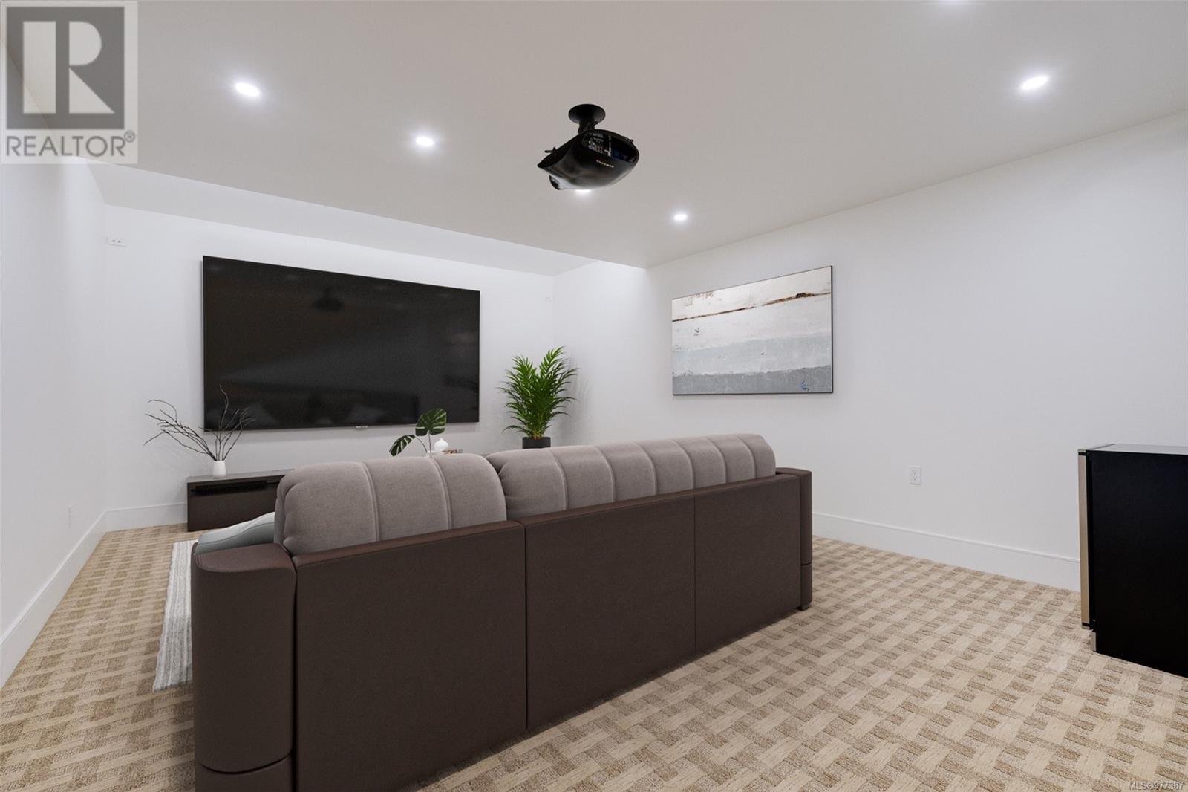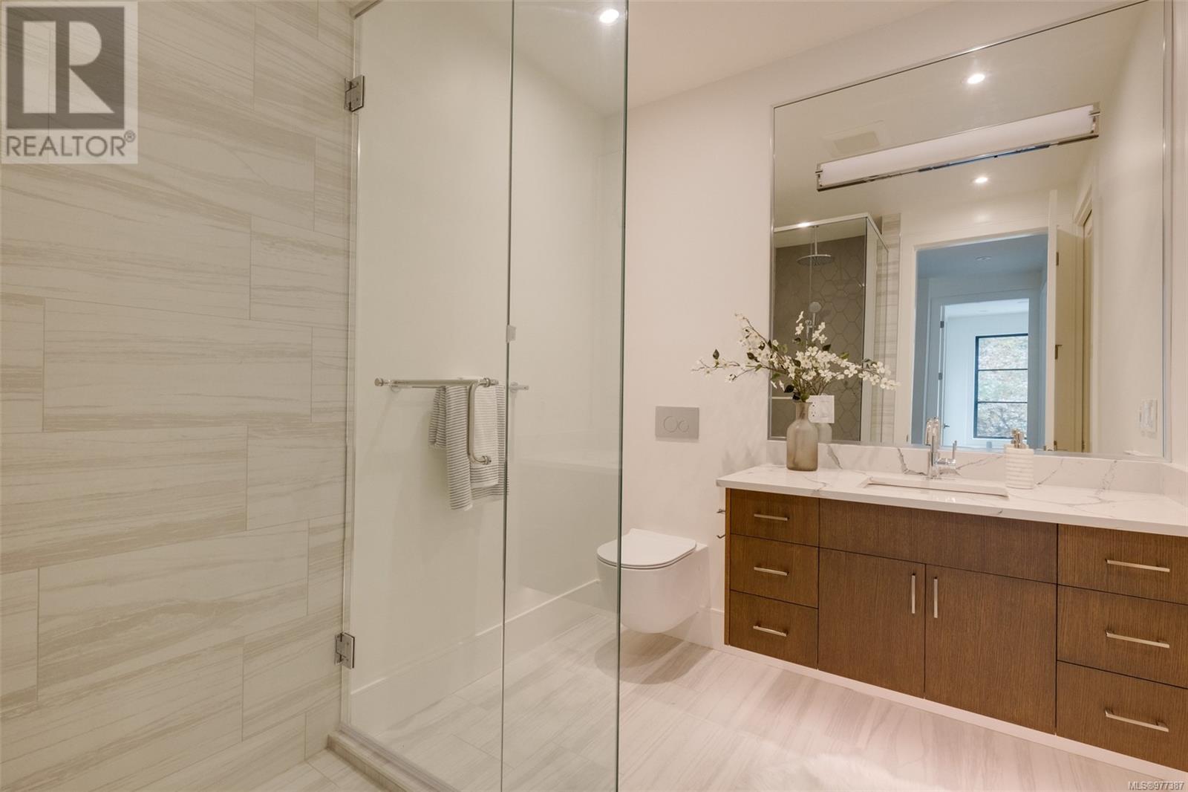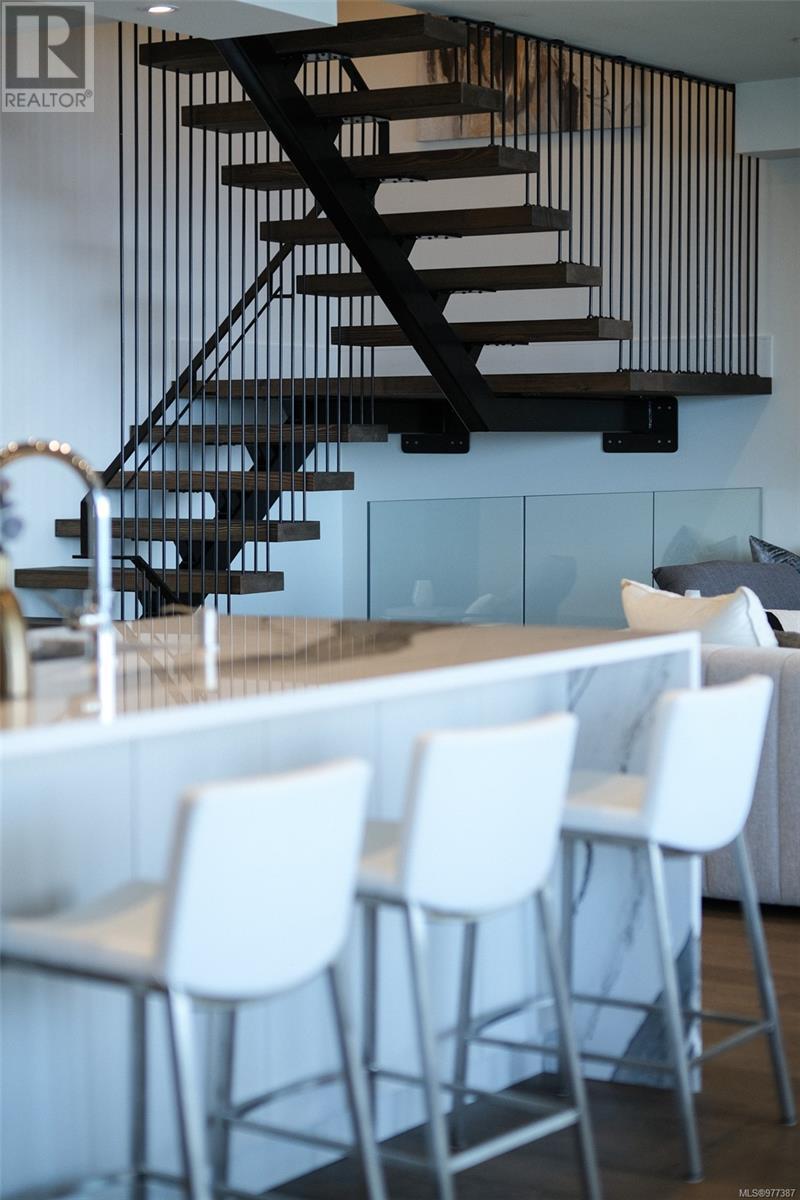4599 Cordova Bay Rd Saanich, British Columbia V8Y 2K1
$4,895,000
Welcome to your oceanfront dream home. This brand new six-bedroom, six-bathroom masterpiece offers nearly 5,000 sqft of exceptional luxury, perfectly situated to capture breathtaking views of the ocean. As you enter, you are greeted by floor-to-ceiling windows that flood the open-concept main floor with natural light, showcasing the stunning vistas that define this remarkable property. The main floor is an entertainer's paradise, featuring a gourmet kitchen equipped with top-of-the-line Wolf and Sub-Zero appliances, centered around a magnificent quartz island that combines style and functionality. The spacious living area, complete with a sleek gas fireplace, flows seamlessly into the dining space, which opens onto a generous deck—ideal for entertaining while enjoying the serene coastal backdrop. Retreat to the luxurious primary suite, a private oasis designed for relaxation. This exquisite space boasts panoramic ocean views, a modern fireplace, and a spa-inspired ensuite featuring a freestanding tub overlooking the water. The expansive walk-in closet with custom cabinetry ensures ample storage while maintaining elegance. The lower level is designed for versatility, offering a fully self-contained suite complete with its own kitchen, living area, and dining space. This area is perfect for guests or extended family, complemented by a family room, media room, and direct access to covered patios, enhancing the indoor-outdoor living experience. This state-of-the-art smart home is equipped with advanced technology, allowing effortless control over lighting, temperature, security, and entertainment systems. Enjoy the comfort of radiant gas in-floor heating, a heat pump, and smart home, ensuring year-round comfort. Located just steps from Mount Doug Park and minutes from top amenities, this home embodies modern luxury blended with serene coastal living. (id:29647)
Property Details
| MLS® Number | 977387 |
| Property Type | Single Family |
| Neigbourhood | Cordova Bay |
| Features | Central Location, Private Setting, Southern Exposure, Partially Cleared, Other |
| Parking Space Total | 7 |
| Plan | Epp111263 |
| Structure | Patio(s), Patio(s) |
| View Type | Mountain View, Ocean View |
| Water Front Type | Waterfront On Ocean |
Building
| Bathroom Total | 6 |
| Bedrooms Total | 6 |
| Architectural Style | Contemporary, Westcoast |
| Constructed Date | 2024 |
| Cooling Type | Fully Air Conditioned |
| Fireplace Present | Yes |
| Fireplace Total | 2 |
| Heating Fuel | Natural Gas, Other |
| Heating Type | Heat Pump |
| Size Interior | 6354 Sqft |
| Total Finished Area | 4967 Sqft |
| Type | House |
Land
| Access Type | Road Access |
| Acreage | No |
| Size Irregular | 15290 |
| Size Total | 15290 Sqft |
| Size Total Text | 15290 Sqft |
| Zoning Type | Residential |
Rooms
| Level | Type | Length | Width | Dimensions |
|---|---|---|---|---|
| Second Level | Bathroom | 4-Piece | ||
| Second Level | Laundry Room | 11 ft | 8 ft | 11 ft x 8 ft |
| Second Level | Bedroom | 11 ft | 10 ft | 11 ft x 10 ft |
| Second Level | Bedroom | 12 ft | 11 ft | 12 ft x 11 ft |
| Second Level | Ensuite | 3-Piece | ||
| Second Level | Bedroom | 12 ft | 10 ft | 12 ft x 10 ft |
| Second Level | Ensuite | 5-Piece | ||
| Second Level | Primary Bedroom | 15 ft | 18 ft | 15 ft x 18 ft |
| Lower Level | Patio | 14 ft | 18 ft | 14 ft x 18 ft |
| Lower Level | Patio | 18 ft | 17 ft | 18 ft x 17 ft |
| Lower Level | Other | 10 ft | 15 ft | 10 ft x 15 ft |
| Lower Level | Bathroom | 3-Piece | ||
| Lower Level | Media | 20 ft | 15 ft | 20 ft x 15 ft |
| Lower Level | Family Room | 18 ft | 17 ft | 18 ft x 17 ft |
| Main Level | Bathroom | 3-Piece | ||
| Main Level | Bedroom | 11 ft | 10 ft | 11 ft x 10 ft |
| Main Level | Mud Room | 7 ft | 8 ft | 7 ft x 8 ft |
| Main Level | Other | 10 ft | 5 ft | 10 ft x 5 ft |
| Main Level | Dining Room | 12 ft | 13 ft | 12 ft x 13 ft |
| Main Level | Kitchen | 14 ft | 13 ft | 14 ft x 13 ft |
| Main Level | Living Room | 19 ft | 17 ft | 19 ft x 17 ft |
| Main Level | Entrance | 7 ft | 13 ft | 7 ft x 13 ft |
https://www.realtor.ca/real-estate/27527968/4599-cordova-bay-rd-saanich-cordova-bay
301-3450 Uptown Boulevard
Victoria, British Columbia V8Z 0B9
(833) 817-6506
www.exprealty.ca/
301-3450 Uptown Boulevard
Victoria, British Columbia V8Z 0B9
(833) 817-6506
www.exprealty.ca/
Interested?
Contact us for more information










































